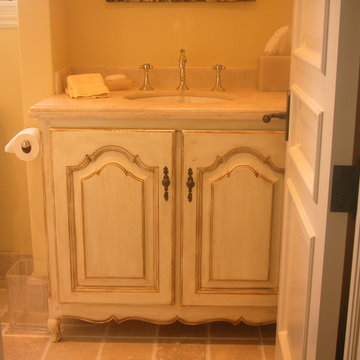808 Victorian Home Design Photos
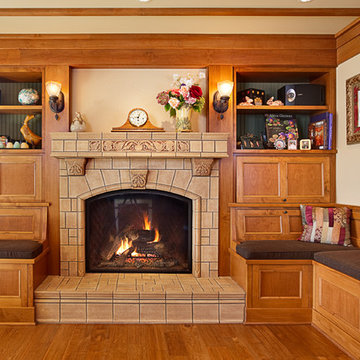
Inspiration for a traditional enclosed living room in Seattle with green walls, limestone floors, no fireplace, no tv and beige floor.
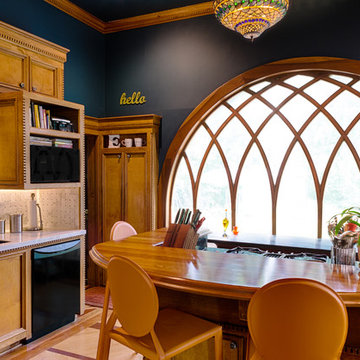
Doug Sturgess Photography taken in the West End Atlanta,
Barbara English Interior Design,
Cool Chairz - orange contemporary bar stools,
Granite Transformations - recycled milk glass counter tops,
The Tile Shop - backsplash,
Craft-Art - wood countertop,
IKEA - picture light and under cabinet lighting,
Home Depot - flower pot & faucet,
Paris on Ponce - "hello" sign
cabinets, windows and floors all custom and original to the house
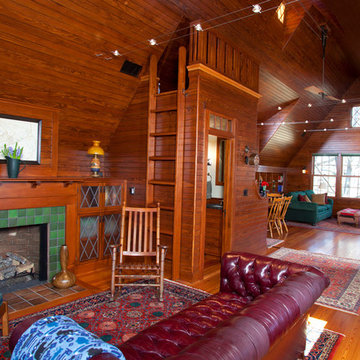
Photo by Randy O'Rourke
www.rorphotos.com
Design ideas for a large traditional living room in Boston with a tile fireplace surround, medium hardwood floors and a standard fireplace.
Design ideas for a large traditional living room in Boston with a tile fireplace surround, medium hardwood floors and a standard fireplace.
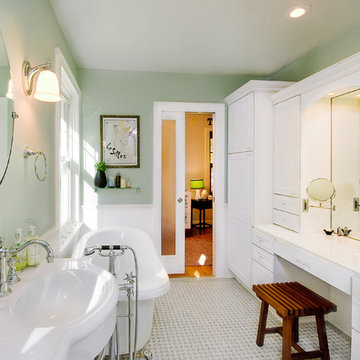
Complete bathroom remodel and restoration in 1920's home
Design ideas for a traditional bathroom in St Louis with a freestanding tub.
Design ideas for a traditional bathroom in St Louis with a freestanding tub.
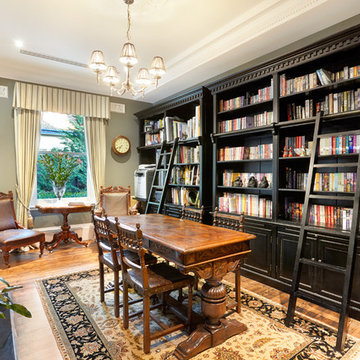
Victorian Homestead - Library
Mid-sized traditional enclosed family room in Melbourne with a library, grey walls, medium hardwood floors, a standard fireplace, brown floor and a concrete fireplace surround.
Mid-sized traditional enclosed family room in Melbourne with a library, grey walls, medium hardwood floors, a standard fireplace, brown floor and a concrete fireplace surround.
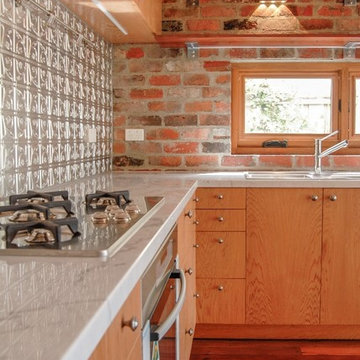
Simon Black
Photo of a small traditional l-shaped eat-in kitchen in Melbourne with a double-bowl sink, flat-panel cabinets, light wood cabinets, marble benchtops, metallic splashback, metal splashback, stainless steel appliances, dark hardwood floors, no island, brown floor and white benchtop.
Photo of a small traditional l-shaped eat-in kitchen in Melbourne with a double-bowl sink, flat-panel cabinets, light wood cabinets, marble benchtops, metallic splashback, metal splashback, stainless steel appliances, dark hardwood floors, no island, brown floor and white benchtop.
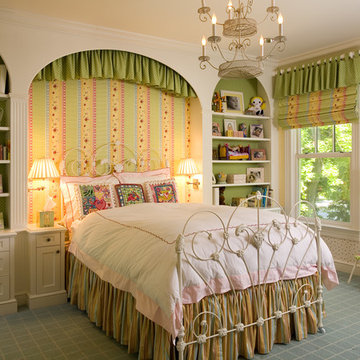
Photo of a large traditional kids' bedroom for girls in New York with carpet and multi-coloured walls.
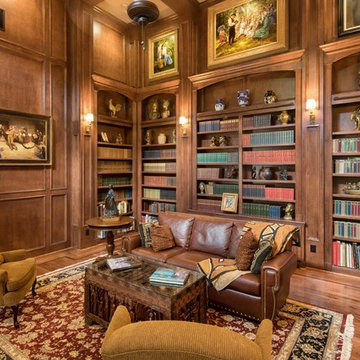
Inspiration for a traditional enclosed living room in Houston with a library, brown walls, dark hardwood floors, no tv and brown floor.
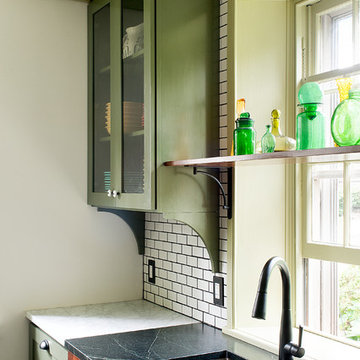
This is an example of a mid-sized traditional u-shaped kitchen in Philadelphia with an undermount sink, recessed-panel cabinets, medium wood cabinets, white splashback, stainless steel appliances, with island, soapstone benchtops, subway tile splashback, ceramic floors and grey floor.
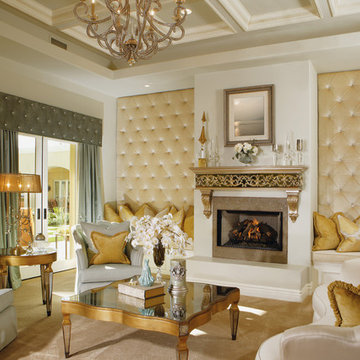
Joe Cotitta
Epic Photography
joecotitta@cox.net:
Builder: Eagle Luxury Property
Design ideas for an expansive traditional formal open concept living room in Phoenix with a tile fireplace surround, carpet, a standard fireplace, a wall-mounted tv and beige walls.
Design ideas for an expansive traditional formal open concept living room in Phoenix with a tile fireplace surround, carpet, a standard fireplace, a wall-mounted tv and beige walls.
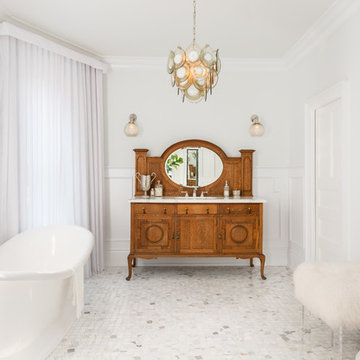
Brandon Barre & Gillian Jackson
This is an example of a mid-sized traditional master bathroom in Toronto with marble benchtops, a freestanding tub, white walls, medium wood cabinets, marble floors, white floor and recessed-panel cabinets.
This is an example of a mid-sized traditional master bathroom in Toronto with marble benchtops, a freestanding tub, white walls, medium wood cabinets, marble floors, white floor and recessed-panel cabinets.
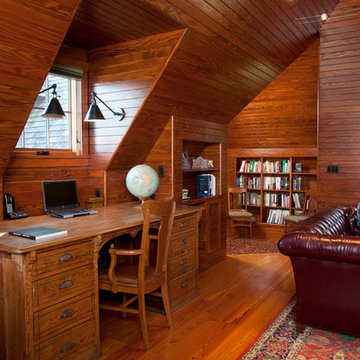
Photo by Randy O'Rourke
www.rorphotos.com
Design ideas for a traditional home office in Boston with medium hardwood floors and a freestanding desk.
Design ideas for a traditional home office in Boston with medium hardwood floors and a freestanding desk.
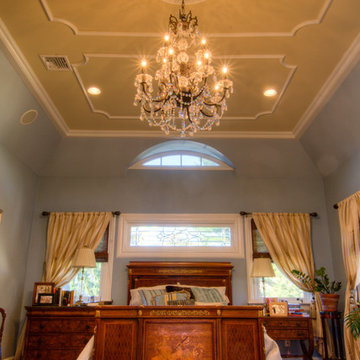
Mid-sized traditional master bedroom in New York with blue walls, light hardwood floors, no fireplace and blue floor.
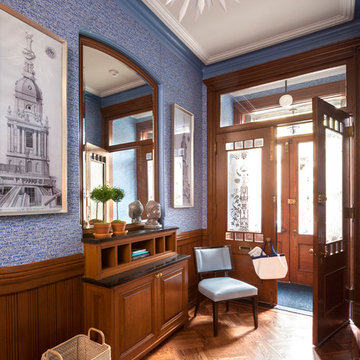
Inspiration for a traditional entry hall in New York with blue walls, medium hardwood floors, a double front door, a glass front door and brown floor.
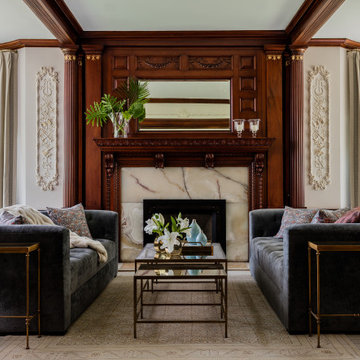
LeBlanc Design
Michael J. Lee Photography
Inspiration for a traditional living room in Boston.
Inspiration for a traditional living room in Boston.
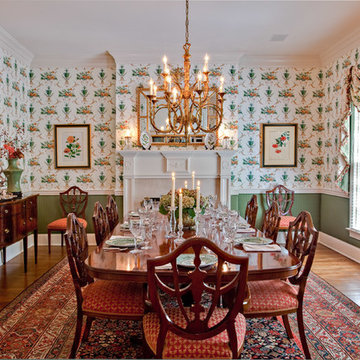
Inspiration for a traditional separate dining room in Nashville with multi-coloured walls, dark hardwood floors, a standard fireplace and brown floor.
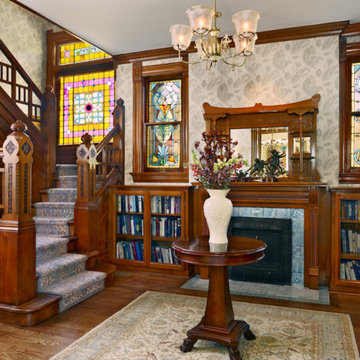
Using an 1890's black and white photograph as a reference, this Queen Anne Victorian underwent a full restoration. On the edge of the Montclair neighborhood, this home exudes classic "Painted Lady" appeal on the exterior with an interior filled with both traditional detailing and modern conveniences. The restoration includes a new main floor guest suite, a renovated master suite, private elevator, and an elegant kitchen with hearth room.
Builder: Blackstock Construction
Photograph: Ron Ruscio Photography

Traditional entry hall in London with brown walls, light hardwood floors, a single front door, a medium wood front door, brown floor and wallpaper.
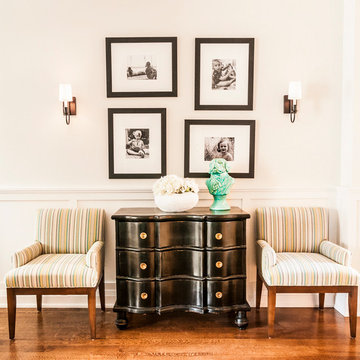
Photos by: Bohdan Chreptak
Photo of a traditional hallway in Toronto with white walls and medium hardwood floors.
Photo of a traditional hallway in Toronto with white walls and medium hardwood floors.
808 Victorian Home Design Photos
3



















