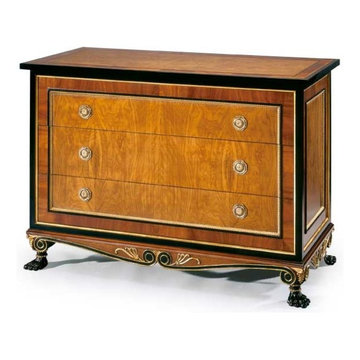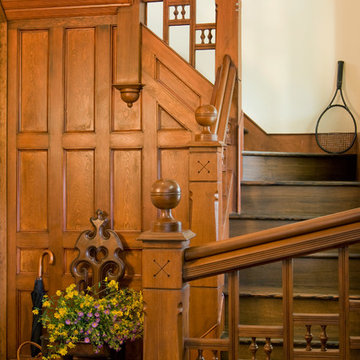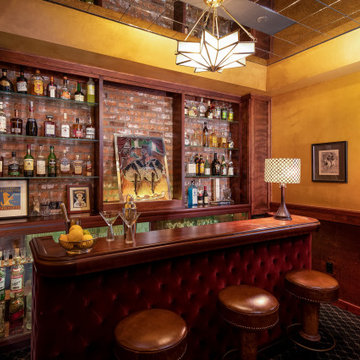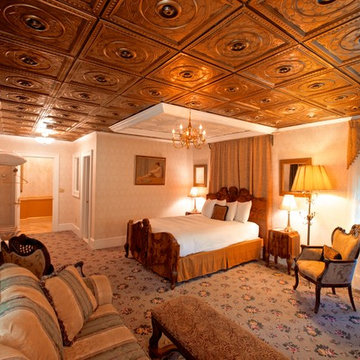810 Victorian Home Design Photos
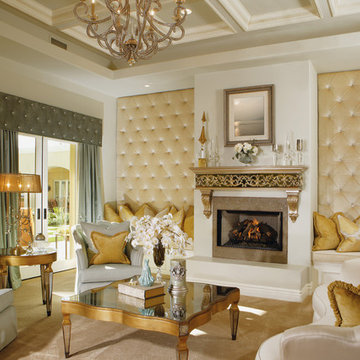
Joe Cotitta
Epic Photography
joecotitta@cox.net:
Builder: Eagle Luxury Property
Design ideas for an expansive traditional formal open concept living room in Phoenix with a tile fireplace surround, carpet, a standard fireplace, a wall-mounted tv and beige walls.
Design ideas for an expansive traditional formal open concept living room in Phoenix with a tile fireplace surround, carpet, a standard fireplace, a wall-mounted tv and beige walls.
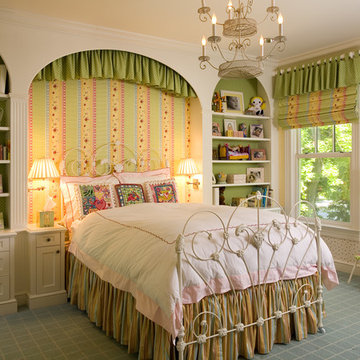
Photo of a large traditional kids' bedroom for girls in New York with carpet and multi-coloured walls.
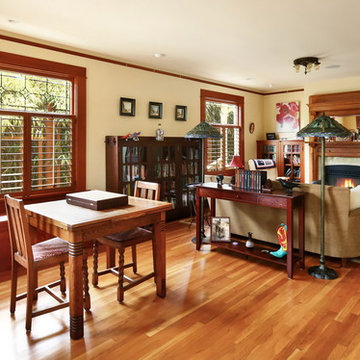
After many years of careful consideration and planning, these clients came to us with the goal of restoring this home’s original Victorian charm while also increasing its livability and efficiency. From preserving the original built-in cabinetry and fir flooring, to adding a new dormer for the contemporary master bathroom, careful measures were taken to strike this balance between historic preservation and modern upgrading. Behind the home’s new exterior claddings, meticulously designed to preserve its Victorian aesthetic, the shell was air sealed and fitted with a vented rainscreen to increase energy efficiency and durability. With careful attention paid to the relationship between natural light and finished surfaces, the once dark kitchen was re-imagined into a cheerful space that welcomes morning conversation shared over pots of coffee.
Every inch of this historical home was thoughtfully considered, prompting countless shared discussions between the home owners and ourselves. The stunning result is a testament to their clear vision and the collaborative nature of this project.
Photography by Radley Muller Photography
Design by Deborah Todd Building Design Services
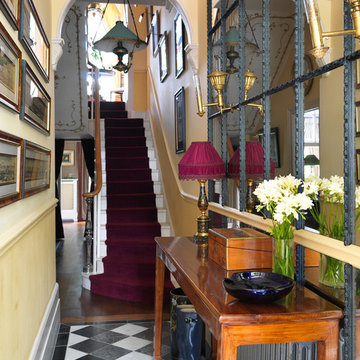
Photographs by Adam Butler
This is an example of a traditional foyer in London with yellow walls.
This is an example of a traditional foyer in London with yellow walls.
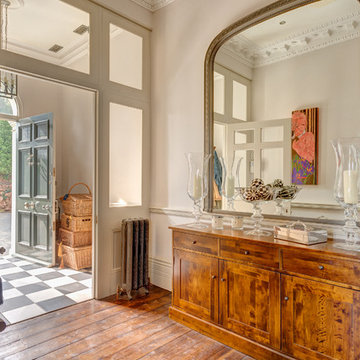
A grand entrance hall in this super cool and stylishly remodelled Victorian Villa in Sunny Torquay, South Devon Colin Cadle Photography, Photo Styling Jan Cadle
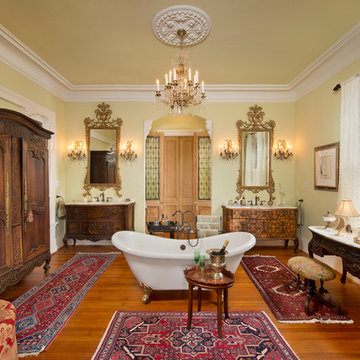
Photos by Bruce Glass
Design ideas for a traditional master bathroom in Houston with medium wood cabinets, a freestanding tub, yellow walls, medium hardwood floors and recessed-panel cabinets.
Design ideas for a traditional master bathroom in Houston with medium wood cabinets, a freestanding tub, yellow walls, medium hardwood floors and recessed-panel cabinets.
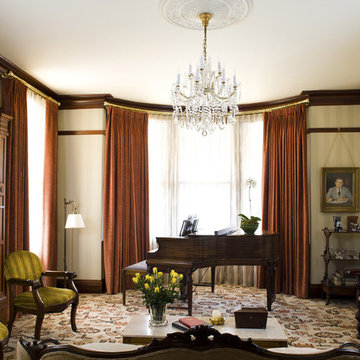
Originally designed by J. Merrill Brown in 1887, this Queen Anne style home sits proudly in Cambridge's Avon Hill Historic District. Past was blended with present in the restoration of this property to its original 19th century elegance. The design satisfied historical requirements with its attention to authentic detailsand materials; it also satisfied the wishes of the family who has been connected to the house through several generations.
Photo Credit: Peter Vanderwarker
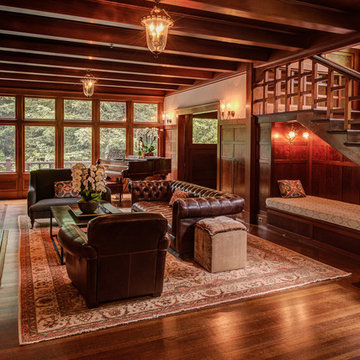
This is an example of a mid-sized traditional enclosed family room in San Francisco with a music area, beige walls, dark hardwood floors, a standard fireplace, a tile fireplace surround, no tv and brown floor.
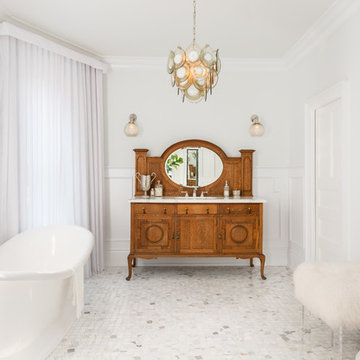
Brandon Barre & Gillian Jackson
This is an example of a mid-sized traditional master bathroom in Toronto with marble benchtops, a freestanding tub, white walls, medium wood cabinets, marble floors, white floor and recessed-panel cabinets.
This is an example of a mid-sized traditional master bathroom in Toronto with marble benchtops, a freestanding tub, white walls, medium wood cabinets, marble floors, white floor and recessed-panel cabinets.
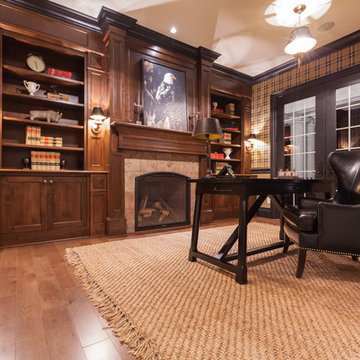
Traditional home office in Portland with medium hardwood floors, a standard fireplace, a tile fireplace surround and a freestanding desk.
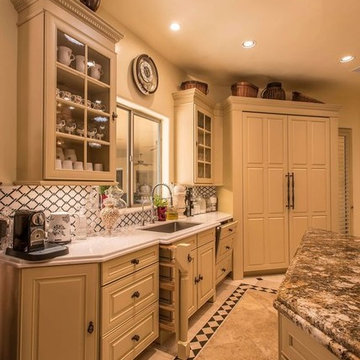
Inspiration for a large traditional u-shaped separate kitchen in San Diego with raised-panel cabinets, beige cabinets, quartz benchtops, white splashback, ceramic splashback, travertine floors, multiple islands and beige floor.
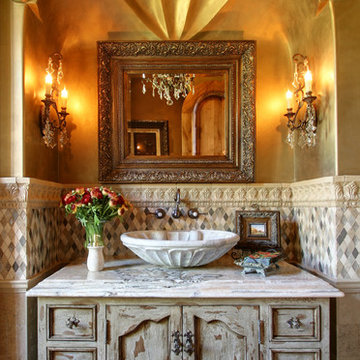
Custom Luxury Bathrooms by Fratantoni Interior Designers!!
Follow us on Pinterest, Twitter, Instagram and Facebook for more inspiring photos!!
Photo of an expansive traditional 3/4 bathroom in Phoenix with a vessel sink, mosaic tile, light wood cabinets, beige tile, beige walls, travertine floors, engineered quartz benchtops and recessed-panel cabinets.
Photo of an expansive traditional 3/4 bathroom in Phoenix with a vessel sink, mosaic tile, light wood cabinets, beige tile, beige walls, travertine floors, engineered quartz benchtops and recessed-panel cabinets.
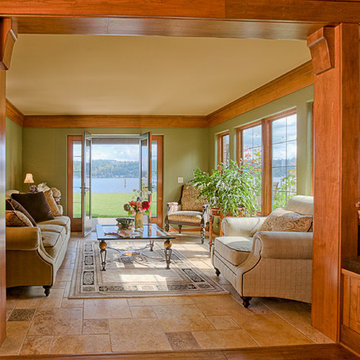
Design ideas for a traditional enclosed family room in Seattle with green walls, limestone floors, no fireplace, no tv and beige floor.
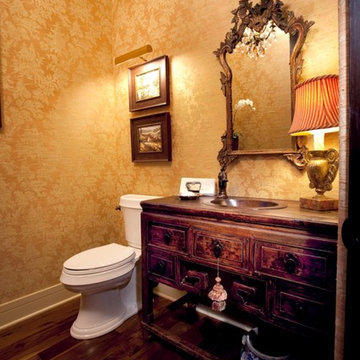
Photo of a traditional powder room in Denver with a drop-in sink and a two-piece toilet.
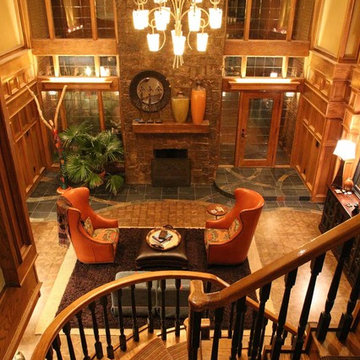
Photo of an expansive traditional formal open concept living room in Austin with a standard fireplace and a stone fireplace surround.
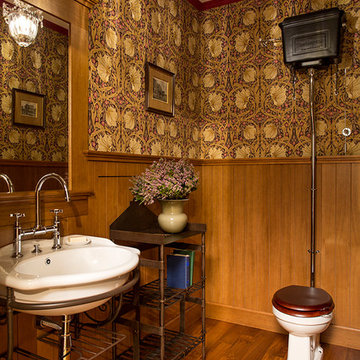
This is an example of a mid-sized traditional powder room in Moscow with a wall-mount sink, a two-piece toilet, brown walls, medium hardwood floors and orange floor.
810 Victorian Home Design Photos
5



















