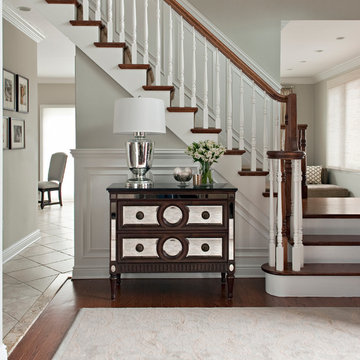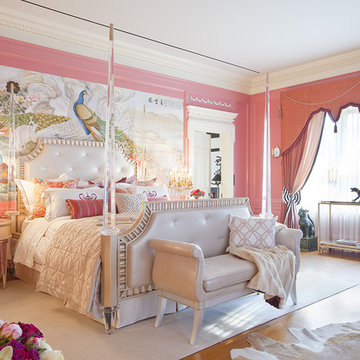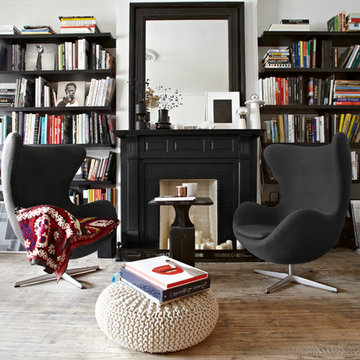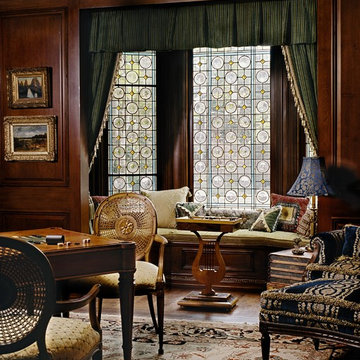190 Victorian Home Design Photos
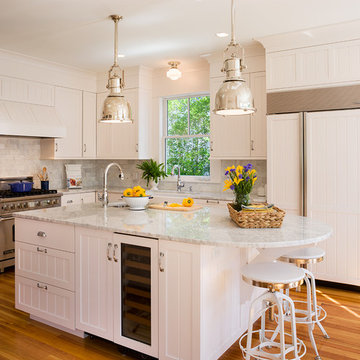
Warren Jagger
This is an example of a traditional l-shaped kitchen in Providence with panelled appliances, subway tile splashback and a farmhouse sink.
This is an example of a traditional l-shaped kitchen in Providence with panelled appliances, subway tile splashback and a farmhouse sink.
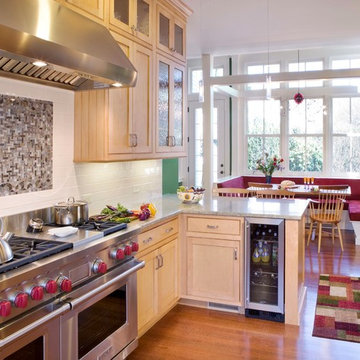
Photo of a small traditional eat-in kitchen in Boston with stainless steel appliances, shaker cabinets, light wood cabinets, granite benchtops, white splashback, subway tile splashback, light hardwood floors, a peninsula, beige floor and grey benchtop.
Find the right local pro for your project
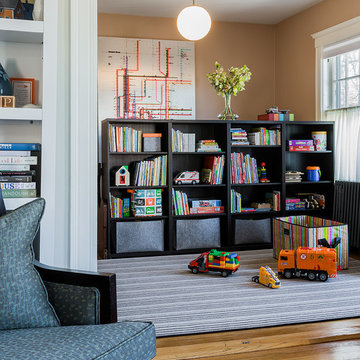
This is an example of a mid-sized traditional gender-neutral kids' playroom for kids 4-10 years old in Boston with medium hardwood floors and brown walls.
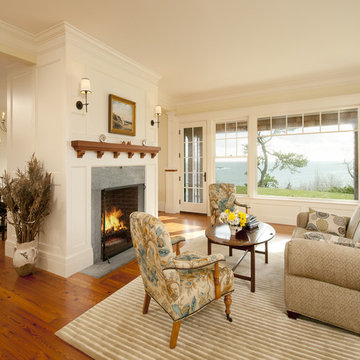
Perched atop a bluff overlooking the Atlantic Ocean, this new residence adds a modern twist to the classic Shingle Style. The house is anchored to the land by stone retaining walls made entirely of granite taken from the site during construction. Clad almost entirely in cedar shingles, the house will weather to a classic grey.
Photo Credit: Blind Dog Studio
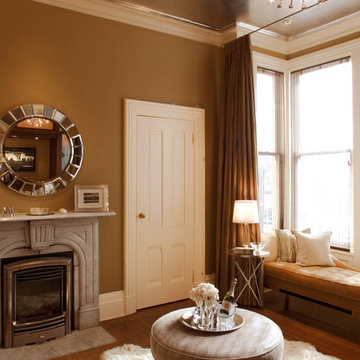
Architecture: Architectural Development
Photo: Adeeni Design Group
Design ideas for a traditional bedroom in San Francisco with brown walls and a standard fireplace.
Design ideas for a traditional bedroom in San Francisco with brown walls and a standard fireplace.
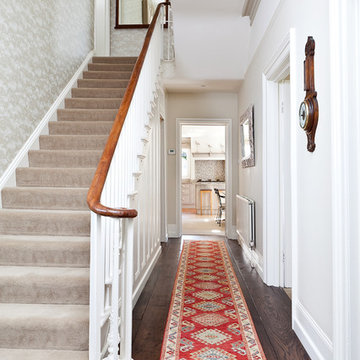
Photo of a traditional hallway in Kent with white walls, dark hardwood floors and brown floor.
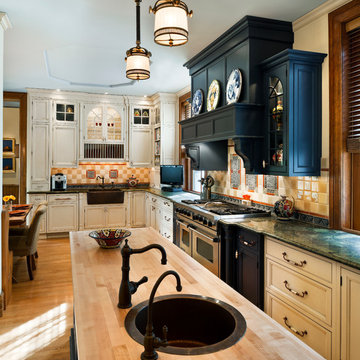
Photo Credit Tom Crane
Design ideas for a traditional kitchen in Philadelphia with a farmhouse sink and green benchtop.
Design ideas for a traditional kitchen in Philadelphia with a farmhouse sink and green benchtop.
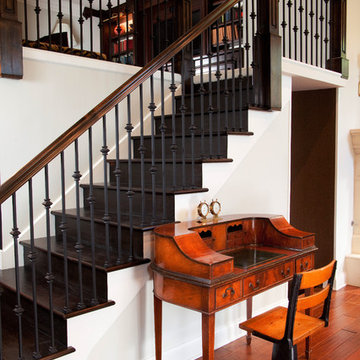
Photographer: Todd Pierson
Design ideas for a traditional wood straight staircase in Chicago with wood risers.
Design ideas for a traditional wood straight staircase in Chicago with wood risers.
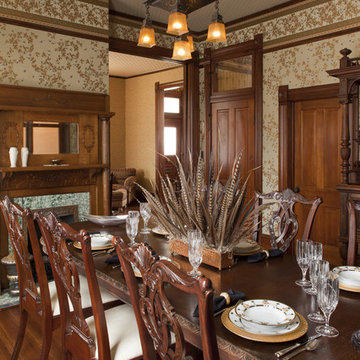
The restoration of an 1899 Queen Anne design, with columns and double gallery added ca. 1910 to update the house in the Colonial Revival style with sweeping front and side porches up and downstairs, and a new carriage house apartment. All the rooms and ceilings are wallpapered, original oak trim is stained, restoration of original light fixtures and replacement of missing ones, short, sheer curtains and roller shades at the windows. The project included a small kitchen addition and master bath, and the attic was converted to a guest bedroom and bath.
© 2011, Copyright, Rick Patrick Photography
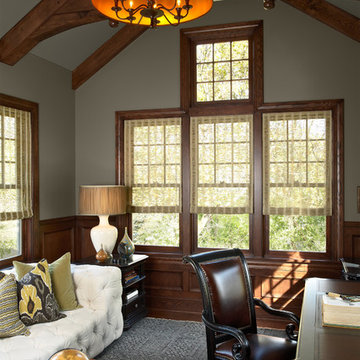
Study
Photo by Susan Gilmore
This is an example of a traditional home office in Minneapolis with grey walls and a freestanding desk.
This is an example of a traditional home office in Minneapolis with grey walls and a freestanding desk.
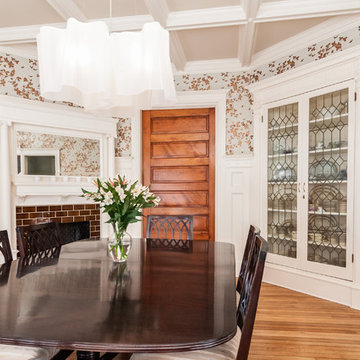
Chris Zimmer
This is an example of a traditional dining room in DC Metro with medium hardwood floors and a tile fireplace surround.
This is an example of a traditional dining room in DC Metro with medium hardwood floors and a tile fireplace surround.
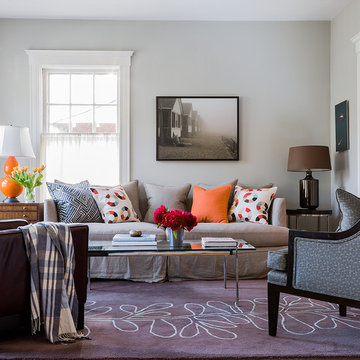
This is an example of a mid-sized traditional open concept living room in Boston with white walls and medium hardwood floors.
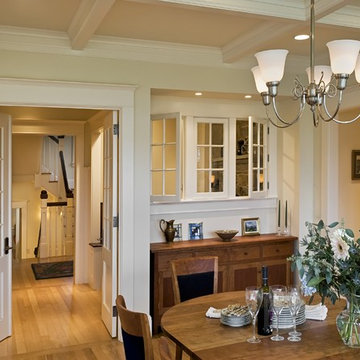
New Residence. Rob Karosis Photography.
Photo of a traditional separate dining room in Burlington with beige walls and medium hardwood floors.
Photo of a traditional separate dining room in Burlington with beige walls and medium hardwood floors.
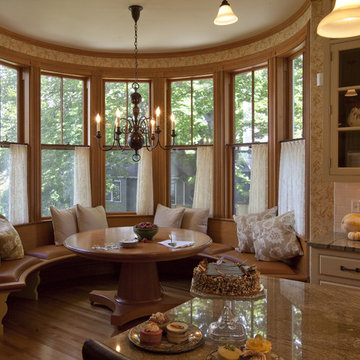
Originally designed by J. Merrill Brown in 1887, this Queen Anne style home sits proudly in Cambridge's Avon Hill Historic District. Past was blended with present in the restoration of this property to its original 19th century elegance. The design satisfied historical requirements with its attention to authentic detailsand materials; it also satisfied the wishes of the family who has been connected to the house through several generations.
Photo Credit: Peter Vanderwarker
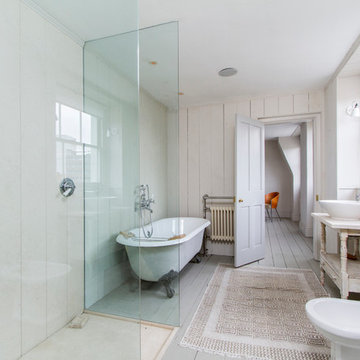
Chris Snook
Photo of a traditional bathroom in London with a bidet, a claw-foot tub and a vessel sink.
Photo of a traditional bathroom in London with a bidet, a claw-foot tub and a vessel sink.
190 Victorian Home Design Photos
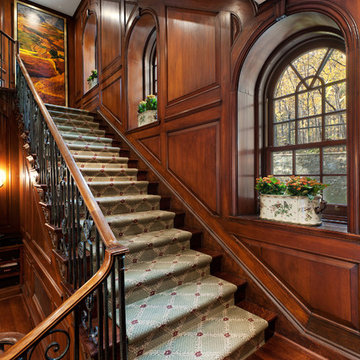
All rights Reserved - David Giral 2013
Design ideas for a traditional wood staircase in Montreal with wood risers.
Design ideas for a traditional wood staircase in Montreal with wood risers.
1



















