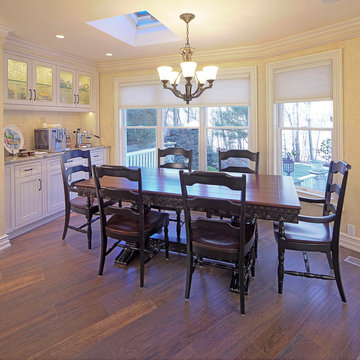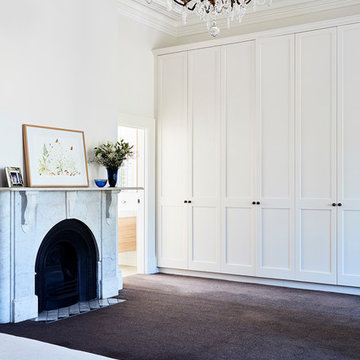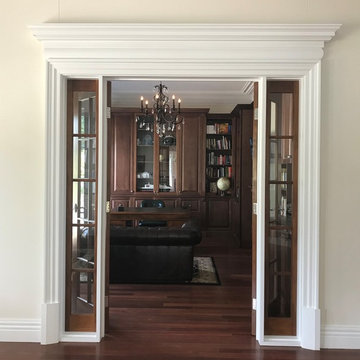4,828 Victorian Home Design Photos
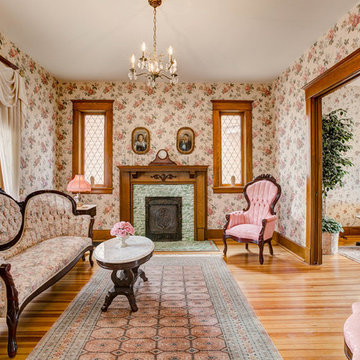
Emily Heinz, Downtown Real Estate Partners & Laurie White, WhiteLight Images
Inspiration for a traditional formal living room in Denver with multi-coloured walls, medium hardwood floors, a standard fireplace and no tv.
Inspiration for a traditional formal living room in Denver with multi-coloured walls, medium hardwood floors, a standard fireplace and no tv.
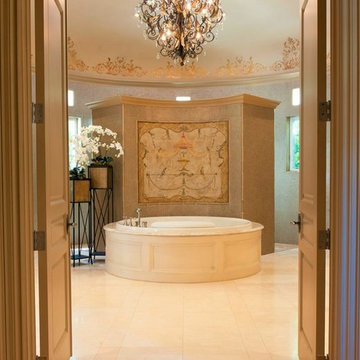
Inspiration for a large traditional master bathroom in Austin with raised-panel cabinets, white cabinets, a hot tub, beige walls, marble floors, granite benchtops, beige floor and a drop-in sink.
Find the right local pro for your project
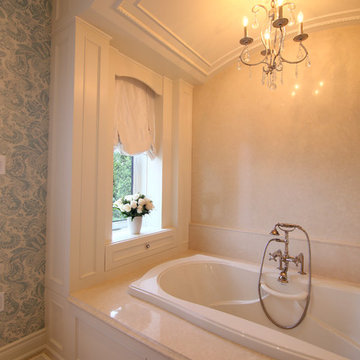
Inspiration for a large traditional master bathroom in Toronto with a drop-in tub, a two-piece toilet, beige tile, multi-coloured walls, ceramic floors and a console sink.
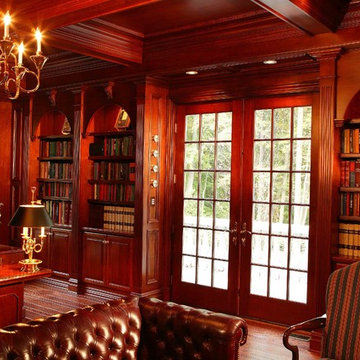
The commission consisted of the design of a new English Manor House on a secluded 24 acre plot of
land. The property included water features, rolling grass areas at the front and a steep section of woods
at the rear. The project required the procurement of permits from the New Jersey Department of
Environmental Conservation and a variance from the Mendham Zoning Board of Appeals.
The stately Colonial Manor is entirely clad in Pennsylvania stone, has slate roofs, copper gutters and
leaders, and lavish interior finishes. It comprises six Bedroom Suites, each with its own Bathroom, plus
an apartment over the garages, and eight garage bays. The house was designed with energy efficiency
in mind, and incorporates the highest R-value insulation throughout, low-E, argon-filled insulating
windows and patio doors, a geothermal HVAC system, and energy-efficient appliances.
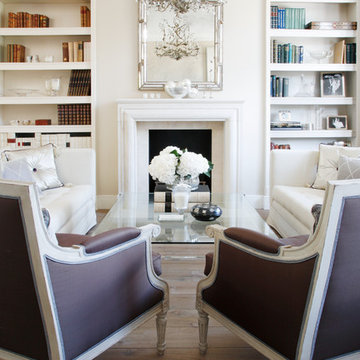
Design ideas for a traditional formal living room in Dorset with white walls, medium hardwood floors, a standard fireplace, a plaster fireplace surround and no tv.
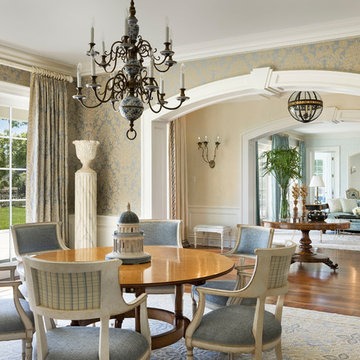
Spacious and elegant Dining Room flows gracefully into the Entrance Hall and Living Room. Photo by Durston Saylor
Photo of an expansive traditional separate dining room in New York with multi-coloured walls and dark hardwood floors.
Photo of an expansive traditional separate dining room in New York with multi-coloured walls and dark hardwood floors.
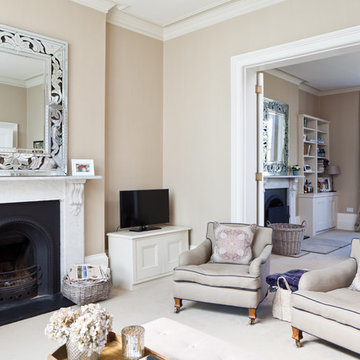
flowing seamlessly from sitting room to dining room
Photo of a traditional formal open concept living room in Kent with beige walls, carpet, a standard fireplace and a freestanding tv.
Photo of a traditional formal open concept living room in Kent with beige walls, carpet, a standard fireplace and a freestanding tv.
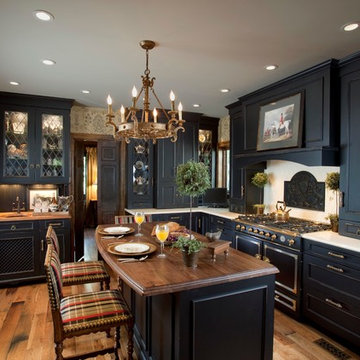
kitchendesigns.com
Designed by Mario Mulea at Kitchen Designs by Ken Kelly, Inc.
Cabinetry: Brookhaven by Wood Mode
Traditional kitchen in New York with black cabinets, wood benchtops, beige splashback and black appliances.
Traditional kitchen in New York with black cabinets, wood benchtops, beige splashback and black appliances.
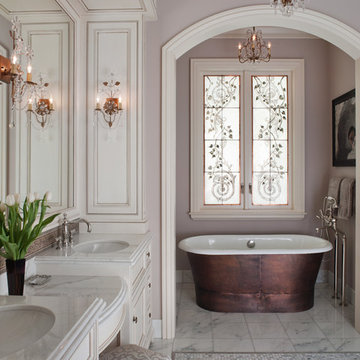
Cherie Cordellos ( http://photosbycherie.net/)
JPM Construction offers complete support for designing, building, and renovating homes in Atherton, Menlo Park, Portola Valley, and surrounding mid-peninsula areas. With a focus on high-quality craftsmanship and professionalism, our clients can expect premium end-to-end service.
The promise of JPM is unparalleled quality both on-site and off, where we value communication and attention to detail at every step. Onsite, we work closely with our own tradesmen, subcontractors, and other vendors to bring the highest standards to construction quality and job site safety. Off site, our management team is always ready to communicate with you about your project. The result is a beautiful, lasting home and seamless experience for you.
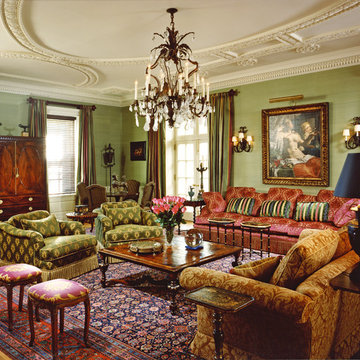
Tom Crane
Photo of a traditional formal enclosed living room in Philadelphia with green walls, medium hardwood floors and no tv.
Photo of a traditional formal enclosed living room in Philadelphia with green walls, medium hardwood floors and no tv.
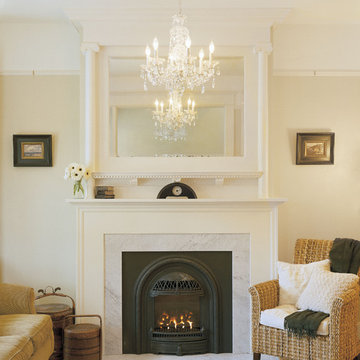
This is an original historic mirror which was re-framed and integrated with the custom designed painted wood surround and mantel of the new gas fireplace. Carrara marble frames the metal fireplace and serves as the hearth.
Sally Schoolmaster, photographer
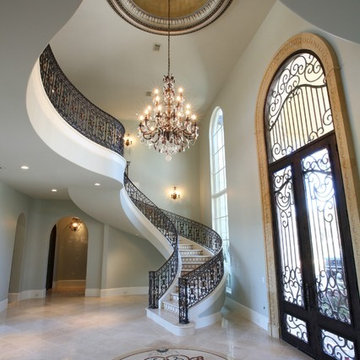
Photo of an expansive traditional foyer in Houston with grey walls and a double front door.
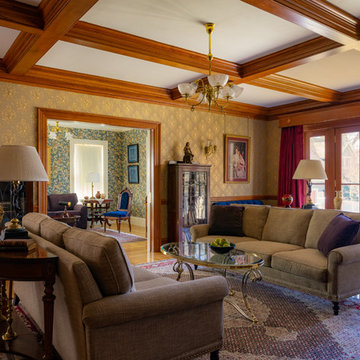
Photo of a traditional living room in Boston with multi-coloured walls, medium hardwood floors and brown floor.
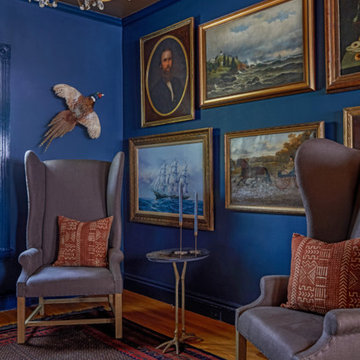
A bold, historic remodel in Bath, Maine.
Photos by Erin Little
This is an example of a traditional home office in Portland Maine with blue walls and light hardwood floors.
This is an example of a traditional home office in Portland Maine with blue walls and light hardwood floors.
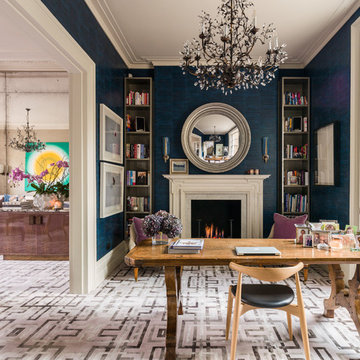
A Nash terraced house in Regent's Park, London. Interior design by Gaye Gardner. Photography by Adam Butler
Design ideas for a mid-sized traditional study room in London with blue walls, carpet, a plaster fireplace surround, a freestanding desk and a standard fireplace.
Design ideas for a mid-sized traditional study room in London with blue walls, carpet, a plaster fireplace surround, a freestanding desk and a standard fireplace.
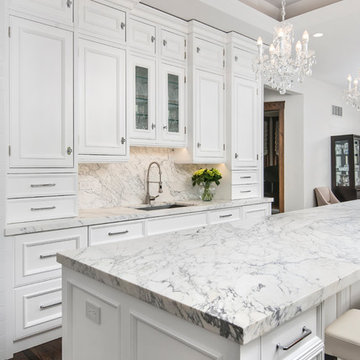
This all white kitchen is in a completely renovated historic Victorian mansion in Lakeview and has traditional detailing with all the bells and whistles of a modern design.
Photos by Jim Tschetter
4,828 Victorian Home Design Photos
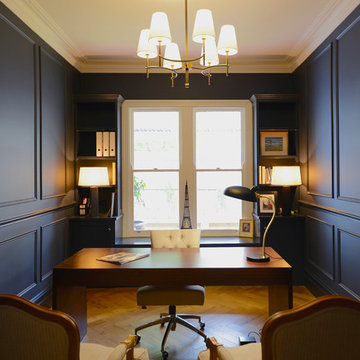
www.pauldistefanodesign.com
Design ideas for a large traditional study room in Geelong with blue walls, medium hardwood floors, no fireplace and a freestanding desk.
Design ideas for a large traditional study room in Geelong with blue walls, medium hardwood floors, no fireplace and a freestanding desk.
1



















