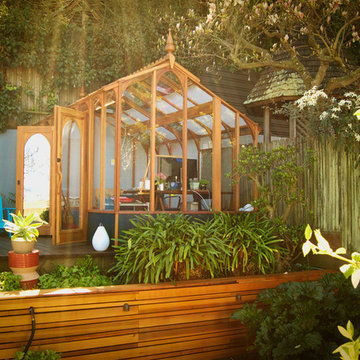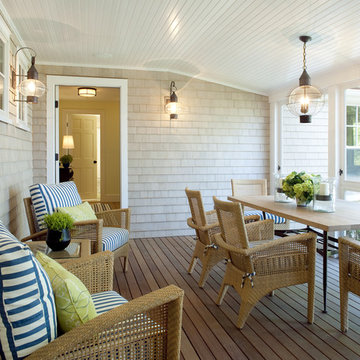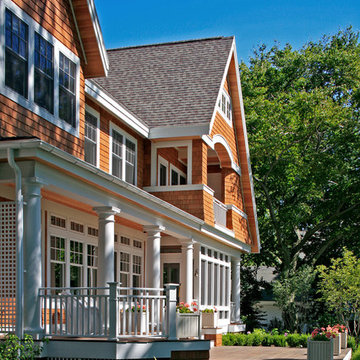25 Victorian Home Design Photos
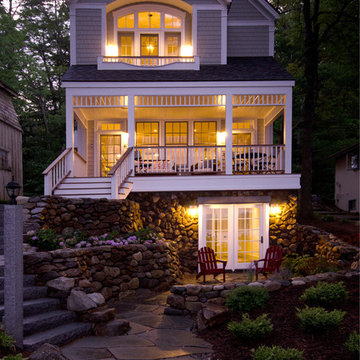
At night, this lake front cottage is a beautiful sight from the water. Architectural design by Bonin Architects & Associates. Photography by William N. Fish. Landscape design by Peter Schiess
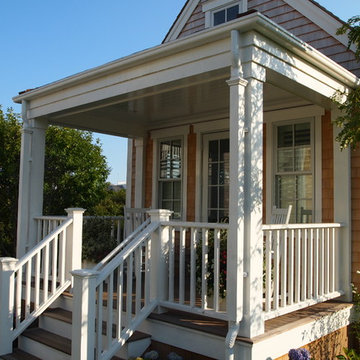
Architecture:Chip Webster Architecture
Interiors: Kathleen Hay
Mid-sized traditional front yard verandah in Boston with decking and a roof extension.
Mid-sized traditional front yard verandah in Boston with decking and a roof extension.
Find the right local pro for your project
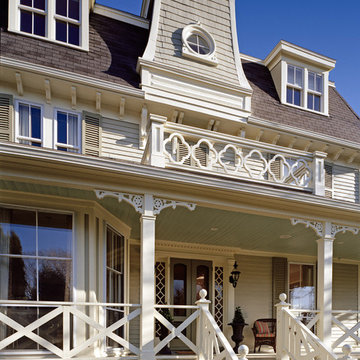
The client admired this Victorian home from afar for many years before purchasing it. The extensive rehabilitation restored much of the house to its original style and grandeur; interior spaces were transformed in function while respecting the elaborate details of the era. A new kitchen, breakfast area, study and baths make the home fully functional and comfortably livable.
Photo Credit: Sam Gray
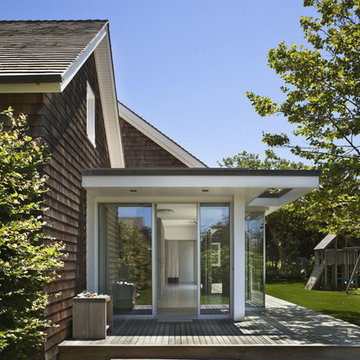
Inspiration for a traditional entryway in New York with a single front door and a glass front door.
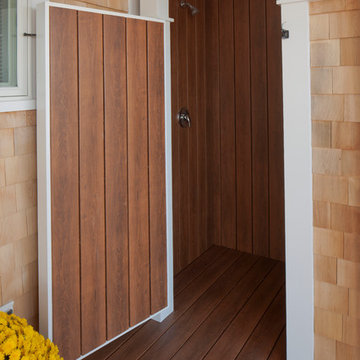
Photos by Brian VanderBrink
Traditional patio in Boston with an outdoor shower.
Traditional patio in Boston with an outdoor shower.
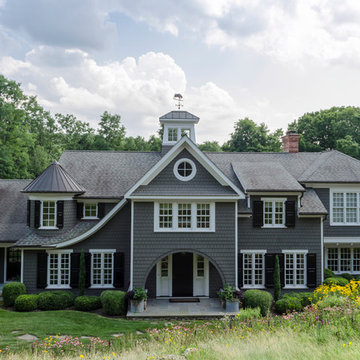
The front elevation shows the formal entry to the house. A stone path the the side leads to an informal entry. Set into a slope, the front of the house faces a hill covered in wildflowers. The pool house is set farther down the hill and can be seem behind the house.
Photo by: Daniel Contelmo Jr.
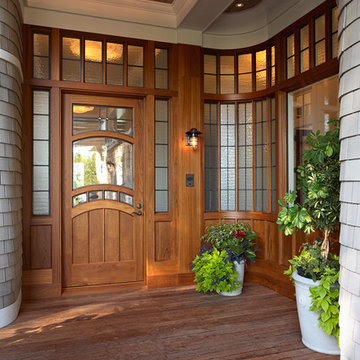
Photography: Susan Gilmore
Contractor: Choice Wood Company
Interior Design: Billy Beson Company
Landscape Architect: Damon Farber
Project Size: 4000+ SF (First Floor + Second Floor)
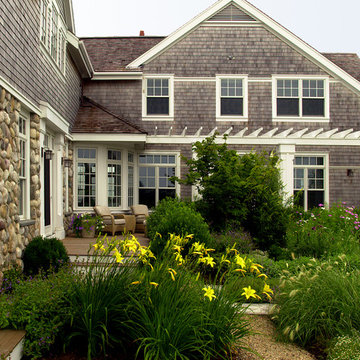
Photo by Richard Mandelkorn
Photo of a traditional exterior in Boston with wood siding.
Photo of a traditional exterior in Boston with wood siding.
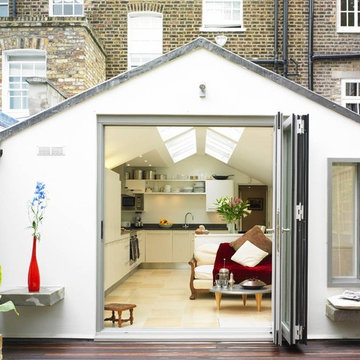
This is an example of a small traditional exterior in London.
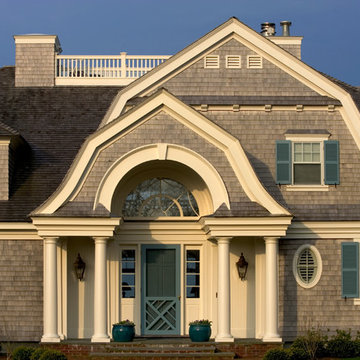
Gambrel entrance on the front facade.
Inspiration for a mid-sized traditional two-storey grey exterior in Boston with wood siding and a gambrel roof.
Inspiration for a mid-sized traditional two-storey grey exterior in Boston with wood siding and a gambrel roof.
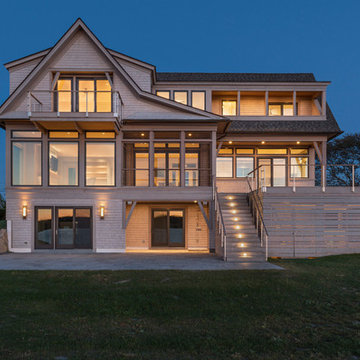
Nat Rea
Photo of a traditional three-storey exterior in Providence with wood siding.
Photo of a traditional three-storey exterior in Providence with wood siding.
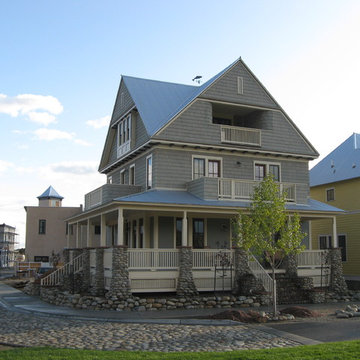
Photo of a mid-sized traditional three-storey exterior in Charlotte with wood siding.
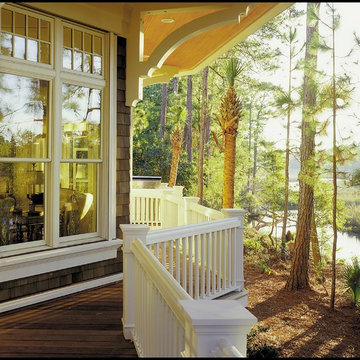
Neighbors delight in this traditional home on Blue Heron Pond. It is a Southern Shingle Style home.
This is an example of a traditional verandah in Charleston.
This is an example of a traditional verandah in Charleston.
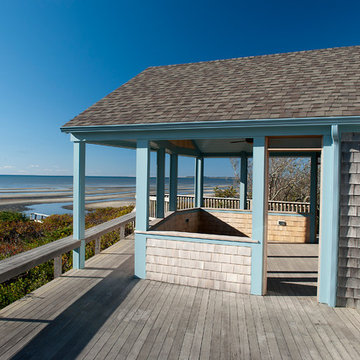
Photos by Christopher Lyman/Peter McDonald Architects
Design ideas for a traditional deck in Boston with a roof extension.
Design ideas for a traditional deck in Boston with a roof extension.
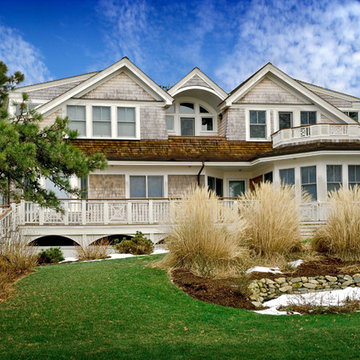
Photo by Horner Millwork
Photo of a traditional two-storey exterior in Providence with wood siding.
Photo of a traditional two-storey exterior in Providence with wood siding.
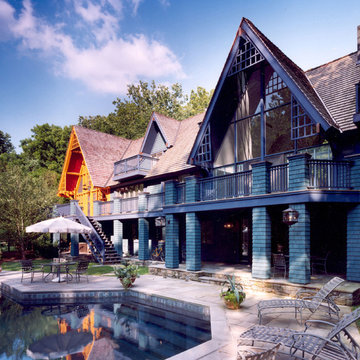
This is an example of a traditional two-storey exterior in Philadelphia.
25 Victorian Home Design Photos
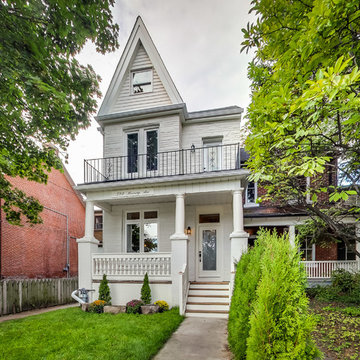
Photo of a mid-sized traditional two-storey white exterior in Toronto with a gable roof.
1



















