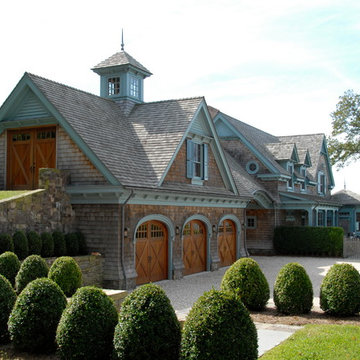13 Victorian Home Design Photos
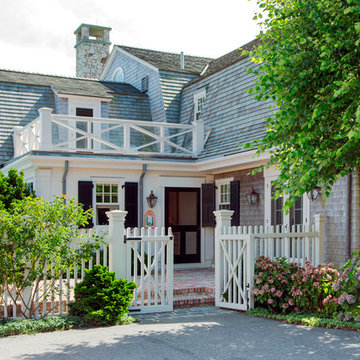
Eric Roth
Photo of a mid-sized traditional entryway in Boston with a single front door.
Photo of a mid-sized traditional entryway in Boston with a single front door.
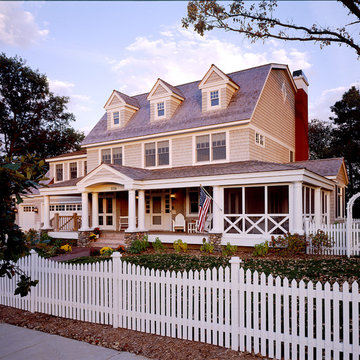
Stately American Home - Classic Dutch Colonial
Photography: Phillip Mueller Photography
This is an example of a mid-sized traditional three-storey exterior in Minneapolis with wood siding.
This is an example of a mid-sized traditional three-storey exterior in Minneapolis with wood siding.
Find the right local pro for your project
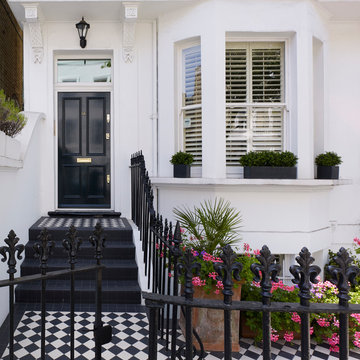
This is an example of a traditional front door in London with white walls, a single front door and a black front door.
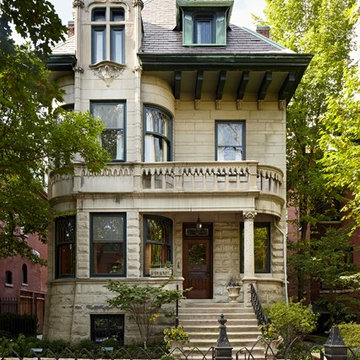
©Nathan Kirkman Photography
Traditional three-storey beige exterior in Chicago with a hip roof.
Traditional three-storey beige exterior in Chicago with a hip roof.
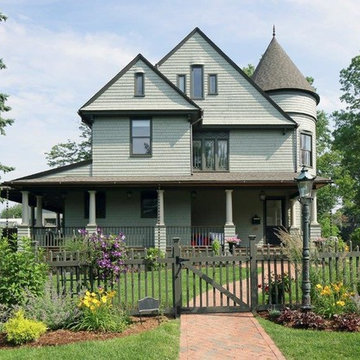
Inspiration for a traditional three-storey green house exterior in New York with wood siding and a gable roof.
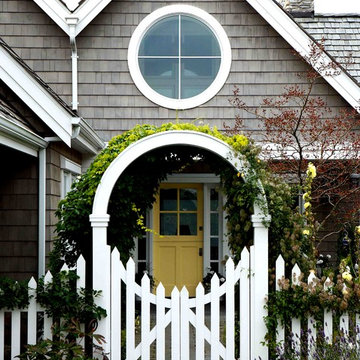
Entry gate. Photography by Ian Gleadle.
Inspiration for a traditional front yard garden in Seattle with natural stone pavers.
Inspiration for a traditional front yard garden in Seattle with natural stone pavers.
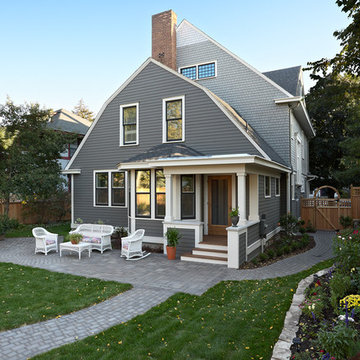
Architecture & Interior Design: David Heide Design Studio
--
Photos: Susan Gilmore
Inspiration for a mid-sized traditional three-storey grey exterior in Minneapolis with wood siding.
Inspiration for a mid-sized traditional three-storey grey exterior in Minneapolis with wood siding.
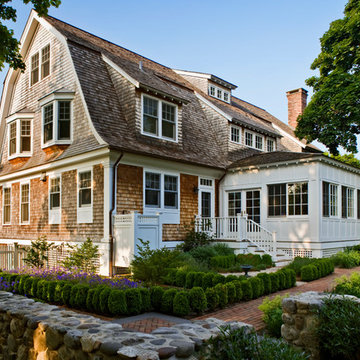
Sitework: Anne Penniman Associates
Photo: Benson Photography
Inspiration for a large traditional three-storey exterior in Providence with a gambrel roof.
Inspiration for a large traditional three-storey exterior in Providence with a gambrel roof.
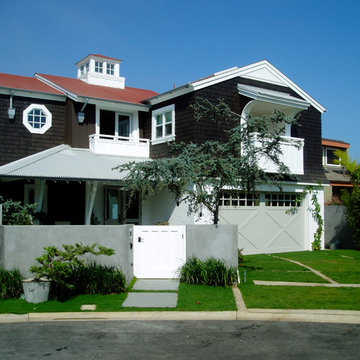
Brian Sipe architectural design and Rob Hill - Hill's landscapes and Don edge general contractor. koi pond in front yard with floating steppers, bluestone and beach plantings
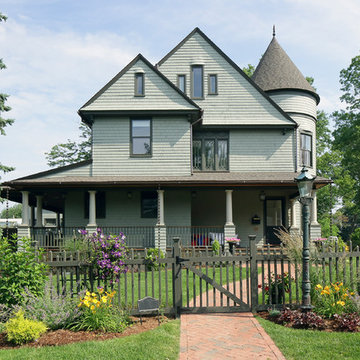
Susan Fisher Plotner/Susan Fisher Photography
Traditional three-storey green exterior in New York with wood siding.
Traditional three-storey green exterior in New York with wood siding.
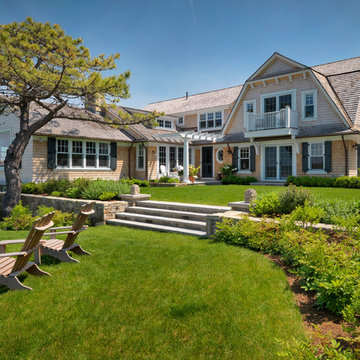
Richard Mandelkorn Photography
This is an example of a mid-sized traditional two-storey exterior in Boston with wood siding and a gambrel roof.
This is an example of a mid-sized traditional two-storey exterior in Boston with wood siding and a gambrel roof.
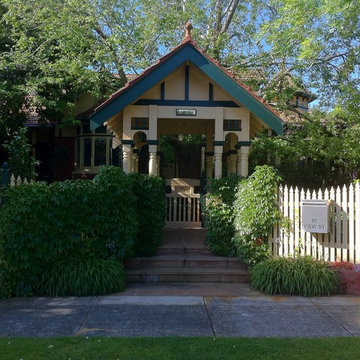
Andrew Renn,
Beautiful gardens of Melbourne Australia.
andrewrenn@gmail.com
0418340737
Design ideas for a traditional front door in Melbourne.
Design ideas for a traditional front door in Melbourne.
13 Victorian Home Design Photos
1



















