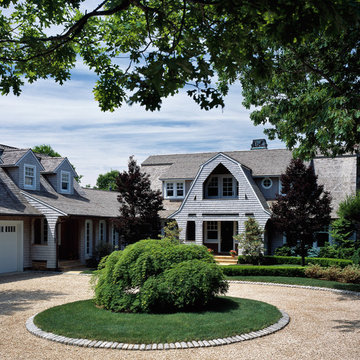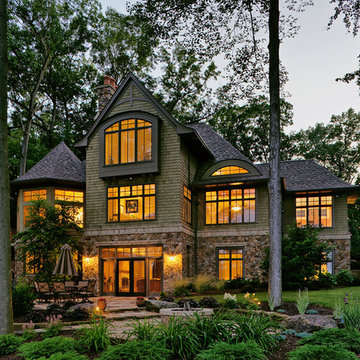141 Victorian Home Design Photos
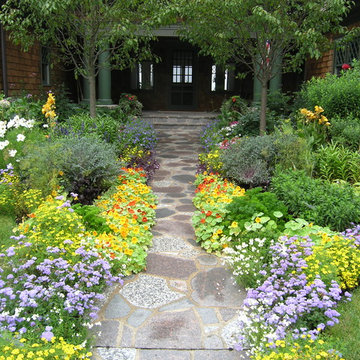
Front yard gardening can be fun and functional! Add edibles into the mix, and enjoy nibbling your way through your yard!
Photo of a traditional front yard garden for summer in Minneapolis with natural stone pavers.
Photo of a traditional front yard garden for summer in Minneapolis with natural stone pavers.
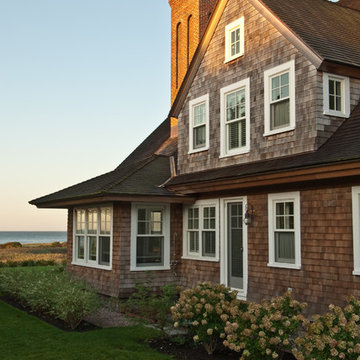
Watch Hill Oceanfront Residence
Photo featured in Houzz article "Which Window for Your World."
Link to article:
http://www.houzz.com/ideabooks/14914516/list/which-window-for-your-world
Photo: Kindra Clineff
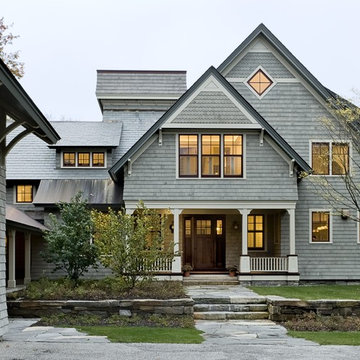
Rob Karosis Photography
www.robkarosis.com
Design ideas for a traditional three-storey exterior in Burlington with wood siding and a gable roof.
Design ideas for a traditional three-storey exterior in Burlington with wood siding and a gable roof.
Find the right local pro for your project
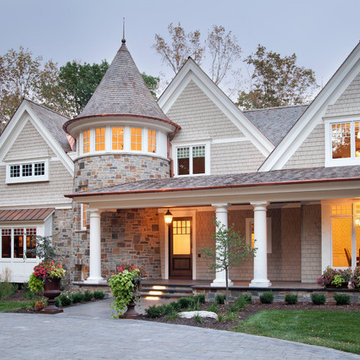
Landmark Photography
Photo of a traditional exterior in Minneapolis with stone veneer.
Photo of a traditional exterior in Minneapolis with stone veneer.
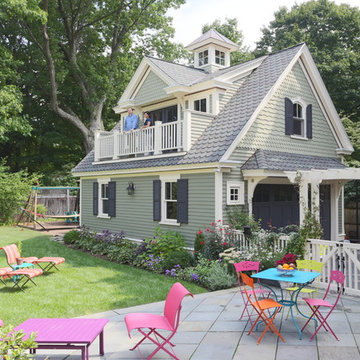
Looking at this home today, you would never know that the project began as a poorly maintained duplex. Luckily, the homeowners saw past the worn façade and engaged our team to uncover and update the Victorian gem that lay underneath. Taking special care to preserve the historical integrity of the 100-year-old floor plan, we returned the home back to its original glory as a grand, single family home.
The project included many renovations, both small and large, including the addition of a a wraparound porch to bring the façade closer to the street, a gable with custom scrollwork to accent the new front door, and a more substantial balustrade. Windows were added to bring in more light and some interior walls were removed to open up the public spaces to accommodate the family’s lifestyle.
You can read more about the transformation of this home in Old House Journal: http://www.cummingsarchitects.com/wp-content/uploads/2011/07/Old-House-Journal-Dec.-2009.pdf
Photo Credit: Eric Roth
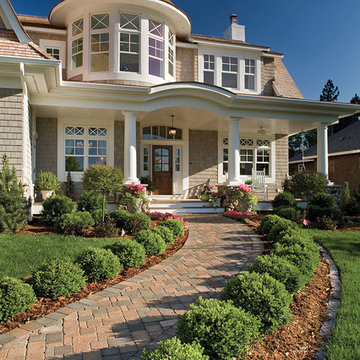
Photo courtesy of Atlanta Plan Source, Inc. and can be found on houseplansandmore.com
Home built by Pillar Homes www.pillarhomes.com
Traditional two-storey exterior in St Louis with wood siding.
Traditional two-storey exterior in St Louis with wood siding.
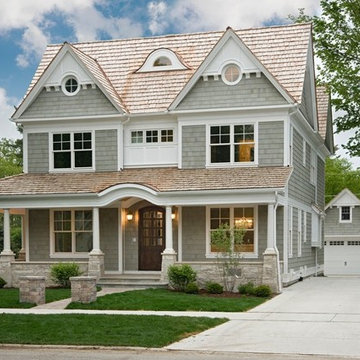
Mid-sized traditional three-storey grey exterior in Chicago with wood siding and a gable roof.
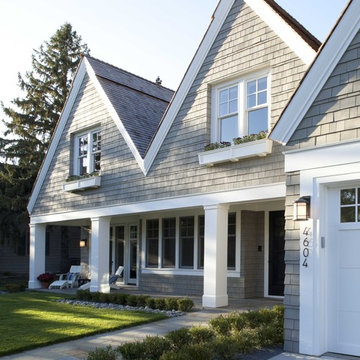
Design ideas for a large traditional two-storey grey exterior in Minneapolis with wood siding and a gable roof.
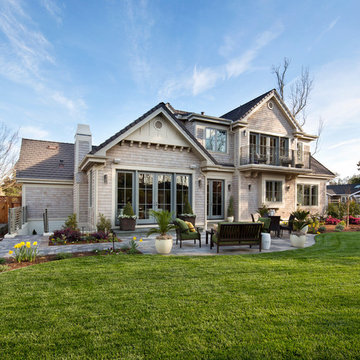
Menlo Park Craftman Shingle Style with Cool Modern Interiors-
Arch Studio, Inc. Architects
Landa Construction
Bernard Andre Photography
Inspiration for a traditional backyard patio in San Francisco with a container garden and no cover.
Inspiration for a traditional backyard patio in San Francisco with a container garden and no cover.

© Irvin Serrano photography, Bowley Builders, JDPhotostyling
Traditional two-storey blue exterior in Portland Maine with wood siding and a gambrel roof.
Traditional two-storey blue exterior in Portland Maine with wood siding and a gambrel roof.
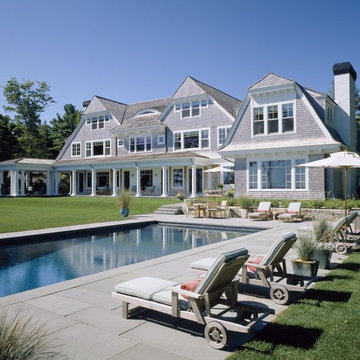
Marion, MA
Photography by Brian Vanden Brink
Design ideas for a large traditional backyard rectangular pool in Boston.
Design ideas for a large traditional backyard rectangular pool in Boston.
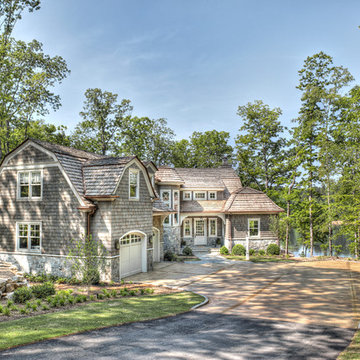
Charming shingle style cottage on South Carolina's Lake Keowee. Cedar shakes with stone accents on this home blend into the natural lake environment. It is sitting on a peninsula lot with wonderful views surrounding.
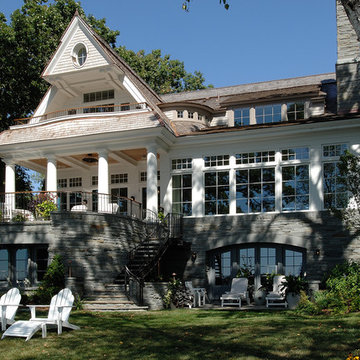
Contractor: Choice Wood Company
Interior Design: Billy Beson Company
Landscape Architect: Damon Farber
Project Size: 4000+ SF (First Floor + Second Floor)
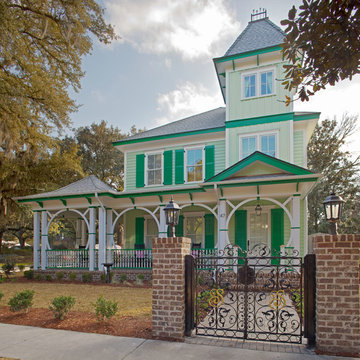
Atlantic Archives, Richard Leo Johnson
Traditional three-storey green exterior in Jacksonville.
Traditional three-storey green exterior in Jacksonville.
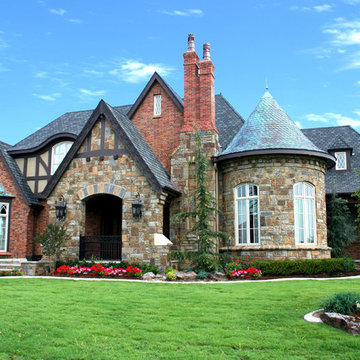
Front Entry Elevation with Terrace, Chimney & Turret
Photo of a large traditional two-storey beige exterior in Oklahoma City with stone veneer.
Photo of a large traditional two-storey beige exterior in Oklahoma City with stone veneer.
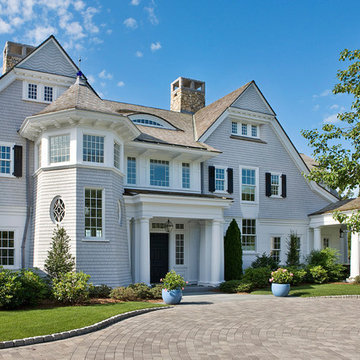
Front Elevation: Photos by Warren Patterson
This is an example of a large traditional three-storey grey exterior in Boston with wood siding.
This is an example of a large traditional three-storey grey exterior in Boston with wood siding.
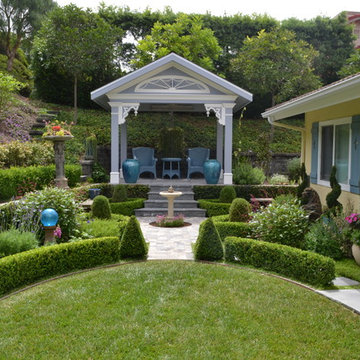
Garden pavilion
Remington construction Services
Inspiration for a small traditional backyard formal garden in Orange County.
Inspiration for a small traditional backyard formal garden in Orange County.
141 Victorian Home Design Photos
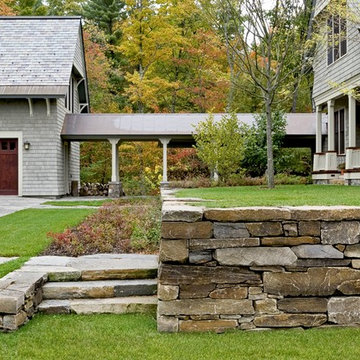
This is an example of a traditional side yard garden in Burlington with natural stone pavers.
1



















