58 Victorian Home Design Photos
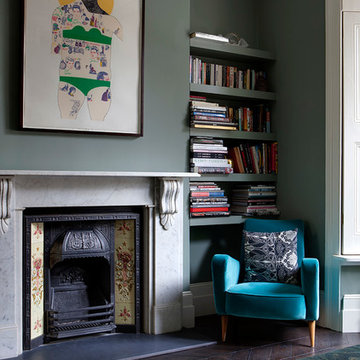
Ed Reeve / EDIT
Design ideas for a traditional living room in London with green walls, dark hardwood floors and no tv.
Design ideas for a traditional living room in London with green walls, dark hardwood floors and no tv.
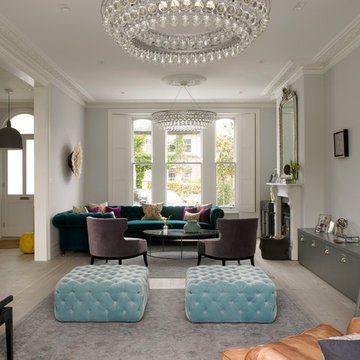
The ground floor of the property has been opened-up as far as possible so as to maximise the illusion of space and daylight. The two original reception rooms have been combined to form a single, grand living room with a central large opening leading to the entrance hall.
Victorian-style plaster cornices and ceiling roses, painted timber sash windows with folding shutters, painted timber architraves and moulded skirtings, and a new limestone fire surround have been installed in keeping with the period of the house. The Dinesen douglas fir floorboards have been laid on piped underfloor heating.
Photographer: Nick Smith
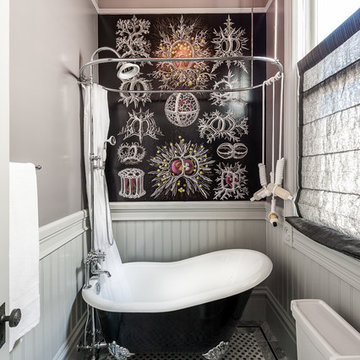
Sanchez
Ed Ritger Photography
Design ideas for a traditional bathroom in San Francisco with a claw-foot tub and a shower curtain.
Design ideas for a traditional bathroom in San Francisco with a claw-foot tub and a shower curtain.
Find the right local pro for your project
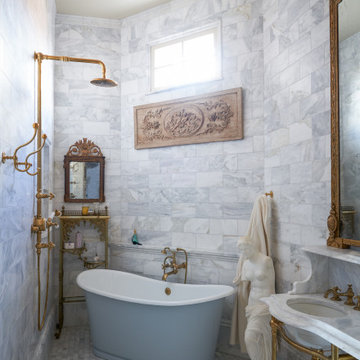
For Decorations Lucullus it’s always about listening to the client, but when the project is a historical property, it is about listening carefully to the spirit of the rooms as well. All style is part alchemy, a bit of conjuring and nerves of steel to accept what is honestly appropriate. These lovely old rooms had lived a very grand past. Miraculously the owner was open to the challenge of trying, just for fun, to see if that past could be recaptured without compromising present-day comforts. We all learned in the process that the old can be as luxuriously commodious as anything the “modern” can promise.
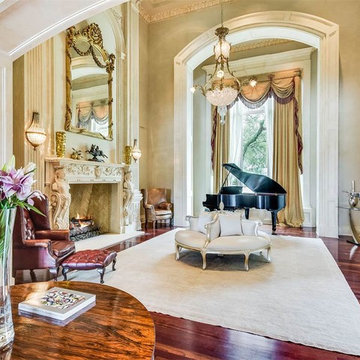
Listen to the crackle of a fire and the keys of a piano.
Inspiration for a mid-sized traditional open concept living room in Austin with a music area, beige walls, dark hardwood floors, a standard fireplace, a stone fireplace surround and no tv.
Inspiration for a mid-sized traditional open concept living room in Austin with a music area, beige walls, dark hardwood floors, a standard fireplace, a stone fireplace surround and no tv.
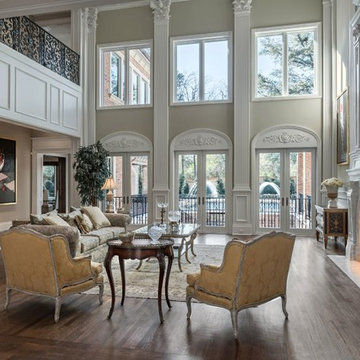
Photo of a large traditional formal enclosed living room in Dallas with beige walls, dark hardwood floors, a standard fireplace, no tv and a plaster fireplace surround.
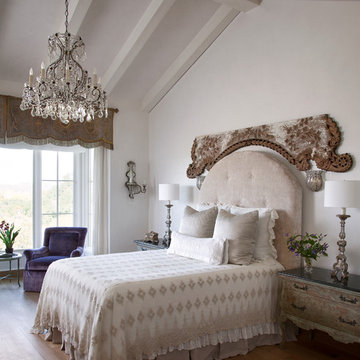
Ryann Ford
Design ideas for a traditional bedroom in Austin with white walls and medium hardwood floors.
Design ideas for a traditional bedroom in Austin with white walls and medium hardwood floors.
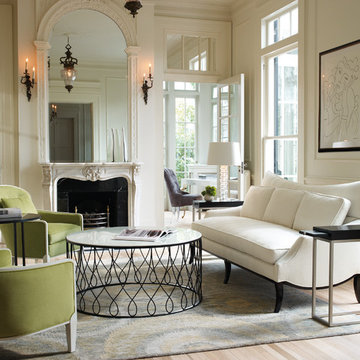
Photo of a large traditional formal enclosed living room in Other with white walls, light hardwood floors, a standard fireplace, a stone fireplace surround and no tv.
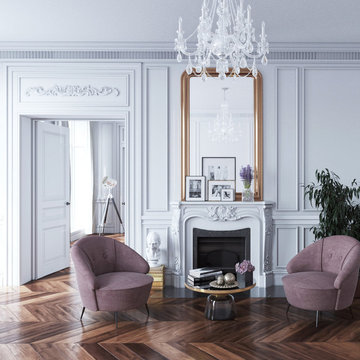
Inspiration for a large traditional formal enclosed living room in New York with dark hardwood floors, a standard fireplace, no tv and white walls.
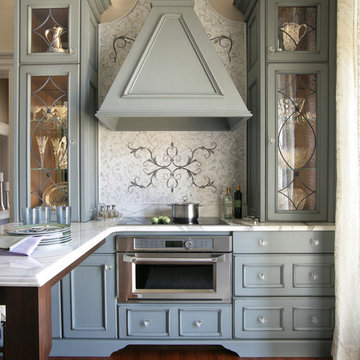
Peter Rymwid Architectural Photography
Small traditional u-shaped eat-in kitchen in New York with a drop-in sink, stainless steel appliances, medium hardwood floors, with island, recessed-panel cabinets, marble benchtops, white splashback, marble splashback and grey cabinets.
Small traditional u-shaped eat-in kitchen in New York with a drop-in sink, stainless steel appliances, medium hardwood floors, with island, recessed-panel cabinets, marble benchtops, white splashback, marble splashback and grey cabinets.
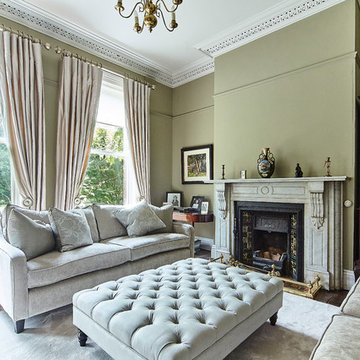
Ger Lawlor Photography
Design ideas for a traditional enclosed living room in Dublin with green walls, a standard fireplace and a stone fireplace surround.
Design ideas for a traditional enclosed living room in Dublin with green walls, a standard fireplace and a stone fireplace surround.
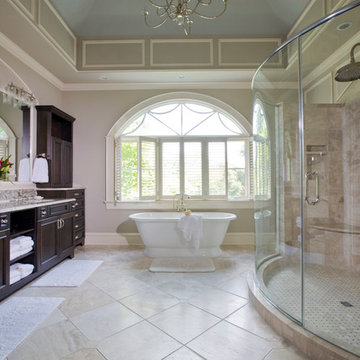
Modern touches with up-to-date appointments make this a comfortable, striking master bath.
Expansive traditional master bathroom in Baltimore with an undermount sink, recessed-panel cabinets, dark wood cabinets, a freestanding tub, beige tile, porcelain tile, grey walls, travertine floors, granite benchtops and an alcove shower.
Expansive traditional master bathroom in Baltimore with an undermount sink, recessed-panel cabinets, dark wood cabinets, a freestanding tub, beige tile, porcelain tile, grey walls, travertine floors, granite benchtops and an alcove shower.
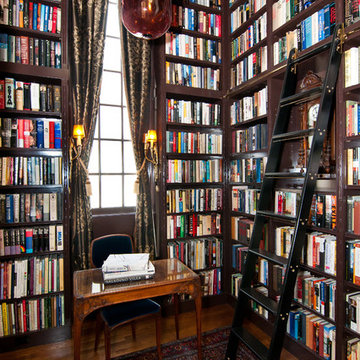
This is an example of a traditional study room in Toronto with a freestanding desk and medium hardwood floors.
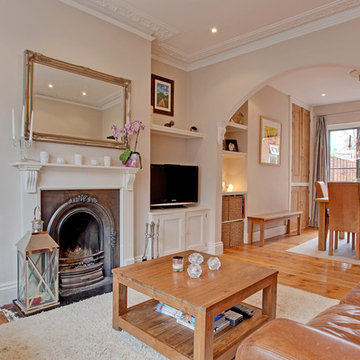
photography by Victoria Gemma Ogden @ Pro Abode
Traditional enclosed living room in Other with a standard fireplace and a freestanding tv.
Traditional enclosed living room in Other with a standard fireplace and a freestanding tv.
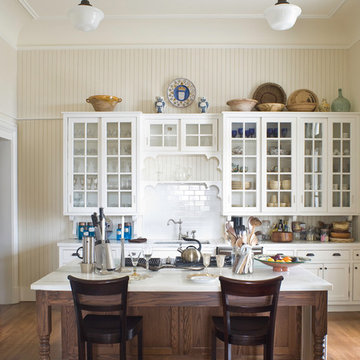
John Hall
Inspiration for a traditional galley kitchen in New York with glass-front cabinets, white cabinets, white splashback, subway tile splashback, dark hardwood floors and with island.
Inspiration for a traditional galley kitchen in New York with glass-front cabinets, white cabinets, white splashback, subway tile splashback, dark hardwood floors and with island.
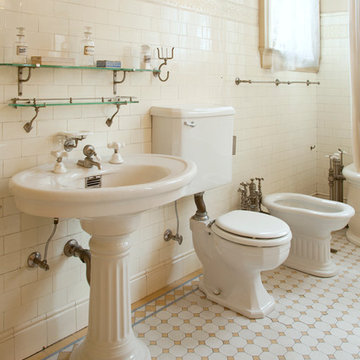
Full story:
Victorian style lives on in San Francisco’s Haas-Lilienthal House http://www.houzz.com/ideabooks/29914308
Photo: Margot Hartford © 2014 Houzz
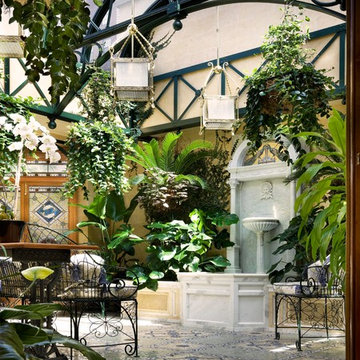
Durston Saylor
Design ideas for a mid-sized traditional patio in New York with a container garden and tile.
Design ideas for a mid-sized traditional patio in New York with a container garden and tile.
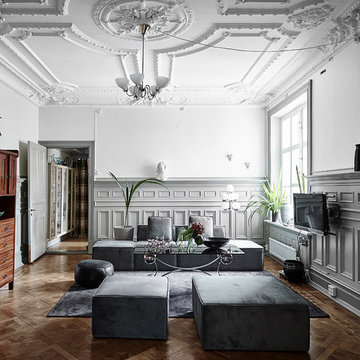
This is an example of a traditional formal enclosed living room in Gothenburg with grey walls, a wall-mounted tv, brown floor, medium hardwood floors and no fireplace.
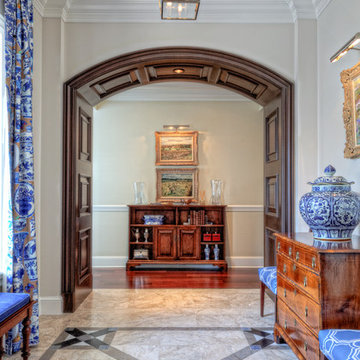
Photo courtesy of Ron Rosenzweig Photography
This is an example of a traditional hallway in Miami with white walls.
This is an example of a traditional hallway in Miami with white walls.
58 Victorian Home Design Photos
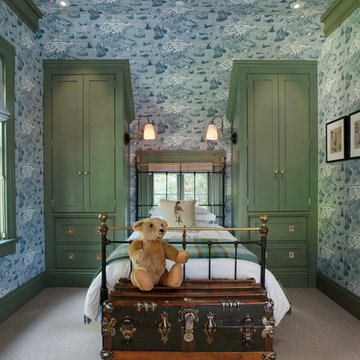
Inspiration for a traditional gender-neutral kids' bedroom for kids 4-10 years old in San Francisco with carpet and blue walls.
1


















