84 Victorian Home Design Photos
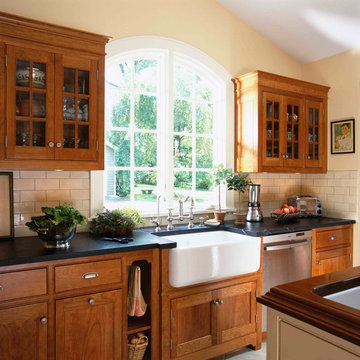
A white farm sink amid rich cherry cabinets with soapstone countertops, under an arched window, look as timeless as they were meant to.
Photo: Nancy E. Hill
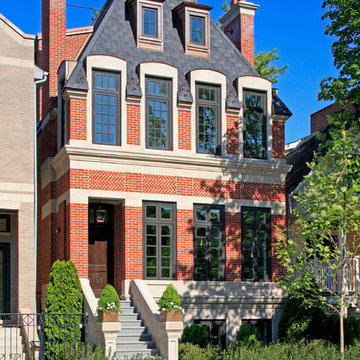
This gracious property in the award-winning Blaine school district - and just off the Southport Corridor - marries an old world European design sensibility with contemporary technologies and unique artisan details. With more than 5,200 square feet, the home has four bedrooms and three bathrooms on the second floor, including a luxurious master suite with a private terrace.
The house also boasts a distinct foyer; formal living and dining rooms designed in an open-plan concept; an expansive, eat-in, gourmet kitchen which is open to the first floor great room; lower-level family room; an attached, heated, 2-½ car garage with roof deck; a penthouse den and roof deck; and two additional rooms on the lower level which could be used as bedrooms, home offices or exercise rooms. The home, designed with an extra-wide floorplan, achieved through side yard relief, also has considerable, professionally-landscaped outdoor living spaces.
This brick and limestone residence has been designed with family-functional experiences and classically proportioned spaces in mind. Highly-efficient environmental technologies have been integrated into the design and construction and the plan also takes into consideration the incorporation of all types of advanced communications systems.
The home went under contract in less than 45 days in 2011.
Jim Yochum
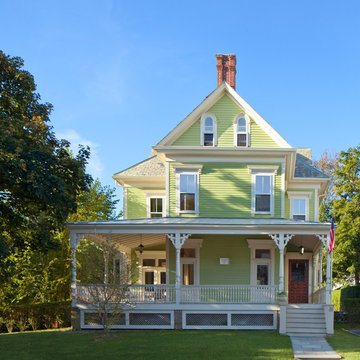
© Anthony Crisafulli 2014
This is an example of a large traditional three-storey green exterior in Providence with a gable roof.
This is an example of a large traditional three-storey green exterior in Providence with a gable roof.
Find the right local pro for your project
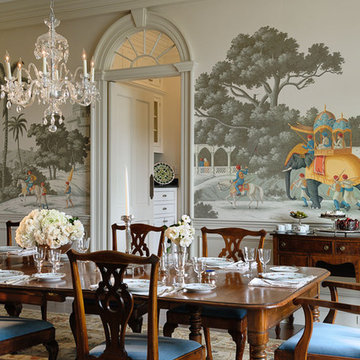
Photography by Rob Karosis
Design ideas for a traditional separate dining room in New York with multi-coloured walls.
Design ideas for a traditional separate dining room in New York with multi-coloured walls.
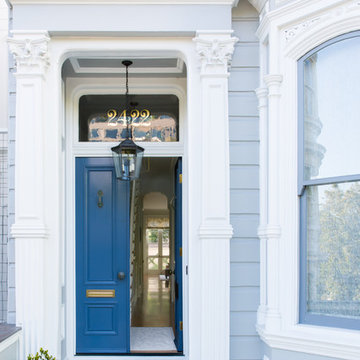
Front porch of Victorian remodel
Inspiration for a traditional front door in San Francisco with a double front door and a blue front door.
Inspiration for a traditional front door in San Francisco with a double front door and a blue front door.
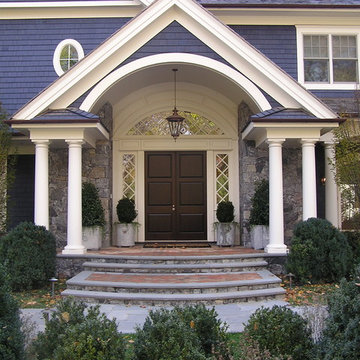
Entry to 5000 Grosvenor, displaying custom wood doors and exterior trim/millwork by Arch Mill.
This is an example of a traditional front door in New York with a double front door and a dark wood front door.
This is an example of a traditional front door in New York with a double front door and a dark wood front door.
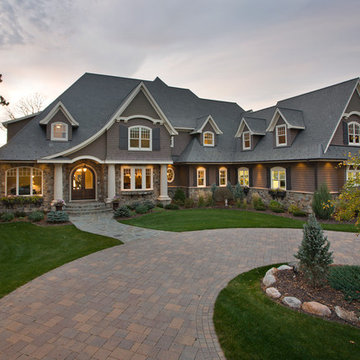
Large traditional two-storey brown house exterior in Minneapolis with a shingle roof and mixed siding.
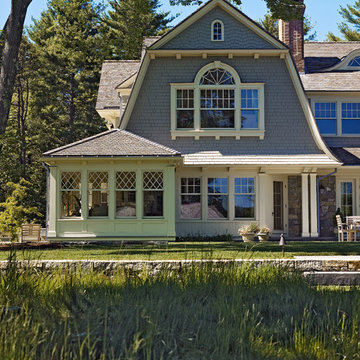
Photo by: Susan Teare
Inspiration for a traditional two-storey grey exterior in Boston with wood siding and a gambrel roof.
Inspiration for a traditional two-storey grey exterior in Boston with wood siding and a gambrel roof.
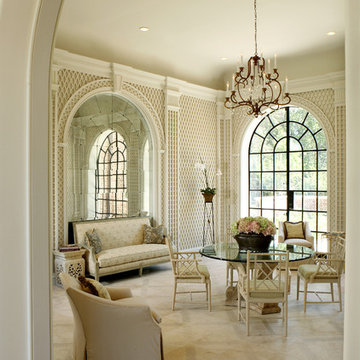
Garden room with trellis walls and stenciled limestone floors. Soft and elegant with sunlight streaming through room.
Traditional separate dining room in Atlanta with beige walls and marble floors.
Traditional separate dining room in Atlanta with beige walls and marble floors.
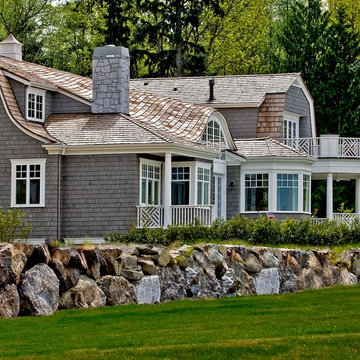
Design ideas for a traditional two-storey grey exterior in Seattle with wood siding.
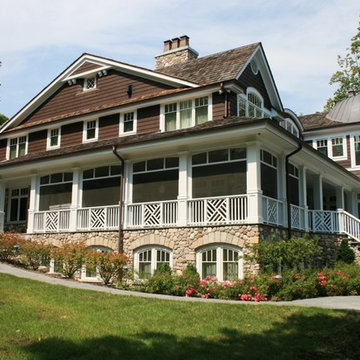
McCormack + Etten
This is an example of a large traditional two-storey brown exterior in Milwaukee with stone veneer, a gable roof and a mixed roof.
This is an example of a large traditional two-storey brown exterior in Milwaukee with stone veneer, a gable roof and a mixed roof.
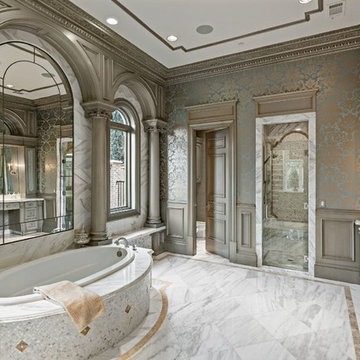
Inspiration for an expansive traditional master bathroom in Dallas with grey cabinets, a drop-in tub, white tile, an alcove shower, marble, multi-coloured walls, marble floors and marble benchtops.
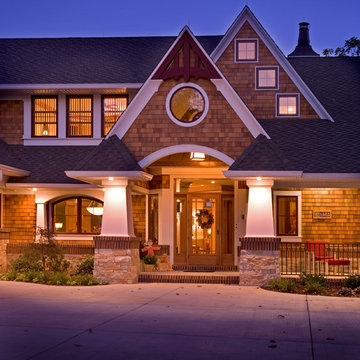
Helman Sechrist Architecture
Traditional two-storey exterior in Chicago with wood siding and a gable roof.
Traditional two-storey exterior in Chicago with wood siding and a gable roof.
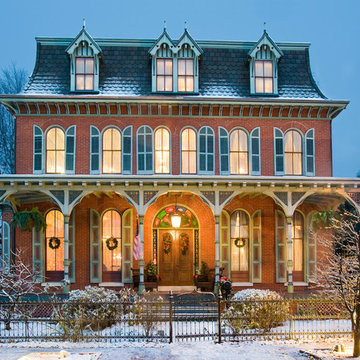
Jay Greene Photography
Large traditional three-storey brick exterior in Philadelphia.
Large traditional three-storey brick exterior in Philadelphia.
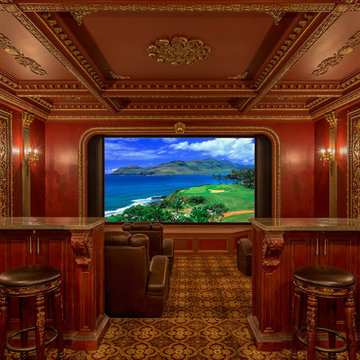
Brad Caricofe
This is an example of a traditional home theatre in DC Metro.
This is an example of a traditional home theatre in DC Metro.
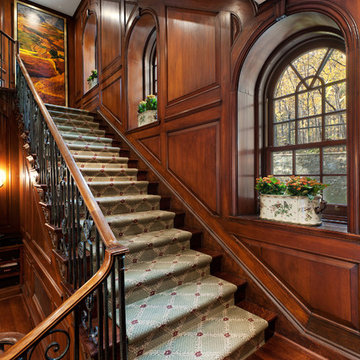
All rights Reserved - David Giral 2013
Design ideas for a traditional wood staircase in Montreal with wood risers.
Design ideas for a traditional wood staircase in Montreal with wood risers.
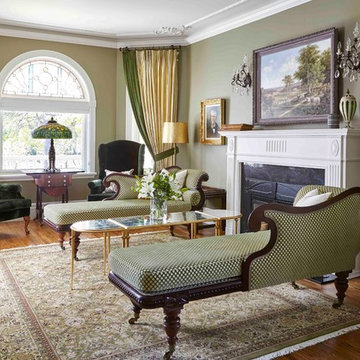
Valerie Wilcox
Design ideas for a large traditional formal enclosed living room in Toronto with green walls, medium hardwood floors, a standard fireplace, no tv and brown floor.
Design ideas for a large traditional formal enclosed living room in Toronto with green walls, medium hardwood floors, a standard fireplace, no tv and brown floor.
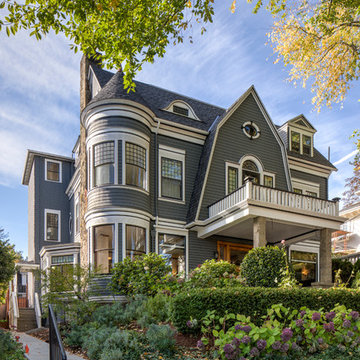
Jeff Amram Photography
Inspiration for a traditional two-storey grey house exterior in Portland with a gambrel roof and a shingle roof.
Inspiration for a traditional two-storey grey house exterior in Portland with a gambrel roof and a shingle roof.
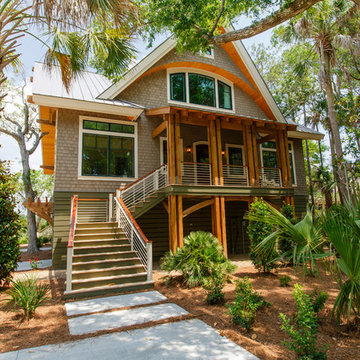
photography by michael cyra
Traditional three-storey beige exterior in Charleston with wood siding.
Traditional three-storey beige exterior in Charleston with wood siding.
84 Victorian Home Design Photos
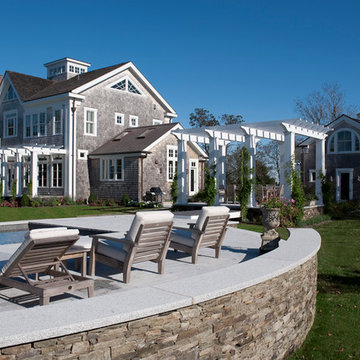
Elizabeth Glasgow Photography
Expansive traditional backyard garden in New York.
Expansive traditional backyard garden in New York.
1


















