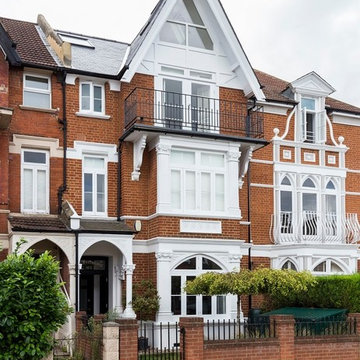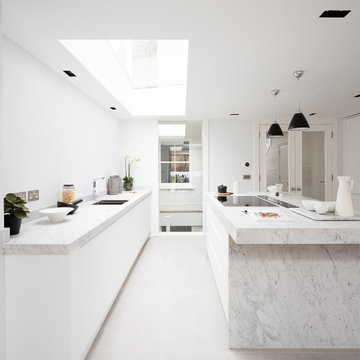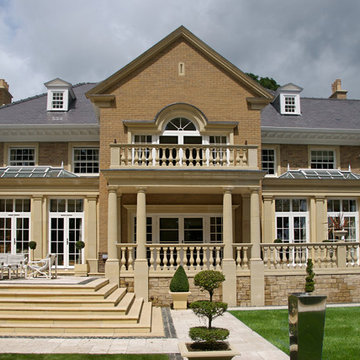20 Victorian Home Design Photos
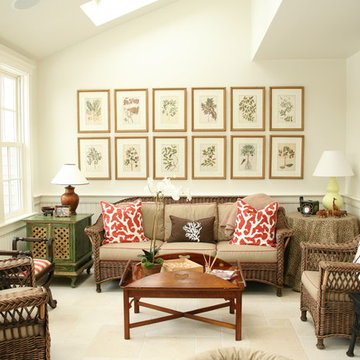
Contractor: Anderson Contracting Services
Photographer: Eric Roth
Photo of a mid-sized traditional open concept family room in Boston with white walls, carpet and no tv.
Photo of a mid-sized traditional open concept family room in Boston with white walls, carpet and no tv.
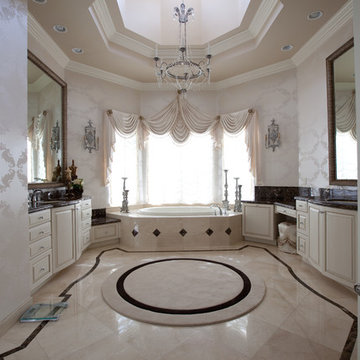
Large traditional master bathroom in Miami with a drop-in tub, recessed-panel cabinets, white cabinets, white walls, travertine floors, an undermount sink and marble benchtops.
Find the right local pro for your project
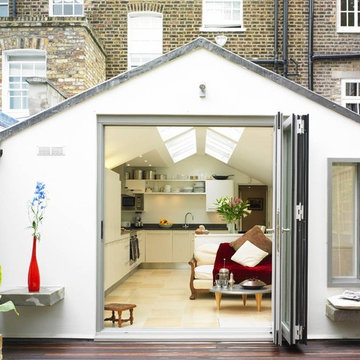
This is an example of a small traditional exterior in London.
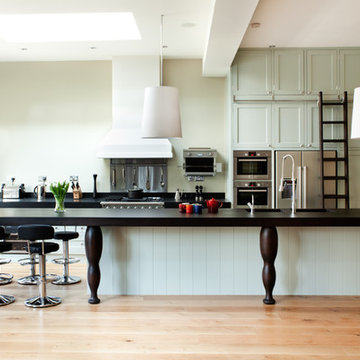
Paul Craig ©Paul Craig 2014 All Rights Reserved
Photo of an expansive traditional galley kitchen in London with shaker cabinets, grey cabinets, stainless steel appliances, medium hardwood floors and with island.
Photo of an expansive traditional galley kitchen in London with shaker cabinets, grey cabinets, stainless steel appliances, medium hardwood floors and with island.
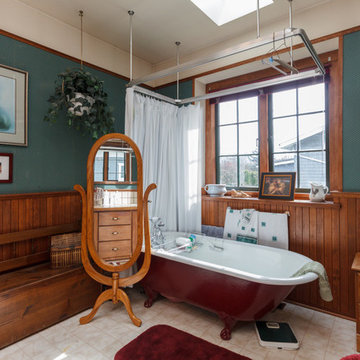
Inspiration for a traditional bathroom in Vancouver with medium wood cabinets, a claw-foot tub, a shower/bathtub combo, blue walls and a shower curtain.
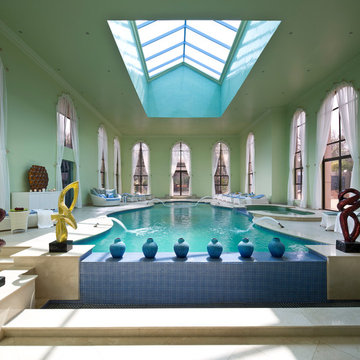
Photo of an expansive traditional indoor custom-shaped lap pool in Miami with a water feature and tile.
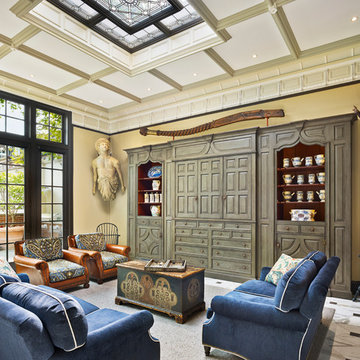
Halkin Mason Photography
Design ideas for a mid-sized traditional family room in Philadelphia with marble floors, no fireplace and a concealed tv.
Design ideas for a mid-sized traditional family room in Philadelphia with marble floors, no fireplace and a concealed tv.
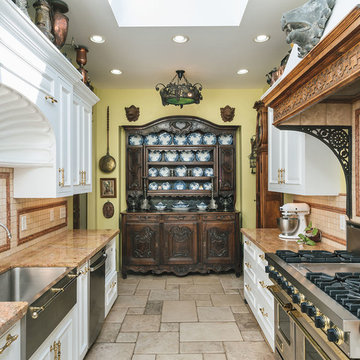
Architectural features of wood - Federal period, New York City
Iron light fixture - Brussels, late 19th century
Stove hood cornice - early 19th century armor top
Photo by KuDa Photography
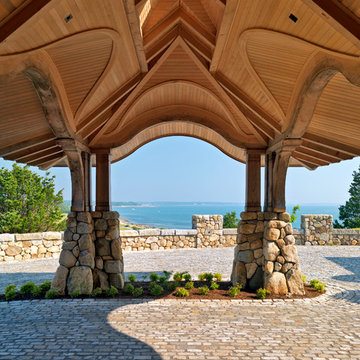
The unique site, 11 acres on a peninsula with breathtaking views of the ocean, inspired Meyer & Meyer to break the mold of waterside shingle-style homes. The estate is comprised of a main house, guest house, and existing bunker. The design of the main house involves projecting wings that appear to grow out of the hillside and spread outward toward three sides of ocean views. Architecture and landscape merge as exterior stairways and bridges provide connections to a network of paths leading to the beaches at each point. An enduring palette of local stone, salt-washed wood, and purple-green slate reflects the muted and changeable seaside hues. This beach-side retreat offers ever-changing views from windows, terraces, decks, and pathways. Tucked into the design are unexpected touches such as a hideaway wine room and a nautically-inspired crow’s nest.
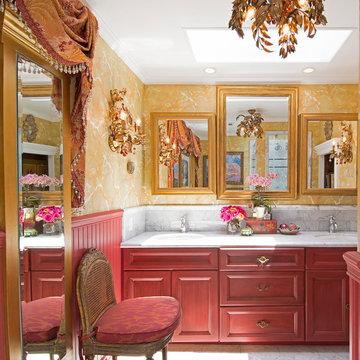
Photo: Carolyn Reyes © 2016 Houzz
Design: Kelly Mack Home
Photo of a traditional bathroom in Los Angeles with recessed-panel cabinets, red cabinets, yellow walls and an undermount sink.
Photo of a traditional bathroom in Los Angeles with recessed-panel cabinets, red cabinets, yellow walls and an undermount sink.
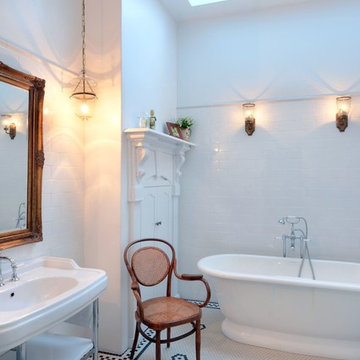
Design ideas for a traditional bathroom in Wollongong with a console sink, a freestanding tub, white tile, white walls and mosaic tile floors.
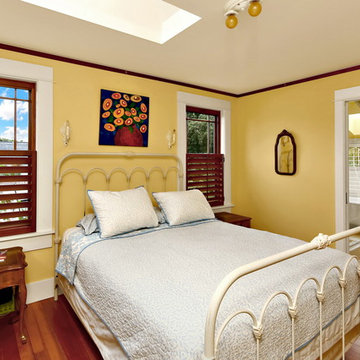
After many years of careful consideration and planning, these clients came to us with the goal of restoring this home’s original Victorian charm while also increasing its livability and efficiency. From preserving the original built-in cabinetry and fir flooring, to adding a new dormer for the contemporary master bathroom, careful measures were taken to strike this balance between historic preservation and modern upgrading. Behind the home’s new exterior claddings, meticulously designed to preserve its Victorian aesthetic, the shell was air sealed and fitted with a vented rainscreen to increase energy efficiency and durability. With careful attention paid to the relationship between natural light and finished surfaces, the once dark kitchen was re-imagined into a cheerful space that welcomes morning conversation shared over pots of coffee.
Every inch of this historical home was thoughtfully considered, prompting countless shared discussions between the home owners and ourselves. The stunning result is a testament to their clear vision and the collaborative nature of this project.
Photography by Radley Muller Photography
Design by Deborah Todd Building Design Services
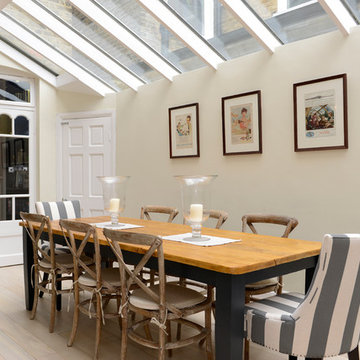
Inspiration for a traditional dining room in London with beige walls and light hardwood floors.
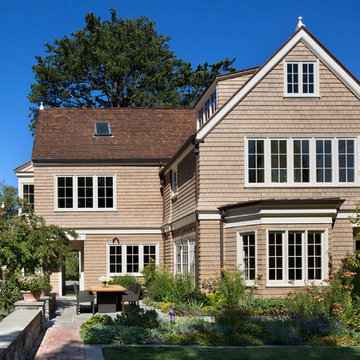
David Wakely and David Livingstone
Inspiration for a traditional two-storey exterior in San Francisco with wood siding and a gable roof.
Inspiration for a traditional two-storey exterior in San Francisco with wood siding and a gable roof.
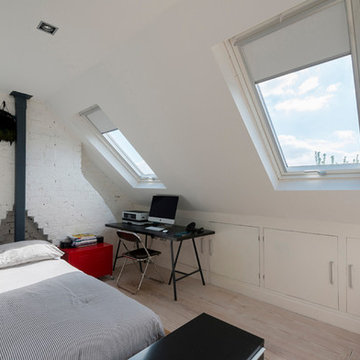
Will Eckersley
This is an example of a mid-sized traditional bedroom in London with white walls.
This is an example of a mid-sized traditional bedroom in London with white walls.
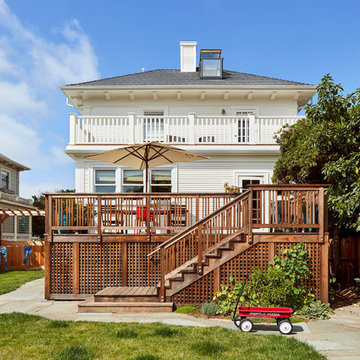
Abraham Paulin Photography
Design ideas for a traditional white house exterior in San Francisco with a shingle roof.
Design ideas for a traditional white house exterior in San Francisco with a shingle roof.
20 Victorian Home Design Photos
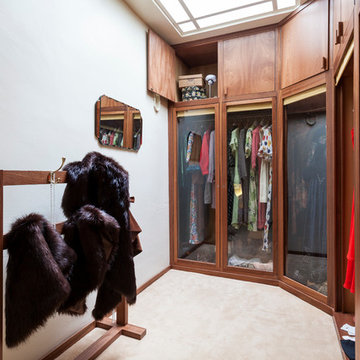
Photo: Chris Snook © 2015 Houzz
This is an example of a traditional gender-neutral dressing room in London with glass-front cabinets, medium wood cabinets and carpet.
This is an example of a traditional gender-neutral dressing room in London with glass-front cabinets, medium wood cabinets and carpet.
1



















