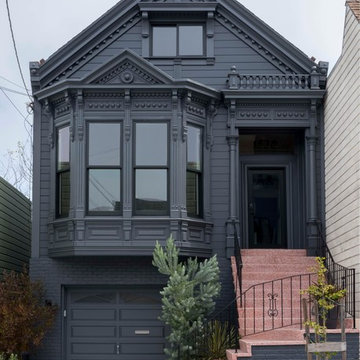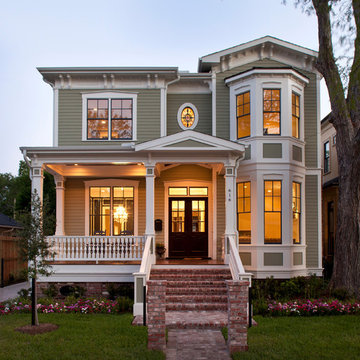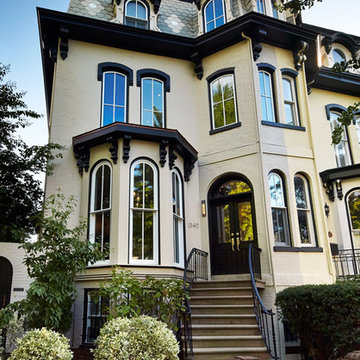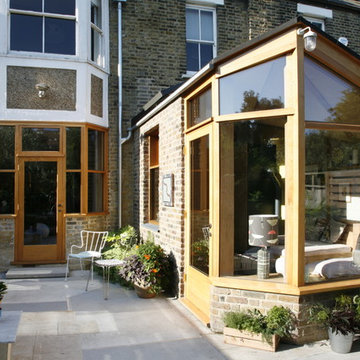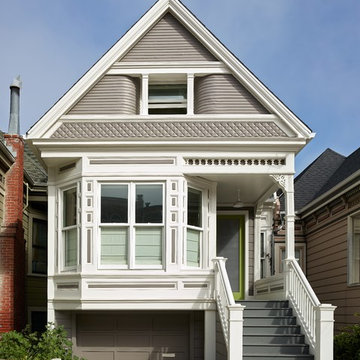141 Victorian Home Design Photos
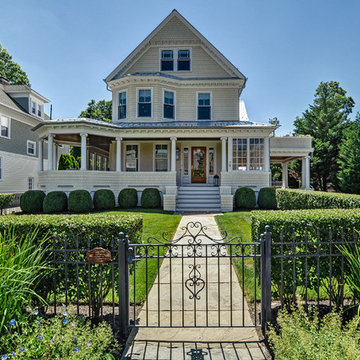
Traditional three-storey beige house exterior in New York with wood siding, a gable roof and a metal roof.
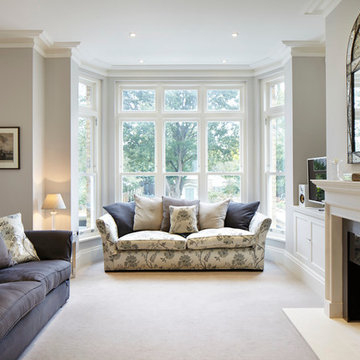
Jack Hobhouse Photography
Traditional living room in London with a standard fireplace, grey walls and carpet.
Traditional living room in London with a standard fireplace, grey walls and carpet.
Find the right local pro for your project
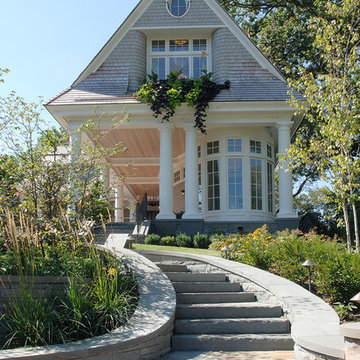
Contractor: Choice Wood Company
Interior Design: Billy Beson Company
Landscape Architect: Damon Farber
Project Size: 4000+ SF (First Floor + Second Floor)
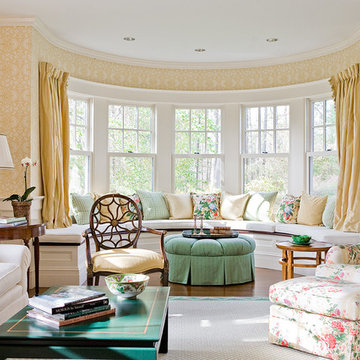
Inspiration for a large traditional formal enclosed living room in Boston with medium hardwood floors, yellow walls and brown floor.
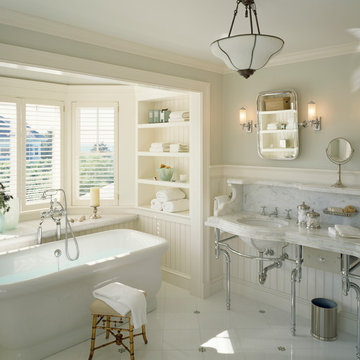
Brian Vanden Brink
Design ideas for a traditional bathroom in Boston with a console sink and a freestanding tub.
Design ideas for a traditional bathroom in Boston with a console sink and a freestanding tub.
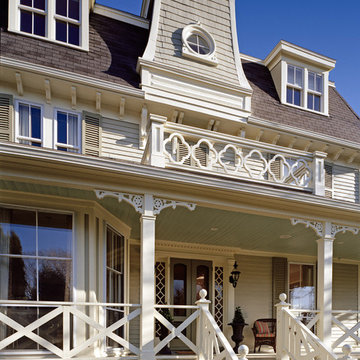
The client admired this Victorian home from afar for many years before purchasing it. The extensive rehabilitation restored much of the house to its original style and grandeur; interior spaces were transformed in function while respecting the elaborate details of the era. A new kitchen, breakfast area, study and baths make the home fully functional and comfortably livable.
Photo Credit: Sam Gray
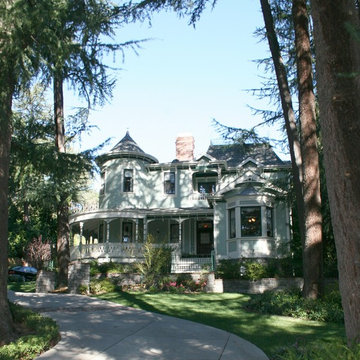
High Victorian replication. Every room is period-detailed. applioances and fixtures are reproductions and authentic to the style.
Traditional exterior in Los Angeles.
Traditional exterior in Los Angeles.
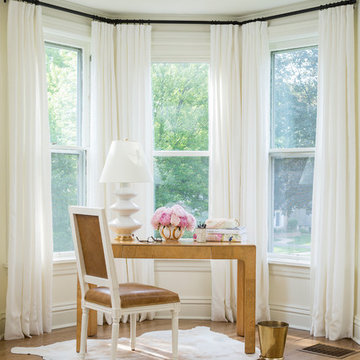
Photo of a small traditional study room in Chicago with white walls, medium hardwood floors and a freestanding desk.
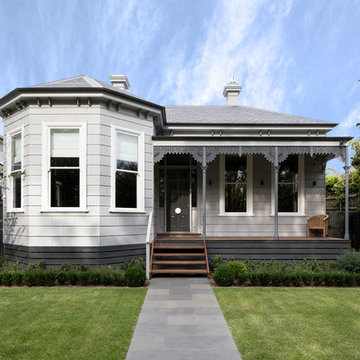
Replica Victorian timber block weatherboards to the front facade, new double hung windows, metal lacework and columns to the verandah, replacement of the slate roof with a thoroughly modern and elegant grey colour palette.
Photography: Tatjana Plitt
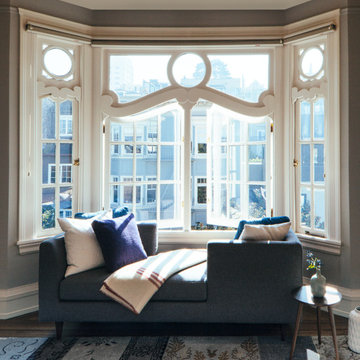
A shareable couch and soft blanket transform this formal window into a space of comfort
Photo Credit: Helynn Ospina
Inspiration for a mid-sized traditional master bedroom in San Francisco with grey walls.
Inspiration for a mid-sized traditional master bedroom in San Francisco with grey walls.
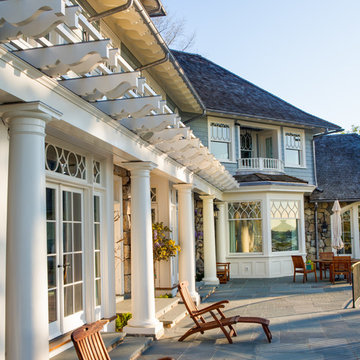
A dynamic wood trellis and exposed rafter tails link the home to the outdoor living space and pool beyond.
Expansive traditional backyard patio in New York with natural stone pavers and no cover.
Expansive traditional backyard patio in New York with natural stone pavers and no cover.
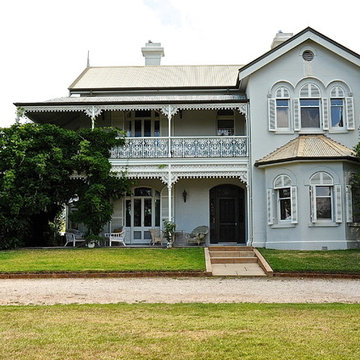
Photo: Luci Dibley-Westwood © 2013 Houzz
Design ideas for a traditional exterior in Sydney.
Design ideas for a traditional exterior in Sydney.
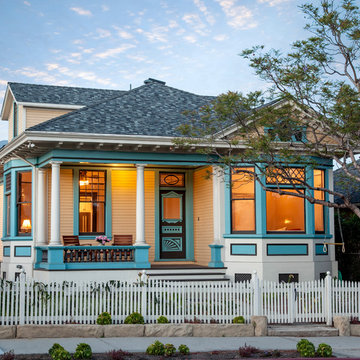
Photographer: Jim Bartsch
Architect: Thompson Naylor Architects
Design ideas for a mid-sized traditional two-storey yellow exterior in Santa Barbara with wood siding and a hip roof.
Design ideas for a mid-sized traditional two-storey yellow exterior in Santa Barbara with wood siding and a hip roof.
141 Victorian Home Design Photos
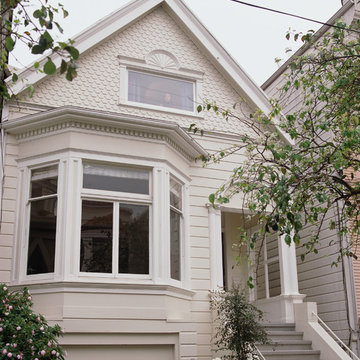
This is an example of a traditional exterior in San Francisco with wood siding and a gable roof.
1



















