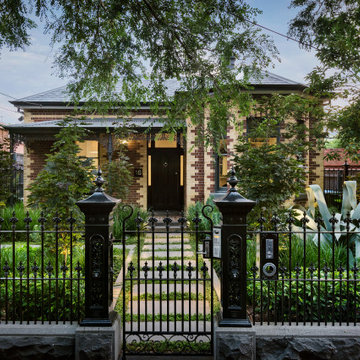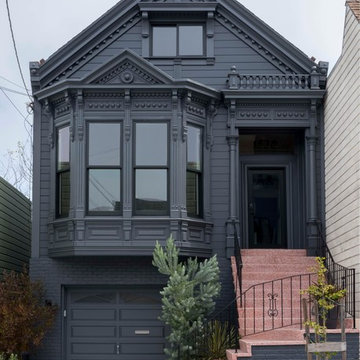Victorian House Exterior Design Ideas
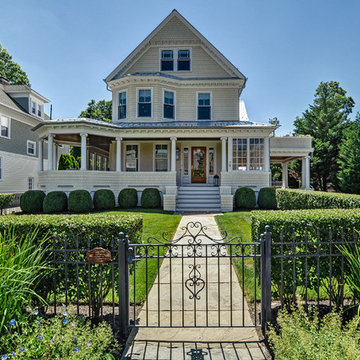
Traditional three-storey beige house exterior in New York with wood siding, a gable roof and a metal roof.
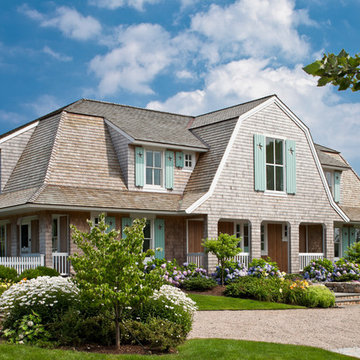
Brian Vanden Brink
Design ideas for a mid-sized traditional two-storey beige house exterior in Boston with wood siding, a gambrel roof and a shingle roof.
Design ideas for a mid-sized traditional two-storey beige house exterior in Boston with wood siding, a gambrel roof and a shingle roof.

Inspiration for a large traditional two-storey purple house exterior in Nashville with wood siding, a gable roof, a shingle roof, a grey roof and clapboard siding.
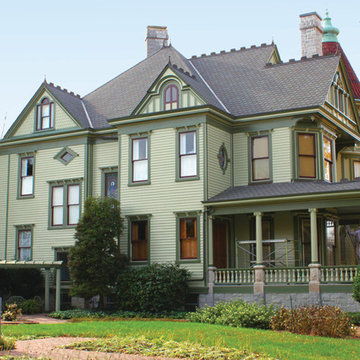
This is an example of a large traditional three-storey green house exterior in Chicago with wood siding, a hip roof and a tile roof.
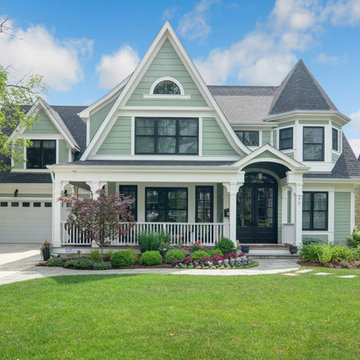
Large traditional two-storey green house exterior in Chicago with mixed siding, a gable roof and a shingle roof.
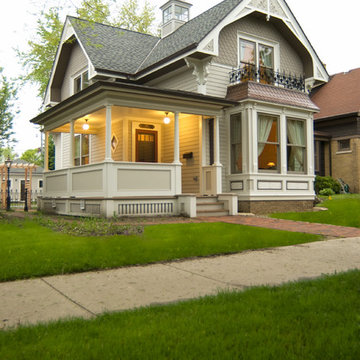
This is an example of a mid-sized traditional two-storey grey house exterior in Milwaukee with vinyl siding and a shingle roof.
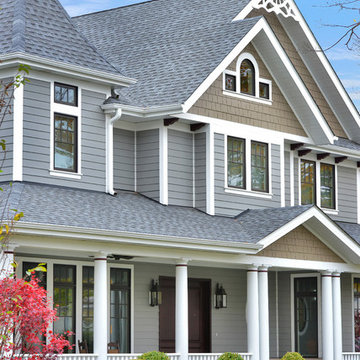
Large traditional three-storey grey house exterior in Chicago with wood siding, a gable roof and a shingle roof.
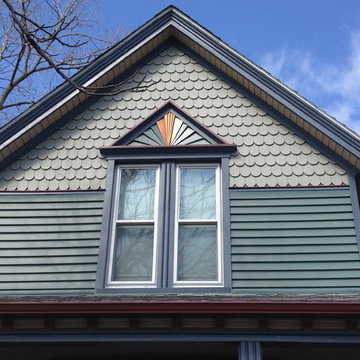
Rick Hartsell
Mid-sized traditional two-storey blue house exterior in Detroit with wood siding, a gable roof and a shingle roof.
Mid-sized traditional two-storey blue house exterior in Detroit with wood siding, a gable roof and a shingle roof.
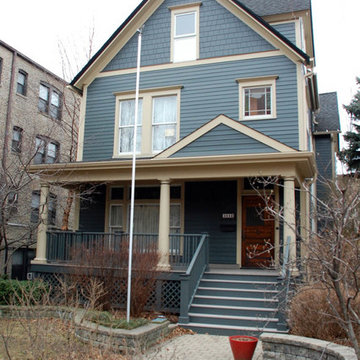
This Victorian Style Home located in Chicago, IL was remodeled by Siding & Windows Group where we installed James HardiePlank Select Cedarmill Lap Siding and Hardie Shinge Siding in ColorPlus Technology Color Evening Blue and HardieTrim Smooth Boards in ColorPlus Technology Color Sail Cloth. Also remodeled Front Entry Porch with HardiePlank Siding and Wood Columns and Railings.
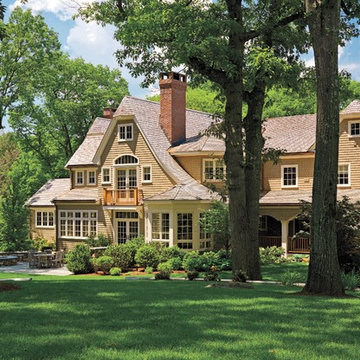
Battle Associates Architects
Photo of a mid-sized traditional two-storey beige house exterior in Boston with wood siding, a clipped gable roof and a shingle roof.
Photo of a mid-sized traditional two-storey beige house exterior in Boston with wood siding, a clipped gable roof and a shingle roof.
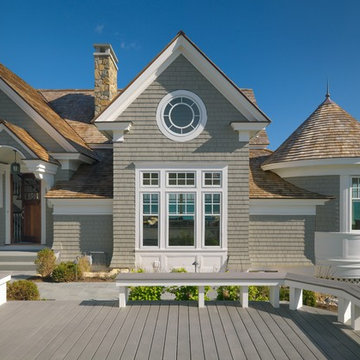
Photography by Richard Mandelkorn
Large traditional two-storey grey house exterior in Boston with wood siding, a gable roof and a shingle roof.
Large traditional two-storey grey house exterior in Boston with wood siding, a gable roof and a shingle roof.
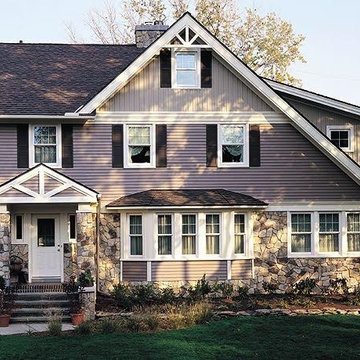
Large traditional two-storey purple house exterior in Other with mixed siding, a gable roof and a shingle roof.
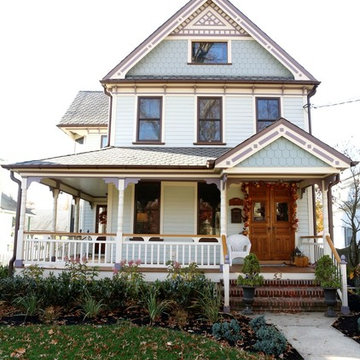
Photo taken by: Morgan Bayard
Inspiration for a traditional two-storey blue house exterior in New York with a gable roof and a shingle roof.
Inspiration for a traditional two-storey blue house exterior in New York with a gable roof and a shingle roof.
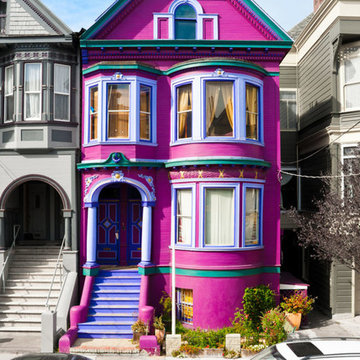
Mid-sized traditional three-storey pink house exterior in Vancouver with mixed siding, a gable roof and a shingle roof.
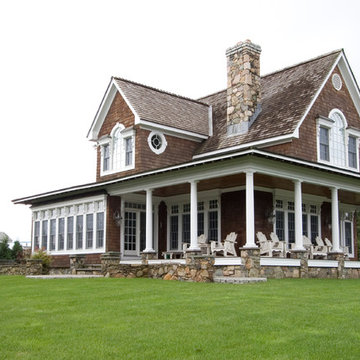
Brad Smith Photography
Inspiration for a large traditional two-storey brown house exterior in Providence with wood siding, a gable roof and a shingle roof.
Inspiration for a large traditional two-storey brown house exterior in Providence with wood siding, a gable roof and a shingle roof.
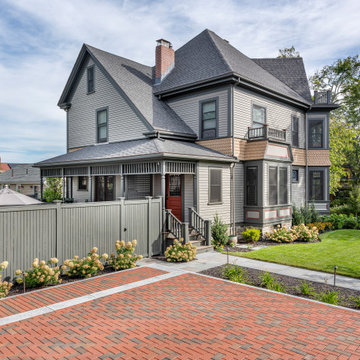
Feinmann restored the exterior of an 1885 Victorian home that had deteriorated over the years in Arlington, Massachusetts. Between fixing and improving the front and back porch, Juliet Balconies, shingles, panels, and intricate design elements, we brought back the home’s original splendor.
We first focused on restoring the front and back porches by repositioning the stairs, reinforcing the brick and wood support posts, installing pressure-treated framing and mahogany decking, and fixing its existing handrails and roof structure.
Feinmann then shifted attention to the house’s design details by replacing all the balusters, posts, spindles, and corbels that give the outside its Victorian feel. We also rebuilt the Juliet Balconies that were located over the dining room and left side of the home and fixed the broken fish-scale shingles, cedar clapboard, and trim.
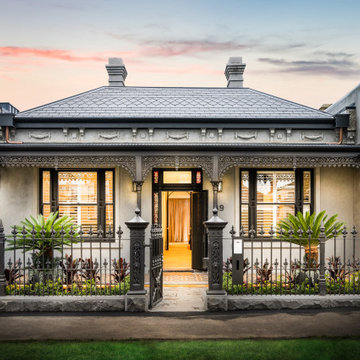
This is an example of a traditional one-storey white house exterior in Melbourne with a hip roof and a tile roof.
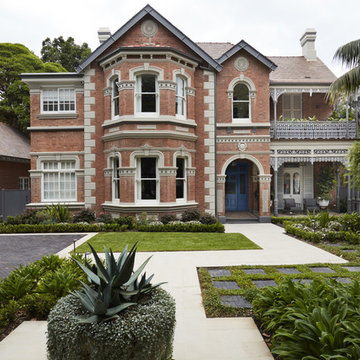
State heritage listed, 'Alma' has been restored to create a much loved family home.
A new softer colour scheme was selected to enhance the brick facade and to highlight the architectural features that give this grand home its character.
A new garage has been added, designed to complement the scale and charm of the original house.
Low maintenance gardens, with a contemporary edge, complete the work to the front of the property.
Previously used as offices for an advertising agency, the grounds were swathed in asphalt for car parking.
Interior design by Studio Gorman.
Photo by Prue Ruscoe.
Victorian House Exterior Design Ideas
1
