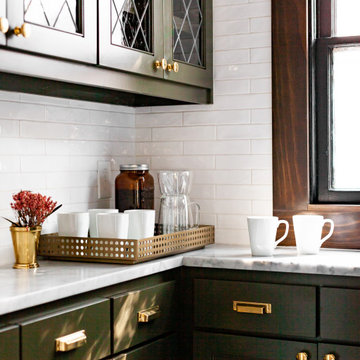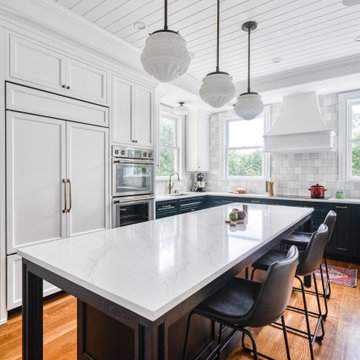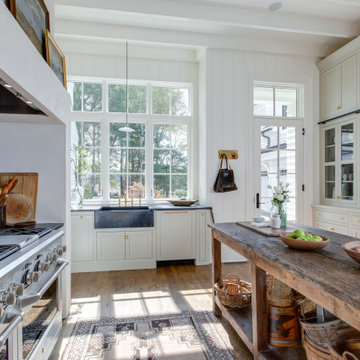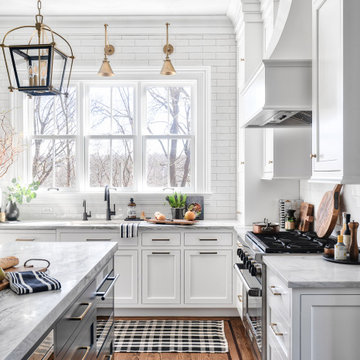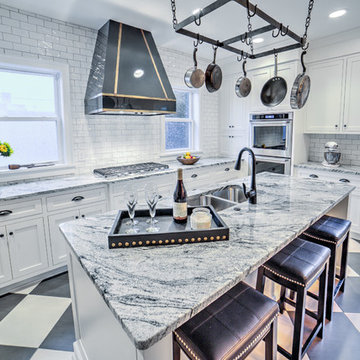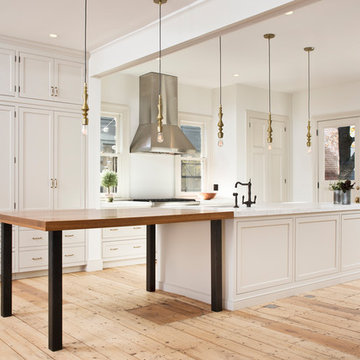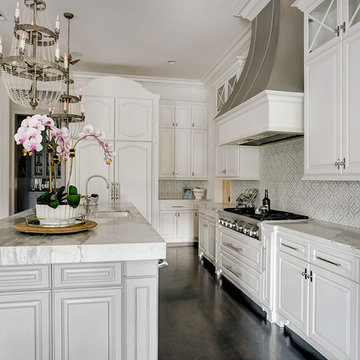Victorian Kitchen Design Ideas
Find the right local pro for your project
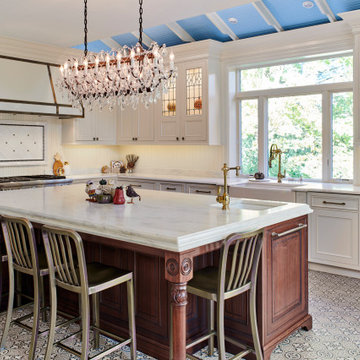
Photo of a large traditional l-shaped eat-in kitchen in New York with a farmhouse sink, beaded inset cabinets, white cabinets, marble benchtops, white splashback, stainless steel appliances, ceramic floors, with island, multi-coloured floor, white benchtop and vaulted.
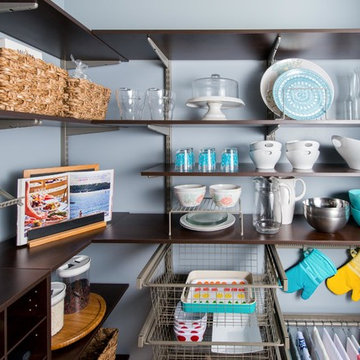
With the ultimate visibility of freedomRail Wire Baskets and the full access of a freedomRail Pant Rack, your kitchen can become a culinary haven. Fold table clothes over the Pant Rack rods for a creative organization solution. Learn more about freedomRail at https://organizedliving.com/freedomrail.
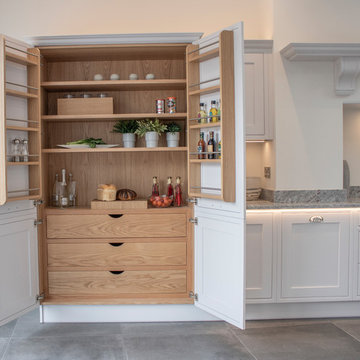
Kitchen storage is generous including a stunning wooden pantry unit, with drawers with scooped handles and spice racks fitted to the upper door. Sutton Ambrosia Granite worktops are used throughout to contrast against the light grey, adding a modern twist to the classic furniture style.
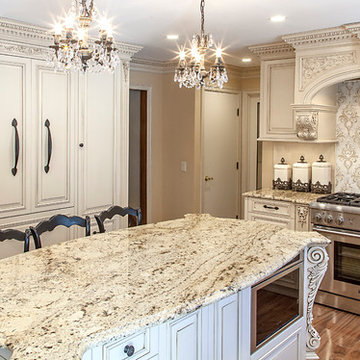
Inspiration for an expansive traditional u-shaped eat-in kitchen in New York with recessed-panel cabinets, beige cabinets, granite benchtops, with island, a farmhouse sink, beige splashback, subway tile splashback, stainless steel appliances, medium hardwood floors, brown floor and beige benchtop.
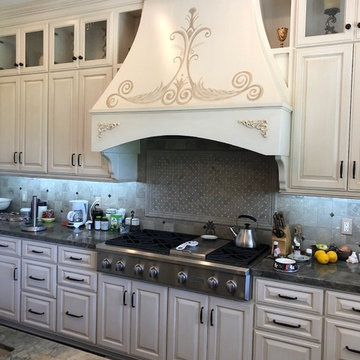
Inspiration for a small traditional kitchen in Los Angeles with flat-panel cabinets.
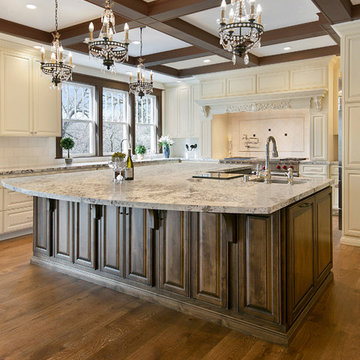
The stunning kitchen includes perimeter cabinets in an off-white 'Frost' color with an accent glaze. For contrast, the oversize center island is finished with Clear Alder in a New World finish with an accent glaze. The Granite 'Alps White' countertop ties both the perimeter cabinets and the island together beautifully.
The Wolf double oven is surrounded by a stunning custom hood with unique corbels and other intricate details. The backsplash is finished with 6x6 All Natural Stone Agora honed field tile in 'Crema Ella.' The accent pieces are 2x2 Siena Tile Fleur De Lis in an Oil Rubbed Bronze finish.
Other kitchen highlights include four crystal and bronze chandeliers, intricate beam work in the ceiling, glass display cabinets and a dual wine and beverage chiller.
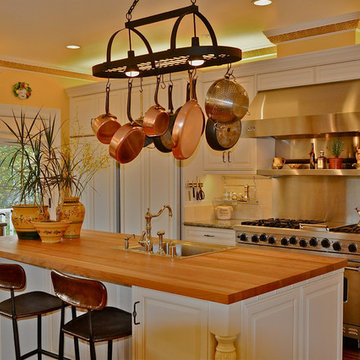
Kitchen with lighted pot rack over island & hanging rail for utensils.
Large traditional kitchen in San Francisco.
Large traditional kitchen in San Francisco.
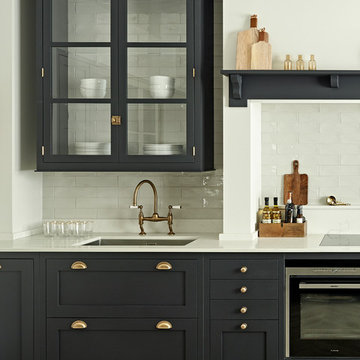
Nick Smith
Inspiration for a traditional single-wall eat-in kitchen in Surrey with an undermount sink, shaker cabinets, blue cabinets, solid surface benchtops, white splashback, subway tile splashback, black appliances, light hardwood floors, beige floor and white benchtop.
Inspiration for a traditional single-wall eat-in kitchen in Surrey with an undermount sink, shaker cabinets, blue cabinets, solid surface benchtops, white splashback, subway tile splashback, black appliances, light hardwood floors, beige floor and white benchtop.
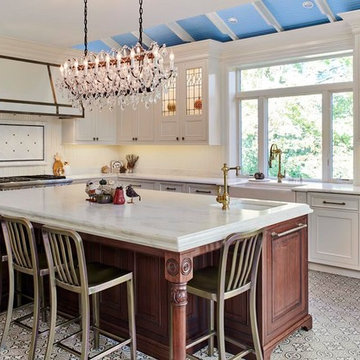
View Fein Constructions kitchen remodeling and kitchen expansion project for your own home remodeling ideas!
This is an example of a traditional u-shaped separate kitchen in New York with a farmhouse sink, beaded inset cabinets, white cabinets, marble benchtops, white splashback, panelled appliances, ceramic floors, with island, multi-coloured floor, white benchtop and vaulted.
This is an example of a traditional u-shaped separate kitchen in New York with a farmhouse sink, beaded inset cabinets, white cabinets, marble benchtops, white splashback, panelled appliances, ceramic floors, with island, multi-coloured floor, white benchtop and vaulted.
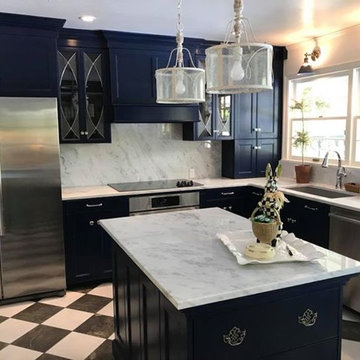
Inspiration for a mid-sized traditional l-shaped eat-in kitchen in New Orleans with an undermount sink, recessed-panel cabinets, blue cabinets, quartzite benchtops, white splashback, stone slab splashback, stainless steel appliances, with island, multi-coloured floor and white benchtop.
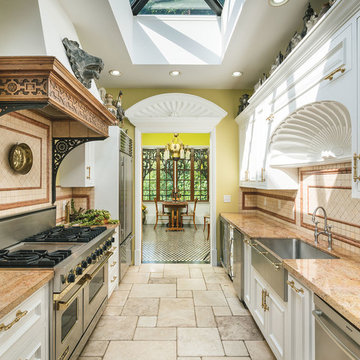
Architectural features of wood - Federal period, New York City
Iron light fixture - Brussels, late 19th century
Stove hood cornice - early 19th century armor top
Photo by KuDa Photography
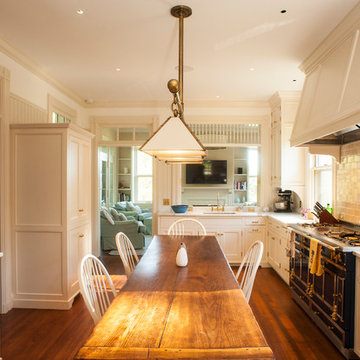
Photo of a mid-sized traditional galley eat-in kitchen in Portland Maine with an undermount sink, recessed-panel cabinets, white cabinets, marble benchtops, white splashback, porcelain splashback, black appliances, medium hardwood floors, no island and brown floor.
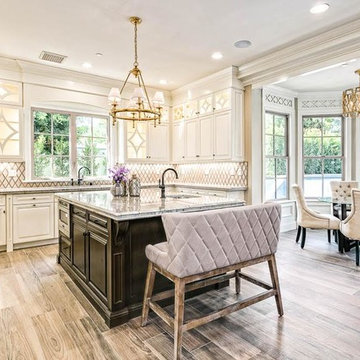
Design ideas for a mid-sized traditional u-shaped eat-in kitchen in Los Angeles with white cabinets, stainless steel appliances, light hardwood floors, with island, brown floor, an undermount sink and raised-panel cabinets.
Victorian Kitchen Design Ideas
3
