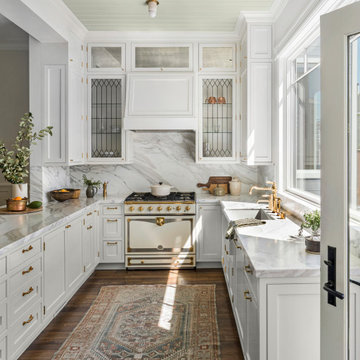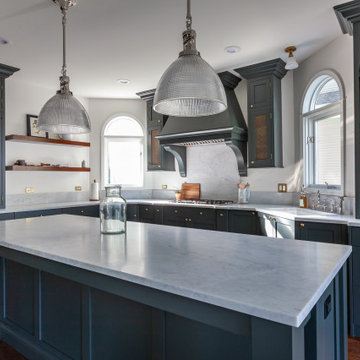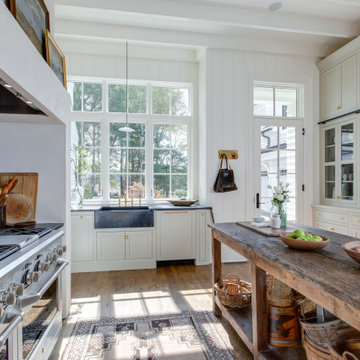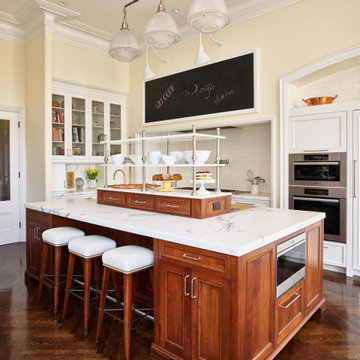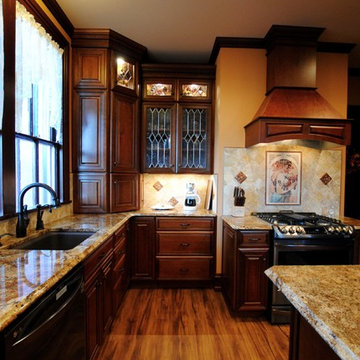Victorian Kitchen Design Ideas
Refine by:
Budget
Sort by:Popular Today
1 - 20 of 7,926 photos
Item 1 of 3
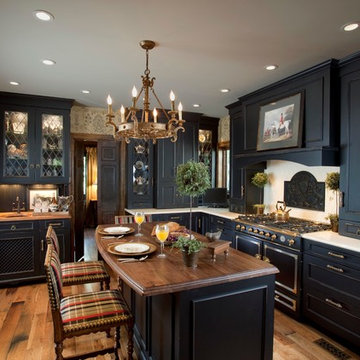
kitchendesigns.com
Designed by Mario Mulea at Kitchen Designs by Ken Kelly, Inc.
Cabinetry: Brookhaven by Wood Mode
Traditional kitchen in New York with black cabinets, wood benchtops, beige splashback and black appliances.
Traditional kitchen in New York with black cabinets, wood benchtops, beige splashback and black appliances.
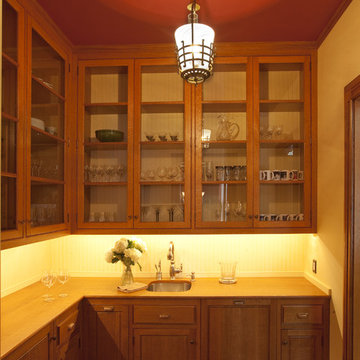
Originally designed by J. Merrill Brown in 1887, this Queen Anne style home sits proudly in Cambridge's Avon Hill Historic District. Past was blended with present in the restoration of this property to its original 19th century elegance. The design satisfied historical requirements with its attention to authentic detailsand materials; it also satisfied the wishes of the family who has been connected to the house through several generations.
Photo Credit: Peter Vanderwarker
Find the right local pro for your project
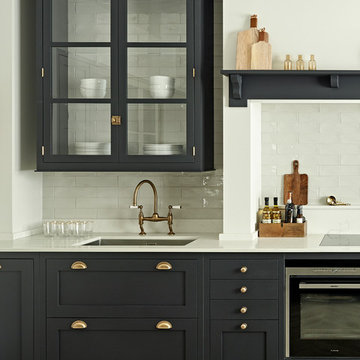
Nick Smith
Inspiration for a traditional single-wall eat-in kitchen in Surrey with an undermount sink, shaker cabinets, blue cabinets, solid surface benchtops, white splashback, subway tile splashback, black appliances, light hardwood floors, beige floor and white benchtop.
Inspiration for a traditional single-wall eat-in kitchen in Surrey with an undermount sink, shaker cabinets, blue cabinets, solid surface benchtops, white splashback, subway tile splashback, black appliances, light hardwood floors, beige floor and white benchtop.
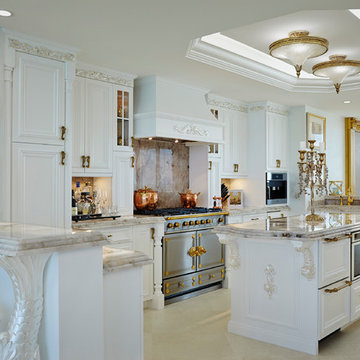
Traditional u-shaped open plan kitchen in Miami with recessed-panel cabinets, white cabinets, beige splashback, stone slab splashback, with island, beige floor and beige benchtop.
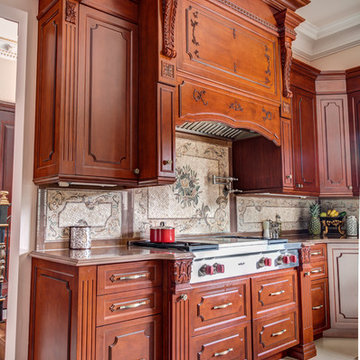
Custom two-tone traditional kitchen designed and fabricated by Teoria Interiors for a beautiful Kings Point residence.
Photography by Chris Veith
Design ideas for an expansive traditional u-shaped open plan kitchen in New York with a farmhouse sink, raised-panel cabinets, dark wood cabinets, granite benchtops, beige splashback, ceramic splashback, panelled appliances, ceramic floors, multiple islands and beige floor.
Design ideas for an expansive traditional u-shaped open plan kitchen in New York with a farmhouse sink, raised-panel cabinets, dark wood cabinets, granite benchtops, beige splashback, ceramic splashback, panelled appliances, ceramic floors, multiple islands and beige floor.
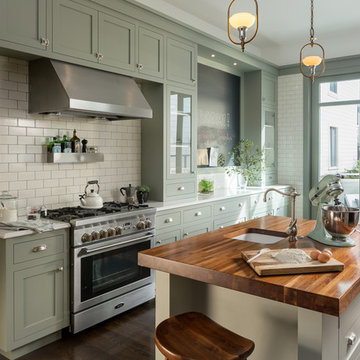
Scott Hargis Photography
Design ideas for a traditional kitchen in San Francisco with an undermount sink, shaker cabinets, green cabinets, wood benchtops, white splashback, subway tile splashback, stainless steel appliances, dark hardwood floors and with island.
Design ideas for a traditional kitchen in San Francisco with an undermount sink, shaker cabinets, green cabinets, wood benchtops, white splashback, subway tile splashback, stainless steel appliances, dark hardwood floors and with island.
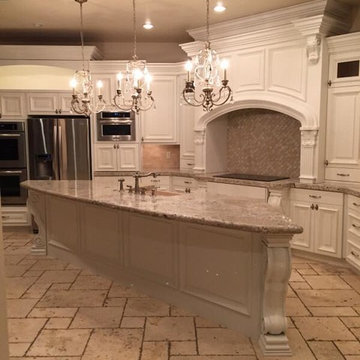
Inspiration for an expansive traditional l-shaped separate kitchen in Orange County with an undermount sink, raised-panel cabinets, white cabinets, limestone benchtops, beige splashback, stone tile splashback, panelled appliances, brick floors and with island.
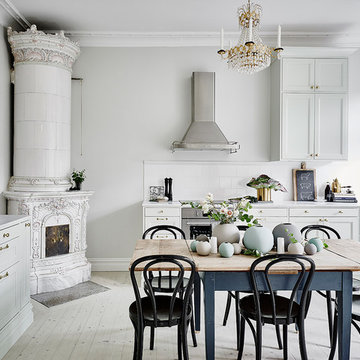
Anders Bersgtedt
Large traditional single-wall kitchen in Gothenburg with recessed-panel cabinets, grey cabinets, white splashback, stainless steel appliances, painted wood floors and marble benchtops.
Large traditional single-wall kitchen in Gothenburg with recessed-panel cabinets, grey cabinets, white splashback, stainless steel appliances, painted wood floors and marble benchtops.
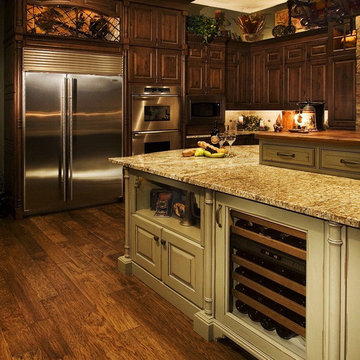
This is an example of a large traditional l-shaped eat-in kitchen in Orlando with a farmhouse sink, raised-panel cabinets, dark wood cabinets, granite benchtops, beige splashback, stone tile splashback, stainless steel appliances, dark hardwood floors and with island.
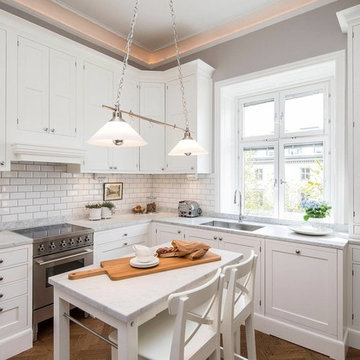
This is an example of a mid-sized traditional l-shaped separate kitchen in Stockholm with an undermount sink, shaker cabinets, white cabinets, white splashback, subway tile splashback, with island, marble benchtops, stainless steel appliances and medium hardwood floors.
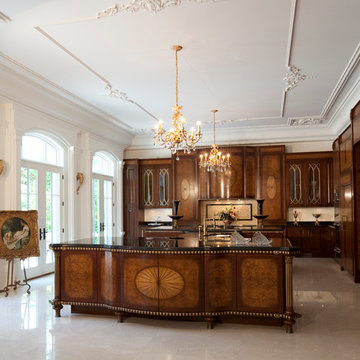
Design ideas for an expansive traditional l-shaped separate kitchen in Dallas with an undermount sink, flat-panel cabinets, white cabinets, beige splashback, stone tile splashback, panelled appliances, travertine floors and multiple islands.
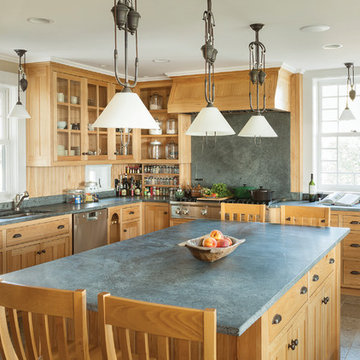
Architect: Russ Tyson, Whitten Architects
Photography By: Trent Bell Photography
“Excellent expression of shingle style as found in southern Maine. Exciting without being at all overwrought or bombastic.”
This shingle-style cottage in a small coastal village provides its owners a cherished spot on Maine’s rocky coastline. This home adapts to its immediate surroundings and responds to views, while keeping solar orientation in mind. Sited one block east of a home the owners had summered in for years, the new house conveys a commanding 180-degree view of the ocean and surrounding natural beauty, while providing the sense that the home had always been there. Marvin Ultimate Double Hung Windows stayed in line with the traditional character of the home, while also complementing the custom French doors in the rear.
The specification of Marvin Window products provided confidence in the prevalent use of traditional double-hung windows on this highly exposed site. The ultimate clad double-hung windows were a perfect fit for the shingle-style character of the home. Marvin also built custom French doors that were a great fit with adjacent double-hung units.
MARVIN PRODUCTS USED:
Integrity Awning Window
Integrity Casement Window
Marvin Special Shape Window
Marvin Ultimate Awning Window
Marvin Ultimate Casement Window
Marvin Ultimate Double Hung Window
Marvin Ultimate Swinging French Door
Victorian Kitchen Design Ideas
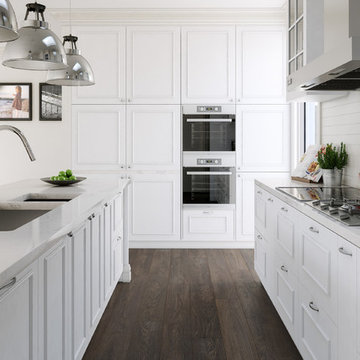
This is an example of a large traditional galley separate kitchen in Melbourne with an undermount sink, raised-panel cabinets, white cabinets, marble benchtops, white splashback, ceramic splashback, stainless steel appliances, with island and dark hardwood floors.
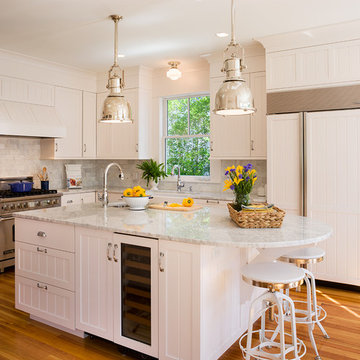
Warren Jagger
This is an example of a traditional l-shaped kitchen in Providence with panelled appliances, subway tile splashback and a farmhouse sink.
This is an example of a traditional l-shaped kitchen in Providence with panelled appliances, subway tile splashback and a farmhouse sink.
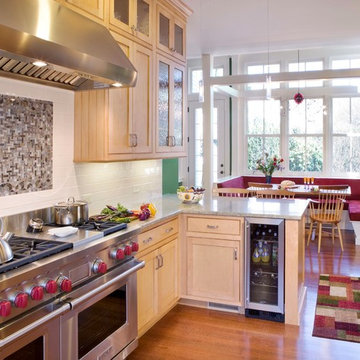
Photo of a small traditional eat-in kitchen in Boston with stainless steel appliances, shaker cabinets, light wood cabinets, granite benchtops, white splashback, subway tile splashback, light hardwood floors, a peninsula, beige floor and grey benchtop.
1
