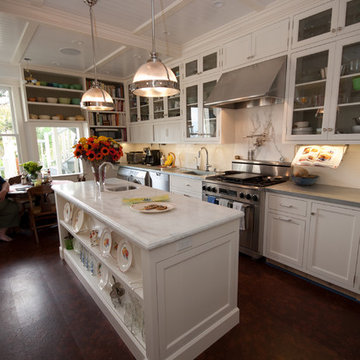Victorian Kitchen Design Ideas
Refine by:
Budget
Sort by:Popular Today
1 - 20 of 840 photos
Item 1 of 4
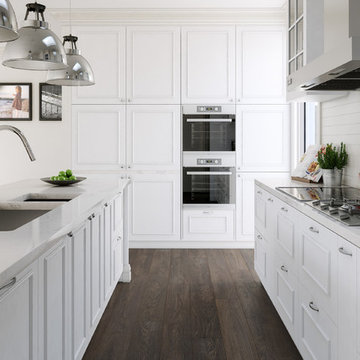
This is an example of a large traditional galley separate kitchen in Melbourne with an undermount sink, raised-panel cabinets, white cabinets, marble benchtops, white splashback, ceramic splashback, stainless steel appliances, with island and dark hardwood floors.
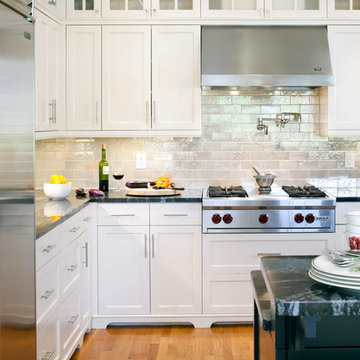
The cabinet paint is standard Navajo White and the 3"x6" tile is Pratt & Larson C609 metallic glazed ceramic tile. Visit http://prattandlarson.com/colors/glazes/metallics/
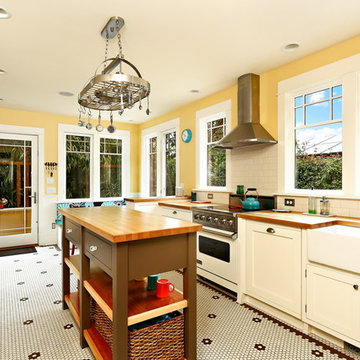
After many years of careful consideration and planning, these clients came to us with the goal of restoring this home’s original Victorian charm while also increasing its livability and efficiency. From preserving the original built-in cabinetry and fir flooring, to adding a new dormer for the contemporary master bathroom, careful measures were taken to strike this balance between historic preservation and modern upgrading. Behind the home’s new exterior claddings, meticulously designed to preserve its Victorian aesthetic, the shell was air sealed and fitted with a vented rainscreen to increase energy efficiency and durability. With careful attention paid to the relationship between natural light and finished surfaces, the once dark kitchen was re-imagined into a cheerful space that welcomes morning conversation shared over pots of coffee.
Every inch of this historical home was thoughtfully considered, prompting countless shared discussions between the home owners and ourselves. The stunning result is a testament to their clear vision and the collaborative nature of this project.
Photography by Radley Muller Photography
Design by Deborah Todd Building Design Services
Find the right local pro for your project
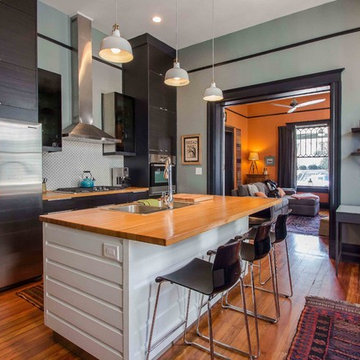
This Kitchen was the house's original Dining Room. The Pantry door lead to the original Butler's Pantry, but was shortened into a standard modern day Pantry. That space was given to the new bedroom replacing the original closed off Kitchen.
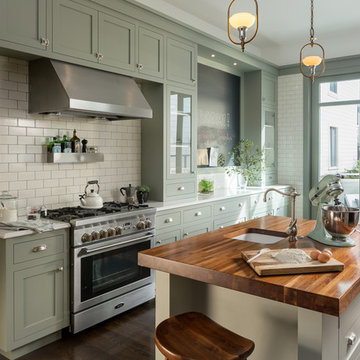
Scott Hargis Photography
Design ideas for a traditional kitchen in San Francisco with an undermount sink, shaker cabinets, green cabinets, wood benchtops, white splashback, subway tile splashback, stainless steel appliances, dark hardwood floors and with island.
Design ideas for a traditional kitchen in San Francisco with an undermount sink, shaker cabinets, green cabinets, wood benchtops, white splashback, subway tile splashback, stainless steel appliances, dark hardwood floors and with island.
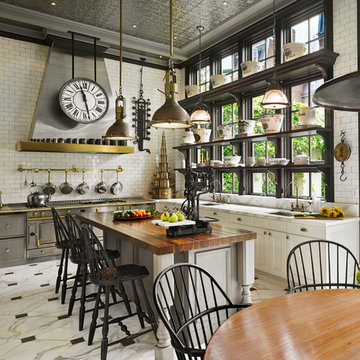
Halkin Mason Photography
Design ideas for a large traditional u-shaped open plan kitchen in Philadelphia with an undermount sink, white cabinets, marble benchtops, white splashback, subway tile splashback, stainless steel appliances, marble floors and with island.
Design ideas for a large traditional u-shaped open plan kitchen in Philadelphia with an undermount sink, white cabinets, marble benchtops, white splashback, subway tile splashback, stainless steel appliances, marble floors and with island.
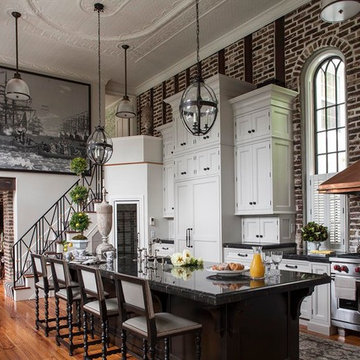
kitchen
Large traditional galley kitchen in Charleston with recessed-panel cabinets, white cabinets, stainless steel appliances, medium hardwood floors and with island.
Large traditional galley kitchen in Charleston with recessed-panel cabinets, white cabinets, stainless steel appliances, medium hardwood floors and with island.
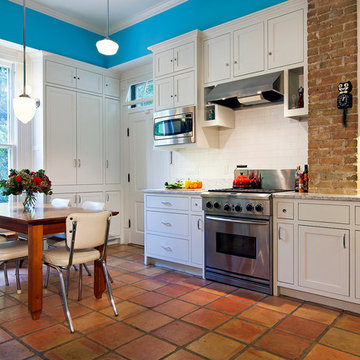
Photography by Tommy Kile
This project features face frame cabinets from Amazonia Cabinetry, Kolbe windows, hardware selected by Push Pull Open Close, and honed Carrera marble countertops.
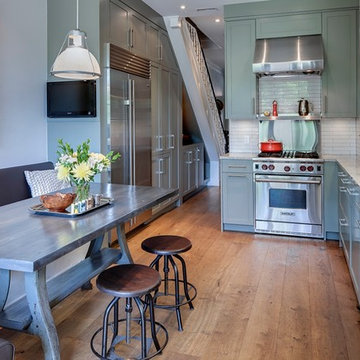
This is an example of a mid-sized traditional l-shaped separate kitchen in Toronto with granite benchtops, a double-bowl sink, shaker cabinets, green cabinets, white splashback, porcelain splashback, stainless steel appliances, light hardwood floors and no island.
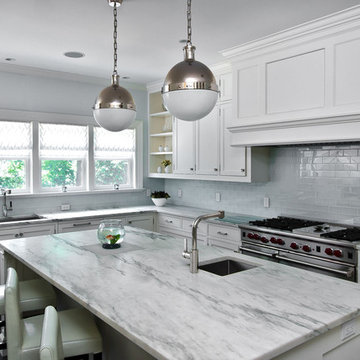
Photos by Scott LePage Photography
Design ideas for a traditional kitchen in New York with stainless steel appliances, subway tile splashback, beaded inset cabinets, white cabinets and granite benchtops.
Design ideas for a traditional kitchen in New York with stainless steel appliances, subway tile splashback, beaded inset cabinets, white cabinets and granite benchtops.
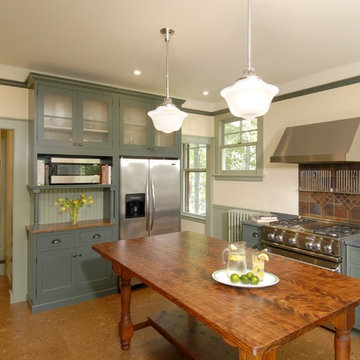
The owners of this Queen Anne Victorian desired a more functional floorplan, improved views to outdoor space, and a period design that would respect the original look of the home. To achieve those goals, a mudroom and bathroom were removed from the rear wall, and the bath placed instead at the opposite end of the kitchen. This allowed a bank of windows to be situated above the sink and adjacent workspace, bringing plenty of natural light into the room. Appliances and cabinetry were rearranged to provide better workflow and easier access to adjoining rooms and a deck. New custom cabinetry better reflects the period character of the house.
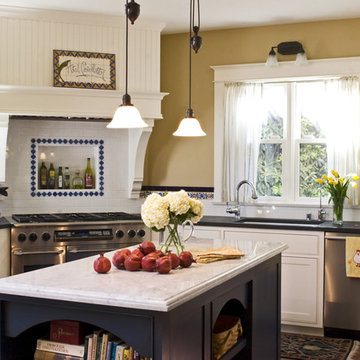
Architect: Thompson Naylor Architects
General Contractor: Allen Associates
Photo Credit: Meghan Beierle
An award winning, certified Platinum LEED for Homes project.
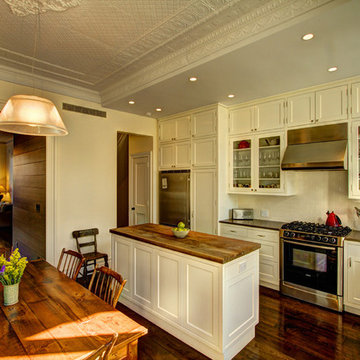
Kitchen and dining room with living room beyond.
Photography by Marco Valencia.
Design ideas for a traditional l-shaped eat-in kitchen in New York with stainless steel appliances, wood benchtops, an undermount sink, shaker cabinets, white cabinets, white splashback and subway tile splashback.
Design ideas for a traditional l-shaped eat-in kitchen in New York with stainless steel appliances, wood benchtops, an undermount sink, shaker cabinets, white cabinets, white splashback and subway tile splashback.
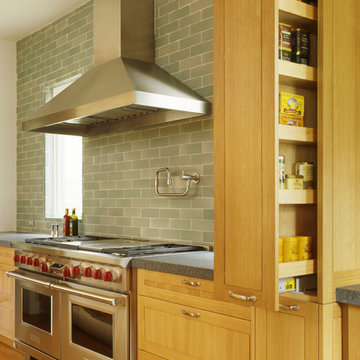
This 7,000 square foot renovation and addition maintains the graciousness and carefully-proportioned spaces of the historic 1907 home. The new construction includes a kitchen and family living area, a master bedroom suite, and a fourth floor dormer expansion. The subtle palette of materials, extensive built-in cabinetry, and careful integration of modern detailing and design, together create a fresh interpretation of the original design.
Photography: Matthew Millman Photography
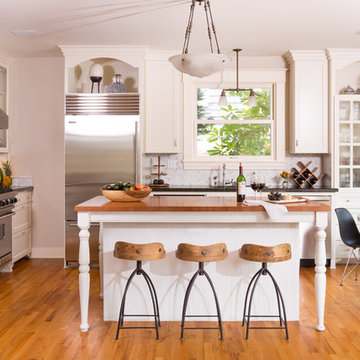
Traditional with an eclectic twist, this historic Queen Anne home is highly personalized without losing its roots. Full of pops of teal and red amidst a background of textured neutrals, this home is a careful balance of warm grays and blacks set against bright whites, color and natural woods. Designed with kids in mind, this home is both beautiful and durable -- a highly curated space ready to stand the test of time.
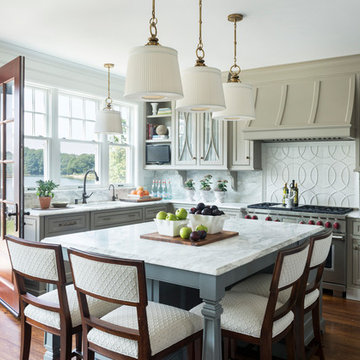
Photography: Nat Rea
Traditional kitchen in Providence with an undermount sink, shaker cabinets, grey cabinets, white splashback, stainless steel appliances, dark hardwood floors and with island.
Traditional kitchen in Providence with an undermount sink, shaker cabinets, grey cabinets, white splashback, stainless steel appliances, dark hardwood floors and with island.
Victorian Kitchen Design Ideas
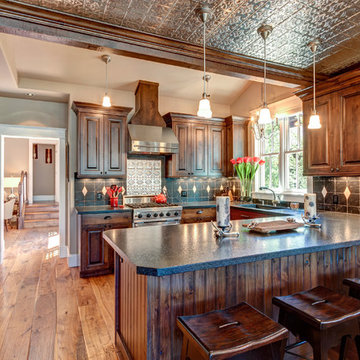
Inspiration for a mid-sized traditional u-shaped eat-in kitchen in Denver with an undermount sink, raised-panel cabinets, medium wood cabinets, stainless steel appliances, medium hardwood floors and no island.
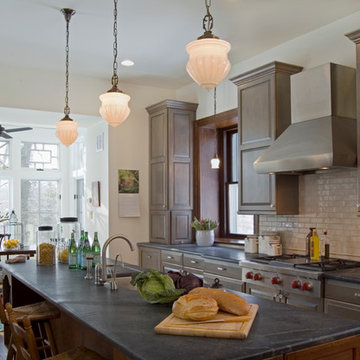
Photos by: Gardner/Fox and Associates.
This is an example of a traditional eat-in kitchen in Philadelphia with raised-panel cabinets, brown cabinets, beige splashback and with island.
This is an example of a traditional eat-in kitchen in Philadelphia with raised-panel cabinets, brown cabinets, beige splashback and with island.
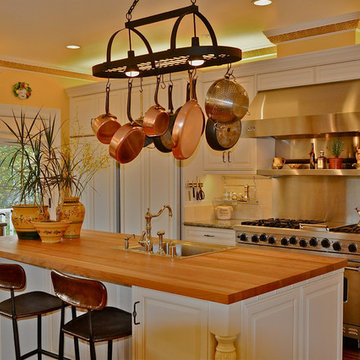
Kitchen with lighted pot rack over island & hanging rail for utensils.
Large traditional kitchen in San Francisco.
Large traditional kitchen in San Francisco.
1
