Victorian Kitchen with a Double-bowl Sink Design Ideas
Refine by:
Budget
Sort by:Popular Today
1 - 20 of 293 photos
Item 1 of 3
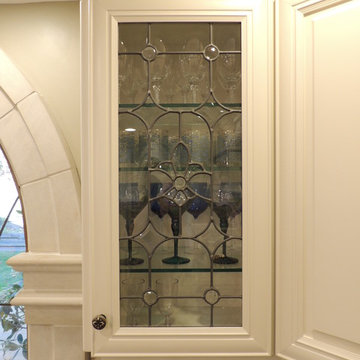
This French Provincial style kitchen was a different project for us. We had to move outside of our comfort zone and really push ourselves to meet the customer's needs. With such a style, there are many unique details, and products that made this a fun project to take on.
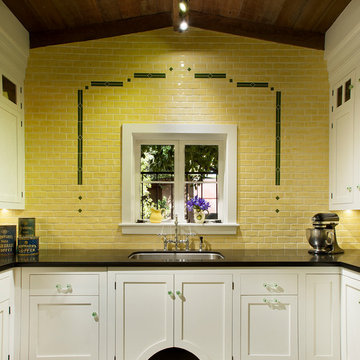
Art Deco inspired kitchen, with beautiful hand-made tile. Designed by Steve Price, built by Beautiful Remodel llc. Photography by Dino Tonn
Inspiration for a traditional u-shaped separate kitchen in Phoenix with a double-bowl sink, beaded inset cabinets, white cabinets, granite benchtops, yellow splashback, ceramic splashback, black appliances, ceramic floors and no island.
Inspiration for a traditional u-shaped separate kitchen in Phoenix with a double-bowl sink, beaded inset cabinets, white cabinets, granite benchtops, yellow splashback, ceramic splashback, black appliances, ceramic floors and no island.
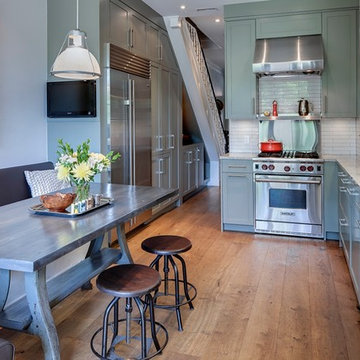
This is an example of a mid-sized traditional l-shaped separate kitchen in Toronto with granite benchtops, a double-bowl sink, shaker cabinets, green cabinets, white splashback, porcelain splashback, stainless steel appliances, light hardwood floors and no island.
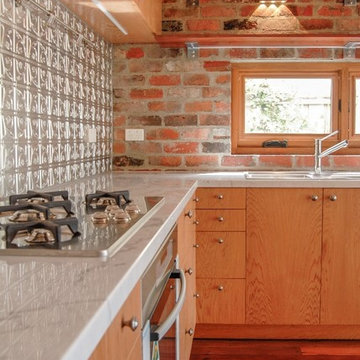
Simon Black
Photo of a small traditional l-shaped eat-in kitchen in Melbourne with a double-bowl sink, flat-panel cabinets, light wood cabinets, marble benchtops, metallic splashback, metal splashback, stainless steel appliances, dark hardwood floors, no island, brown floor and white benchtop.
Photo of a small traditional l-shaped eat-in kitchen in Melbourne with a double-bowl sink, flat-panel cabinets, light wood cabinets, marble benchtops, metallic splashback, metal splashback, stainless steel appliances, dark hardwood floors, no island, brown floor and white benchtop.
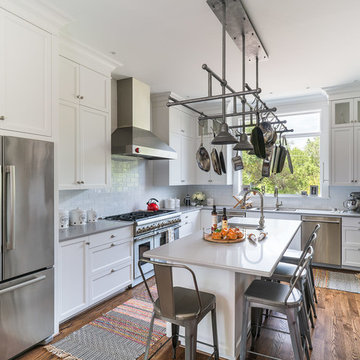
Photography by Ryan Davis | CG&S Design-Build
Inspiration for a mid-sized traditional kitchen in Austin with recessed-panel cabinets, white cabinets, subway tile splashback, stainless steel appliances, with island, brown floor, a double-bowl sink, quartz benchtops, white splashback, medium hardwood floors and grey benchtop.
Inspiration for a mid-sized traditional kitchen in Austin with recessed-panel cabinets, white cabinets, subway tile splashback, stainless steel appliances, with island, brown floor, a double-bowl sink, quartz benchtops, white splashback, medium hardwood floors and grey benchtop.
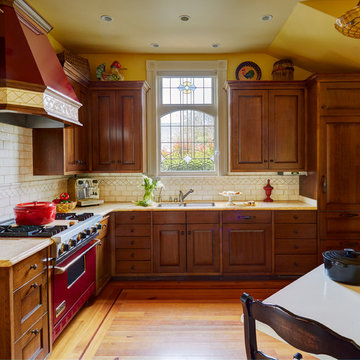
Mike Kaskel
Photo of a mid-sized traditional l-shaped eat-in kitchen in San Francisco with a double-bowl sink, raised-panel cabinets, marble benchtops, white splashback, ceramic splashback, coloured appliances, medium hardwood floors, no island, medium wood cabinets and orange floor.
Photo of a mid-sized traditional l-shaped eat-in kitchen in San Francisco with a double-bowl sink, raised-panel cabinets, marble benchtops, white splashback, ceramic splashback, coloured appliances, medium hardwood floors, no island, medium wood cabinets and orange floor.
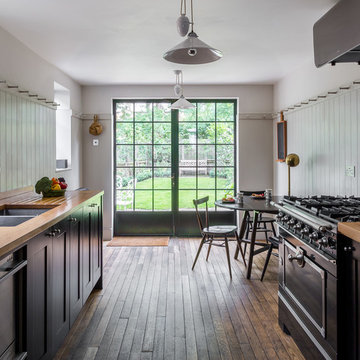
Styled for The Plumguide; Photographer - Billy Bolton
Mid-sized traditional galley eat-in kitchen in London with a double-bowl sink, black cabinets, wood benchtops, white splashback, subway tile splashback, black appliances, medium hardwood floors, shaker cabinets and no island.
Mid-sized traditional galley eat-in kitchen in London with a double-bowl sink, black cabinets, wood benchtops, white splashback, subway tile splashback, black appliances, medium hardwood floors, shaker cabinets and no island.
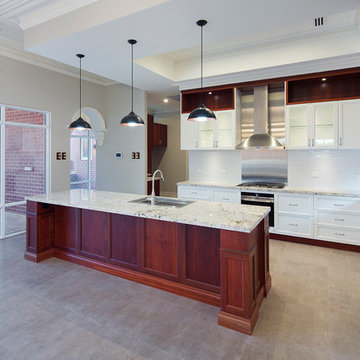
Inspiration for a mid-sized traditional galley open plan kitchen in Perth with a double-bowl sink, shaker cabinets, white cabinets, limestone benchtops, white splashback, subway tile splashback and with island.
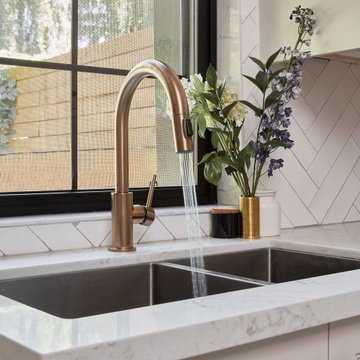
Inspiration for a small traditional u-shaped kitchen in Toronto with a double-bowl sink, shaker cabinets, grey cabinets, quartz benchtops, white splashback, ceramic splashback, stainless steel appliances, porcelain floors, grey floor and white benchtop.
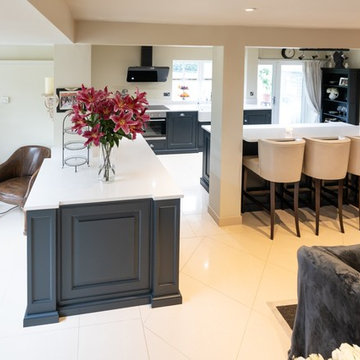
A luxurious blue coloured kitchen in our Classic Shaker style – designed, handmade and fitted for a client in Ongar, Essex. The in-frame design features raised and fielded doors set into a beaded front frame.
Our client wanted only drawers and doors as base units and so there are no wall units. This has meant the space feels large instead of closed in, which some kitchens would do in this size space.
We have hand painted the cabinetry in Farrow & Ball ‘Railings’ which is a popular deep blue.
Carcasses are a veneered oak while the drawer boxes are solid Oak on full-extension soft close runners.
A double butler ceramic sink is met with Perrin & Rowe polished chrome taps. The taps include a Parthian mini instant hot water tap, an Ionian deck mounted main tap with lever handles and a separate rinse.
The layout is an L-shape with island, the island is between two pillars making full use of the available space. 4 bar stools allow this space to be used by all.
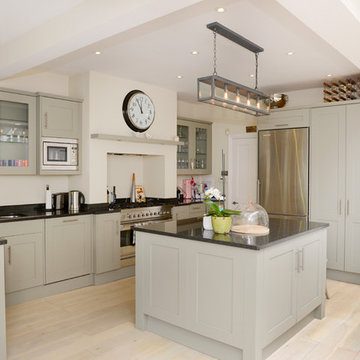
Design ideas for a traditional eat-in kitchen in London with a double-bowl sink, shaker cabinets, grey cabinets, stainless steel appliances, light hardwood floors, with island and granite benchtops.

CLIENT GOALS
Nearly every room of this lovely Noe Valley home had been thoughtfully expanded and remodeled through its 120 years, short of the kitchen.
Through this kitchen remodel, our clients wanted to remove the barrier between the kitchen and the family room and increase usability and storage for their growing family.
DESIGN SOLUTION
The kitchen design included modification to a load-bearing wall, which allowed for the seamless integration of the family room into the kitchen and the addition of seating at the peninsula.
The kitchen layout changed considerably by incorporating the classic “triangle” (sink, range, and refrigerator), allowing for more efficient use of space.
The unique and wonderful use of color in this kitchen makes it a classic – form, and function that will be fashionable for generations to come.
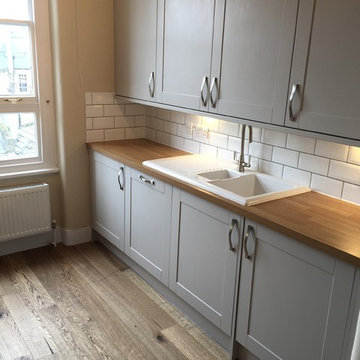
G Saville
Inspiration for a small traditional eat-in kitchen in London with a double-bowl sink, shaker cabinets, grey cabinets, wood benchtops, white splashback, subway tile splashback, panelled appliances, medium hardwood floors and no island.
Inspiration for a small traditional eat-in kitchen in London with a double-bowl sink, shaker cabinets, grey cabinets, wood benchtops, white splashback, subway tile splashback, panelled appliances, medium hardwood floors and no island.
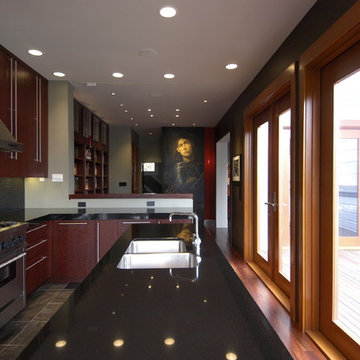
A spine wall serves as the unifying concept for our addition and remodeling work on this Victorian house in Noe Valley. On one side of the spine wall are the new kitchen, library/dining room and powder room as well as the existing entry foyer and stairs. On the other side are a new deck, stairs and “catwalk” at the exterior and the existing living room and front parlor at the interior. The catwalk allowed us to create a series of French doors which flood the interior of the kitchen with light. Strategically placed windows in the kitchen frame views and highlight the character of the spine wall as an important architectural component. The project scope also included a new master bathroom at the upper floor. Details include cherry cabinets, marble counters, slate floors, glass mosaic tile backsplashes, stainless steel art niches and an upscaled reproduction of a Renaissance era painting.
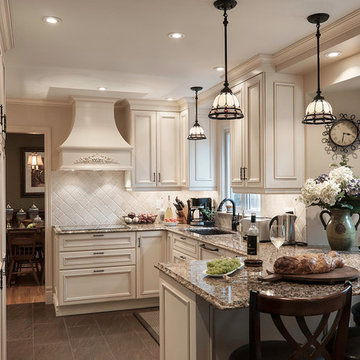
Peter Labrosse
This is an example of a mid-sized traditional u-shaped eat-in kitchen in Montreal with a double-bowl sink, beaded inset cabinets, white cabinets, granite benchtops, beige splashback, stone tile splashback, panelled appliances, slate floors, a peninsula and grey floor.
This is an example of a mid-sized traditional u-shaped eat-in kitchen in Montreal with a double-bowl sink, beaded inset cabinets, white cabinets, granite benchtops, beige splashback, stone tile splashback, panelled appliances, slate floors, a peninsula and grey floor.
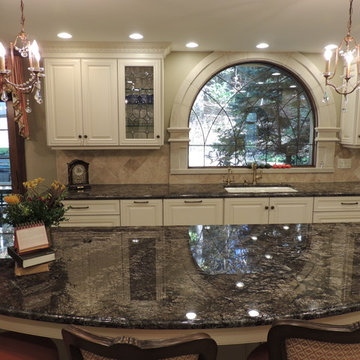
This French Provincial style kitchen was a different project for us. We had to move outside of our comfort zone and really push ourselves to meet the customer's needs. With such a style, there are many unique details, and products that made this a fun project to take on.

CLIENT GOALS
Nearly every room of this lovely Noe Valley home had been thoughtfully expanded and remodeled through its 120 years, short of the kitchen.
Through this kitchen remodel, our clients wanted to remove the barrier between the kitchen and the family room and increase usability and storage for their growing family.
DESIGN SOLUTION
The kitchen design included modification to a load-bearing wall, which allowed for the seamless integration of the family room into the kitchen and the addition of seating at the peninsula.
The kitchen layout changed considerably by incorporating the classic “triangle” (sink, range, and refrigerator), allowing for more efficient use of space.
The unique and wonderful use of color in this kitchen makes it a classic – form, and function that will be fashionable for generations to come.
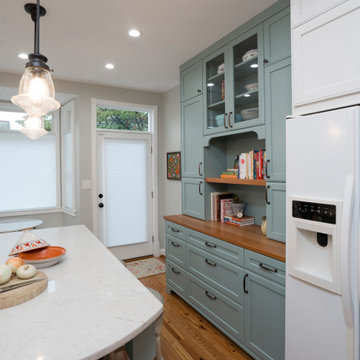
This is an example of a mid-sized traditional galley separate kitchen in DC Metro with a double-bowl sink, recessed-panel cabinets, green cabinets, quartz benchtops, green splashback, ceramic splashback, white appliances, medium hardwood floors, with island, brown floor and white benchtop.
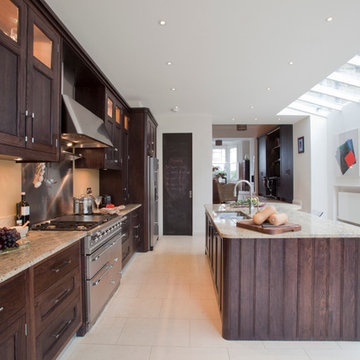
A Victorian terraced house in Queens Park NW6 is the backdrop of this classic Oak bespoke fitted kitchen with a stained and lacquered exterior, the finish highlights the wonderful characteristics of the grain in the wood, whilst period elements, glass cabinets and handles offer a classical luxury feel.
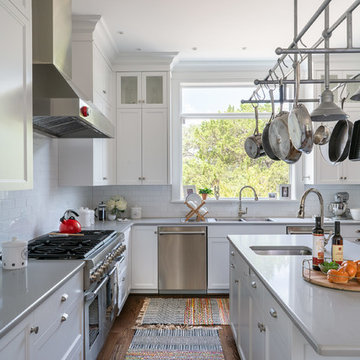
Photography by Ryan Davis | CG&S Design-Build
Photo of a mid-sized traditional kitchen in Austin with recessed-panel cabinets, white cabinets, subway tile splashback, stainless steel appliances, with island, brown floor, a double-bowl sink, quartz benchtops, white splashback, dark hardwood floors and grey benchtop.
Photo of a mid-sized traditional kitchen in Austin with recessed-panel cabinets, white cabinets, subway tile splashback, stainless steel appliances, with island, brown floor, a double-bowl sink, quartz benchtops, white splashback, dark hardwood floors and grey benchtop.
Victorian Kitchen with a Double-bowl Sink Design Ideas
1