Victorian Kitchen with a Double-bowl Sink Design Ideas
Refine by:
Budget
Sort by:Popular Today
21 - 40 of 294 photos
Item 1 of 3

Interior Designers & Decorators
interior designer, interior, design, decorator, residential, commercial, staging, color consulting, product design, full service, custom home furnishing, space planning, full service design, furniture and finish selection, interior design consultation, functionality, award winning designers, conceptual design, kitchen and bathroom design, custom cabinetry design, interior elevations, interior renderings, hardware selections, lighting design, project management, design consultation, General Contractor/Home Builders/Design Build
general contractor, renovation, renovating, timber framing, new construction,
custom, home builders, luxury, unique, high end homes, project management, carpentry, design build firms, custom construction, luxury homes, green home builders, eco-friendly, ground up construction, architectural planning, custom decks, deck building, Kitchen & Bath/ Cabinets & Cabinetry
kitchen and bath remodelers, kitchen, bath, remodel, remodelers, renovation, kitchen and bath designers, renovation home center,custom cabinetry design custom home furnishing, modern countertops, cabinets, clean lines, contemporary kitchen, storage solutions, modern storage, gas stove, recessed lighting, stainless range, custom backsplash, glass backsplash, modern kitchen hardware, custom millwork, luxurious bathroom, luxury bathroom , miami beach construction , modern bathroom design, Conceptual Staging, color consultation, certified stager, interior, design, decorator, residential, commercial, staging, color consulting, product design, full service, custom home furnishing, space planning, full service design, furniture and finish selection, interior design consultation, functionality, award winning designers, conceptual design, kitchen and bathroom design, custom cabinetry design, interior elevations, interior renderings, hardware selections, lighting design, project management, design consultation

A stunning Victorian property in Wanstead, London with high ceilings and a dining/living area is the recent project to be added to our portfolio. It’s the perfect example of classical design and craftsmanship effortlessly blended together to match the heritage of the Victorian-style property.
The beautiful HMK Classic In-Frame Shaker has really brought this room to life with the added cock beaded front frame and recessed plinths.
The colours are yellow and brown and the appliances are Neff. We also added a drinks cabinet too and a walk-in pantry in an adjacent room.
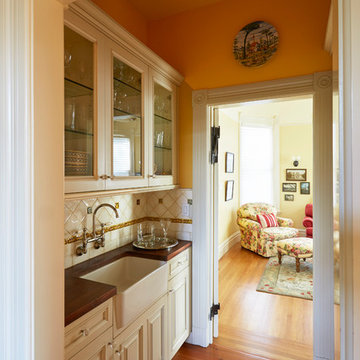
Mike Kaskel
This is an example of a mid-sized traditional l-shaped separate kitchen in San Francisco with a double-bowl sink, raised-panel cabinets, dark wood cabinets, marble benchtops, white splashback, ceramic splashback, coloured appliances, medium hardwood floors, no island and brown floor.
This is an example of a mid-sized traditional l-shaped separate kitchen in San Francisco with a double-bowl sink, raised-panel cabinets, dark wood cabinets, marble benchtops, white splashback, ceramic splashback, coloured appliances, medium hardwood floors, no island and brown floor.
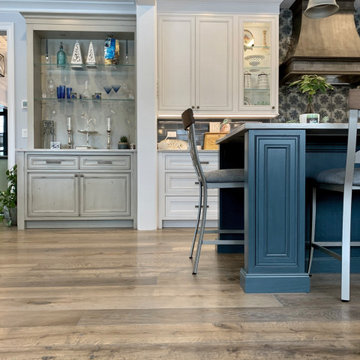
The stunning kitchen is proof a space can be comfortable yet elegant. The kitchen’s Vintage French Oak floor gives a sense of warmth & history with its reclaimed wood appearance while the bold navy blue island & off-white glazed cabinets balances the space with a sophisticated elegance. Floor: 7″ wide-plank Vintage French Oak Rustic Character Victorian Collection hand scraped pillowed edge color Komaco Lite Satin Hardwax Oil. For more information please email us at: sales@signaturehardwoods.com
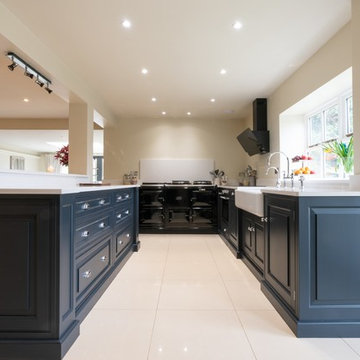
A luxurious blue coloured kitchen in our Classic Shaker style – designed, handmade and fitted for a client in Ongar, Essex. The in-frame design features raised and fielded doors set into a beaded front frame.
Our client wanted only drawers and doors as base units and so there are no wall units. This has meant the space feels large instead of closed in, which some kitchens would do in this size space.
We have hand painted the cabinetry in Farrow & Ball ‘Railings’ which is a popular deep blue.
Carcasses are a veneered oak while the drawer boxes are solid Oak on full-extension soft close runners.
A double butler ceramic sink is met with Perrin & Rowe polished chrome taps. The taps include a Parthian mini instant hot water tap, an Ionian deck mounted main tap with lever handles and a separate rinse.
The layout is an L-shape with island, the island is between two pillars making full use of the available space. 4 bar stools allow this space to be used by all.
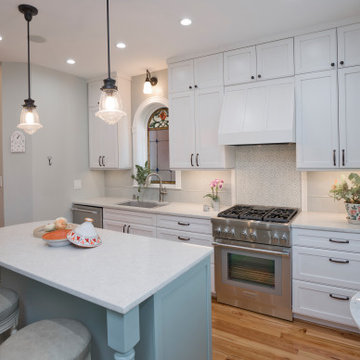
Mid-sized traditional galley separate kitchen in DC Metro with a double-bowl sink, recessed-panel cabinets, green cabinets, quartz benchtops, green splashback, ceramic splashback, white appliances, medium hardwood floors, with island, brown floor and white benchtop.
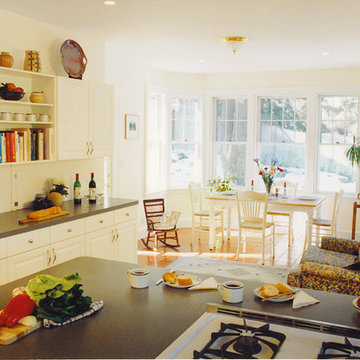
This is a view out of the kitchen and through the breakfast area to the snow filled back yard. The bay windows not only offer a nice view , but allow a pleasant light to stream into the room. This had previously been a series of storage rooms with no access to the backyard. This renovation changed the whole orientation and feel of the house.
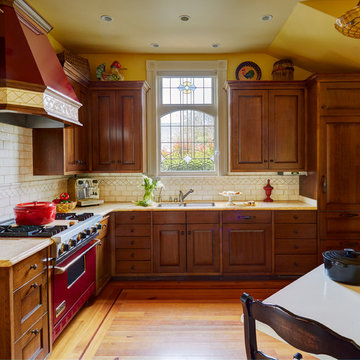
Mike Kaskel
Photo of a mid-sized traditional l-shaped eat-in kitchen in San Francisco with a double-bowl sink, raised-panel cabinets, marble benchtops, white splashback, ceramic splashback, coloured appliances, medium hardwood floors, no island, medium wood cabinets and orange floor.
Photo of a mid-sized traditional l-shaped eat-in kitchen in San Francisco with a double-bowl sink, raised-panel cabinets, marble benchtops, white splashback, ceramic splashback, coloured appliances, medium hardwood floors, no island, medium wood cabinets and orange floor.

CLIENT GOALS
Nearly every room of this lovely Noe Valley home had been thoughtfully expanded and remodeled through its 120 years, short of the kitchen.
Through this kitchen remodel, our clients wanted to remove the barrier between the kitchen and the family room and increase usability and storage for their growing family.
DESIGN SOLUTION
The kitchen design included modification to a load-bearing wall, which allowed for the seamless integration of the family room into the kitchen and the addition of seating at the peninsula.
The kitchen layout changed considerably by incorporating the classic “triangle” (sink, range, and refrigerator), allowing for more efficient use of space.
The unique and wonderful use of color in this kitchen makes it a classic – form, and function that will be fashionable for generations to come.
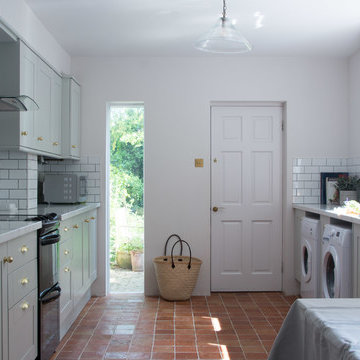
Mid-sized traditional galley eat-in kitchen in Cambridgeshire with a double-bowl sink, shaker cabinets, grey cabinets, laminate benchtops, white splashback, ceramic splashback, black appliances, terra-cotta floors, no island, orange floor and white benchtop.
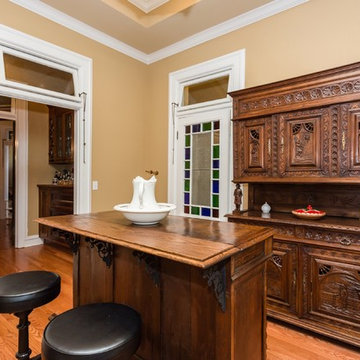
Photo of a large traditional u-shaped separate kitchen in St Louis with a double-bowl sink, raised-panel cabinets, white cabinets, quartz benchtops, white splashback, subway tile splashback, stainless steel appliances, medium hardwood floors and with island.
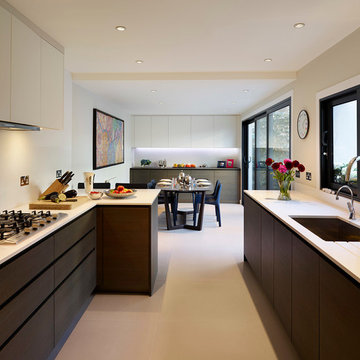
TylerMandic Ltd
Large traditional galley eat-in kitchen in London with a double-bowl sink, flat-panel cabinets, granite benchtops, white splashback, stone slab splashback, panelled appliances, ceramic floors and a peninsula.
Large traditional galley eat-in kitchen in London with a double-bowl sink, flat-panel cabinets, granite benchtops, white splashback, stone slab splashback, panelled appliances, ceramic floors and a peninsula.
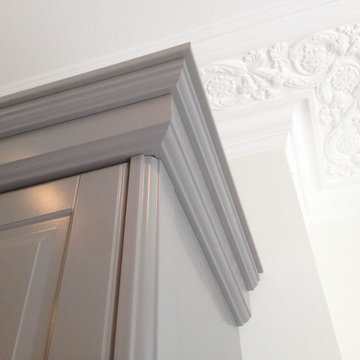
Détail des moulures du plafond et des meubles de cuisine IKEA Bodbyn gris customisés pour donner de l'élégance à cette cuisine située dans une très belle villa de Londres, au style Georgien.
"In the kitchen [Marine Prigent by Agence MIND] restyled simple Ikea units for a decidedly upmarket feel" (Living Etc. Magazine, March 2016)
Crédits Photos : Agence MIND
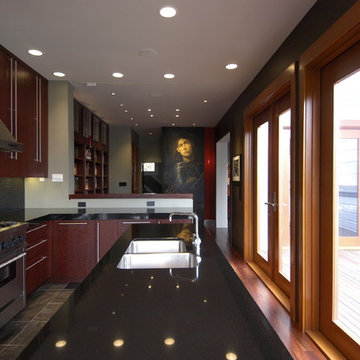
A spine wall serves as the unifying concept for our addition and remodeling work on this Victorian house in Noe Valley. On one side of the spine wall are the new kitchen, library/dining room and powder room as well as the existing entry foyer and stairs. On the other side are a new deck, stairs and “catwalk” at the exterior and the existing living room and front parlor at the interior. The catwalk allowed us to create a series of French doors which flood the interior of the kitchen with light. Strategically placed windows in the kitchen frame views and highlight the character of the spine wall as an important architectural component. The project scope also included a new master bathroom at the upper floor. Details include cherry cabinets, marble counters, slate floors, glass mosaic tile backsplashes, stainless steel art niches and an upscaled reproduction of a Renaissance era painting.
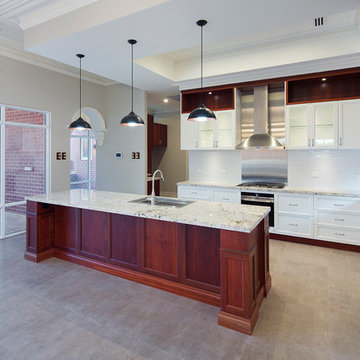
Inspiration for a mid-sized traditional galley open plan kitchen in Perth with a double-bowl sink, shaker cabinets, white cabinets, limestone benchtops, white splashback, subway tile splashback and with island.
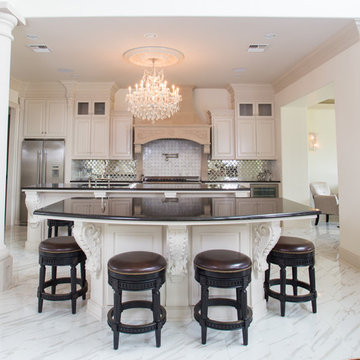
Design ideas for an expansive traditional single-wall open plan kitchen in New Orleans with a double-bowl sink, white cabinets, granite benchtops, metallic splashback, glass tile splashback, stainless steel appliances, ceramic floors and multiple islands.
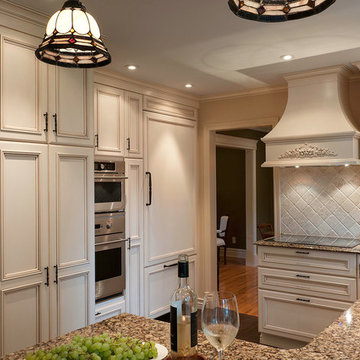
Peter Labrosse
Photo of a mid-sized traditional u-shaped eat-in kitchen in Montreal with a double-bowl sink, beaded inset cabinets, white cabinets, granite benchtops, beige splashback, stone tile splashback, panelled appliances, a peninsula, slate floors and grey floor.
Photo of a mid-sized traditional u-shaped eat-in kitchen in Montreal with a double-bowl sink, beaded inset cabinets, white cabinets, granite benchtops, beige splashback, stone tile splashback, panelled appliances, a peninsula, slate floors and grey floor.
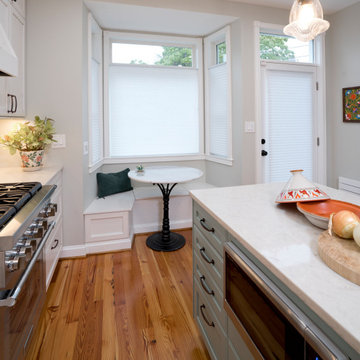
This is an example of a mid-sized traditional galley separate kitchen in DC Metro with a double-bowl sink, recessed-panel cabinets, green cabinets, quartz benchtops, green splashback, ceramic splashback, white appliances, medium hardwood floors, with island, brown floor and white benchtop.
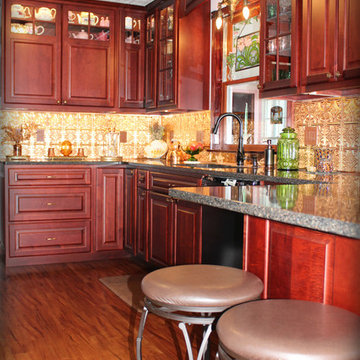
Karla Gossling
This is an example of a small traditional u-shaped eat-in kitchen in Cedar Rapids with raised-panel cabinets, dark wood cabinets, quartzite benchtops, metallic splashback, black appliances, a peninsula, a double-bowl sink, metal splashback, medium hardwood floors and beige floor.
This is an example of a small traditional u-shaped eat-in kitchen in Cedar Rapids with raised-panel cabinets, dark wood cabinets, quartzite benchtops, metallic splashback, black appliances, a peninsula, a double-bowl sink, metal splashback, medium hardwood floors and beige floor.
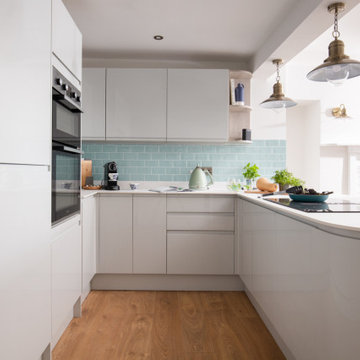
Boasting a large terrace with long reaching sea views across the River Fal and to Pendennis Point, Seahorse was a full property renovation managed by Warren French
Victorian Kitchen with a Double-bowl Sink Design Ideas
2