All Cabinet Styles Victorian Kitchen Design Ideas
Refine by:
Budget
Sort by:Popular Today
1 - 20 of 2,516 photos

Photo by Cindy Apple
Photo of a mid-sized traditional eat-in kitchen in Seattle with recessed-panel cabinets, green cabinets, quartz benchtops, white splashback, engineered quartz splashback, stainless steel appliances, light hardwood floors, with island and white benchtop.
Photo of a mid-sized traditional eat-in kitchen in Seattle with recessed-panel cabinets, green cabinets, quartz benchtops, white splashback, engineered quartz splashback, stainless steel appliances, light hardwood floors, with island and white benchtop.
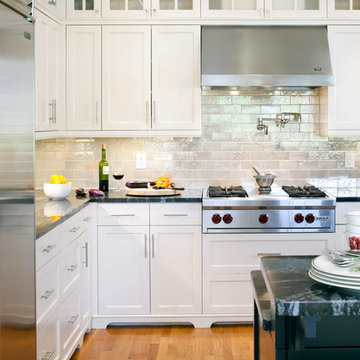
The cabinet paint is standard Navajo White and the 3"x6" tile is Pratt & Larson C609 metallic glazed ceramic tile. Visit http://prattandlarson.com/colors/glazes/metallics/

Our first steampunk kitchen, this vibrant and meticulously detailed space channels Victorian style with future-forward technology. It features Vermont soapstone counters with integral farmhouse sink, arabesque tile with tin ceiling backsplash accents, pulley pendant light, induction range, coffee bar, baking center, and custom cabinetry throughout.

Design ideas for a large traditional galley separate kitchen in London with a single-bowl sink, beaded inset cabinets, grey cabinets, marble benchtops, grey splashback, marble splashback, coloured appliances, porcelain floors, with island, multi-coloured floor and grey benchtop.
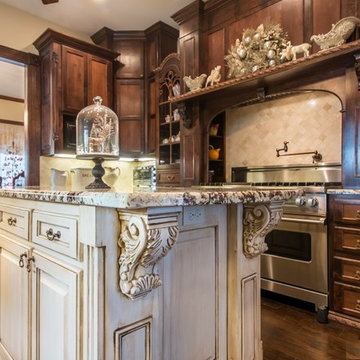
This is an example of a large traditional u-shaped separate kitchen in Austin with a farmhouse sink, recessed-panel cabinets, dark wood cabinets, granite benchtops, beige splashback, travertine splashback, dark hardwood floors, with island and brown floor.
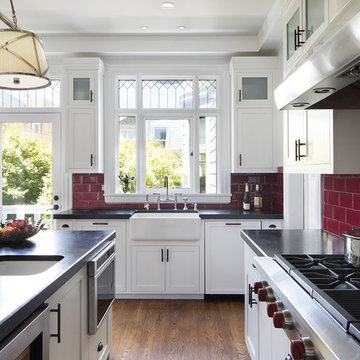
Paul Dyer
This is an example of a large traditional u-shaped separate kitchen in San Francisco with a farmhouse sink, shaker cabinets, white cabinets, red splashback, subway tile splashback, stainless steel appliances, dark hardwood floors, with island, brown floor and quartz benchtops.
This is an example of a large traditional u-shaped separate kitchen in San Francisco with a farmhouse sink, shaker cabinets, white cabinets, red splashback, subway tile splashback, stainless steel appliances, dark hardwood floors, with island, brown floor and quartz benchtops.
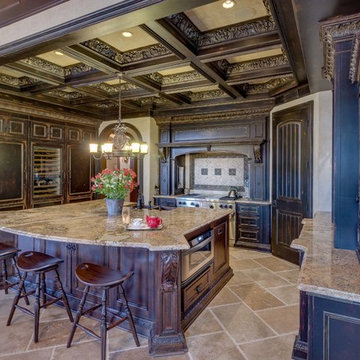
Large traditional u-shaped eat-in kitchen in Detroit with a farmhouse sink, recessed-panel cabinets, distressed cabinets, granite benchtops, beige splashback, panelled appliances, travertine floors, with island, beige floor and stone tile splashback.
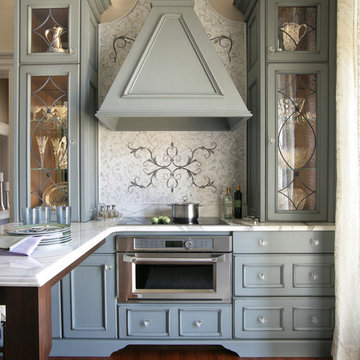
Peter Rymwid Architectural Photography
Small traditional u-shaped eat-in kitchen in New York with a drop-in sink, stainless steel appliances, medium hardwood floors, with island, recessed-panel cabinets, marble benchtops, white splashback, marble splashback and grey cabinets.
Small traditional u-shaped eat-in kitchen in New York with a drop-in sink, stainless steel appliances, medium hardwood floors, with island, recessed-panel cabinets, marble benchtops, white splashback, marble splashback and grey cabinets.
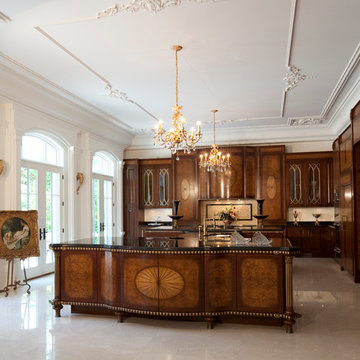
Design ideas for an expansive traditional l-shaped separate kitchen in Dallas with an undermount sink, flat-panel cabinets, white cabinets, beige splashback, stone tile splashback, panelled appliances, travertine floors and multiple islands.
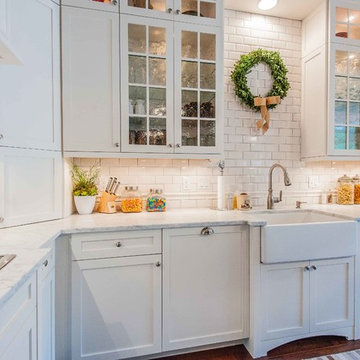
Marcie Fry
Traditional kitchen in Orlando with a farmhouse sink, white cabinets, white splashback, subway tile splashback and shaker cabinets.
Traditional kitchen in Orlando with a farmhouse sink, white cabinets, white splashback, subway tile splashback and shaker cabinets.
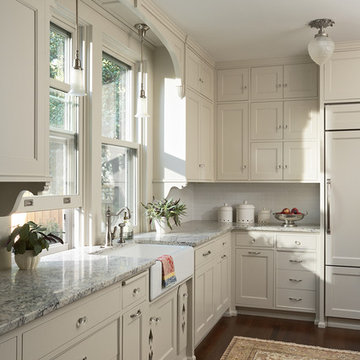
Architecture & Interior Design: David Heide Design Studio
--
Photos: Susan Gilmore
Design ideas for a mid-sized traditional kitchen in Minneapolis with a farmhouse sink, recessed-panel cabinets, white cabinets, granite benchtops, white splashback, ceramic splashback, panelled appliances, dark hardwood floors and brown floor.
Design ideas for a mid-sized traditional kitchen in Minneapolis with a farmhouse sink, recessed-panel cabinets, white cabinets, granite benchtops, white splashback, ceramic splashback, panelled appliances, dark hardwood floors and brown floor.
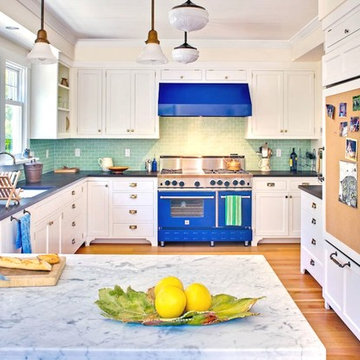
Inspiration for a traditional u-shaped separate kitchen in Seattle with subway tile splashback, an undermount sink, recessed-panel cabinets, white cabinets, marble benchtops, green splashback, coloured appliances and blue benchtop.

Situated just south of Kensington Palace and Gardens (one of the most prestigious locations in London), we find this lovely slim U-shaped kitchen full of style and beauty. Smaller in size but the sleek lines are still evident in this project within the tall cornices and external skirting. We loved working in this stately Victorian building!
Our client’s luxury bespoke kitchen journey began with a visit to The Handmade Kitchen Co showroom. The couple were able to see the exquisite quality of our furniture for themselves which would provide them with a unique and personal space that would be loved for many years to come.
Our client wanted to showcase their impeccably good taste and opted for our Traditional Raised shaker. It has been highlighted with a black paint hand-painted onto the cabinets known as Black Beauty by Benjamin Moore. It’s a rich shade of black with a hint of warmth. Versatile and sophisticated, black is a colour that can enhance any style of home, whether cosy or chic, soft or bold. Incorporating black paint, whether subtly or boldly, can make a significant impact on interior design.
This kitchen isn’t just a culinary experience but is designed to make memories with loved ones in the space they call the heart of the home.
Enhancing the cooking journey is the Rangemaster Classic Deluxe 110cm Dual Fuel Range Cooking in Black & Brass Trim which has been put alongside the cutting-edge Westin Prime extractor.
Having a clear direction of how our clients wanted their kitchen style, they opted for a Nivito Brass sink, Quooker PRO3 Fusion Round Tap in Gold & Quooker Cube and a Quooker Soak Dispenser in Gold. All three items instantly add grandeur to the space, while maintaining a balanced and understated presence.
To offset the boldness of the Black Beauty cabinetry, the Calacatta Viola Marble Honed worktops provide a striking contrast with their pristine polished finish. This juxtaposition creates a visually captivating and inviting kitchen space.
The intricate features make up the kitchen design and the ones in this space are the decorative cornices and the Armac Martin ‘Bakes’ cabinet handles in burnished brass.
Throughout this London townhouse, there was beautiful scribing in each room. Our client wanted it to flow nicely throughout the whole property and added it to the rooms we designed – the kitchen and bedroom. Adding to the theme and grandeur of the building, these decorative cornices look beautiful amongst the high ceilings.
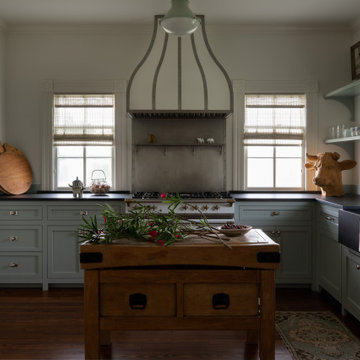
Design ideas for a mid-sized traditional l-shaped separate kitchen in Houston with a farmhouse sink, recessed-panel cabinets, blue cabinets, grey splashback, white appliances, dark hardwood floors, with island, brown floor and black benchtop.
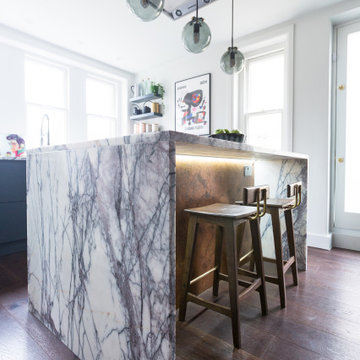
This beautiful kitchen is full of clever details and wonderful materials which make it a totally delightful space
Inspiration for a small traditional single-wall separate kitchen in London with an integrated sink, flat-panel cabinets, black cabinets, marble benchtops, stainless steel appliances, dark hardwood floors, with island, brown floor and multi-coloured benchtop.
Inspiration for a small traditional single-wall separate kitchen in London with an integrated sink, flat-panel cabinets, black cabinets, marble benchtops, stainless steel appliances, dark hardwood floors, with island, brown floor and multi-coloured benchtop.
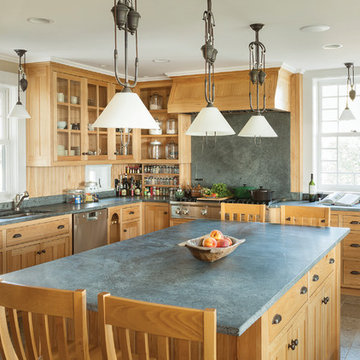
Architect: Russ Tyson, Whitten Architects
Photography By: Trent Bell Photography
“Excellent expression of shingle style as found in southern Maine. Exciting without being at all overwrought or bombastic.”
This shingle-style cottage in a small coastal village provides its owners a cherished spot on Maine’s rocky coastline. This home adapts to its immediate surroundings and responds to views, while keeping solar orientation in mind. Sited one block east of a home the owners had summered in for years, the new house conveys a commanding 180-degree view of the ocean and surrounding natural beauty, while providing the sense that the home had always been there. Marvin Ultimate Double Hung Windows stayed in line with the traditional character of the home, while also complementing the custom French doors in the rear.
The specification of Marvin Window products provided confidence in the prevalent use of traditional double-hung windows on this highly exposed site. The ultimate clad double-hung windows were a perfect fit for the shingle-style character of the home. Marvin also built custom French doors that were a great fit with adjacent double-hung units.
MARVIN PRODUCTS USED:
Integrity Awning Window
Integrity Casement Window
Marvin Special Shape Window
Marvin Ultimate Awning Window
Marvin Ultimate Casement Window
Marvin Ultimate Double Hung Window
Marvin Ultimate Swinging French Door
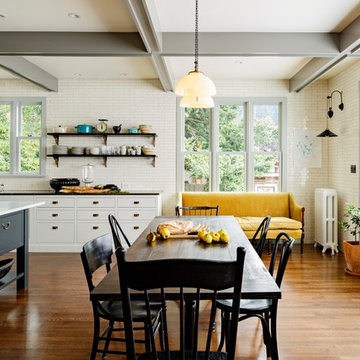
Lincoln Barbour
Photo of a traditional eat-in kitchen in Portland with a farmhouse sink, shaker cabinets, grey cabinets, marble benchtops, white splashback and subway tile splashback.
Photo of a traditional eat-in kitchen in Portland with a farmhouse sink, shaker cabinets, grey cabinets, marble benchtops, white splashback and subway tile splashback.
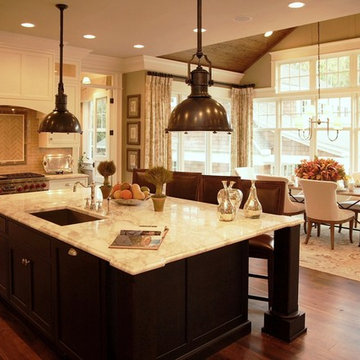
VanBrouck & Associates, Inc.
www.vanbrouck.com
photos by: www.bradzieglerphotography.com
Photo of a traditional eat-in kitchen in Detroit with an undermount sink, shaker cabinets, white cabinets, beige splashback, subway tile splashback and stainless steel appliances.
Photo of a traditional eat-in kitchen in Detroit with an undermount sink, shaker cabinets, white cabinets, beige splashback, subway tile splashback and stainless steel appliances.
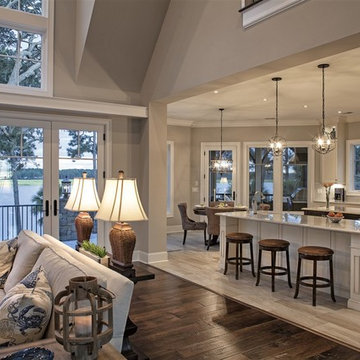
John McManus
Photo of a large traditional l-shaped eat-in kitchen in Atlanta with an undermount sink, recessed-panel cabinets, white cabinets, granite benchtops, white splashback, subway tile splashback, stainless steel appliances, porcelain floors and multiple islands.
Photo of a large traditional l-shaped eat-in kitchen in Atlanta with an undermount sink, recessed-panel cabinets, white cabinets, granite benchtops, white splashback, subway tile splashback, stainless steel appliances, porcelain floors and multiple islands.
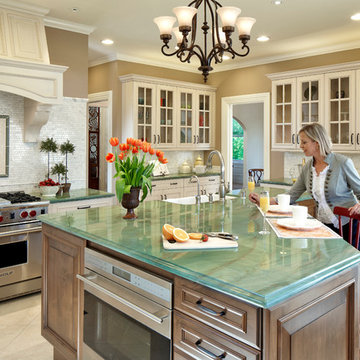
Scott Hargis
This is an example of an expansive traditional u-shaped eat-in kitchen in San Francisco with raised-panel cabinets, white cabinets, quartzite benchtops, white splashback, stone tile splashback, panelled appliances, porcelain floors, with island and a farmhouse sink.
This is an example of an expansive traditional u-shaped eat-in kitchen in San Francisco with raised-panel cabinets, white cabinets, quartzite benchtops, white splashback, stone tile splashback, panelled appliances, porcelain floors, with island and a farmhouse sink.
All Cabinet Styles Victorian Kitchen Design Ideas
1