Victorian Kitchen with Beige Benchtop Design Ideas
Refine by:
Budget
Sort by:Popular Today
1 - 20 of 85 photos
Item 1 of 3
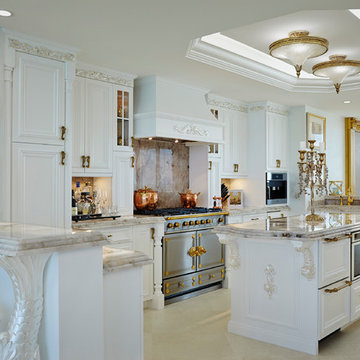
Traditional u-shaped open plan kitchen in Miami with recessed-panel cabinets, white cabinets, beige splashback, stone slab splashback, with island, beige floor and beige benchtop.
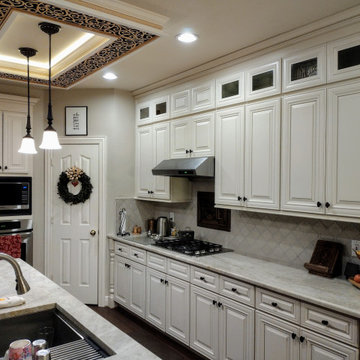
Kitchen remodel major
This is an example of a mid-sized traditional galley separate kitchen in Other with an undermount sink, raised-panel cabinets, white cabinets, quartzite benchtops, beige splashback, ceramic splashback, stainless steel appliances, vinyl floors, with island, multi-coloured floor, beige benchtop and coffered.
This is an example of a mid-sized traditional galley separate kitchen in Other with an undermount sink, raised-panel cabinets, white cabinets, quartzite benchtops, beige splashback, ceramic splashback, stainless steel appliances, vinyl floors, with island, multi-coloured floor, beige benchtop and coffered.
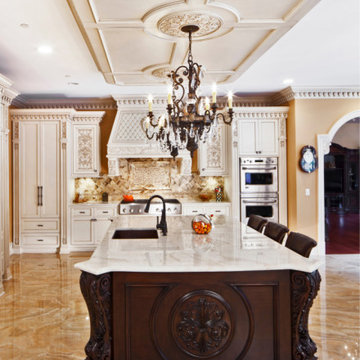
Italian inspired patina and mahogany kitchen. Saddle River, NJ
Following a classically inspired design, this kitchen space focuses on highlighting the many hand carved details embedded throughout the space. Adding a stronger sense of luxury through a stunning level of detail, each piece compliments and improves the overall cohesion of the space itself.
For more projects visit our website wlkitchenandhome.com
.
.
.
.
.
#mansionkitchen #luxurykitchen #ornamentkitchen #kitchen #kitchendesign #njkitchens #kitchenhood #kitchenisland #kitchencabinets #woodcarving #carving #homeinteriors #homedesigner #customfurniture #kitchenrenovation #homebuilder #mansiondesign #elegantdesign #elegantkitchen #luxuryhomes #woodworker #classykitchen #newjerseydesigner #newyorkdesigner #carpentry #luxurydesigner #cofferedceiling #ceilingdesign #newjerseykitchens #bespokekitchens

Simon Taylor Furniture was commissioned to undertake the full refurbishment of an existing kitchen space in a Victorian railway cottage in a small village, near Aylesbury. The clients were seeking a light, bright traditional Shaker kitchen that would include plenty of storage and seating for two people. In addition to removing the old kitchen, they also laid a new floor using 60 x60cm floor tiles in Lakestone Ivory Matt by Minoli, prior to installing the new kitchen.
All cabinetry was handmade at the Simon Taylor Furniture cabinet workshop in Bierton, near Aylesbury, and it was handpainted in Skimming Stone by Farrow & Ball. The Shaker design includes cot bead frames with Ovolo bead moulding on the inner edge of each door, with tongue and groove panelling in the peninsula recess and as end panels to add contrast. Above the tall cabinetry and overhead cupboards is the Simon Taylor Furniture classic cornice to the ceiling. All internal carcases and dovetail drawer boxes are made of oak, with open shelving in oak as an accent detail. The white window pelmets feature the same Ovolo design with LED lighting at the base, and were also handmade at the workshop. The worktops and upstands, featured throughout the kitchen, are made from 20mm thick quartz with a double pencil edge in Vicenza by CRL Stone.
The working kitchen area was designed in an L-shape with a wet run beneath the main feature window and the cooking run against an internal wall. The wet run includes base cabinets for bins and utility items in addition to a 60cm integrated dishwasher by Siemens with deep drawers to one side. At the centre is a farmhouse sink by Villeroy & Boch with a dual lever mixer tap by Perrin & Rowe.
The overhead cabinetry for the cooking run includes three storage cupboards and a housing for a 45cm built-in Microwave by Siemens. The base cabinetry beneath includes two sets of soft-opening cutlery and storage drawers on either side of a Britannia range cooker that the clients already owned. Above the glass splashback is a concealed canopy hood, also by Siemens.
Intersecting the 16sq. metre space is a stylish curved peninsula with a tongue and grooved recess beneath the worktop that has space for two counter stools, a feature that was integral to the initial brief. At the curved end of the peninsula is a double-door crockery cabinet and on the wall above it are open shelves in oak, inset with LED downlights, next to a tall white radiator by Zehnder.
To the left of the peninsula is an integrated French Door fridge freezer by Fisher & Paykel on either side of two tall shallow cabinets, which are installed into a former doorway to a utility room, which now has a new doorway next to it. The cabinetry door fronts feature a broken façade to add further detail to this Shaker kitchen. Directly opposite the fridge freezer, the corner space next to doors that lead to the formal dining room now has a tall pantry larder with oak internal shelving and spice racks inside the double doors. All cup handles and ball knobs are by Hafele.
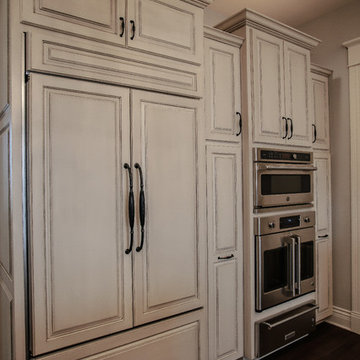
Inspiration for a large traditional l-shaped eat-in kitchen in Omaha with a farmhouse sink, raised-panel cabinets, distressed cabinets, granite benchtops, multi-coloured splashback, stone tile splashback, panelled appliances, dark hardwood floors, with island, brown floor and beige benchtop.
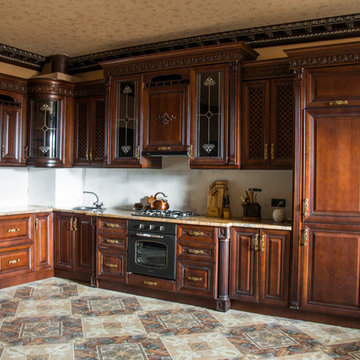
Кухонный гарнитур выполнен из массива бука, в цвете грецкий орех красный с коричневой патиной. Необычный переход верхних секций гарнитура стал возможным благодаря нестандартным размерам фасадов. Необходимо было обыграть выступ, выполненный из гипсокартона. Столешница выполнена из ис. камня.
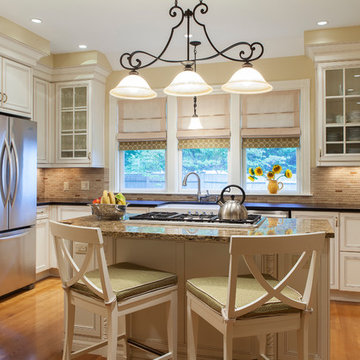
Interior Design:- Vani Sayeed Studios
Photo Credits:- Jared Kuzia Photography
Traditional l-shaped separate kitchen in Boston with a farmhouse sink, recessed-panel cabinets, white cabinets, beige splashback, matchstick tile splashback, stainless steel appliances, granite benchtops and beige benchtop.
Traditional l-shaped separate kitchen in Boston with a farmhouse sink, recessed-panel cabinets, white cabinets, beige splashback, matchstick tile splashback, stainless steel appliances, granite benchtops and beige benchtop.
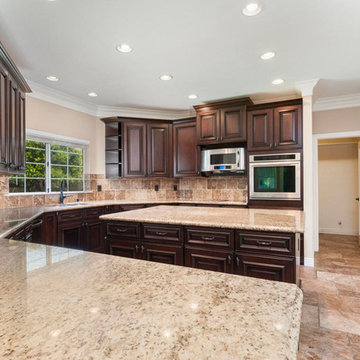
Mid-sized traditional u-shaped separate kitchen in Phoenix with an undermount sink, raised-panel cabinets, dark wood cabinets, granite benchtops, brown splashback, travertine splashback, stainless steel appliances, travertine floors, with island, brown floor and beige benchtop.
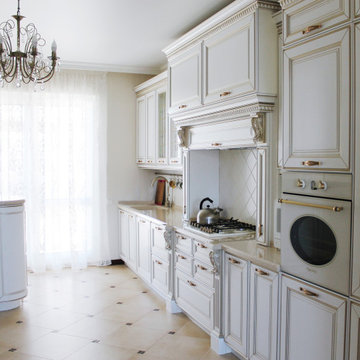
Inspiration for a large traditional single-wall separate kitchen in Other with an integrated sink, raised-panel cabinets, white cabinets, solid surface benchtops, white splashback, ceramic splashback, white appliances, porcelain floors, beige floor and beige benchtop.
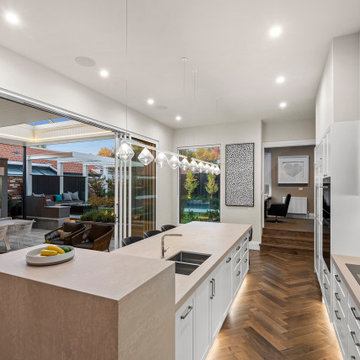
Photo of a large traditional galley open plan kitchen in Melbourne with an undermount sink, recessed-panel cabinets, white cabinets, granite benchtops, grey splashback, granite splashback, panelled appliances, medium hardwood floors, with island, brown floor and beige benchtop.
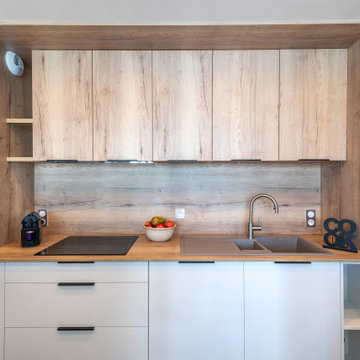
Cuisine pouvant être fermée par une porte coulissante, verrière pouvant s'ouvrir avec 2 ouvrants, éclairage dans des faux-plafond adaptés. niche pour cuisiner, volet pour ranger et ne plus rien voir. Plan de travail arrondi. Rangement optimisé
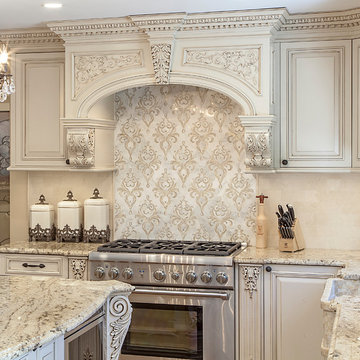
Design ideas for an expansive traditional u-shaped eat-in kitchen in New York with recessed-panel cabinets, beige cabinets, granite benchtops, with island, a farmhouse sink, beige splashback, subway tile splashback, stainless steel appliances, medium hardwood floors, brown floor and beige benchtop.
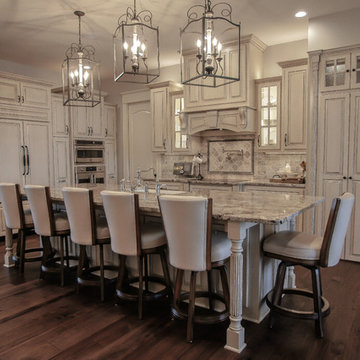
Inspiration for a large traditional l-shaped eat-in kitchen in Omaha with a farmhouse sink, raised-panel cabinets, distressed cabinets, granite benchtops, multi-coloured splashback, stone tile splashback, panelled appliances, dark hardwood floors, with island, brown floor and beige benchtop.
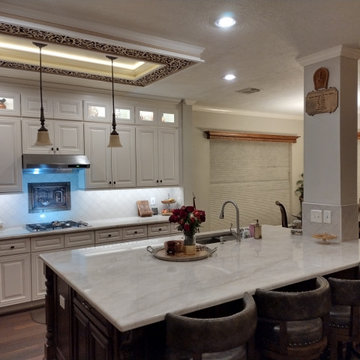
Kitchen remodel major
Design ideas for a mid-sized traditional galley separate kitchen in Other with an undermount sink, raised-panel cabinets, white cabinets, quartzite benchtops, beige splashback, ceramic splashback, stainless steel appliances, vinyl floors, with island, multi-coloured floor, beige benchtop and coffered.
Design ideas for a mid-sized traditional galley separate kitchen in Other with an undermount sink, raised-panel cabinets, white cabinets, quartzite benchtops, beige splashback, ceramic splashback, stainless steel appliances, vinyl floors, with island, multi-coloured floor, beige benchtop and coffered.
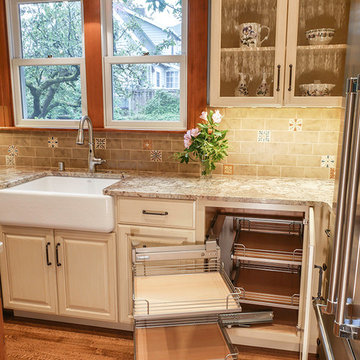
Blind corner storage and granite countertops create a gorgeously functional space.
Inspiration for a mid-sized traditional kitchen pantry in Seattle with a farmhouse sink, raised-panel cabinets, white cabinets, granite benchtops, beige splashback, ceramic splashback, stainless steel appliances, medium hardwood floors, with island, brown floor and beige benchtop.
Inspiration for a mid-sized traditional kitchen pantry in Seattle with a farmhouse sink, raised-panel cabinets, white cabinets, granite benchtops, beige splashback, ceramic splashback, stainless steel appliances, medium hardwood floors, with island, brown floor and beige benchtop.
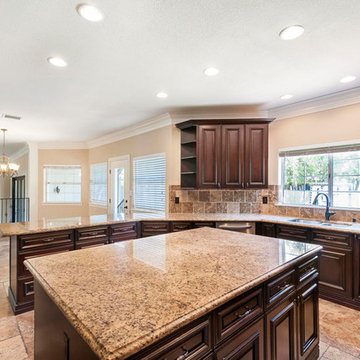
This is an example of a mid-sized traditional u-shaped separate kitchen in Phoenix with an undermount sink, raised-panel cabinets, dark wood cabinets, granite benchtops, brown splashback, travertine splashback, stainless steel appliances, travertine floors, with island, brown floor and beige benchtop.
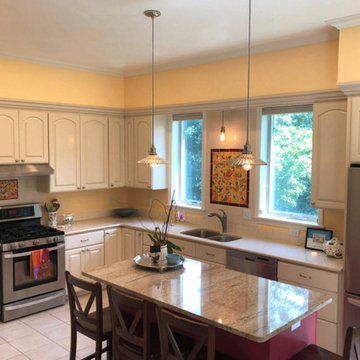
The kitchen layout is traditional, with a modern flair. Raspberry painted kitchen island with soft yellow walls. Handmade Kitchen Tile Mural, by Sweet Earth Tiles, Kasey Clemmons. Queen Anne Victorian, Fairfield, Iowa. Belltown Design. Photography by Corelee Dey and Sharon Schmidt.
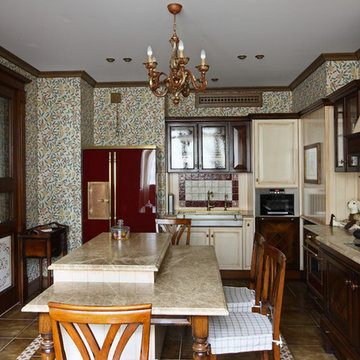
Соавторы: дизайнер Руднева Ксения, руководитель проекта Дмитрий Шумидуб.
Inspiration for a traditional l-shaped separate kitchen in Moscow with a farmhouse sink, dark wood cabinets, beige splashback, stainless steel appliances, with island, brown floor and beige benchtop.
Inspiration for a traditional l-shaped separate kitchen in Moscow with a farmhouse sink, dark wood cabinets, beige splashback, stainless steel appliances, with island, brown floor and beige benchtop.
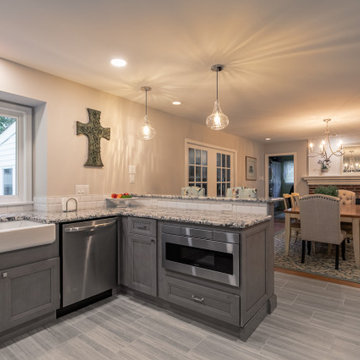
These homeowners decided to do a partial home renovation to make their home more of a functional space as well as make it more of a entertainment space. From there kitchen, to their bathroom, and the exterior, we renovated this home to the nines to make it beautiful and also work for this couple. With an eclectic design style, this home has a little bit of everything from victorian, to farmhouse, to traditional. But it all blends to gather beautifully to create a perfectly remodeled home!
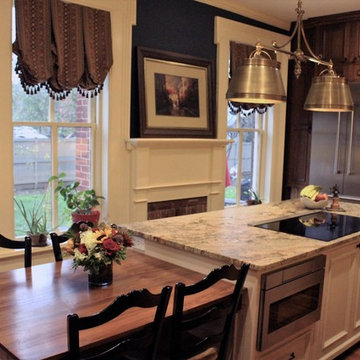
Mid-sized traditional galley separate kitchen in DC Metro with a farmhouse sink, flat-panel cabinets, dark wood cabinets, granite benchtops, slate splashback, stainless steel appliances, medium hardwood floors, with island, brown floor and beige benchtop.
Victorian Kitchen with Beige Benchtop Design Ideas
1