Victorian Kitchen with Black Splashback Design Ideas
Refine by:
Budget
Sort by:Popular Today
1 - 20 of 67 photos
Item 1 of 3
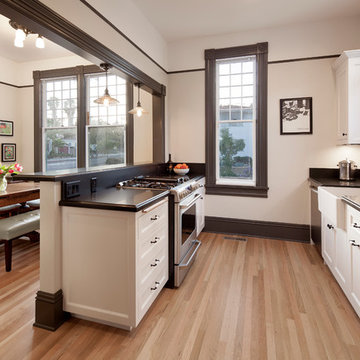
Photographer: Jim Bartsch
Architect: Thompson Naylor Architects
Interior Design: Jessica Risko Smith Interior Design
Design ideas for a small traditional galley eat-in kitchen in Santa Barbara with a farmhouse sink, recessed-panel cabinets, white cabinets, granite benchtops, black splashback, stainless steel appliances and light hardwood floors.
Design ideas for a small traditional galley eat-in kitchen in Santa Barbara with a farmhouse sink, recessed-panel cabinets, white cabinets, granite benchtops, black splashback, stainless steel appliances and light hardwood floors.
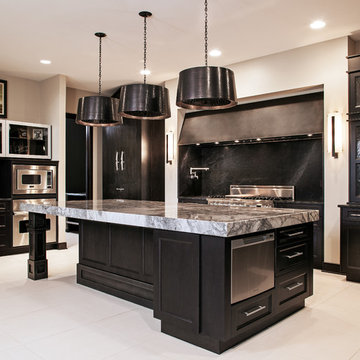
Gorgeous new stone home on corner lot, all of the exterior stone was hand picked to ensure the exact coloring desired and the end result is stunning. Non stop curb appeal with the arches, corbels, and dreamy balconies. The interior is very contemporary, dark wood cabinetry, marble tiles, and dramatic light fixtures. A showpiece house to be sure.
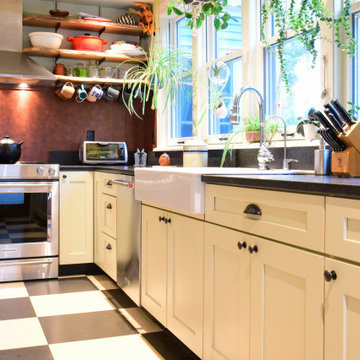
Designed and Built by Sacred Oak Homes
Photo by Stephen G. Donaldson
Photo of a traditional l-shaped eat-in kitchen in Boston with a farmhouse sink, recessed-panel cabinets, white cabinets, black splashback, stainless steel appliances and with island.
Photo of a traditional l-shaped eat-in kitchen in Boston with a farmhouse sink, recessed-panel cabinets, white cabinets, black splashback, stainless steel appliances and with island.
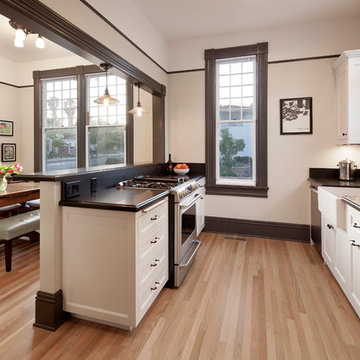
Architect: Thompson Naylor | Interiors: Jessica Risko Smith | Photo by: Jim Bartsch | Built by Allen
Inspiration for a small traditional galley eat-in kitchen in Santa Barbara with a farmhouse sink, recessed-panel cabinets, white cabinets, quartz benchtops, black splashback, stainless steel appliances, light hardwood floors, no island and beige floor.
Inspiration for a small traditional galley eat-in kitchen in Santa Barbara with a farmhouse sink, recessed-panel cabinets, white cabinets, quartz benchtops, black splashback, stainless steel appliances, light hardwood floors, no island and beige floor.
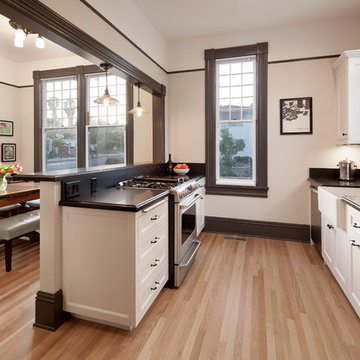
Photographer - Jim Bartsch
Contractor - Allen Construction
Mid-sized traditional u-shaped eat-in kitchen in Santa Barbara with a farmhouse sink, recessed-panel cabinets, white cabinets, black splashback, ceramic splashback, light hardwood floors and with island.
Mid-sized traditional u-shaped eat-in kitchen in Santa Barbara with a farmhouse sink, recessed-panel cabinets, white cabinets, black splashback, ceramic splashback, light hardwood floors and with island.
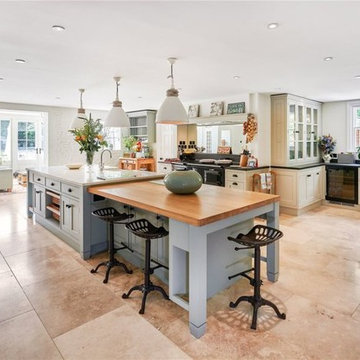
Photo of a large traditional l-shaped eat-in kitchen in Sussex with a farmhouse sink, recessed-panel cabinets, green cabinets, granite benchtops, black splashback, granite splashback, porcelain floors, multiple islands, beige floor, black benchtop and vaulted.
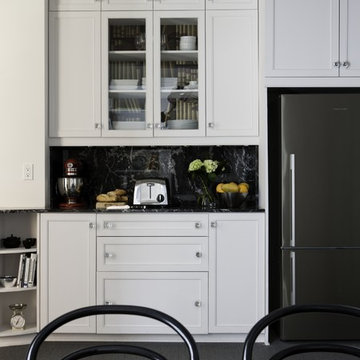
the breakfast counter faces the dining room and it is meant to complement the opposite wall. The Ex Libris wallpaper by Cole & Sons used inside the glass cabinet manages to create that link and adds another dimension to the otherwise typical tall wall of cabinets.
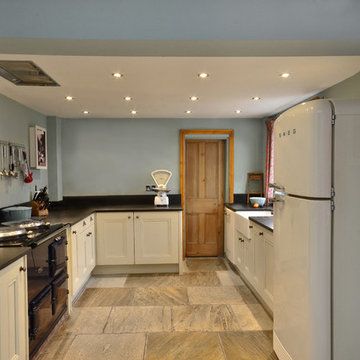
It was essential to keep as many modern day appliances (washing machine, freezer, microwave etc) out of sight; hidden away behind unit and cupboard doors.
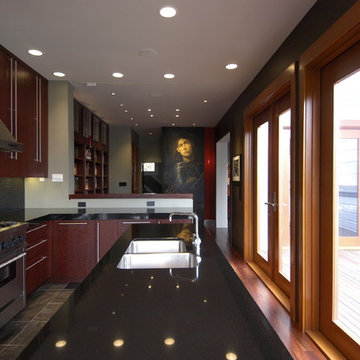
A spine wall serves as the unifying concept for our addition and remodeling work on this Victorian house in Noe Valley. On one side of the spine wall are the new kitchen, library/dining room and powder room as well as the existing entry foyer and stairs. On the other side are a new deck, stairs and “catwalk” at the exterior and the existing living room and front parlor at the interior. The catwalk allowed us to create a series of French doors which flood the interior of the kitchen with light. Strategically placed windows in the kitchen frame views and highlight the character of the spine wall as an important architectural component. The project scope also included a new master bathroom at the upper floor. Details include cherry cabinets, marble counters, slate floors, glass mosaic tile backsplashes, stainless steel art niches and an upscaled reproduction of a Renaissance era painting.
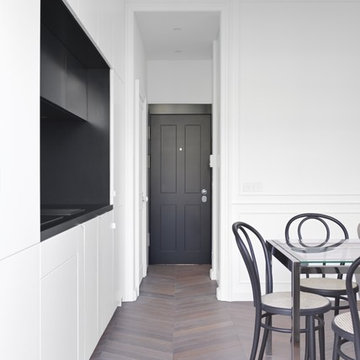
Notting Hill is one of the most charming and stylish districts in London. This apartment is situated at Hereford Road, on a 19th century building, where Guglielmo Marconi (the pioneer of wireless communication) lived for a year; now the home of my clients, a french couple.
The owners desire was to celebrate the building's past while also reflecting their own french aesthetic, so we recreated victorian moldings, cornices and rosettes. We also found an iron fireplace, inspired by the 19th century era, which we placed in the living room, to bring that cozy feeling without loosing the minimalistic vibe. We installed customized cement tiles in the bathroom and the Burlington London sanitaires, combining both french and british aesthetic.
We decided to mix the traditional style with modern white bespoke furniture. All the apartment is in bright colors, with the exception of a few details, such as the fireplace and the kitchen splash back: bold accents to compose together with the neutral colors of the space.
We have found the best layout for this small space by creating light transition between the pieces. First axis runs from the entrance door to the kitchen window, while the second leads from the window in the living area to the window in the bedroom. Thanks to this alignment, the spatial arrangement is much brighter and vaster, while natural light comes to every room in the apartment at any time of the day.
Ola Jachymiak Studio
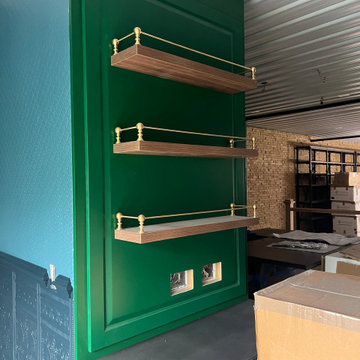
This very British inspired racing car green custom kitchen. The London Underground and Sherlock Holmes inspired this design with rich deep colors and textures. The kitchen is inspired by the British racing car green accented with brass in the hardware, plumbing and lighting by Timothy Oulton. All cabinet interiors and shelving are finished in a warm walnut and the kitchen is accented in deep onyx Richlite. All finishes have been flown in from the UK and authentic Victorian touches adorn this space. From deeply textured wallpaper, custom lighting, wall tile used in the London Underground train stations. Every detail will complete this British design to match the client's British car collection that resides on the 1st floor garage space.
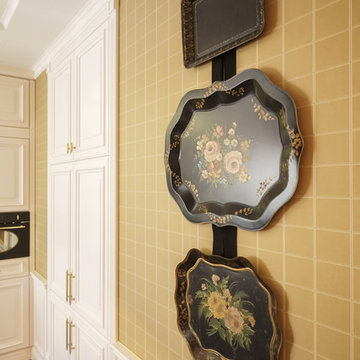
Inspiration for a large traditional u-shaped eat-in kitchen in Other with a farmhouse sink, raised-panel cabinets, white cabinets, quartz benchtops, black splashback, porcelain splashback, panelled appliances, ceramic floors, with island, brown floor and black benchtop.
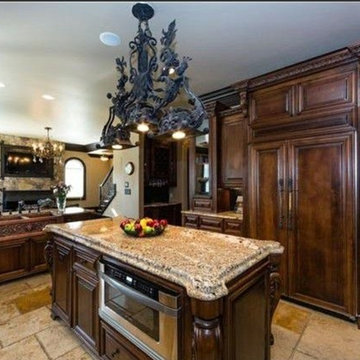
Design ideas for a traditional u-shaped kitchen with a farmhouse sink, raised-panel cabinets, black splashback, timber splashback, panelled appliances, travertine floors, a peninsula and beige floor.
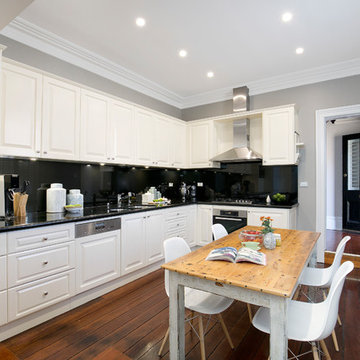
Pilcher Residential
Traditional l-shaped separate kitchen in Newcastle - Maitland with a double-bowl sink, raised-panel cabinets, white cabinets, granite benchtops, black splashback, glass tile splashback, panelled appliances, medium hardwood floors, no island, brown floor and black benchtop.
Traditional l-shaped separate kitchen in Newcastle - Maitland with a double-bowl sink, raised-panel cabinets, white cabinets, granite benchtops, black splashback, glass tile splashback, panelled appliances, medium hardwood floors, no island, brown floor and black benchtop.
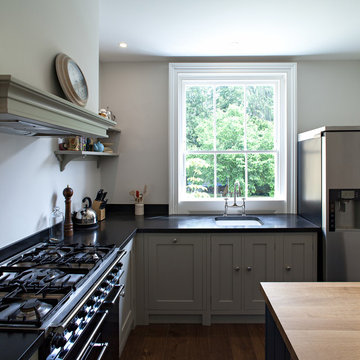
Peter Landers
Design ideas for a mid-sized traditional l-shaped eat-in kitchen in London with a farmhouse sink, shaker cabinets, green cabinets, granite benchtops, black appliances, dark hardwood floors, with island and black splashback.
Design ideas for a mid-sized traditional l-shaped eat-in kitchen in London with a farmhouse sink, shaker cabinets, green cabinets, granite benchtops, black appliances, dark hardwood floors, with island and black splashback.
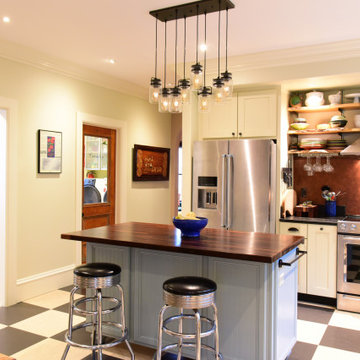
Designed and Built by Sacred Oak Homes
Photo by Stephen G. Donaldson
Photo of a traditional l-shaped eat-in kitchen in Boston with a farmhouse sink, recessed-panel cabinets, white cabinets, stainless steel appliances, with island and black splashback.
Photo of a traditional l-shaped eat-in kitchen in Boston with a farmhouse sink, recessed-panel cabinets, white cabinets, stainless steel appliances, with island and black splashback.
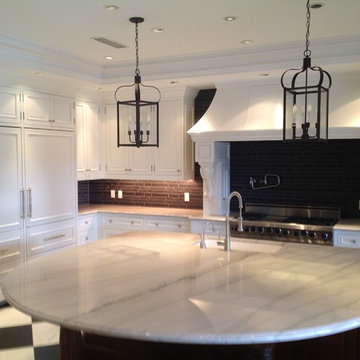
Customer Cabinets, Customer granite top, Tile back splash, LED lighting
Design ideas for a large traditional l-shaped kitchen pantry in Miami with an undermount sink, raised-panel cabinets, white cabinets, granite benchtops, black splashback, ceramic splashback, stainless steel appliances, marble floors and with island.
Design ideas for a large traditional l-shaped kitchen pantry in Miami with an undermount sink, raised-panel cabinets, white cabinets, granite benchtops, black splashback, ceramic splashback, stainless steel appliances, marble floors and with island.
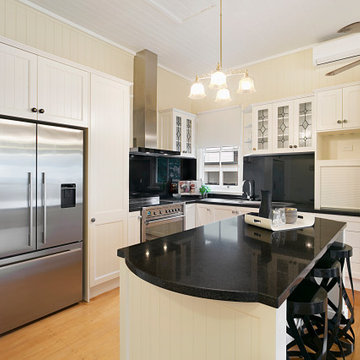
The brief for this grand old Taringa residence was to blur the line between old and new. We renovated the 1910 Queenslander, restoring the enclosed front sleep-out to the original balcony and designing a new split staircase as a nod to tradition, while retaining functionality to access the tiered front yard. We added a rear extension consisting of a new master bedroom suite, larger kitchen, and family room leading to a deck that overlooks a leafy surround. A new laundry and utility rooms were added providing an abundance of purposeful storage including a laundry chute connecting them.
Selection of materials, finishes and fixtures were thoughtfully considered so as to honour the history while providing modern functionality. Colour was integral to the design giving a contemporary twist on traditional colours.
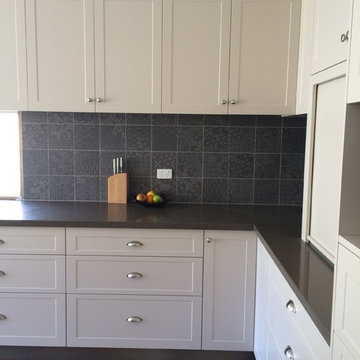
Mid-sized traditional l-shaped eat-in kitchen in Melbourne with with island, recessed-panel cabinets, beige cabinets, quartz benchtops, black splashback, ceramic splashback, stainless steel appliances and medium hardwood floors.
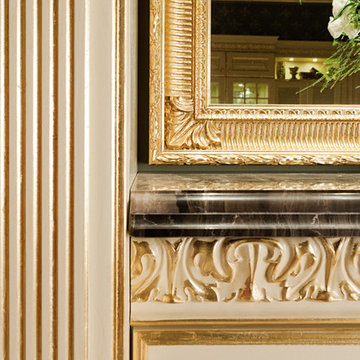
Кухни Lady Lux – это великолепное сочетание современных технологий и нестареющей классики. Тщательно продуманная организация пространства, приводы автоматического открывания ящиков, специальные системы наполнения внутреннего пространства, разработанные на основе последних технических достижений – по своей функциональности модель Lady Lux не уступит ни одной современной кухне. Фасады из натурального дерева, ручная отделка и элегантность – дань всегда актуальному классическому стилю. Lady Lux – это кухни для тех, кто ценит комфорт и роскошь.
Каждый гарнитур изготавливается по индивидуальному заказу, он идеально разместится на кухне любой площади. Специалисты компании VERONA mobili выезжают к заказчику, осуществляют замер помещения, а затем выполняют дизайн-проект с учётом всех особенностей интерьера и пожеланий клиента.
Вы можете выбрать один из множества вариантов цветов фасада и декора с золотым или серебряным патинированием. Каждый из вариантов – уникальное дизайнерское решение, имеющее своё собственное настроение и стиль. Сочетание нежного пастельного или глубокого темного цвета с винтажной патиной создаёт благородный и по-настоящему элегантный интерьер. Фасады Lady Lux выполнены из окрашенного ясеня, отделаны резными филёнками и декоративными элементами. По желанию заказчика корпус мебели облицовывается шпоном или окрашивается в тон фасада.
Особого внимания достойны декоративные элементы, изготовленные по авторским эскизам из ценных пород дерева. В этой модели Вы не ограничены набором шкафов, тумб и столов. Вы можете заказать изготовление барной стойки, стульев, колонн, стеновых и потолочных панелей в едином стилистическом решении, а также выбрать столешницу по фотографии гранитного среза непосредственно с места его добычи.
Lady Lux – это всегда нестандартное решение, разработанное профессионалами и воплощённое в жизнь специально для Вас.
Victorian Kitchen with Black Splashback Design Ideas
1