Victorian Kitchen with Ceramic Floors Design Ideas
Refine by:
Budget
Sort by:Popular Today
1 - 20 of 349 photos
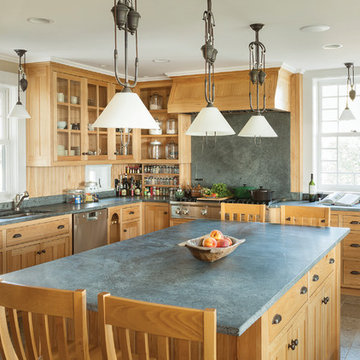
Architect: Russ Tyson, Whitten Architects
Photography By: Trent Bell Photography
“Excellent expression of shingle style as found in southern Maine. Exciting without being at all overwrought or bombastic.”
This shingle-style cottage in a small coastal village provides its owners a cherished spot on Maine’s rocky coastline. This home adapts to its immediate surroundings and responds to views, while keeping solar orientation in mind. Sited one block east of a home the owners had summered in for years, the new house conveys a commanding 180-degree view of the ocean and surrounding natural beauty, while providing the sense that the home had always been there. Marvin Ultimate Double Hung Windows stayed in line with the traditional character of the home, while also complementing the custom French doors in the rear.
The specification of Marvin Window products provided confidence in the prevalent use of traditional double-hung windows on this highly exposed site. The ultimate clad double-hung windows were a perfect fit for the shingle-style character of the home. Marvin also built custom French doors that were a great fit with adjacent double-hung units.
MARVIN PRODUCTS USED:
Integrity Awning Window
Integrity Casement Window
Marvin Special Shape Window
Marvin Ultimate Awning Window
Marvin Ultimate Casement Window
Marvin Ultimate Double Hung Window
Marvin Ultimate Swinging French Door
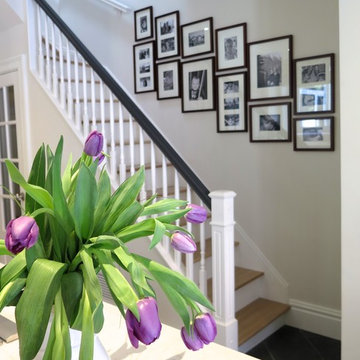
Built in the early 1900's, the goal was to design a space geared towards modern day entertaining while incorporating a beloved Victorian charm.
This is an example of a large traditional eat-in kitchen in Montreal with an undermount sink, beaded inset cabinets, white cabinets, quartz benchtops, white splashback, glass tile splashback, stainless steel appliances, ceramic floors and with island.
This is an example of a large traditional eat-in kitchen in Montreal with an undermount sink, beaded inset cabinets, white cabinets, quartz benchtops, white splashback, glass tile splashback, stainless steel appliances, ceramic floors and with island.
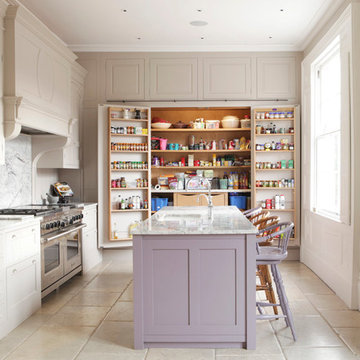
Kate Peters
Inspiration for a large traditional kitchen in West Midlands with shaker cabinets, marble benchtops, stainless steel appliances, ceramic floors and with island.
Inspiration for a large traditional kitchen in West Midlands with shaker cabinets, marble benchtops, stainless steel appliances, ceramic floors and with island.
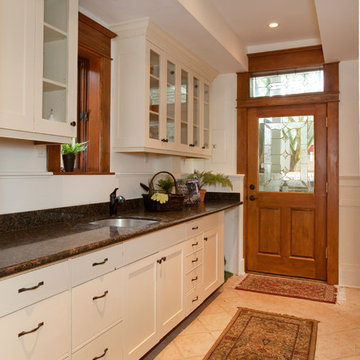
Inspiration for a small traditional single-wall separate kitchen in Los Angeles with an undermount sink, flat-panel cabinets, white cabinets, granite benchtops, ceramic floors, no island and beige floor.
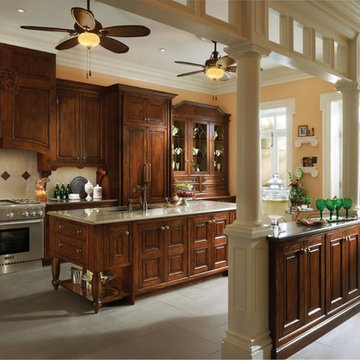
European inspired kitchen design is known to have an open kitchen space, to provide extra space for food preparation and storage. Classic farm-style sinks are also a stylish element often featured in Victorian kitchens. Furniture is often antique or antique-looking, to match the casual but still Old-World feel.
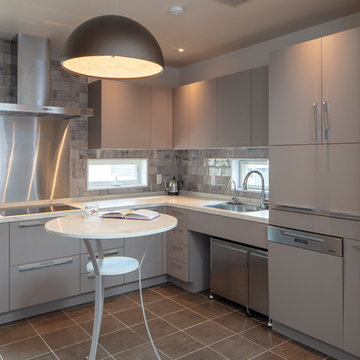
『インテリアデザイナーと創る家』
This is an example of a traditional l-shaped kitchen in Tokyo with a single-bowl sink, flat-panel cabinets, grey cabinets, grey splashback, grey floor, white benchtop, solid surface benchtops, ceramic floors and no island.
This is an example of a traditional l-shaped kitchen in Tokyo with a single-bowl sink, flat-panel cabinets, grey cabinets, grey splashback, grey floor, white benchtop, solid surface benchtops, ceramic floors and no island.
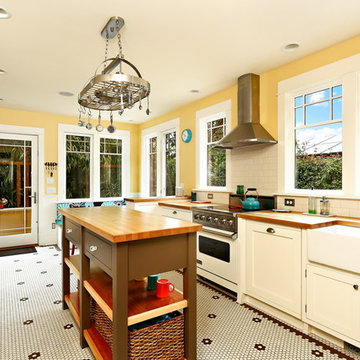
After many years of careful consideration and planning, these clients came to us with the goal of restoring this home’s original Victorian charm while also increasing its livability and efficiency. From preserving the original built-in cabinetry and fir flooring, to adding a new dormer for the contemporary master bathroom, careful measures were taken to strike this balance between historic preservation and modern upgrading. Behind the home’s new exterior claddings, meticulously designed to preserve its Victorian aesthetic, the shell was air sealed and fitted with a vented rainscreen to increase energy efficiency and durability. With careful attention paid to the relationship between natural light and finished surfaces, the once dark kitchen was re-imagined into a cheerful space that welcomes morning conversation shared over pots of coffee.
Every inch of this historical home was thoughtfully considered, prompting countless shared discussions between the home owners and ourselves. The stunning result is a testament to their clear vision and the collaborative nature of this project.
Photography by Radley Muller Photography
Design by Deborah Todd Building Design Services
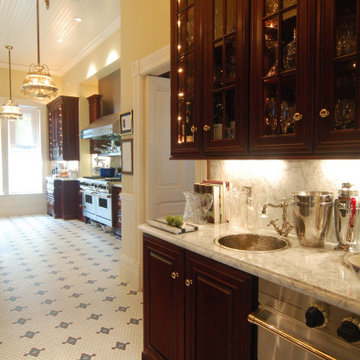
The owners of a local historic Victorian home needed a kitchen that would not only meet the everyday needs of their family but also function well for large catered events. We designed the kitchen to fit with the historic architecture -- using period specific materials such as dark cherry wood, Carrera marble counters, and hexagonal mosaic floor tile. (Not to mention the unique light fixtures and custom decor throughout the home.) Just off the kitchen to the right is a butler's pantry -- storage for all the entertaining table & glassware as well as a perfect staging area. We used Wood-Mode cabinets in the Beacon Hill doorstyle -- Burgundy finish on cherry; integral raised end panels and lavish Victorian style trim are essential to the kitchen's appeal.
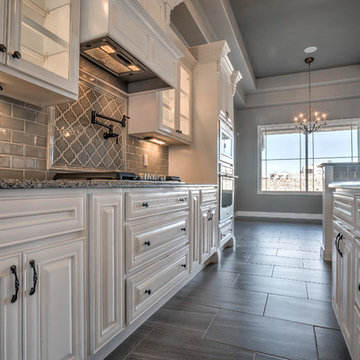
Photo of a mid-sized traditional kitchen in Austin with a single-bowl sink, raised-panel cabinets, white cabinets, granite benchtops, brown splashback, subway tile splashback, ceramic floors and with island.
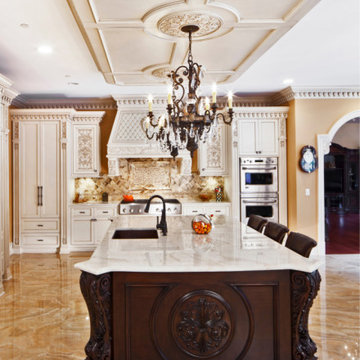
Italian inspired patina and mahogany kitchen. Saddle River, NJ
Following a classically inspired design, this kitchen space focuses on highlighting the many hand carved details embedded throughout the space. Adding a stronger sense of luxury through a stunning level of detail, each piece compliments and improves the overall cohesion of the space itself.
For more projects visit our website wlkitchenandhome.com
.
.
.
.
.
#mansionkitchen #luxurykitchen #ornamentkitchen #kitchen #kitchendesign #njkitchens #kitchenhood #kitchenisland #kitchencabinets #woodcarving #carving #homeinteriors #homedesigner #customfurniture #kitchenrenovation #homebuilder #mansiondesign #elegantdesign #elegantkitchen #luxuryhomes #woodworker #classykitchen #newjerseydesigner #newyorkdesigner #carpentry #luxurydesigner #cofferedceiling #ceilingdesign #newjerseykitchens #bespokekitchens
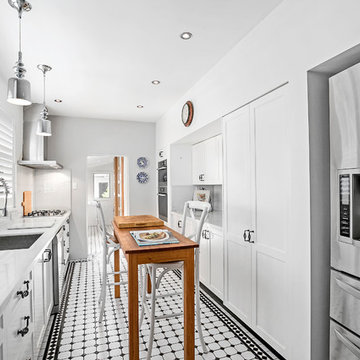
Pilcher Residential
Design ideas for a mid-sized traditional separate kitchen in Sydney with an undermount sink, recessed-panel cabinets, white cabinets, solid surface benchtops, marble splashback, stainless steel appliances, ceramic floors, white benchtop, with island, white splashback and white floor.
Design ideas for a mid-sized traditional separate kitchen in Sydney with an undermount sink, recessed-panel cabinets, white cabinets, solid surface benchtops, marble splashback, stainless steel appliances, ceramic floors, white benchtop, with island, white splashback and white floor.
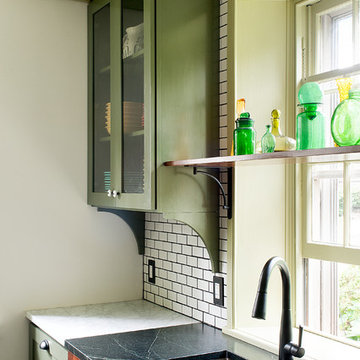
This is an example of a mid-sized traditional u-shaped kitchen in Philadelphia with an undermount sink, recessed-panel cabinets, medium wood cabinets, white splashback, stainless steel appliances, with island, soapstone benchtops, subway tile splashback, ceramic floors and grey floor.
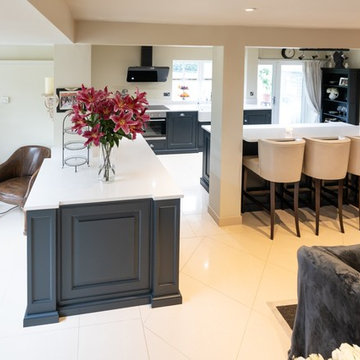
A luxurious blue coloured kitchen in our Classic Shaker style – designed, handmade and fitted for a client in Ongar, Essex. The in-frame design features raised and fielded doors set into a beaded front frame.
Our client wanted only drawers and doors as base units and so there are no wall units. This has meant the space feels large instead of closed in, which some kitchens would do in this size space.
We have hand painted the cabinetry in Farrow & Ball ‘Railings’ which is a popular deep blue.
Carcasses are a veneered oak while the drawer boxes are solid Oak on full-extension soft close runners.
A double butler ceramic sink is met with Perrin & Rowe polished chrome taps. The taps include a Parthian mini instant hot water tap, an Ionian deck mounted main tap with lever handles and a separate rinse.
The layout is an L-shape with island, the island is between two pillars making full use of the available space. 4 bar stools allow this space to be used by all.
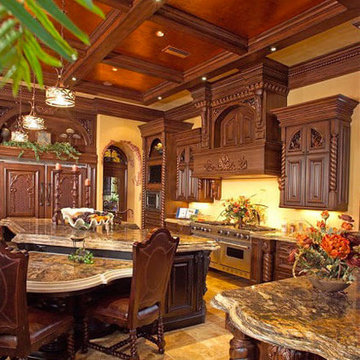
This is an example of a mid-sized traditional u-shaped eat-in kitchen in Denver with a farmhouse sink, raised-panel cabinets, dark wood cabinets, granite benchtops, stainless steel appliances, ceramic floors, with island and beige floor.
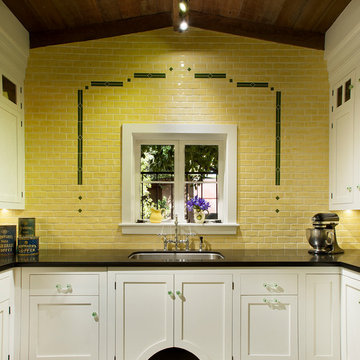
Art Deco inspired kitchen, with beautiful hand-made tile. Designed by Steve Price, built by Beautiful Remodel llc. Photography by Dino Tonn
Inspiration for a traditional u-shaped separate kitchen in Phoenix with a double-bowl sink, beaded inset cabinets, white cabinets, granite benchtops, yellow splashback, ceramic splashback, black appliances, ceramic floors and no island.
Inspiration for a traditional u-shaped separate kitchen in Phoenix with a double-bowl sink, beaded inset cabinets, white cabinets, granite benchtops, yellow splashback, ceramic splashback, black appliances, ceramic floors and no island.
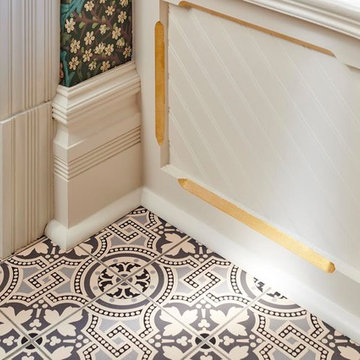
View Fein Constructions kitchen remodeling and kitchen expansion project for your own home remodeling ideas!
Design ideas for a traditional u-shaped separate kitchen in New York with a farmhouse sink, beaded inset cabinets, white cabinets, marble benchtops, white splashback, panelled appliances, ceramic floors, with island, multi-coloured floor, white benchtop and vaulted.
Design ideas for a traditional u-shaped separate kitchen in New York with a farmhouse sink, beaded inset cabinets, white cabinets, marble benchtops, white splashback, panelled appliances, ceramic floors, with island, multi-coloured floor, white benchtop and vaulted.
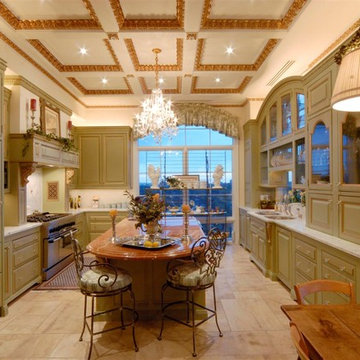
Kitchens of The French Tradition
Design ideas for a large traditional galley eat-in kitchen in Los Angeles with a double-bowl sink, raised-panel cabinets, light wood cabinets, marble benchtops, stainless steel appliances, ceramic floors and with island.
Design ideas for a large traditional galley eat-in kitchen in Los Angeles with a double-bowl sink, raised-panel cabinets, light wood cabinets, marble benchtops, stainless steel appliances, ceramic floors and with island.
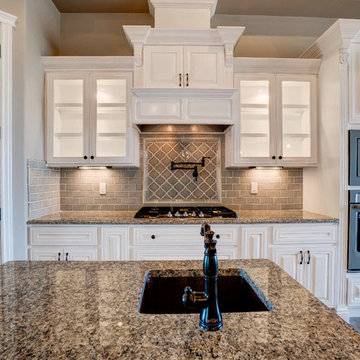
Design ideas for a mid-sized traditional kitchen in Austin with a single-bowl sink, raised-panel cabinets, white cabinets, granite benchtops, brown splashback, subway tile splashback, ceramic floors and with island.
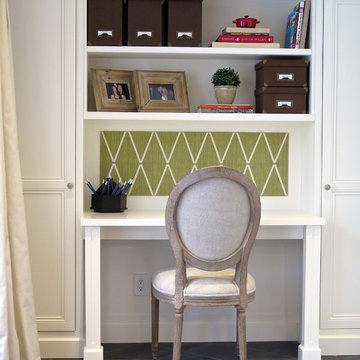
Built in the early 1900's, the goal was to design a space geared towards modern day entertaining while incorporating a beloved Victorian charm.
This is an example of a large traditional eat-in kitchen in Montreal with an undermount sink, beaded inset cabinets, white cabinets, quartz benchtops, white splashback, glass tile splashback, stainless steel appliances, ceramic floors and with island.
This is an example of a large traditional eat-in kitchen in Montreal with an undermount sink, beaded inset cabinets, white cabinets, quartz benchtops, white splashback, glass tile splashback, stainless steel appliances, ceramic floors and with island.
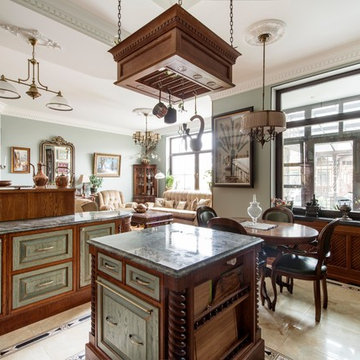
Проект реализован на мебельном предприятии Holmfort (г.Ясногорск). Фасады массив дуба, браширование, ручная покраска, патинирование. Каркас МДФ18мм, выдвижные яшики массив дуба. Плита Falcon Classic 90 (Великобритания). Холодильник Ilve 90см (Италия). Автор проекта: Болдырь Елена.
Фото: Александр Камачкин.
Victorian Kitchen with Ceramic Floors Design Ideas
1