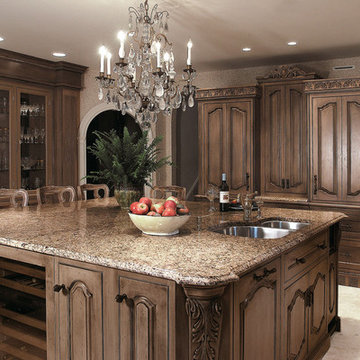Victorian Kitchen with Glass-front Cabinets Design Ideas
Refine by:
Budget
Sort by:Popular Today
1 - 20 of 98 photos
Item 1 of 3
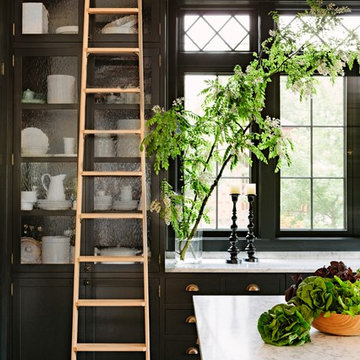
This turn-of-the-century original Sellwood Library was transformed into an amazing Portland home for it's New York transplants. Custom woodworking and cabinetry transformed this room into a warm living space. An amazing kitchen with a rolling ladder to access high cabinets as well as a stunning 10 by 4 foot carrara marble topped island! Leaded glass windows and dark stained wood floors add to the eclectic mix of original craftsmanship and modern influences.
Lincoln Barbour
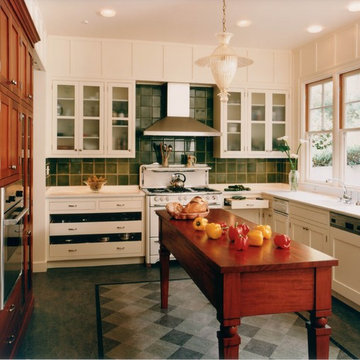
Inspiration for a traditional l-shaped kitchen in San Francisco with glass-front cabinets, white cabinets, green splashback and white appliances.
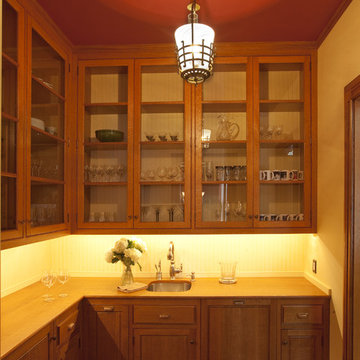
Originally designed by J. Merrill Brown in 1887, this Queen Anne style home sits proudly in Cambridge's Avon Hill Historic District. Past was blended with present in the restoration of this property to its original 19th century elegance. The design satisfied historical requirements with its attention to authentic detailsand materials; it also satisfied the wishes of the family who has been connected to the house through several generations.
Photo Credit: Peter Vanderwarker
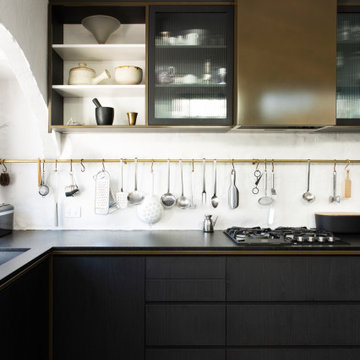
Contemporary kitchen
Design ideas for a traditional u-shaped kitchen in Melbourne with an undermount sink, glass-front cabinets, black cabinets, white splashback, brick splashback, black appliances, porcelain floors, no island, grey floor and grey benchtop.
Design ideas for a traditional u-shaped kitchen in Melbourne with an undermount sink, glass-front cabinets, black cabinets, white splashback, brick splashback, black appliances, porcelain floors, no island, grey floor and grey benchtop.
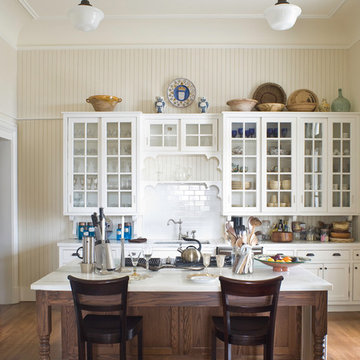
John Hall
Inspiration for a traditional galley kitchen in New York with glass-front cabinets, white cabinets, white splashback, subway tile splashback, dark hardwood floors and with island.
Inspiration for a traditional galley kitchen in New York with glass-front cabinets, white cabinets, white splashback, subway tile splashback, dark hardwood floors and with island.
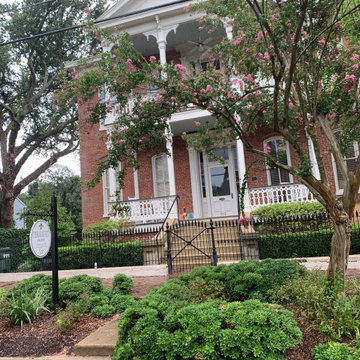
Design ideas for a traditional kitchen in Dallas with glass-front cabinets, black cabinets and with island.
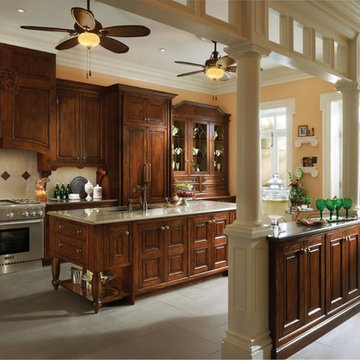
European inspired kitchen design is known to have an open kitchen space, to provide extra space for food preparation and storage. Classic farm-style sinks are also a stylish element often featured in Victorian kitchens. Furniture is often antique or antique-looking, to match the casual but still Old-World feel.
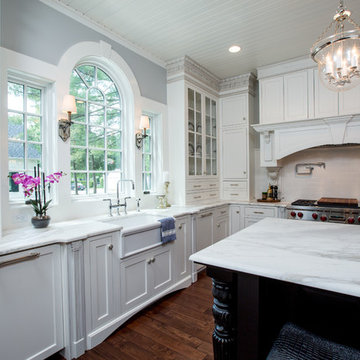
Photo of a large traditional u-shaped separate kitchen in Cincinnati with white cabinets, subway tile splashback, medium hardwood floors, with island, an undermount sink, glass-front cabinets, marble benchtops, white splashback and stainless steel appliances.

The cabinet paint is standard Navajo White and the 3"x6" tile is Pratt & Larson C609 metallic glazed ceramic tile. Visit http://prattandlarson.com/colors/glazes/metallics/
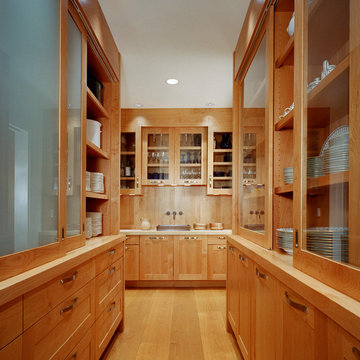
Estoo
Design ideas for a traditional kitchen in Boston with glass-front cabinets, medium wood cabinets and wood benchtops.
Design ideas for a traditional kitchen in Boston with glass-front cabinets, medium wood cabinets and wood benchtops.
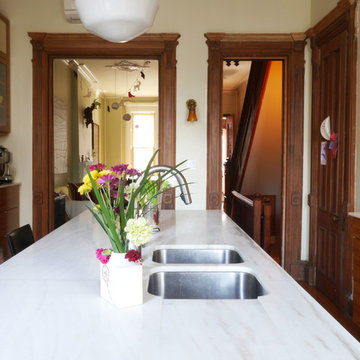
Photo: Nasozi Kakembo © 2015 Houzz
Inspiration for a large traditional u-shaped separate kitchen in New York with an undermount sink, glass-front cabinets, medium wood cabinets, marble benchtops, stainless steel appliances, medium hardwood floors and with island.
Inspiration for a large traditional u-shaped separate kitchen in New York with an undermount sink, glass-front cabinets, medium wood cabinets, marble benchtops, stainless steel appliances, medium hardwood floors and with island.
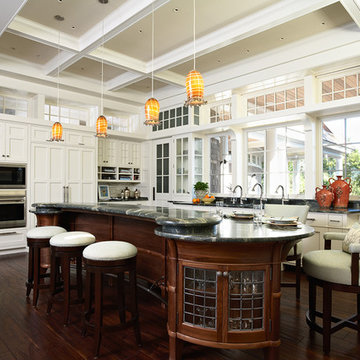
Photography (Interiors): Susan Gilmore
Contractor: Choice Wood Company
Interior Design: Billy Beson Company
Landscape Architect: Damon Farber
Project Size: 4000+ SF (First Floor + Second Floor)
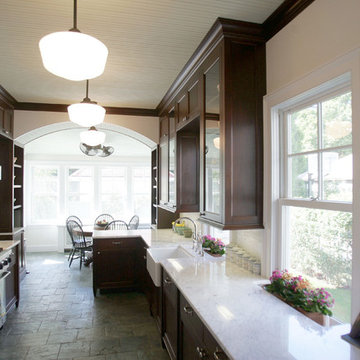
Craftsman style kitchen with mahogany cabinets, slate tile floor, and marble counter. The bead board ceiling is painted a pale sea-foam green to compliment the green tone of the slate floor.
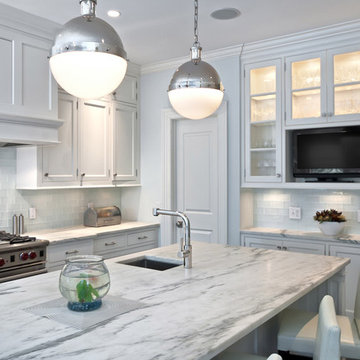
Photos by Scott LePage Photography
Photo of a traditional kitchen in New York with glass-front cabinets, stainless steel appliances and granite benchtops.
Photo of a traditional kitchen in New York with glass-front cabinets, stainless steel appliances and granite benchtops.
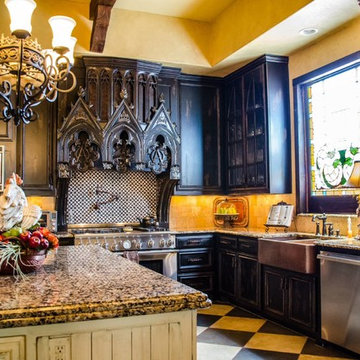
Photo of a large traditional l-shaped kitchen in Dallas with a farmhouse sink, glass-front cabinets, dark wood cabinets, granite benchtops, beige splashback, stone tile splashback, stainless steel appliances and with island.
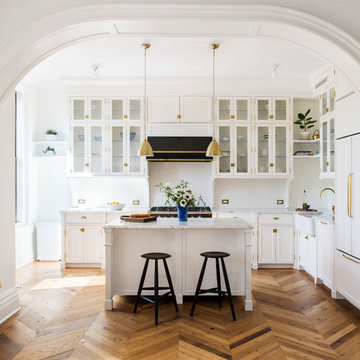
Traditional l-shaped kitchen in New York with a farmhouse sink, glass-front cabinets, white cabinets, white splashback, black appliances, medium hardwood floors, with island and subway tile splashback.
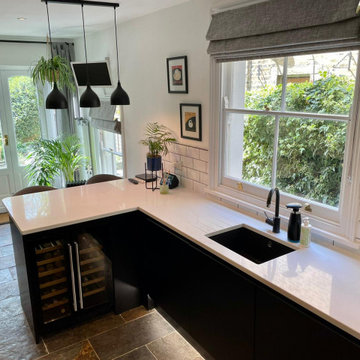
Photo of a small traditional galley separate kitchen in London with glass-front cabinets, black cabinets, granite benchtops, with island and white benchtop.
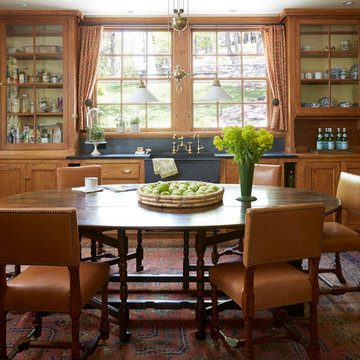
Degraw and Dehaan Architects
Photographer Laura Moss
Design ideas for a traditional eat-in kitchen in New York with a farmhouse sink, glass-front cabinets, medium wood cabinets, grey splashback and no island.
Design ideas for a traditional eat-in kitchen in New York with a farmhouse sink, glass-front cabinets, medium wood cabinets, grey splashback and no island.
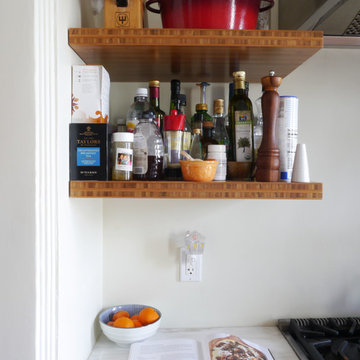
Photo: Nasozi Kakembo © 2015 Houzz
Design ideas for a large traditional u-shaped separate kitchen in New York with an undermount sink, glass-front cabinets, medium wood cabinets, marble benchtops, stainless steel appliances, medium hardwood floors and with island.
Design ideas for a large traditional u-shaped separate kitchen in New York with an undermount sink, glass-front cabinets, medium wood cabinets, marble benchtops, stainless steel appliances, medium hardwood floors and with island.
Victorian Kitchen with Glass-front Cabinets Design Ideas
1
