Victorian Kitchen with Glass Tile Splashback Design Ideas
Refine by:
Budget
Sort by:Popular Today
61 - 80 of 89 photos
Item 1 of 3
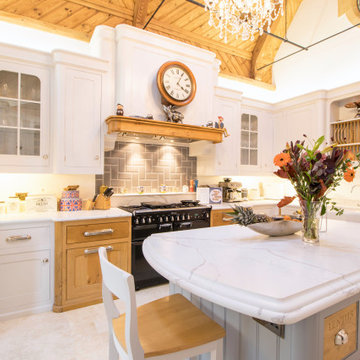
Photo of a large traditional separate kitchen in Hertfordshire with a farmhouse sink, flat-panel cabinets, grey cabinets, quartzite benchtops, grey splashback, glass tile splashback, travertine floors, with island, beige floor, white benchtop and vaulted.

CLIENT GOALS
Nearly every room of this lovely Noe Valley home had been thoughtfully expanded and remodeled through its 120 years, short of the kitchen.
Through this kitchen remodel, our clients wanted to remove the barrier between the kitchen and the family room and increase usability and storage for their growing family.
DESIGN SOLUTION
The kitchen design included modification to a load-bearing wall, which allowed for the seamless integration of the family room into the kitchen and the addition of seating at the peninsula.
The kitchen layout changed considerably by incorporating the classic “triangle” (sink, range, and refrigerator), allowing for more efficient use of space.
The unique and wonderful use of color in this kitchen makes it a classic – form, and function that will be fashionable for generations to come.
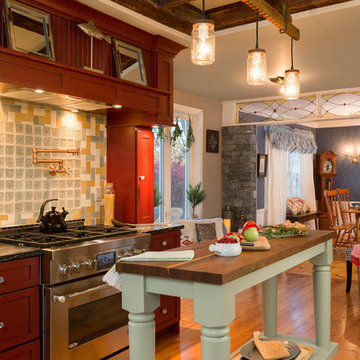
Photo of a large traditional u-shaped eat-in kitchen in Boston with a single-bowl sink, shaker cabinets, green cabinets, granite benchtops, multi-coloured splashback, glass tile splashback, panelled appliances, medium hardwood floors and multiple islands.

CLIENT GOALS
Nearly every room of this lovely Noe Valley home had been thoughtfully expanded and remodeled through its 120 years, short of the kitchen.
Through this kitchen remodel, our clients wanted to remove the barrier between the kitchen and the family room and increase usability and storage for their growing family.
DESIGN SOLUTION
The kitchen design included modification to a load-bearing wall, which allowed for the seamless integration of the family room into the kitchen and the addition of seating at the peninsula.
The kitchen layout changed considerably by incorporating the classic “triangle” (sink, range, and refrigerator), allowing for more efficient use of space.
The unique and wonderful use of color in this kitchen makes it a classic – form, and function that will be fashionable for generations to come.
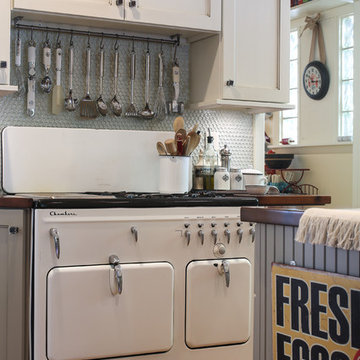
Dave Mason-ISPhotographic
Photo of a mid-sized traditional u-shaped kitchen in Other with shaker cabinets, wood benchtops, medium hardwood floors, a farmhouse sink, white cabinets, blue splashback, glass tile splashback, white appliances and with island.
Photo of a mid-sized traditional u-shaped kitchen in Other with shaker cabinets, wood benchtops, medium hardwood floors, a farmhouse sink, white cabinets, blue splashback, glass tile splashback, white appliances and with island.
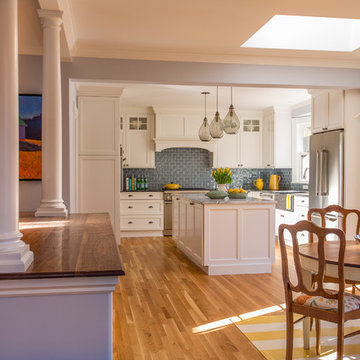
As seen on This Old House, photo by Eric Roth
Design ideas for a large traditional l-shaped eat-in kitchen in Boston with a farmhouse sink, shaker cabinets, white cabinets, marble benchtops, glass tile splashback, stainless steel appliances, medium hardwood floors, blue splashback and multiple islands.
Design ideas for a large traditional l-shaped eat-in kitchen in Boston with a farmhouse sink, shaker cabinets, white cabinets, marble benchtops, glass tile splashback, stainless steel appliances, medium hardwood floors, blue splashback and multiple islands.
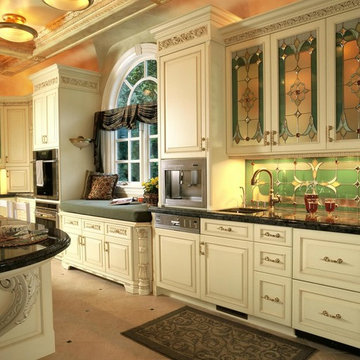
Mid-sized traditional l-shaped separate kitchen in DC Metro with an undermount sink, beaded inset cabinets, white cabinets, granite benchtops, multi-coloured splashback, glass tile splashback, stainless steel appliances, porcelain floors, with island and beige floor.
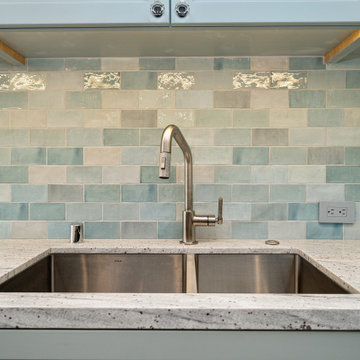
CLIENT GOALS
Nearly every room of this lovely Noe Valley home had been thoughtfully expanded and remodeled through its 120 years, short of the kitchen.
Through this kitchen remodel, our clients wanted to remove the barrier between the kitchen and the family room and increase usability and storage for their growing family.
DESIGN SOLUTION
The kitchen design included modification to a load-bearing wall, which allowed for the seamless integration of the family room into the kitchen and the addition of seating at the peninsula.
The kitchen layout changed considerably by incorporating the classic “triangle” (sink, range, and refrigerator), allowing for more efficient use of space.
The unique and wonderful use of color in this kitchen makes it a classic – form, and function that will be fashionable for generations to come.
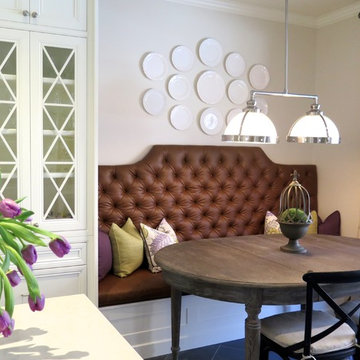
Built in the early 1900's, the goal was to design a space geared towards modern day entertaining while incorporating a beloved Victorian charm.
Design ideas for a large traditional eat-in kitchen in Montreal with an undermount sink, beaded inset cabinets, white cabinets, quartz benchtops, white splashback, glass tile splashback, stainless steel appliances, ceramic floors and with island.
Design ideas for a large traditional eat-in kitchen in Montreal with an undermount sink, beaded inset cabinets, white cabinets, quartz benchtops, white splashback, glass tile splashback, stainless steel appliances, ceramic floors and with island.
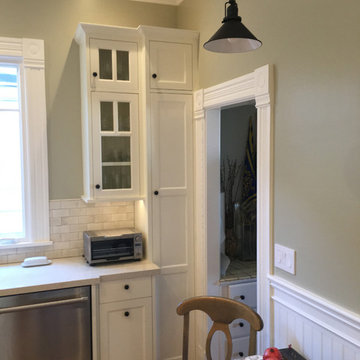
Inspiration for a mid-sized traditional u-shaped eat-in kitchen in San Francisco with a single-bowl sink, shaker cabinets, white splashback, glass tile splashback, stainless steel appliances, medium hardwood floors and no island.
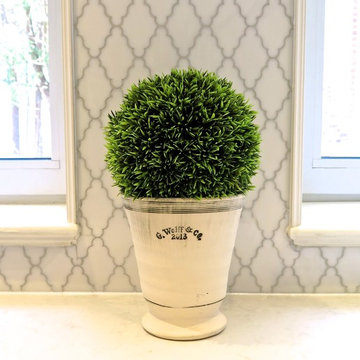
Built in the early 1900's, the goal was to design a space geared towards modern day entertaining while incorporating a beloved Victorian charm.
Photo of a large traditional eat-in kitchen in Montreal with an undermount sink, beaded inset cabinets, white cabinets, quartz benchtops, white splashback, glass tile splashback, stainless steel appliances, ceramic floors and with island.
Photo of a large traditional eat-in kitchen in Montreal with an undermount sink, beaded inset cabinets, white cabinets, quartz benchtops, white splashback, glass tile splashback, stainless steel appliances, ceramic floors and with island.
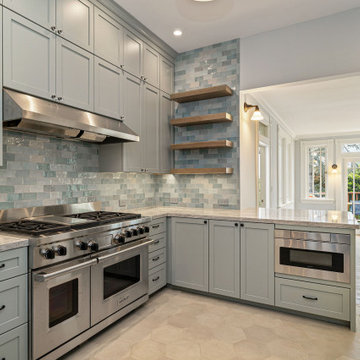
CLIENT GOALS
Nearly every room of this lovely Noe Valley home had been thoughtfully expanded and remodeled through its 120 years, short of the kitchen.
Through this kitchen remodel, our clients wanted to remove the barrier between the kitchen and the family room and increase usability and storage for their growing family.
DESIGN SOLUTION
The kitchen design included modification to a load-bearing wall, which allowed for the seamless integration of the family room into the kitchen and the addition of seating at the peninsula.
The kitchen layout changed considerably by incorporating the classic “triangle” (sink, range, and refrigerator), allowing for more efficient use of space.
The unique and wonderful use of color in this kitchen makes it a classic – form, and function that will be fashionable for generations to come.
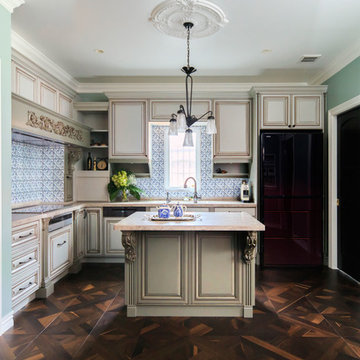
Annie's Style
Design ideas for a large traditional l-shaped eat-in kitchen in Tokyo with an undermount sink, raised-panel cabinets, beige cabinets, onyx benchtops, blue splashback, glass tile splashback, black appliances, medium hardwood floors and with island.
Design ideas for a large traditional l-shaped eat-in kitchen in Tokyo with an undermount sink, raised-panel cabinets, beige cabinets, onyx benchtops, blue splashback, glass tile splashback, black appliances, medium hardwood floors and with island.
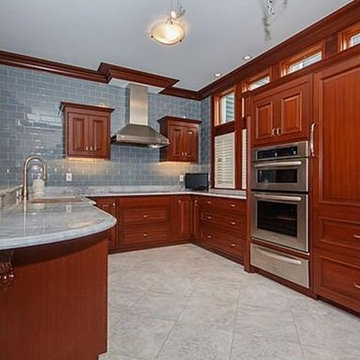
Photo of a large traditional u-shaped kitchen pantry in Boston with a single-bowl sink, beaded inset cabinets, dark wood cabinets, quartzite benchtops, blue splashback, glass tile splashback, stainless steel appliances, marble floors and a peninsula.
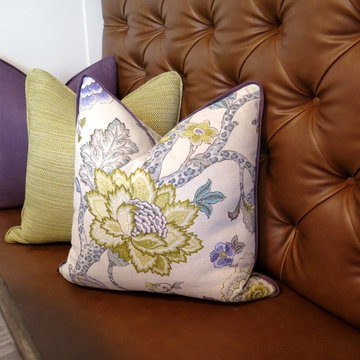
Built in the early 1900's, the goal was to design a space geared towards modern day entertaining while incorporating a beloved Victorian charm.
Inspiration for a large traditional eat-in kitchen in Montreal with an undermount sink, beaded inset cabinets, white cabinets, quartz benchtops, white splashback, glass tile splashback, stainless steel appliances, ceramic floors and with island.
Inspiration for a large traditional eat-in kitchen in Montreal with an undermount sink, beaded inset cabinets, white cabinets, quartz benchtops, white splashback, glass tile splashback, stainless steel appliances, ceramic floors and with island.
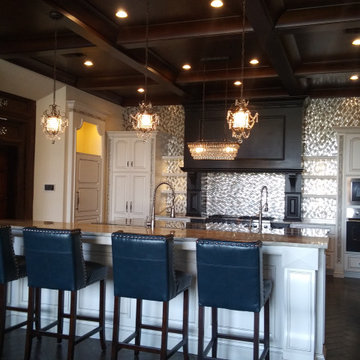
Kitchen cabinets refinishing, with walnut glazing details on ivory color cabinets. We create an accent, refinishing center island with a dark color. All the way up to the ceiling backsplash installation. Light fixtures replacement and more.
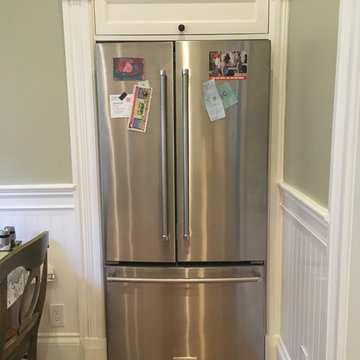
The refrigerator was moved into an old doorway under the stairs, with a small upper cabinet space above to fill in the space
Inspiration for a mid-sized traditional u-shaped eat-in kitchen in San Francisco with a single-bowl sink, shaker cabinets, white splashback, glass tile splashback, stainless steel appliances, medium hardwood floors and no island.
Inspiration for a mid-sized traditional u-shaped eat-in kitchen in San Francisco with a single-bowl sink, shaker cabinets, white splashback, glass tile splashback, stainless steel appliances, medium hardwood floors and no island.
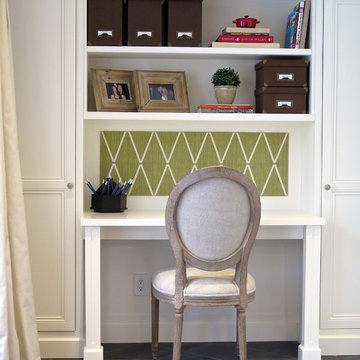
Built in the early 1900's, the goal was to design a space geared towards modern day entertaining while incorporating a beloved Victorian charm.
This is an example of a large traditional eat-in kitchen in Montreal with an undermount sink, beaded inset cabinets, white cabinets, quartz benchtops, white splashback, glass tile splashback, stainless steel appliances, ceramic floors and with island.
This is an example of a large traditional eat-in kitchen in Montreal with an undermount sink, beaded inset cabinets, white cabinets, quartz benchtops, white splashback, glass tile splashback, stainless steel appliances, ceramic floors and with island.
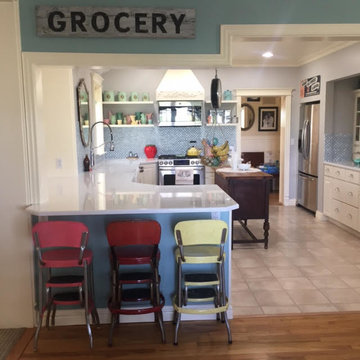
This is an example of a mid-sized traditional l-shaped eat-in kitchen in New York with a farmhouse sink, white cabinets, quartzite benchtops, blue splashback, glass tile splashback, stainless steel appliances, a peninsula and white floor.
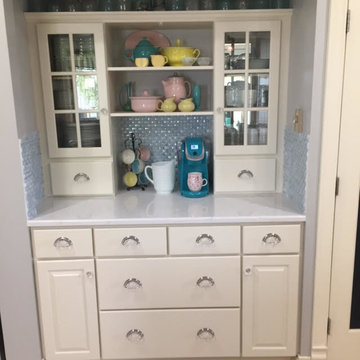
Inspiration for a mid-sized traditional l-shaped eat-in kitchen in New York with a farmhouse sink, white cabinets, quartzite benchtops, blue splashback, glass tile splashback, stainless steel appliances, a peninsula and white floor.
Victorian Kitchen with Glass Tile Splashback Design Ideas
4