Victorian Kitchen with Grey Floor Design Ideas
Refine by:
Budget
Sort by:Popular Today
1 - 20 of 200 photos
Item 1 of 3
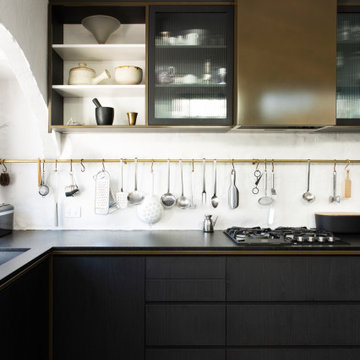
Contemporary kitchen
Design ideas for a traditional u-shaped kitchen in Melbourne with an undermount sink, glass-front cabinets, black cabinets, white splashback, brick splashback, black appliances, porcelain floors, no island, grey floor and grey benchtop.
Design ideas for a traditional u-shaped kitchen in Melbourne with an undermount sink, glass-front cabinets, black cabinets, white splashback, brick splashback, black appliances, porcelain floors, no island, grey floor and grey benchtop.
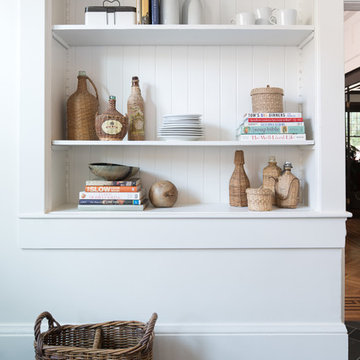
Inspiration for a mid-sized traditional l-shaped kitchen in Sacramento with a farmhouse sink, shaker cabinets, grey cabinets, quartzite benchtops, stone slab splashback, stainless steel appliances, slate floors, with island and grey floor.
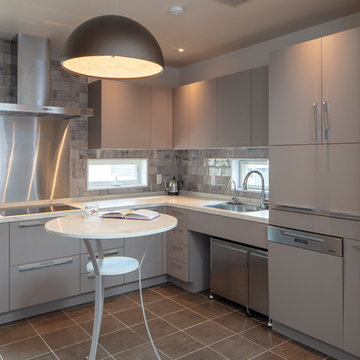
『インテリアデザイナーと創る家』
This is an example of a traditional l-shaped kitchen in Tokyo with a single-bowl sink, flat-panel cabinets, grey cabinets, grey splashback, grey floor, white benchtop, solid surface benchtops, ceramic floors and no island.
This is an example of a traditional l-shaped kitchen in Tokyo with a single-bowl sink, flat-panel cabinets, grey cabinets, grey splashback, grey floor, white benchtop, solid surface benchtops, ceramic floors and no island.

We are proud to present this breath-taking kitchen design that blends traditional and modern elements to create a truly unique and personal space.
Upon entering, the Crittal-style doors reveal the beautiful interior of the kitchen, complete with a bespoke island that boasts a curved bench seat that can comfortably seat four people. The island also features seating for three, a Quooker tap, AGA oven, and a rounded oak table top, making it the perfect space for entertaining guests. The mirror splashback adds a touch of elegance and luxury, while the traditional high ceilings and bi-fold doors allow plenty of natural light to flood the room.
The island is not just a functional space, but a stunning piece of design as well. The curved cupboards and round oak butchers block are beautifully complemented by the quartz worktops and worktop break-front. The traditional pilasters, nickel handles, and cup pulls add to the timeless feel of the space, while the bespoke serving tray in oak, integrated into the island, is a delightful touch.
Designing for large spaces is always a challenge, as you don't want to overwhelm or underwhelm the space. This kitchen is no exception, but the designers have successfully created a space that is both functional and beautiful. Each drawer and cabinet has its own designated use, and the dovetail solid oak draw boxes add an elegant touch to the overall bespoke kitchen.
Each design is tailored to the household, as the designers aim to recreate the period property's individual character whilst mixing traditional and modern kitchen design principles. Whether you're a home cook or a professional chef, this kitchen has everything you need to create your culinary masterpieces.
This kitchen truly is a work of art, and I can't wait for you to see it for yourself! Get ready to be inspired by the beauty, functionality, and timeless style of this bespoke kitchen, designed specifically for your household.
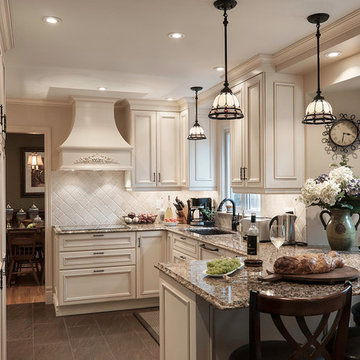
Peter Labrosse
This is an example of a mid-sized traditional u-shaped eat-in kitchen in Montreal with a double-bowl sink, beaded inset cabinets, white cabinets, granite benchtops, beige splashback, stone tile splashback, panelled appliances, slate floors, a peninsula and grey floor.
This is an example of a mid-sized traditional u-shaped eat-in kitchen in Montreal with a double-bowl sink, beaded inset cabinets, white cabinets, granite benchtops, beige splashback, stone tile splashback, panelled appliances, slate floors, a peninsula and grey floor.
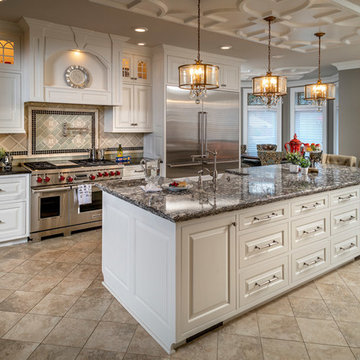
Rick Lee Photo
Large traditional single-wall open plan kitchen in Other with an undermount sink, raised-panel cabinets, white cabinets, quartzite benchtops, green splashback, porcelain splashback, stainless steel appliances, porcelain floors, with island, grey floor and grey benchtop.
Large traditional single-wall open plan kitchen in Other with an undermount sink, raised-panel cabinets, white cabinets, quartzite benchtops, green splashback, porcelain splashback, stainless steel appliances, porcelain floors, with island, grey floor and grey benchtop.
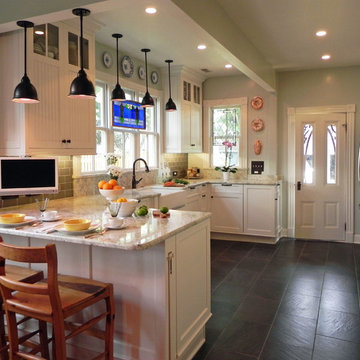
The existing quirky floor plan of this 17 year old kitchen created 4 work areas and left no room for a proper laundry and utility room. We actually made this kitchen smaller to make it function better. We took the cramped u-shaped area that housed the stove and refrigerator and walled it off to create a new more generous laundry room with room for ironing & sewing. The now rectangular shaped kitchen was reoriented by installing new windows with higher sills we were able to line the exterior wall with cabinets and counter, giving the sink a nice view to the side yard. To create the Victorian look the owners desired in their 1920’s home, we used wall cabinets with inset doors and beaded panels, for economy the base cabinets are full overlay doors & drawers all in the same finish, Nordic White. The owner selected a gorgeous serene white river granite for the counters and we selected a taupe glass subway tile to pull the palette together. Another special feature of this kitchen is the custom pocket dog door. The owner’s had a salvaged door that we incorporated in a pocket in the peninsula to corale the dogs when the owner aren’t home. Tina Colebrook
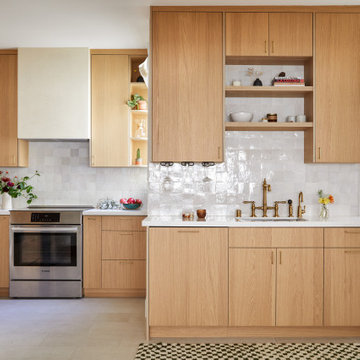
We updated this century-old iconic Edwardian San Francisco home to meet the homeowners' modern-day requirements while still retaining the original charm and architecture. The color palette was earthy and warm to play nicely with the warm wood tones found in the original wood floors, trim, doors and casework.
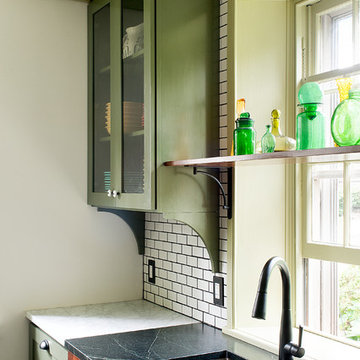
This is an example of a mid-sized traditional u-shaped kitchen in Philadelphia with an undermount sink, recessed-panel cabinets, medium wood cabinets, white splashback, stainless steel appliances, with island, soapstone benchtops, subway tile splashback, ceramic floors and grey floor.
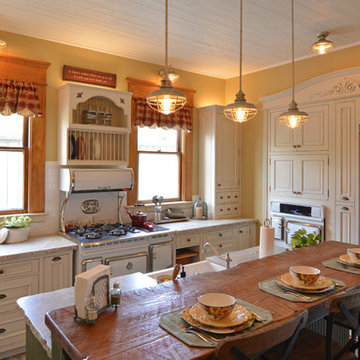
Using the home’s Victorian architecture and existing mill-work as inspiration we restored an antique home to its vintage roots. The many-times remodeled kitchen was desperately in need of a unifying theme so we used Pavilion Raised cabinetry in a cottage finish to bring back a bygone era. The homeowner purchased Elmira Stove Works antique style appliances, reclaimed wood for the bar counter, and rustic (grayed brick) flooring. Victorian period appropriate inset cabinetry is hand distressed for a ‘lived-in’ look. The owners are avid antique collectors of unique Americana freestanding pieces and accessories which add a wealth of playful accents, while at the same time, are useful items for the cook. Together these details create a kitchen that fits comfortably in this classic home.
The island features a Special Cottage Russian Olive finish with bead board paneling, turned posts, curved valances, a farmhouse style sink, paneled dishwasher and, finally, a unique combination cabinet with double trash facing the front and a shallow cabinet with wire mesh door facing out the side. The inset doorstyle called for combination cabinets blending such items as a base corner turn-out cabinet with drawers and then a base pull-out pantry. We included wicker baskets, fine-line drawer inserts, a dish rack and wall storage with faux cubby drawers (the drawers are full width with multiple drawerheads). Note also the eyebrow pediment, pull-out pantry and the hide-away doors on the ‘appliance wall’.
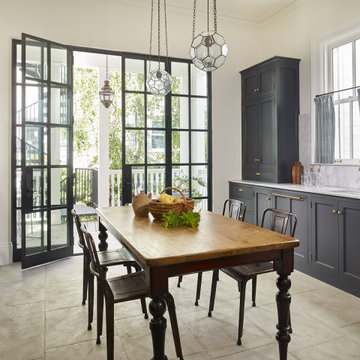
Ken Gutmaker Photography
This is an example of a traditional galley eat-in kitchen in Minneapolis with an undermount sink, shaker cabinets, grey cabinets, white splashback, stone slab splashback, black appliances, no island, grey floor and white benchtop.
This is an example of a traditional galley eat-in kitchen in Minneapolis with an undermount sink, shaker cabinets, grey cabinets, white splashback, stone slab splashback, black appliances, no island, grey floor and white benchtop.
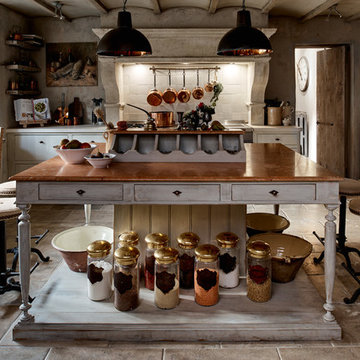
Design ideas for a mid-sized traditional l-shaped kitchen in Wiltshire with recessed-panel cabinets, white cabinets, with island and grey floor.
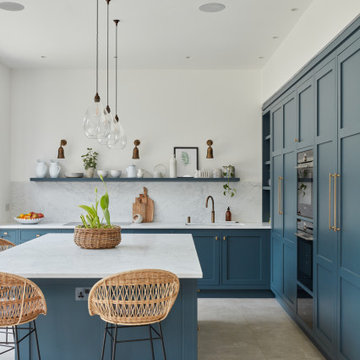
This is an example of a traditional eat-in kitchen in Surrey with a drop-in sink, shaker cabinets, blue cabinets, marble benchtops, marble splashback, cement tiles, with island and grey floor.
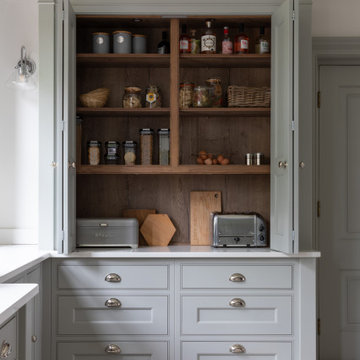
We are proud to present this breath-taking kitchen design that blends traditional and modern elements to create a truly unique and personal space.
Upon entering, the Crittal-style doors reveal the beautiful interior of the kitchen, complete with a bespoke island that boasts a curved bench seat that can comfortably seat four people. The island also features seating for three, a Quooker tap, AGA oven, and a rounded oak table top, making it the perfect space for entertaining guests. The mirror splashback adds a touch of elegance and luxury, while the traditional high ceilings and bi-fold doors allow plenty of natural light to flood the room.
The island is not just a functional space, but a stunning piece of design as well. The curved cupboards and round oak butchers block are beautifully complemented by the quartz worktops and worktop break-front. The traditional pilasters, nickel handles, and cup pulls add to the timeless feel of the space, while the bespoke serving tray in oak, integrated into the island, is a delightful touch.
Designing for large spaces is always a challenge, as you don't want to overwhelm or underwhelm the space. This kitchen is no exception, but the designers have successfully created a space that is both functional and beautiful. Each drawer and cabinet has its own designated use, and the dovetail solid oak draw boxes add an elegant touch to the overall bespoke kitchen.
Each design is tailored to the household, as the designers aim to recreate the period property's individual character whilst mixing traditional and modern kitchen design principles. Whether you're a home cook or a professional chef, this kitchen has everything you need to create your culinary masterpieces.
This kitchen truly is a work of art, and I can't wait for you to see it for yourself! Get ready to be inspired by the beauty, functionality, and timeless style of this bespoke kitchen, designed specifically for your household.
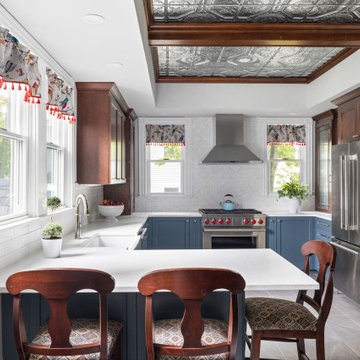
Kitchen remodel in late 1880's Melrose Victorian Home, in collaboration with J. Bradley Architects, and Suburban Construction. Slate blue lower cabinets, stained Cherry wood cabinetry on wall cabinetry, reeded glass and wood mullion details, quartz countertops, polished nickel faucet and hardware, Wolf range and ventilation hood, tin ceiling, and crown molding.
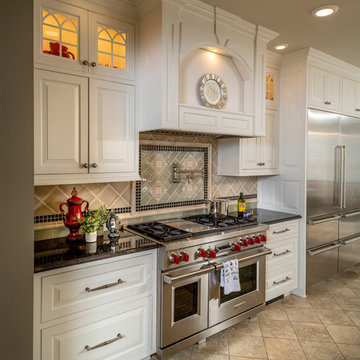
Rick Lee Photo
This is an example of a large traditional single-wall open plan kitchen in Other with an undermount sink, raised-panel cabinets, white cabinets, quartzite benchtops, brown splashback, porcelain splashback, stainless steel appliances, porcelain floors, with island, grey floor and grey benchtop.
This is an example of a large traditional single-wall open plan kitchen in Other with an undermount sink, raised-panel cabinets, white cabinets, quartzite benchtops, brown splashback, porcelain splashback, stainless steel appliances, porcelain floors, with island, grey floor and grey benchtop.
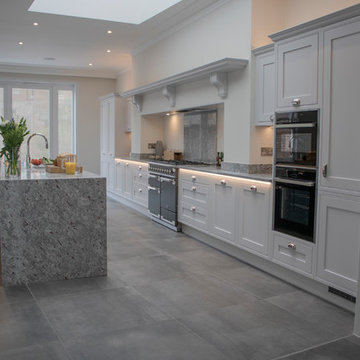
Ample daylight is let into the kitchen through the stunning double-glazed wooden French doors and sash window, overlooking a delightful rear garden, and additional LED lighting provides the ideal ambience under the units when cooking and entertaining guests.
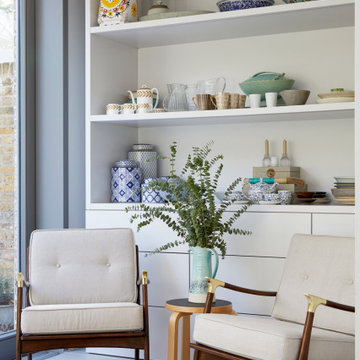
The dining area is designed for both elegance and functionality. The marble-topped table and vintage chairs offer a classic touch, while the bespoke shelving displays exquisite crockery. The nook is intentionally positioned to enjoy views of the garden, blending indoor luxury with outdoor serenity.
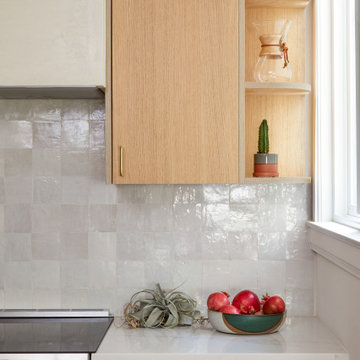
We updated this century-old iconic Edwardian San Francisco home to meet the homeowners' modern-day requirements while still retaining the original charm and architecture. The color palette was earthy and warm to play nicely with the warm wood tones found in the original wood floors, trim, doors and casework.
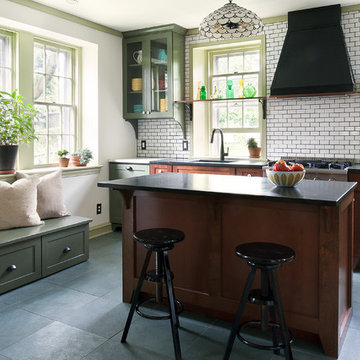
Photo of a mid-sized traditional u-shaped separate kitchen in Philadelphia with an undermount sink, recessed-panel cabinets, medium wood cabinets, white splashback, stainless steel appliances, with island, subway tile splashback, ceramic floors, grey floor and solid surface benchtops.
Victorian Kitchen with Grey Floor Design Ideas
1