Victorian Kitchen with Marble Splashback Design Ideas
Refine by:
Budget
Sort by:Popular Today
1 - 20 of 114 photos

Design ideas for a large traditional galley separate kitchen in London with a single-bowl sink, beaded inset cabinets, grey cabinets, marble benchtops, grey splashback, marble splashback, coloured appliances, porcelain floors, with island, multi-coloured floor and grey benchtop.
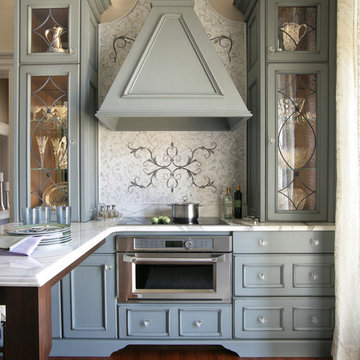
Peter Rymwid Architectural Photography
Small traditional u-shaped eat-in kitchen in New York with a drop-in sink, stainless steel appliances, medium hardwood floors, with island, recessed-panel cabinets, marble benchtops, white splashback, marble splashback and grey cabinets.
Small traditional u-shaped eat-in kitchen in New York with a drop-in sink, stainless steel appliances, medium hardwood floors, with island, recessed-panel cabinets, marble benchtops, white splashback, marble splashback and grey cabinets.
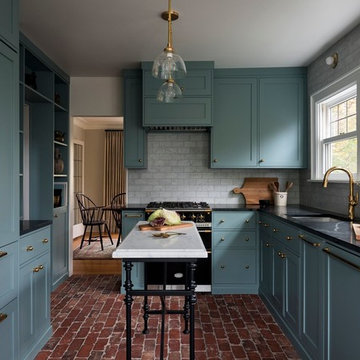
This is an example of a mid-sized traditional l-shaped separate kitchen in Portland with an undermount sink, shaker cabinets, blue cabinets, soapstone benchtops, grey splashback, marble splashback, panelled appliances, brick floors, with island, red floor and black benchtop.

Fully custom designed and built kitchen with green marble countertops and Kohler rose gold faucet.
Farrow + Ball painted walls, exposed beams and cabinetry.
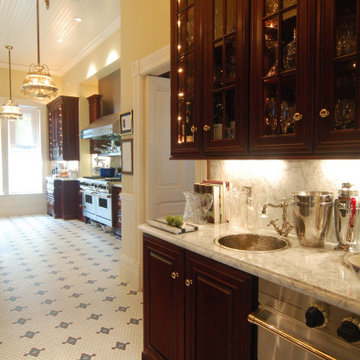
The owners of a local historic Victorian home needed a kitchen that would not only meet the everyday needs of their family but also function well for large catered events. We designed the kitchen to fit with the historic architecture -- using period specific materials such as dark cherry wood, Carrera marble counters, and hexagonal mosaic floor tile. (Not to mention the unique light fixtures and custom decor throughout the home.) Just off the kitchen to the right is a butler's pantry -- storage for all the entertaining table & glassware as well as a perfect staging area. We used Wood-Mode cabinets in the Beacon Hill doorstyle -- Burgundy finish on cherry; integral raised end panels and lavish Victorian style trim are essential to the kitchen's appeal.
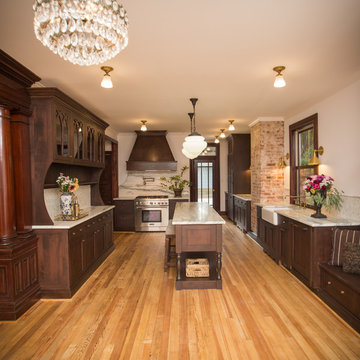
Dark Stained Cabinets with Honed Danby Marble Counters & Exposed Brick to give an aged look.
This is an example of an expansive traditional galley kitchen pantry in St Louis with flat-panel cabinets, dark wood cabinets, marble benchtops, white splashback, marble splashback, panelled appliances, medium hardwood floors, with island and white benchtop.
This is an example of an expansive traditional galley kitchen pantry in St Louis with flat-panel cabinets, dark wood cabinets, marble benchtops, white splashback, marble splashback, panelled appliances, medium hardwood floors, with island and white benchtop.
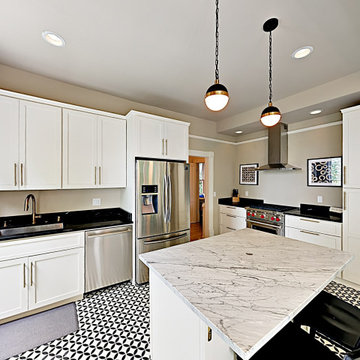
A light and breezy Victorian Chef's Kitchen featuring marble, soapstone and concrete tiles.
Design ideas for a large traditional u-shaped eat-in kitchen in Seattle with a drop-in sink, shaker cabinets, white cabinets, marble benchtops, white splashback, marble splashback, stainless steel appliances, cement tiles, with island, white floor, white benchtop and exposed beam.
Design ideas for a large traditional u-shaped eat-in kitchen in Seattle with a drop-in sink, shaker cabinets, white cabinets, marble benchtops, white splashback, marble splashback, stainless steel appliances, cement tiles, with island, white floor, white benchtop and exposed beam.
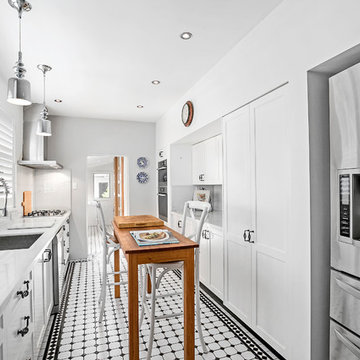
Pilcher Residential
Design ideas for a mid-sized traditional separate kitchen in Sydney with an undermount sink, recessed-panel cabinets, white cabinets, solid surface benchtops, marble splashback, stainless steel appliances, ceramic floors, white benchtop, with island, white splashback and white floor.
Design ideas for a mid-sized traditional separate kitchen in Sydney with an undermount sink, recessed-panel cabinets, white cabinets, solid surface benchtops, marble splashback, stainless steel appliances, ceramic floors, white benchtop, with island, white splashback and white floor.
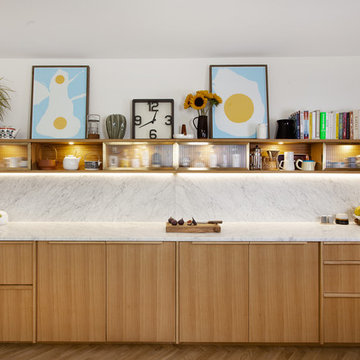
Photo of a mid-sized traditional galley eat-in kitchen in Other with an undermount sink, flat-panel cabinets, medium wood cabinets, marble benchtops, white splashback, marble splashback, stainless steel appliances, light hardwood floors, no island, brown floor and white benchtop.
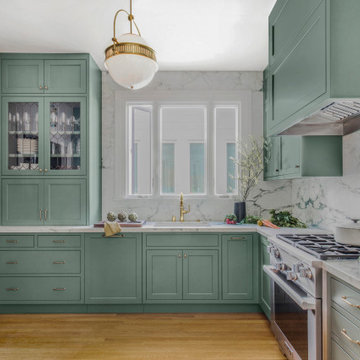
Tiffany also added a second top row of cabinets to increase storage space while adhering to HOA footprint restrictions. And since function and accessibility for all family members was important, a small utility cabinet with ladder was added for easy access to the higher areas.
The ceiling’s ball pendant with yoke hanger construction offers dramatic and decorative elements that play off luxurious Breccia Capraia marble that extends up the backsplash and around the window.
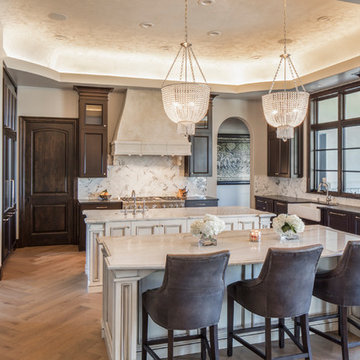
Inspiration for a large traditional u-shaped separate kitchen in Austin with a farmhouse sink, beaded inset cabinets, dark wood cabinets, marble benchtops, white splashback, marble splashback, panelled appliances, medium hardwood floors, multiple islands and brown floor.

Photo of a large traditional u-shaped separate kitchen in Houston with beaded inset cabinets, medium wood cabinets, marble benchtops, white splashback, marble splashback, panelled appliances, brick floors, with island, red floor, multi-coloured benchtop, coffered and a farmhouse sink.
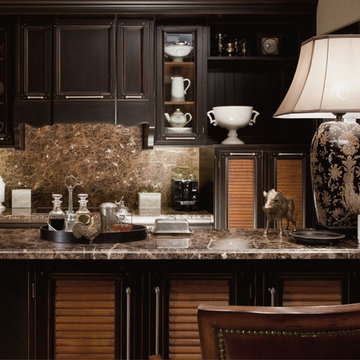
This is an example of a traditional galley separate kitchen in Moscow with louvered cabinets, black cabinets, brown splashback, with island, panelled appliances, beige floor and marble splashback.
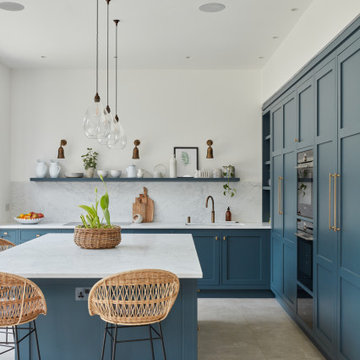
This is an example of a traditional eat-in kitchen in Surrey with a drop-in sink, shaker cabinets, blue cabinets, marble benchtops, marble splashback, cement tiles, with island and grey floor.

Interior Designers & Decorators
interior designer, interior, design, decorator, residential, commercial, staging, color consulting, product design, full service, custom home furnishing, space planning, full service design, furniture and finish selection, interior design consultation, functionality, award winning designers, conceptual design, kitchen and bathroom design, custom cabinetry design, interior elevations, interior renderings, hardware selections, lighting design, project management, design consultation, General Contractor/Home Builders/Design Build
general contractor, renovation, renovating, timber framing, new construction,
custom, home builders, luxury, unique, high end homes, project management, carpentry, design build firms, custom construction, luxury homes, green home builders, eco-friendly, ground up construction, architectural planning, custom decks, deck building, Kitchen & Bath/ Cabinets & Cabinetry
kitchen and bath remodelers, kitchen, bath, remodel, remodelers, renovation, kitchen and bath designers, renovation home center,custom cabinetry design custom home furnishing, modern countertops, cabinets, clean lines, contemporary kitchen, storage solutions, modern storage, gas stove, recessed lighting, stainless range, custom backsplash, glass backsplash, modern kitchen hardware, custom millwork, luxurious bathroom, luxury bathroom , miami beach construction , modern bathroom design, Conceptual Staging, color consultation, certified stager, interior, design, decorator, residential, commercial, staging, color consulting, product design, full service, custom home furnishing, space planning, full service design, furniture and finish selection, interior design consultation, functionality, award winning designers, conceptual design, kitchen and bathroom design, custom cabinetry design, interior elevations, interior renderings, hardware selections, lighting design, project management, design consultation
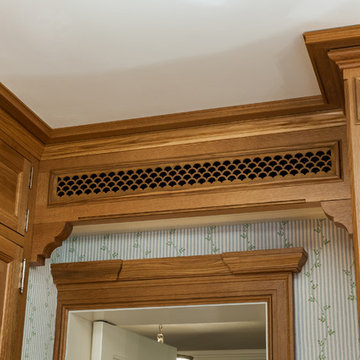
Kitchen millwork detail.
Photo credit: Tom Crane Photography
This is an example of a traditional l-shaped separate kitchen in New York with flat-panel cabinets, medium wood cabinets, quartzite benchtops, white splashback, marble splashback and panelled appliances.
This is an example of a traditional l-shaped separate kitchen in New York with flat-panel cabinets, medium wood cabinets, quartzite benchtops, white splashback, marble splashback and panelled appliances.
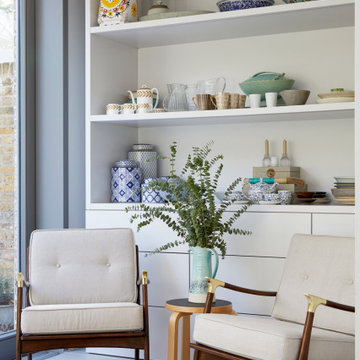
The dining area is designed for both elegance and functionality. The marble-topped table and vintage chairs offer a classic touch, while the bespoke shelving displays exquisite crockery. The nook is intentionally positioned to enjoy views of the garden, blending indoor luxury with outdoor serenity.
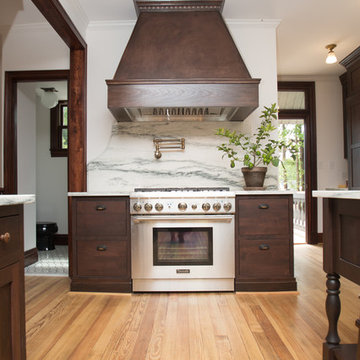
Dark Stained Cabinets with Honed Danby Marble Counters & Exposed Brick to give an aged look. Custom Wood Hood & Marble Backsplash around Range.
Photo of an expansive traditional galley kitchen pantry in St Louis with flat-panel cabinets, dark wood cabinets, marble benchtops, white splashback, marble splashback, panelled appliances, medium hardwood floors, with island and white benchtop.
Photo of an expansive traditional galley kitchen pantry in St Louis with flat-panel cabinets, dark wood cabinets, marble benchtops, white splashback, marble splashback, panelled appliances, medium hardwood floors, with island and white benchtop.

Large traditional u-shaped separate kitchen in Houston with a farmhouse sink, beaded inset cabinets, medium wood cabinets, marble benchtops, white splashback, marble splashback, panelled appliances, brick floors, with island, red floor, multi-coloured benchtop and coffered.
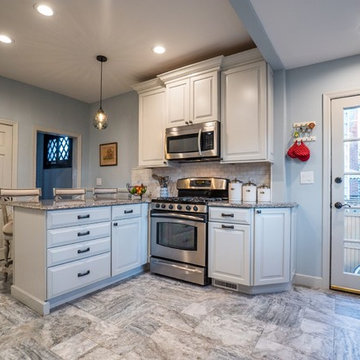
Painted raised panel cabinets in solid maple with granite counter tops in Blue Pearl. Oil rubbed bronze hardware accents and stone textured porcelain tile flooring add warmth to this Victorian home's kitchen.
Victorian Kitchen with Marble Splashback Design Ideas
1