Victorian Kitchen with Porcelain Floors Design Ideas
Refine by:
Budget
Sort by:Popular Today
81 - 100 of 191 photos
Item 1 of 3
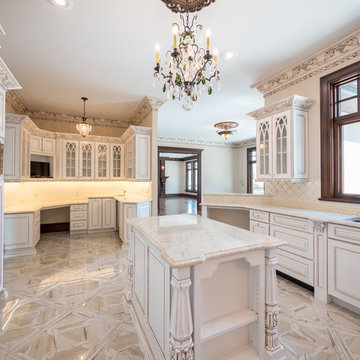
Digital Video Listings Ltd.
Photo of a large traditional u-shaped eat-in kitchen in Edmonton with an undermount sink, recessed-panel cabinets, white cabinets, marble benchtops, white splashback, ceramic splashback, panelled appliances, porcelain floors, with island, white floor and white benchtop.
Photo of a large traditional u-shaped eat-in kitchen in Edmonton with an undermount sink, recessed-panel cabinets, white cabinets, marble benchtops, white splashback, ceramic splashback, panelled appliances, porcelain floors, with island, white floor and white benchtop.
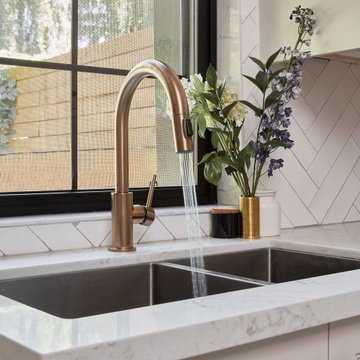
Inspiration for a small traditional u-shaped kitchen in Toronto with a double-bowl sink, shaker cabinets, grey cabinets, quartz benchtops, white splashback, ceramic splashback, stainless steel appliances, porcelain floors, grey floor and white benchtop.
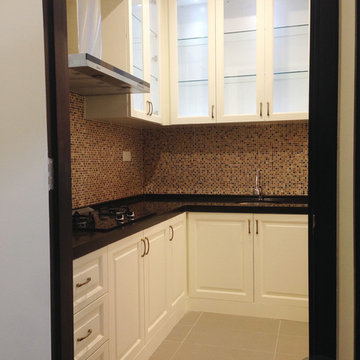
Small traditional l-shaped separate kitchen in Other with an undermount sink, beaded inset cabinets, beige cabinets, solid surface benchtops, brown splashback, mosaic tile splashback, black appliances and porcelain floors.
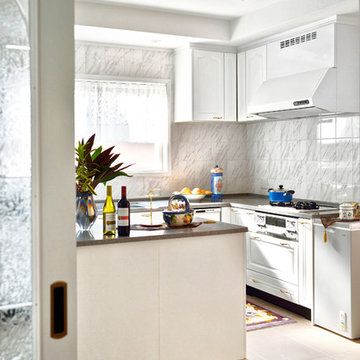
本物煉瓦のぬくもりに包まれる家
Design ideas for a large traditional u-shaped separate kitchen in Tokyo Suburbs with an undermount sink, open cabinets, dark wood cabinets, wood benchtops, grey splashback, limestone splashback, white appliances, porcelain floors, no island, beige floor and brown benchtop.
Design ideas for a large traditional u-shaped separate kitchen in Tokyo Suburbs with an undermount sink, open cabinets, dark wood cabinets, wood benchtops, grey splashback, limestone splashback, white appliances, porcelain floors, no island, beige floor and brown benchtop.
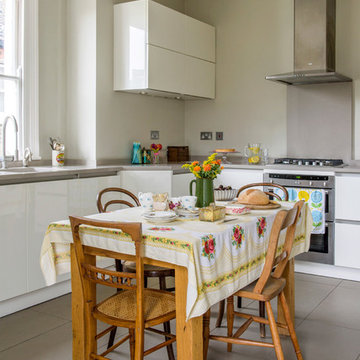
Polly Eltes
Photo of a large traditional l-shaped eat-in kitchen in London with an integrated sink, flat-panel cabinets, white cabinets, granite benchtops, beige splashback, panelled appliances, porcelain floors and no island.
Photo of a large traditional l-shaped eat-in kitchen in London with an integrated sink, flat-panel cabinets, white cabinets, granite benchtops, beige splashback, panelled appliances, porcelain floors and no island.
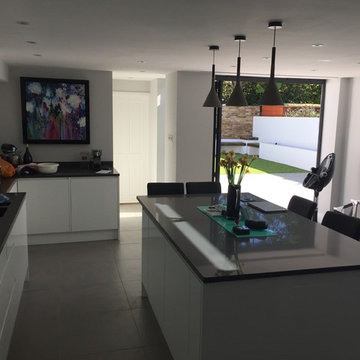
A rear extension project for a client's home in Surbiton saw several old buildings demolished to create a bright & spacious open-plan kitchen, cloakroom & study; including re-wiring/re-plastering, new kitchen & cloakroom & garden design/renovation.
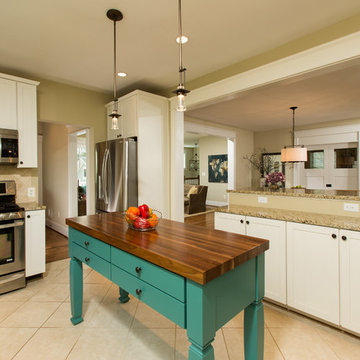
Greg Hadley Photography
Design ideas for a traditional l-shaped eat-in kitchen in DC Metro with an undermount sink, raised-panel cabinets, white cabinets, granite benchtops, beige splashback, ceramic splashback, stainless steel appliances, porcelain floors and with island.
Design ideas for a traditional l-shaped eat-in kitchen in DC Metro with an undermount sink, raised-panel cabinets, white cabinets, granite benchtops, beige splashback, ceramic splashback, stainless steel appliances, porcelain floors and with island.
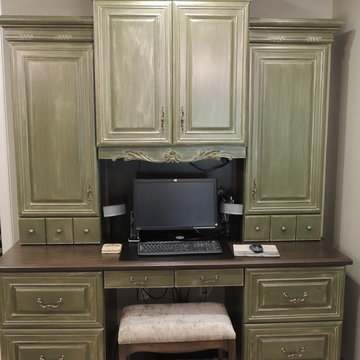
This French Provincial style kitchen was a different project for us. We had to move outside of our comfort zone and really push ourselves to meet the customer's needs. With such a style, there are many unique details, and products that made this a fun project to take on.
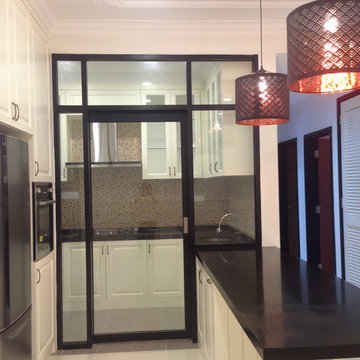
Inspiration for a small traditional galley kitchen pantry in Other with an undermount sink, beaded inset cabinets, beige cabinets, solid surface benchtops, brown splashback, mosaic tile splashback, black appliances, porcelain floors and with island.
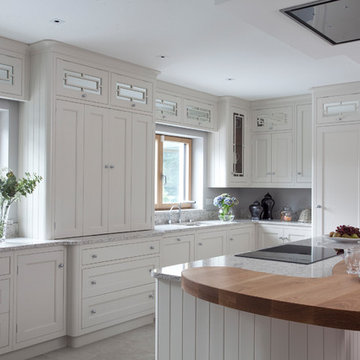
Derek Robinson
This is an example of a large traditional u-shaped open plan kitchen in Dublin with a single-bowl sink, beaded inset cabinets, grey cabinets, quartzite benchtops, multi-coloured splashback, panelled appliances, porcelain floors and with island.
This is an example of a large traditional u-shaped open plan kitchen in Dublin with a single-bowl sink, beaded inset cabinets, grey cabinets, quartzite benchtops, multi-coloured splashback, panelled appliances, porcelain floors and with island.
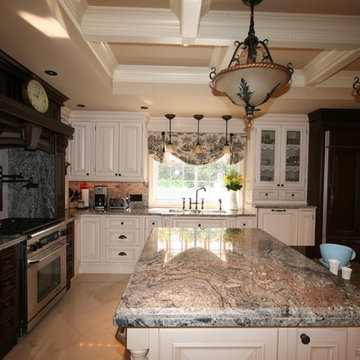
Photo of a mid-sized traditional l-shaped open plan kitchen in Toronto with a farmhouse sink, raised-panel cabinets, dark wood cabinets, granite benchtops, beige splashback, stone slab splashback, stainless steel appliances, porcelain floors and with island.
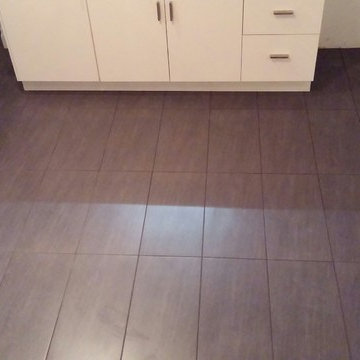
Kitchen Tile - After
Design ideas for a mid-sized traditional kitchen in Toronto with porcelain floors.
Design ideas for a mid-sized traditional kitchen in Toronto with porcelain floors.
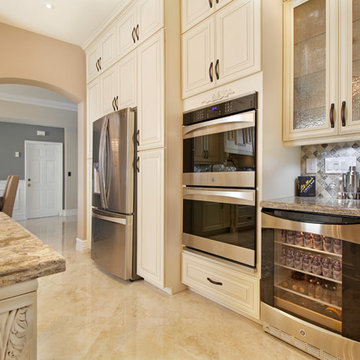
Large traditional u-shaped open plan kitchen in Miami with an undermount sink, raised-panel cabinets, beige cabinets, quartz benchtops, multi-coloured splashback, mosaic tile splashback, stainless steel appliances, porcelain floors, a peninsula and beige floor.
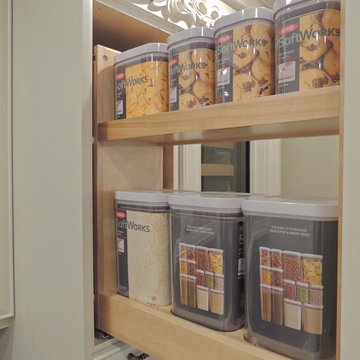
This French Provincial style kitchen was a different project for us. We had to move outside of our comfort zone and really push ourselves to meet the customer's needs. With such a style, there are many unique details, and products that made this a fun project to take on.
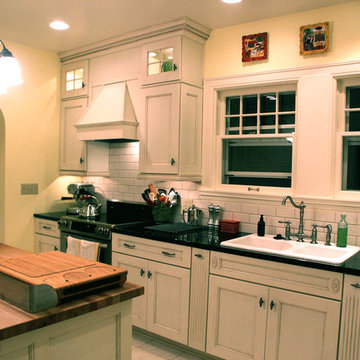
The house in La Grande, Oregon, is a magnificent Colonial and the existing cabinets detracted from the original style of the home. Now the cabinets totally match the architecture and grace of the home. These are white painted glazed. The fluted columns are pull outs for spices. The traditional subway tiles fit perfectly.
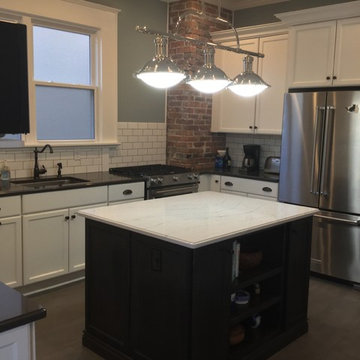
Inspiration for a mid-sized traditional u-shaped kitchen pantry in New York with an undermount sink, flat-panel cabinets, white cabinets, quartz benchtops, white splashback, ceramic splashback, stainless steel appliances, porcelain floors and with island.
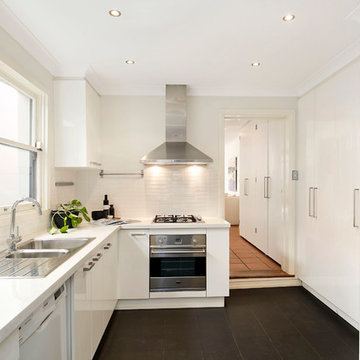
Pilcher Residential
Design ideas for a traditional u-shaped kitchen in Sydney with a double-bowl sink, flat-panel cabinets, white cabinets, solid surface benchtops, white splashback, matchstick tile splashback, stainless steel appliances, porcelain floors, no island and white benchtop.
Design ideas for a traditional u-shaped kitchen in Sydney with a double-bowl sink, flat-panel cabinets, white cabinets, solid surface benchtops, white splashback, matchstick tile splashback, stainless steel appliances, porcelain floors, no island and white benchtop.
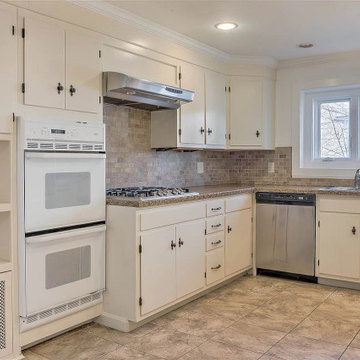
Mid-sized traditional galley separate kitchen in Boston with an undermount sink, flat-panel cabinets, white cabinets, granite benchtops, brown splashback, brick splashback, stainless steel appliances, porcelain floors, with island, brown floor and brown benchtop.
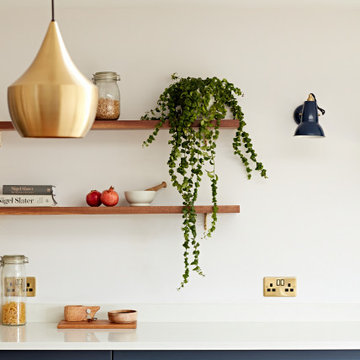
Inspiration for a large traditional eat-in kitchen in Sussex with a farmhouse sink, shaker cabinets, blue cabinets, marble benchtops, white splashback, marble splashback, stainless steel appliances, porcelain floors, a peninsula, grey floor and white benchtop.
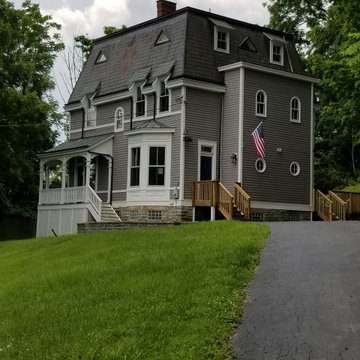
Beautiful mansard roof victorian home in Cincinnati, whole house remodel, with conversion of unfinished attic space to luxury master suite.
Inspiration for a large traditional u-shaped separate kitchen in Cincinnati with an undermount sink, flat-panel cabinets, white cabinets, granite benchtops, ceramic splashback, stainless steel appliances, porcelain floors, with island and grey floor.
Inspiration for a large traditional u-shaped separate kitchen in Cincinnati with an undermount sink, flat-panel cabinets, white cabinets, granite benchtops, ceramic splashback, stainless steel appliances, porcelain floors, with island and grey floor.
Victorian Kitchen with Porcelain Floors Design Ideas
5