Victorian Kitchen with White Cabinets Design Ideas
Refine by:
Budget
Sort by:Popular Today
121 - 140 of 1,202 photos
Item 1 of 3
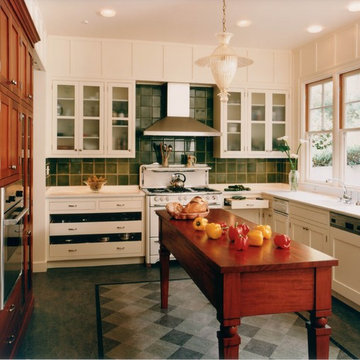
Inspiration for a traditional l-shaped kitchen in San Francisco with glass-front cabinets, white cabinets, green splashback and white appliances.
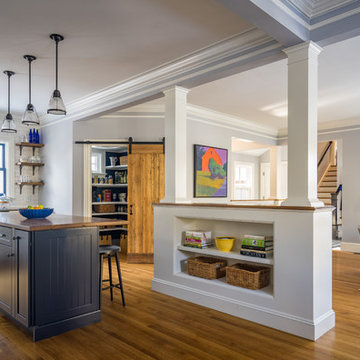
Eric Roth Photography
Traditional open plan kitchen in Boston with a farmhouse sink, shaker cabinets, white cabinets, quartz benchtops, white splashback, subway tile splashback, stainless steel appliances, medium hardwood floors and with island.
Traditional open plan kitchen in Boston with a farmhouse sink, shaker cabinets, white cabinets, quartz benchtops, white splashback, subway tile splashback, stainless steel appliances, medium hardwood floors and with island.
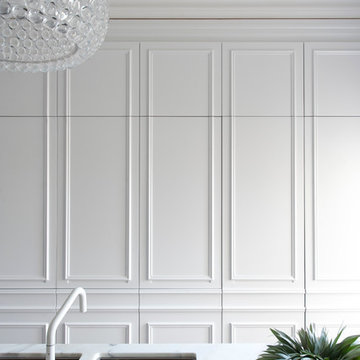
Recently, Liebke Projects joined the team at Minosa Design to refresh a then rundown three level 1900’s Victorian terrace in Woollahra, resulting in this stylish, clean ‘Hidden Kitchen’.
BUILD Liebke Projects
DESIGN Minosa Design
IMAGES Nicole England
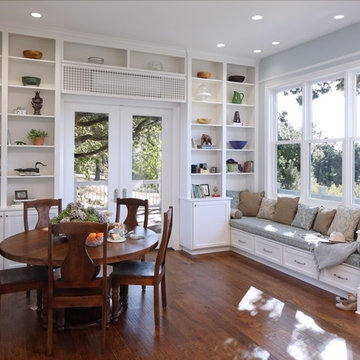
Jen Pywell Photography
This is an example of an expansive traditional eat-in kitchen in Portland with a farmhouse sink, recessed-panel cabinets, white cabinets, marble benchtops, white splashback, subway tile splashback, white appliances, medium hardwood floors and with island.
This is an example of an expansive traditional eat-in kitchen in Portland with a farmhouse sink, recessed-panel cabinets, white cabinets, marble benchtops, white splashback, subway tile splashback, white appliances, medium hardwood floors and with island.
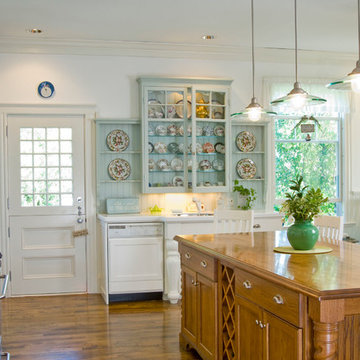
Created from several small rooms, this unfitted kitchen was designed to take advantage of an existing Juliet balcony overlooking expansive property with distant Ocean view. New Mahogany Dutch door leads to balcony, perfect for bird watching. Kitchen features white Shaker cabinetry, large contrast island, re-purposed antique china cabinet over sink, two stoves, Subzero refrigerator.
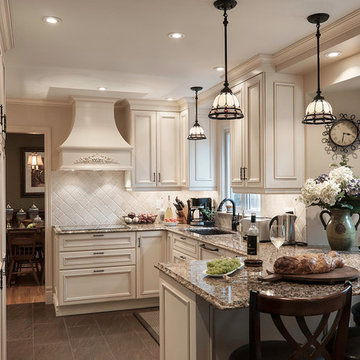
Peter Labrosse
This is an example of a mid-sized traditional u-shaped eat-in kitchen in Montreal with a double-bowl sink, beaded inset cabinets, white cabinets, granite benchtops, beige splashback, stone tile splashback, panelled appliances, slate floors, a peninsula and grey floor.
This is an example of a mid-sized traditional u-shaped eat-in kitchen in Montreal with a double-bowl sink, beaded inset cabinets, white cabinets, granite benchtops, beige splashback, stone tile splashback, panelled appliances, slate floors, a peninsula and grey floor.
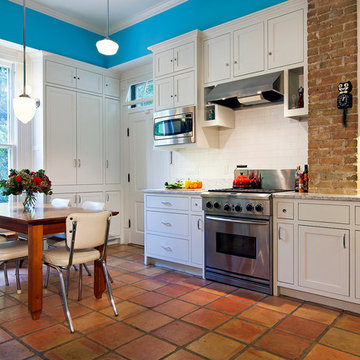
Photography by Tommy Kile
This project features face frame cabinets from Amazonia Cabinetry, Kolbe windows, hardware selected by Push Pull Open Close, and honed Carrera marble countertops.
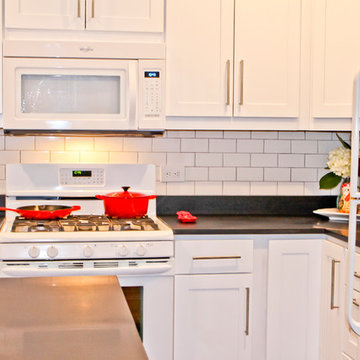
Small traditional u-shaped eat-in kitchen in Chicago with a single-bowl sink, beaded inset cabinets, white cabinets, laminate benchtops, white splashback, subway tile splashback, white appliances, dark hardwood floors and with island.
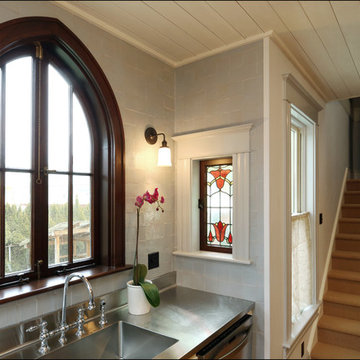
A custom gothic-arched casement window from Versatile Wood Products adds imaginative drama . Photos by Photo Art Portraits
This is an example of a small traditional single-wall open plan kitchen in Portland with an integrated sink, shaker cabinets, white cabinets, stainless steel benchtops, grey splashback, ceramic splashback, stainless steel appliances and medium hardwood floors.
This is an example of a small traditional single-wall open plan kitchen in Portland with an integrated sink, shaker cabinets, white cabinets, stainless steel benchtops, grey splashback, ceramic splashback, stainless steel appliances and medium hardwood floors.

The cabinet paint is standard Navajo White and the 3"x6" tile is Pratt & Larson C609 metallic glazed ceramic tile. Visit http://prattandlarson.com/colors/glazes/metallics/
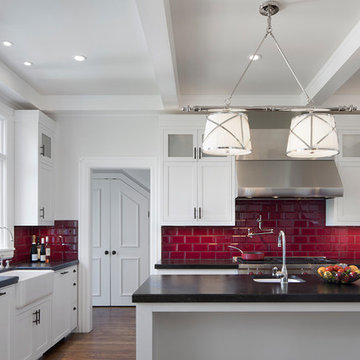
Paul Dyer
Design ideas for a large traditional u-shaped separate kitchen in San Francisco with a farmhouse sink, shaker cabinets, white cabinets, quartz benchtops, red splashback, subway tile splashback, stainless steel appliances, dark hardwood floors, with island and brown floor.
Design ideas for a large traditional u-shaped separate kitchen in San Francisco with a farmhouse sink, shaker cabinets, white cabinets, quartz benchtops, red splashback, subway tile splashback, stainless steel appliances, dark hardwood floors, with island and brown floor.
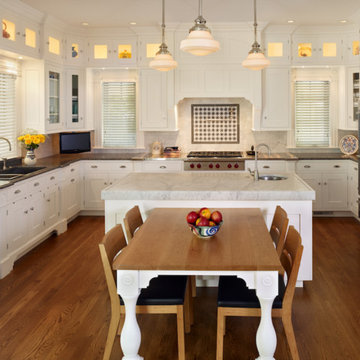
Using an 1890's black and white photograph as a reference, this Queen Anne Victorian underwent a full restoration. On the edge of the Montclair neighborhood, this home exudes classic "Painted Lady" appeal on the exterior with an interior filled with both traditional detailing and modern conveniences. The restoration includes a new main floor guest suite, a renovated master suite, private elevator, and an elegant kitchen with hearth room.
Builder: Blackstock Construction
Photograph: Ron Ruscio Photography
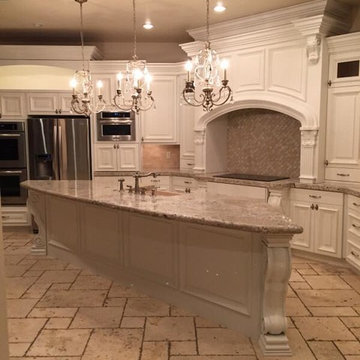
Inspiration for an expansive traditional l-shaped separate kitchen in Orange County with an undermount sink, raised-panel cabinets, white cabinets, limestone benchtops, beige splashback, stone tile splashback, panelled appliances, brick floors and with island.
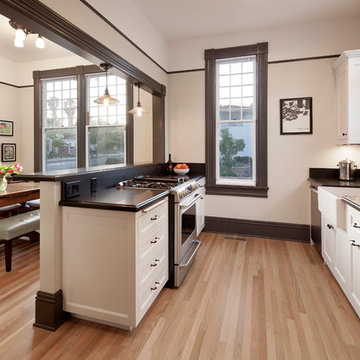
Architect: Thompson Naylor | Interiors: Jessica Risko Smith | Photo by: Jim Bartsch | Built by Allen
Inspiration for a small traditional galley eat-in kitchen in Santa Barbara with a farmhouse sink, recessed-panel cabinets, white cabinets, quartz benchtops, black splashback, stainless steel appliances, light hardwood floors, no island and beige floor.
Inspiration for a small traditional galley eat-in kitchen in Santa Barbara with a farmhouse sink, recessed-panel cabinets, white cabinets, quartz benchtops, black splashback, stainless steel appliances, light hardwood floors, no island and beige floor.
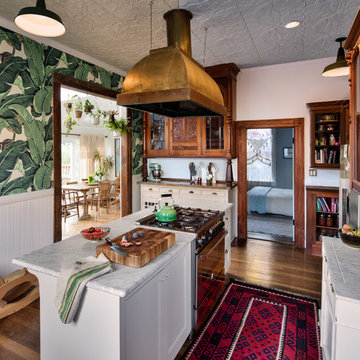
Tyler W Chartier
This is an example of a traditional separate kitchen in San Francisco with shaker cabinets, white cabinets and dark hardwood floors.
This is an example of a traditional separate kitchen in San Francisco with shaker cabinets, white cabinets and dark hardwood floors.
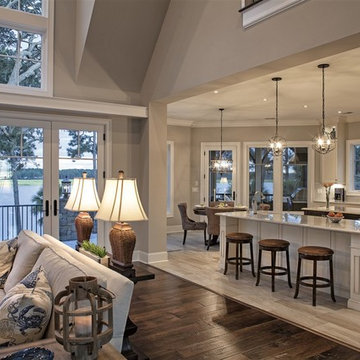
John McManus
Photo of a large traditional l-shaped eat-in kitchen in Atlanta with an undermount sink, recessed-panel cabinets, white cabinets, granite benchtops, white splashback, subway tile splashback, stainless steel appliances, porcelain floors and multiple islands.
Photo of a large traditional l-shaped eat-in kitchen in Atlanta with an undermount sink, recessed-panel cabinets, white cabinets, granite benchtops, white splashback, subway tile splashback, stainless steel appliances, porcelain floors and multiple islands.
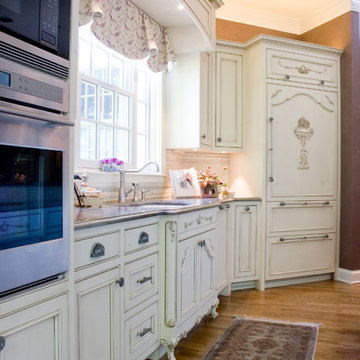
Inspiration for a large traditional single-wall open plan kitchen in Nashville with an undermount sink, beaded inset cabinets, white cabinets, granite benchtops, white splashback, porcelain splashback, panelled appliances, light hardwood floors, with island and brown floor.
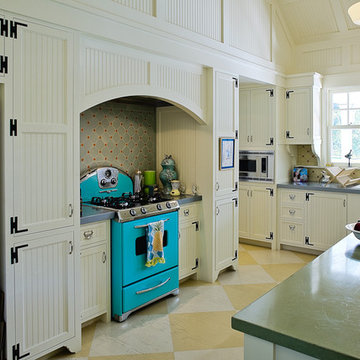
Victorian Pool House
Architect: John Malick & Associates
Photograph by Jeannie O'Connor
Design ideas for a large traditional single-wall open plan kitchen in San Francisco with a drop-in sink, white cabinets, multi-coloured splashback, coloured appliances, recessed-panel cabinets, concrete benchtops, porcelain splashback, porcelain floors, with island, multi-coloured floor and grey benchtop.
Design ideas for a large traditional single-wall open plan kitchen in San Francisco with a drop-in sink, white cabinets, multi-coloured splashback, coloured appliances, recessed-panel cabinets, concrete benchtops, porcelain splashback, porcelain floors, with island, multi-coloured floor and grey benchtop.
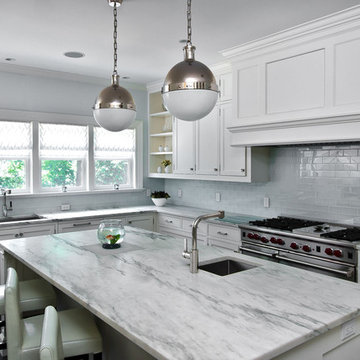
Photos by Scott LePage Photography
Design ideas for a traditional kitchen in New York with stainless steel appliances, subway tile splashback, beaded inset cabinets, white cabinets and granite benchtops.
Design ideas for a traditional kitchen in New York with stainless steel appliances, subway tile splashback, beaded inset cabinets, white cabinets and granite benchtops.
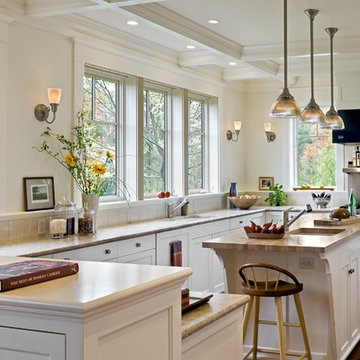
Design ideas for a traditional kitchen in Burlington with wood benchtops, recessed-panel cabinets, white cabinets and stainless steel appliances.
Victorian Kitchen with White Cabinets Design Ideas
7