Victorian Kitchen with White Cabinets Design Ideas
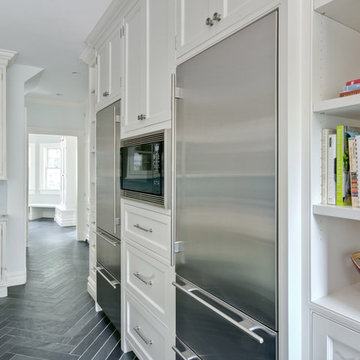
Photos by Scott LePage Photography
This is an example of a traditional kitchen in New York with beaded inset cabinets, stainless steel appliances and white cabinets.
This is an example of a traditional kitchen in New York with beaded inset cabinets, stainless steel appliances and white cabinets.
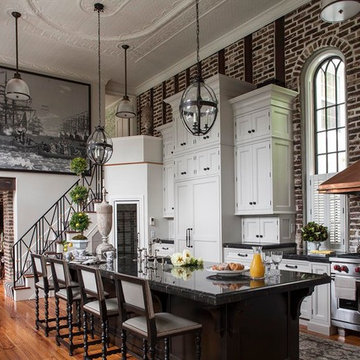
kitchen
Large traditional galley kitchen in Charleston with recessed-panel cabinets, white cabinets, stainless steel appliances, medium hardwood floors and with island.
Large traditional galley kitchen in Charleston with recessed-panel cabinets, white cabinets, stainless steel appliances, medium hardwood floors and with island.
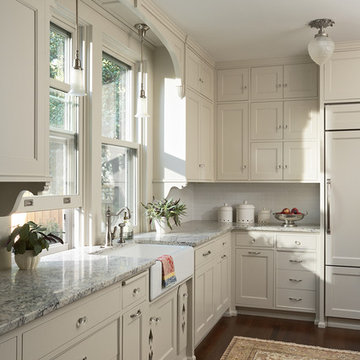
Architecture & Interior Design: David Heide Design Studio
--
Photos: Susan Gilmore
Design ideas for a mid-sized traditional kitchen in Minneapolis with a farmhouse sink, recessed-panel cabinets, white cabinets, granite benchtops, white splashback, ceramic splashback, panelled appliances, dark hardwood floors and brown floor.
Design ideas for a mid-sized traditional kitchen in Minneapolis with a farmhouse sink, recessed-panel cabinets, white cabinets, granite benchtops, white splashback, ceramic splashback, panelled appliances, dark hardwood floors and brown floor.

Photo of a mid-sized traditional u-shaped separate kitchen in Chicago with a drop-in sink, recessed-panel cabinets, white cabinets, wood benchtops, white splashback, ceramic splashback, white appliances, light hardwood floors, with island, brown floor, brown benchtop and wallpaper.
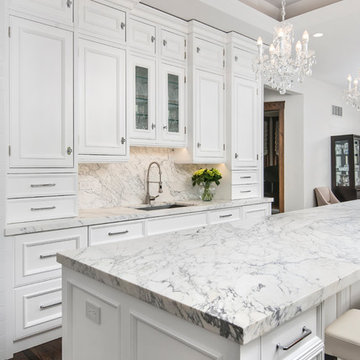
This all white kitchen is in a completely renovated historic Victorian mansion in Lakeview and has traditional detailing with all the bells and whistles of a modern design.
Photos by Jim Tschetter
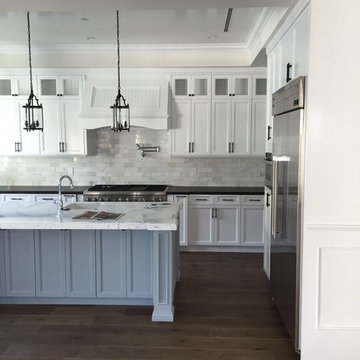
This is an example of a large traditional l-shaped eat-in kitchen in Los Angeles with a single-bowl sink, shaker cabinets, white cabinets, marble benchtops, white splashback, stone tile splashback, stainless steel appliances, light hardwood floors and with island.
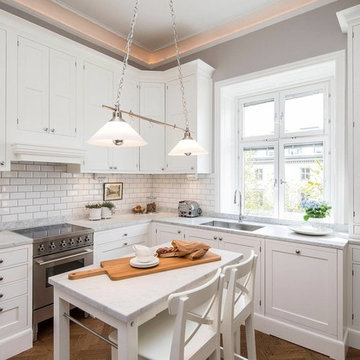
This is an example of a mid-sized traditional l-shaped separate kitchen in Stockholm with an undermount sink, shaker cabinets, white cabinets, white splashback, subway tile splashback, with island, marble benchtops, stainless steel appliances and medium hardwood floors.
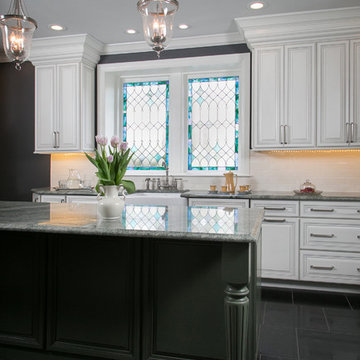
Major Transformation in an old Chestnut Hill Home. Stained glass window.
Design ideas for a mid-sized traditional u-shaped separate kitchen in Philadelphia with a farmhouse sink, raised-panel cabinets, white cabinets, granite benchtops, white splashback, porcelain splashback, stainless steel appliances, travertine floors and with island.
Design ideas for a mid-sized traditional u-shaped separate kitchen in Philadelphia with a farmhouse sink, raised-panel cabinets, white cabinets, granite benchtops, white splashback, porcelain splashback, stainless steel appliances, travertine floors and with island.
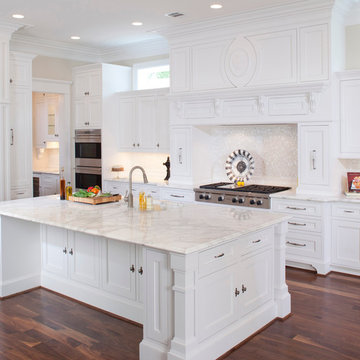
Design ideas for a traditional kitchen in Houston with marble benchtops, beaded inset cabinets, white cabinets, white splashback, mosaic tile splashback and panelled appliances.
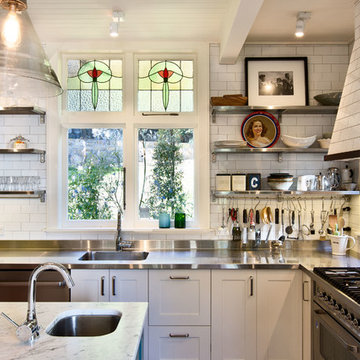
The clients of this kitchen were well prepared by having put together a picture board which proved useful in designing a kitchen that fitted in with their tastes in design and finishes.
The stainless steel benches were perfect for a busy cook, and the easy to clean surfaces worked well with food preparation. Though the principal colour was white, this was set off with the colours used for the floor to ceiling cabinetry as well the warm timber colours.

Photo of a traditional kitchen in Toronto with recessed-panel cabinets, white cabinets, marble benchtops, brown splashback, stainless steel appliances and ceramic splashback.
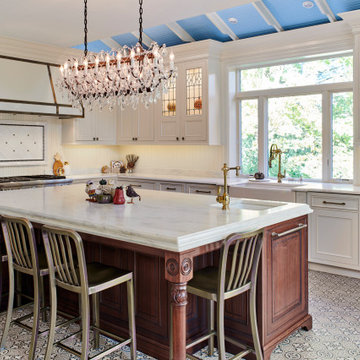
Photo of a large traditional l-shaped eat-in kitchen in New York with a farmhouse sink, beaded inset cabinets, white cabinets, marble benchtops, white splashback, stainless steel appliances, ceramic floors, with island, multi-coloured floor, white benchtop and vaulted.
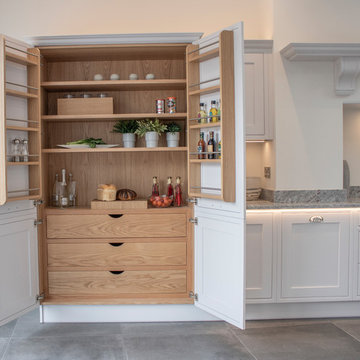
Kitchen storage is generous including a stunning wooden pantry unit, with drawers with scooped handles and spice racks fitted to the upper door. Sutton Ambrosia Granite worktops are used throughout to contrast against the light grey, adding a modern twist to the classic furniture style.
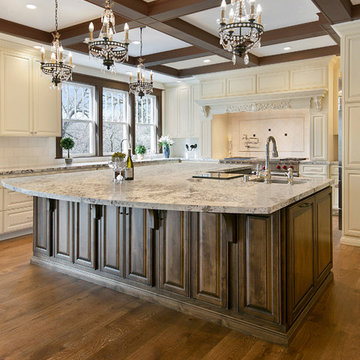
The stunning kitchen includes perimeter cabinets in an off-white 'Frost' color with an accent glaze. For contrast, the oversize center island is finished with Clear Alder in a New World finish with an accent glaze. The Granite 'Alps White' countertop ties both the perimeter cabinets and the island together beautifully.
The Wolf double oven is surrounded by a stunning custom hood with unique corbels and other intricate details. The backsplash is finished with 6x6 All Natural Stone Agora honed field tile in 'Crema Ella.' The accent pieces are 2x2 Siena Tile Fleur De Lis in an Oil Rubbed Bronze finish.
Other kitchen highlights include four crystal and bronze chandeliers, intricate beam work in the ceiling, glass display cabinets and a dual wine and beverage chiller.
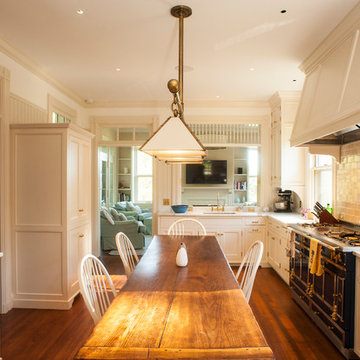
Photo of a mid-sized traditional galley eat-in kitchen in Portland Maine with an undermount sink, recessed-panel cabinets, white cabinets, marble benchtops, white splashback, porcelain splashback, black appliances, medium hardwood floors, no island and brown floor.
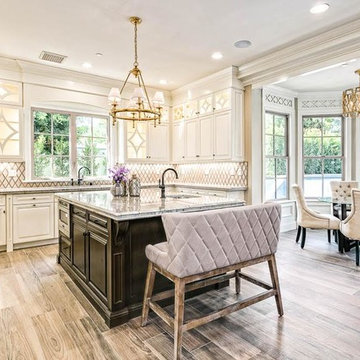
Design ideas for a mid-sized traditional u-shaped eat-in kitchen in Los Angeles with white cabinets, stainless steel appliances, light hardwood floors, with island, brown floor, an undermount sink and raised-panel cabinets.
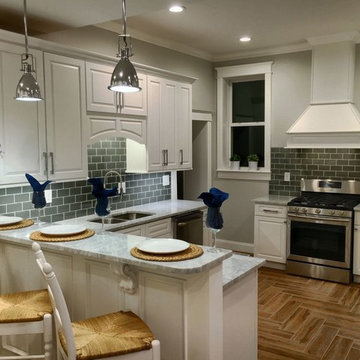
The open layout and modern design kitchen made this 100 yr. old home feel extremely elegant. The custom herringbone floor design with the porcelain wood tile was a showpiece. The all white cabinets with carrera marble countertops went great with the grey glass back splash. The face of the bar was custom built but the raised paneling and Victorian corbels lent themselves to the period of the home.
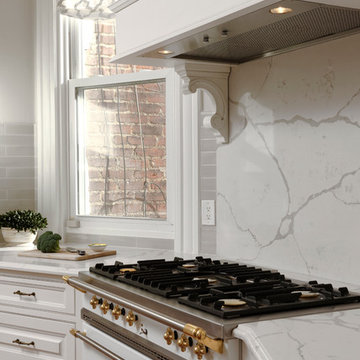
A completely revamped kitchen that was beautifully designed by C|S Design Studio. Together with Finecraft we pulled off this immaculate kitchen for a couple located in Dupont Circle of Washington, DC.
Finecraft Contractors, Inc.
C|S Design Studios
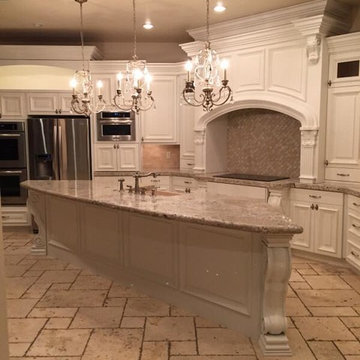
Inspiration for an expansive traditional l-shaped separate kitchen in Orange County with an undermount sink, raised-panel cabinets, white cabinets, limestone benchtops, beige splashback, stone tile splashback, panelled appliances, brick floors and with island.
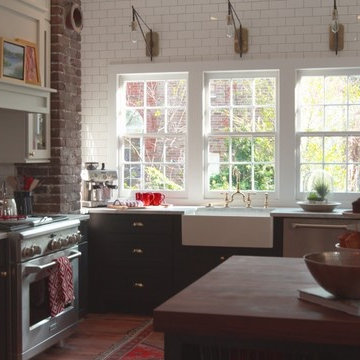
This 1800’s Charleston Victorian home was remodeled inside and out. We painted the exterior, redid the brick wall and entry steps and repaired wood rot. For the interior, we took down a wall to make the space more open and less compartmentalized, which is common in Charleston homes from this period. We were able to save the fireplace to keep the history of the home, but took down the surrounding wall and exposed the original brick, which added character and dimension. The original flooring was also kept and refinished. The kitchen was completely gutted and a secondary stairway was removed to enlarge the space. This modern kitchen renovation included a custom hood, new cabinets, gas range, farm sink, custom island - made to look like a piece of furniture - with a walnut butcher block top from Walnut Woodworks. Finally, we turned an old closet into a half bath and laundry space, which added value and functionality to the home. This project was designed in partnership with Krystine Edwards Real Estate & Design for the HGTV pilot episode, “Move-In Ready,” which aired in May 2016.
Victorian Kitchen with White Cabinets Design Ideas
1