Victorian Kitchen with White Cabinets Design Ideas
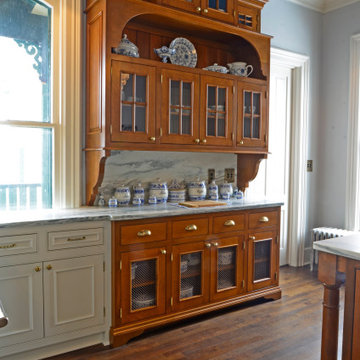
This 1779 Historic Mansion had been sold out of the Family many years ago. When the last owner decided to sell it, the Frame Family bought it back and have spent 2018 and 2019 restoring remodeling the rooms of the home. This was a Very Exciting with Great Client. Please enjoy the finished look and please contact us with any questions.
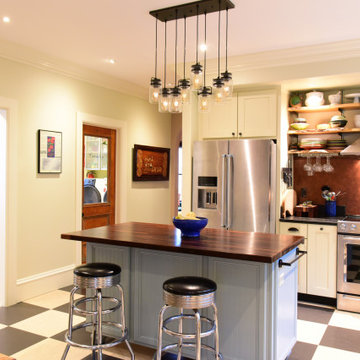
Designed and Built by Sacred Oak Homes
Photo by Stephen G. Donaldson
Photo of a traditional l-shaped eat-in kitchen in Boston with a farmhouse sink, recessed-panel cabinets, white cabinets, stainless steel appliances, with island and black splashback.
Photo of a traditional l-shaped eat-in kitchen in Boston with a farmhouse sink, recessed-panel cabinets, white cabinets, stainless steel appliances, with island and black splashback.
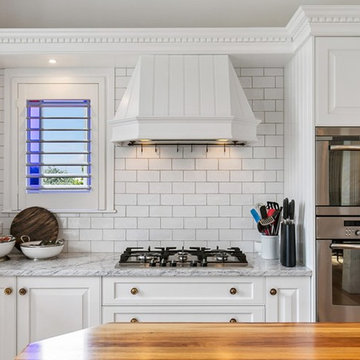
Light bright and timeless kitchen with a beautiful blend of marble and wooden tops. Brass taps, customised victorian range hood. Double oven, classic cabinetry with butcher's block island.
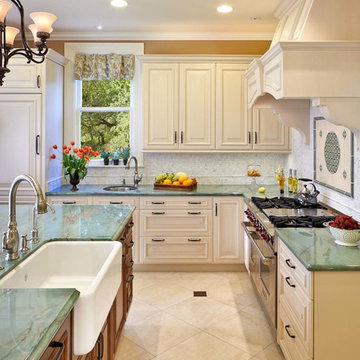
Scott Hargis
Photo of an expansive traditional u-shaped eat-in kitchen in San Francisco with raised-panel cabinets, white cabinets, quartzite benchtops, white splashback, stone tile splashback, panelled appliances, porcelain floors, with island and a farmhouse sink.
Photo of an expansive traditional u-shaped eat-in kitchen in San Francisco with raised-panel cabinets, white cabinets, quartzite benchtops, white splashback, stone tile splashback, panelled appliances, porcelain floors, with island and a farmhouse sink.
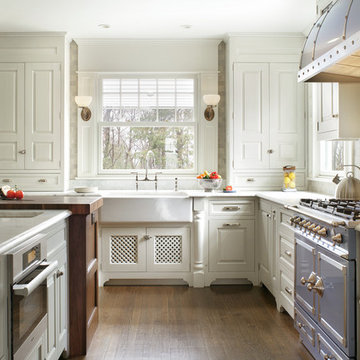
Photo of a traditional l-shaped kitchen in New York with a farmhouse sink, raised-panel cabinets, white cabinets, white splashback, subway tile splashback and coloured appliances.
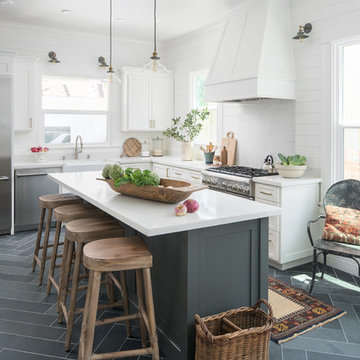
Design ideas for a mid-sized traditional l-shaped kitchen in Sacramento with a farmhouse sink, shaker cabinets, white cabinets, quartzite benchtops, stone slab splashback, stainless steel appliances, slate floors, with island and grey floor.
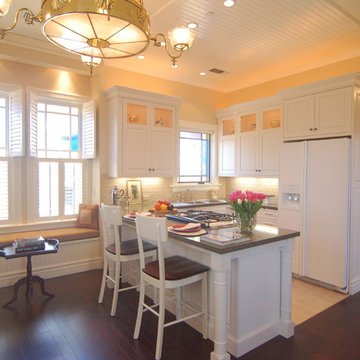
A small guest cottage is tucked in the upstairs of the carriage house of a local historic Victorian home. Although the space is small, the homeowner wanted to be true to the historic architecture while gaining every little bit of storage space possible. We met this goal using frame-less construction cabinetry in a simple traditional style -- adding details such as the turned posts at the bar and rosette/fluting on the upper cabinets. On the refrigerator wall, we reduced the depth of the base cabinets to allow the sink to center on the window -- the corner wall cabinet also had to be reduced in depth to fit. This staggered effect lends charm to the space besides being practically necessary. Note the plank ceiling, window seat & lighted upper display in the cabinets.
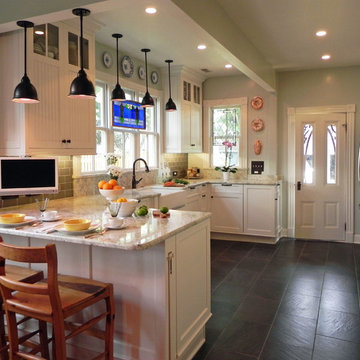
The existing quirky floor plan of this 17 year old kitchen created 4 work areas and left no room for a proper laundry and utility room. We actually made this kitchen smaller to make it function better. We took the cramped u-shaped area that housed the stove and refrigerator and walled it off to create a new more generous laundry room with room for ironing & sewing. The now rectangular shaped kitchen was reoriented by installing new windows with higher sills we were able to line the exterior wall with cabinets and counter, giving the sink a nice view to the side yard. To create the Victorian look the owners desired in their 1920’s home, we used wall cabinets with inset doors and beaded panels, for economy the base cabinets are full overlay doors & drawers all in the same finish, Nordic White. The owner selected a gorgeous serene white river granite for the counters and we selected a taupe glass subway tile to pull the palette together. Another special feature of this kitchen is the custom pocket dog door. The owner’s had a salvaged door that we incorporated in a pocket in the peninsula to corale the dogs when the owner aren’t home. Tina Colebrook
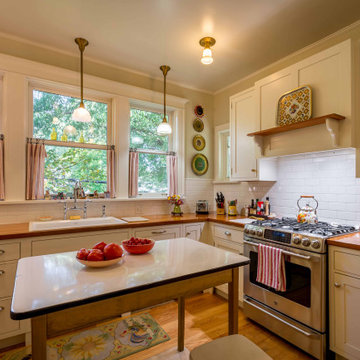
Design ideas for a mid-sized traditional u-shaped separate kitchen in Chicago with a drop-in sink, recessed-panel cabinets, white cabinets, wood benchtops, white splashback, ceramic splashback, white appliances, light hardwood floors, with island, brown floor, brown benchtop and wallpaper.
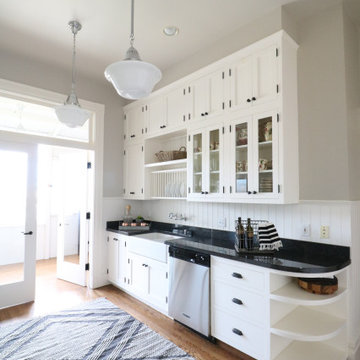
This is an example of a traditional galley kitchen in San Francisco with a farmhouse sink, recessed-panel cabinets, white cabinets, granite benchtops, white splashback, timber splashback, stainless steel appliances, medium hardwood floors, brown floor and black benchtop.
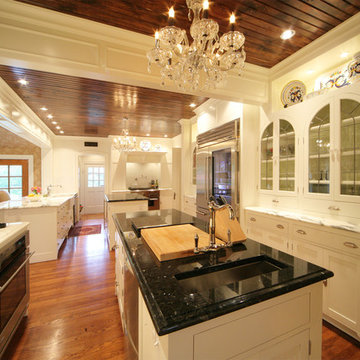
Photography by Starboard & Port of Springfield, Missouri.
Large traditional u-shaped kitchen in Other with an undermount sink, recessed-panel cabinets, white cabinets, stainless steel appliances, medium hardwood floors and multiple islands.
Large traditional u-shaped kitchen in Other with an undermount sink, recessed-panel cabinets, white cabinets, stainless steel appliances, medium hardwood floors and multiple islands.
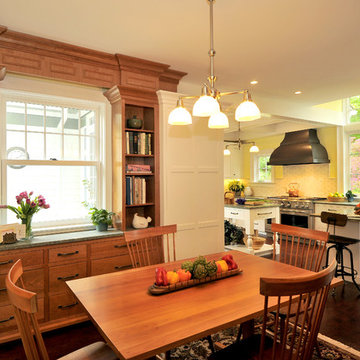
Design ideas for a small traditional u-shaped separate kitchen in New York with an undermount sink, flat-panel cabinets, white cabinets, soapstone benchtops, white splashback, porcelain splashback, stainless steel appliances, dark hardwood floors, with island and brown floor.
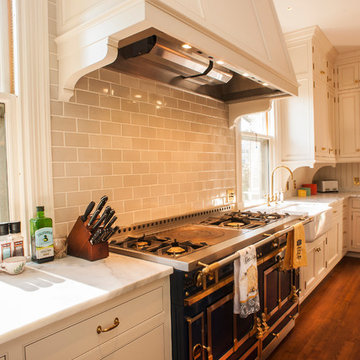
Mid-sized traditional galley eat-in kitchen in Portland Maine with an undermount sink, recessed-panel cabinets, white cabinets, marble benchtops, white splashback, porcelain splashback, black appliances, medium hardwood floors, no island and brown floor.
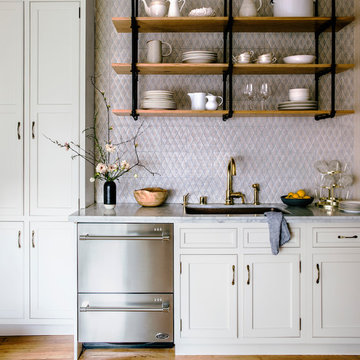
Photography by Thomas Story for Sunset Magazine, May 2017
Inspiration for a large traditional kitchen in San Francisco with an undermount sink, white cabinets, marble benchtops, pink splashback, ceramic splashback, stainless steel appliances, light hardwood floors, beaded inset cabinets and brown floor.
Inspiration for a large traditional kitchen in San Francisco with an undermount sink, white cabinets, marble benchtops, pink splashback, ceramic splashback, stainless steel appliances, light hardwood floors, beaded inset cabinets and brown floor.
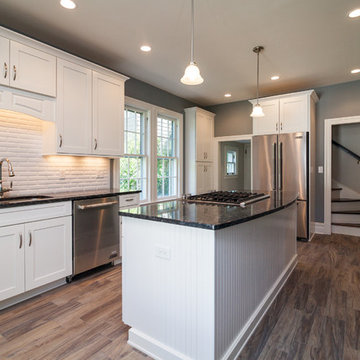
Inspiration for a mid-sized traditional l-shaped separate kitchen in New York with an undermount sink, shaker cabinets, white cabinets, granite benchtops, white splashback, ceramic splashback, stainless steel appliances, light hardwood floors, with island and beige floor.
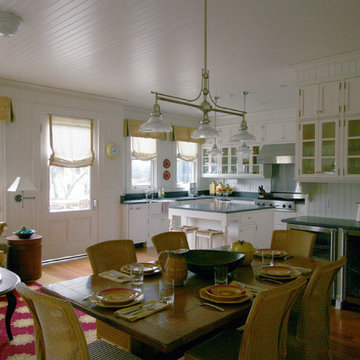
TEAM //// Architect: Design Associates, Inc. ////
Builder: Doyle Construction Corporation ////
Interior Design: The Getty's Group, Inc., Meg Prendergast ////
Landscape: Thomas Wirth Associates, Inc. ////
Historic Paint Consultant: Roger W. Moss
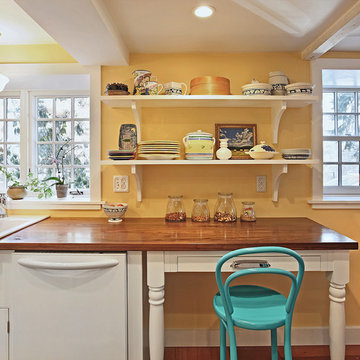
Eric Luciano Photographer
Inspiration for a traditional kitchen in Boston with a farmhouse sink, open cabinets, white cabinets, wood benchtops and white appliances.
Inspiration for a traditional kitchen in Boston with a farmhouse sink, open cabinets, white cabinets, wood benchtops and white appliances.
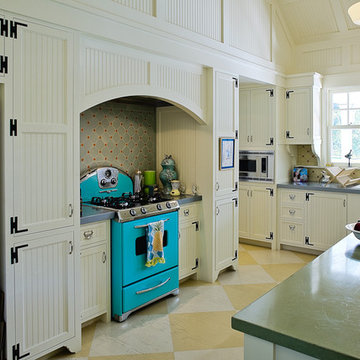
Victorian Pool House
Architect: John Malick & Associates
Photograph by Jeannie O'Connor
Design ideas for a large traditional single-wall open plan kitchen in San Francisco with a drop-in sink, white cabinets, multi-coloured splashback, coloured appliances, recessed-panel cabinets, concrete benchtops, porcelain splashback, porcelain floors, with island, multi-coloured floor and grey benchtop.
Design ideas for a large traditional single-wall open plan kitchen in San Francisco with a drop-in sink, white cabinets, multi-coloured splashback, coloured appliances, recessed-panel cabinets, concrete benchtops, porcelain splashback, porcelain floors, with island, multi-coloured floor and grey benchtop.
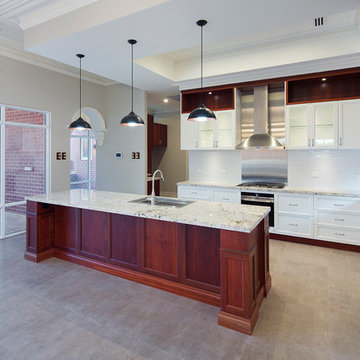
Inspiration for a mid-sized traditional galley open plan kitchen in Perth with a double-bowl sink, shaker cabinets, white cabinets, limestone benchtops, white splashback, subway tile splashback and with island.
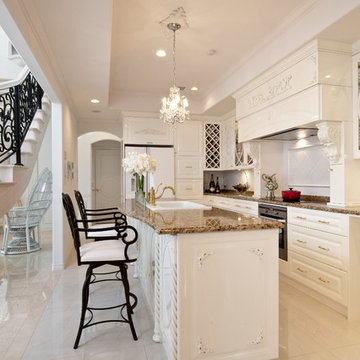
フロンヴィルホーム千葉が手がけた輸入住宅
This is an example of a traditional galley kitchen in Other with a drop-in sink, raised-panel cabinets, white cabinets, granite benchtops, marble floors, with island and beige floor.
This is an example of a traditional galley kitchen in Other with a drop-in sink, raised-panel cabinets, white cabinets, granite benchtops, marble floors, with island and beige floor.
Victorian Kitchen with White Cabinets Design Ideas
3