Victorian Living Design Ideas with a Concealed TV
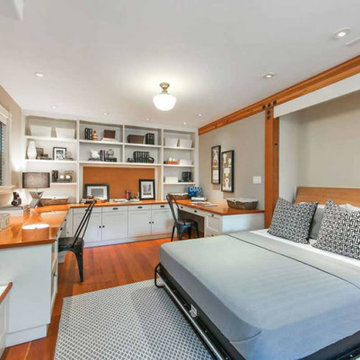
Photo of a mid-sized traditional open concept family room in San Francisco with a library, grey walls, medium hardwood floors, no fireplace, a concealed tv and brown floor.
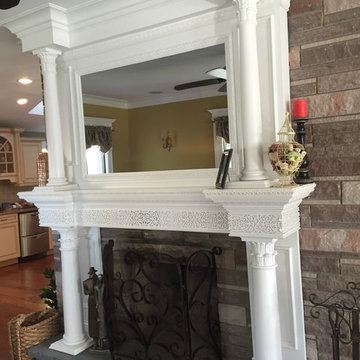
this client owns a Victorian Home in Essex county NJ and asked me to design a fireplace surround that was appropriate for the space and hid the television. The mirror you see in the photo is actually a 2-way mirror and if you look closely at the center section of the mantle, the remote speaker for the TV is built in. The fretwork pattern adds a lovely detail and the super columns (column on top of column) fit perfectly in the design scheme.
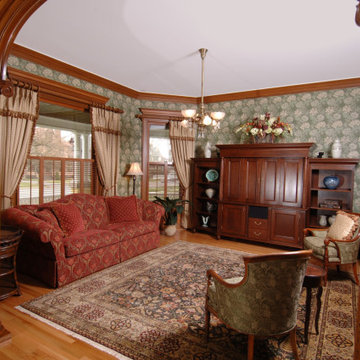
This 1901 Victorian was a long awaited dream home. The owners wanted a house that was comfortable, yet retained an historic feel. From a complete kitchen remodel to the new master suite, every aspect of this 3,300 SF house now confirms its Victorian roots. "The result", stares owner Willie Simmons, "is a true melding of what I wanted and her (Heather's) absolute incredible design knowledge."
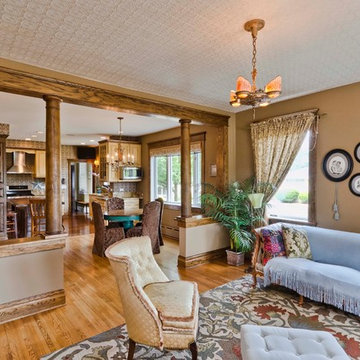
This eclectic kitchen designed with new and old products together is what creates the character. The countertop on the island is a reclaimed bowling alley lane!
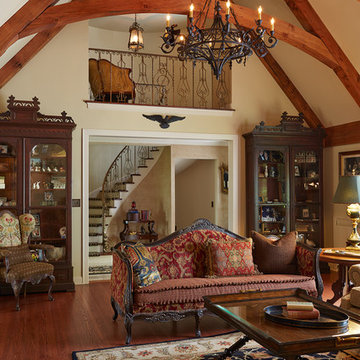
Trademark Wood Products
www.trademarkwood.com
Photo of an expansive traditional formal open concept living room in Minneapolis with white walls, medium hardwood floors, a standard fireplace, a stone fireplace surround and a concealed tv.
Photo of an expansive traditional formal open concept living room in Minneapolis with white walls, medium hardwood floors, a standard fireplace, a stone fireplace surround and a concealed tv.
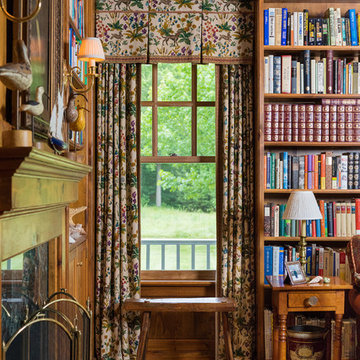
Kitchen/Family Room
Aaron Thompson photographer
Inspiration for a large traditional open concept family room in New York with white walls, dark hardwood floors, a standard fireplace, a stone fireplace surround, a concealed tv and brown floor.
Inspiration for a large traditional open concept family room in New York with white walls, dark hardwood floors, a standard fireplace, a stone fireplace surround, a concealed tv and brown floor.
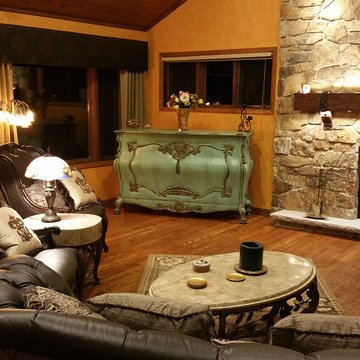
Being in business doing TV lift cabinet furniture for 13 years, the rewards of happy clients, building relationships and getting to be creative never gets old. This was a great project and as I, the client is very happy with their 100% hand carved pop up TV motorized designer piece.
We worked back and forth for months on getting the finish just perfect and so glad we all were patient and wanted the same outcome. The result from this piece was nothing short of exciting and stunning.
Cabinet Tronix, ship anywhere, specializes in tailor made pieces where we take all elements from furniture design, TV size, components, space constraints, custom and included finishes into consideration. Furniture pieces alone can be ordered.
Answers from a handful of questions sets the entire project scope up quickly. Any of our designs can be changed in size, finish, placed at the foot of the bed ... against as wall or window, next to a fire place and as a room divider or centrally located in the middle of the room.
We use Logitect Harmony Ultimate home as our remote or can be shipped our ready for your AV company to hook up with what they have.
Simple to complex, steam line modern to ornate hand carved pieces, our design or custom everything is possible.
Our US Made, quiet and durable, pop-up TV lift cabinet designs can be built with a component section to house your electronic equipment, positioned how you like and finished the way you require. Before your Pop up TV cabinet ships, each cabinet system goes through a thorough furniture, finish, TV lift, and technical quality control check list. To further increase your excitement, we provide detailed pictures of your furniture system before it ships.
We white glove ship the hidden TV furniture into your home by a professional furniture delivery company.
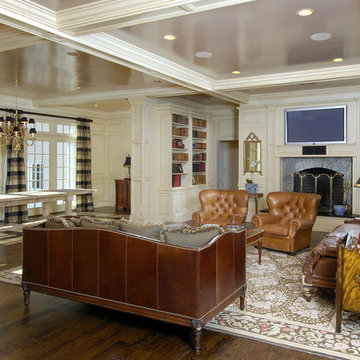
Photo of a large traditional formal open concept living room in New York with white walls, dark hardwood floors, a standard fireplace, a stone fireplace surround, a concealed tv and brown floor.
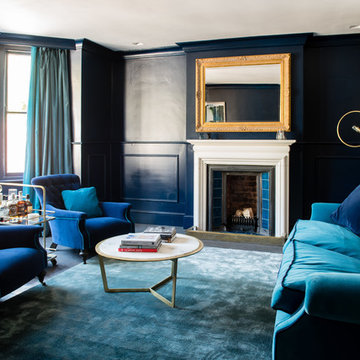
Credit: Photography by Matt Round Photography.
Design ideas for a traditional living room in Devon with blue walls, painted wood floors, a standard fireplace and a concealed tv.
Design ideas for a traditional living room in Devon with blue walls, painted wood floors, a standard fireplace and a concealed tv.
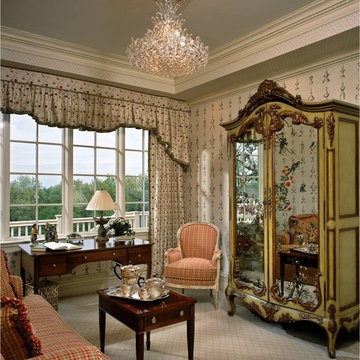
Design ideas for a mid-sized traditional formal enclosed living room in Bridgeport with beige walls, carpet, no fireplace and a concealed tv.
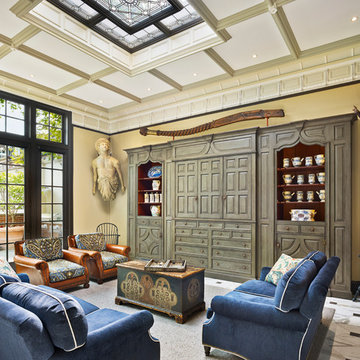
Halkin Mason Photography
Design ideas for a mid-sized traditional family room in Philadelphia with marble floors, no fireplace and a concealed tv.
Design ideas for a mid-sized traditional family room in Philadelphia with marble floors, no fireplace and a concealed tv.
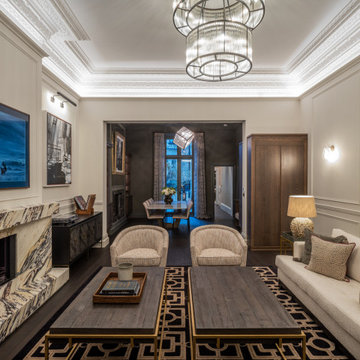
Wall colour: Slaked Lime Mid #149 by Little Greene | Ceilings in Loft White #222 by Little Greene | Chandelier is the double Bernardi in bronze, by Eichholtz | Rug and club chairs from Eichholtz | Morton Sofa in Hunstman Natural, from Andrew Martin | Breuer coffee tables, from Andrew Martin | Ina wall lights from Soho Home | Custom fireplace by AC Stone & Ceramic using Calacatta Viola marble
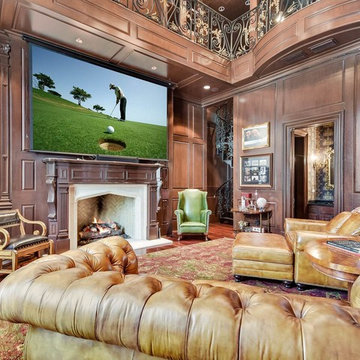
Beautiful living space with large projector screen over the fireplace.
Design ideas for a large traditional open concept family room in Austin with a library, brown walls, medium hardwood floors, a standard fireplace, a brick fireplace surround, a concealed tv and brown floor.
Design ideas for a large traditional open concept family room in Austin with a library, brown walls, medium hardwood floors, a standard fireplace, a brick fireplace surround, a concealed tv and brown floor.
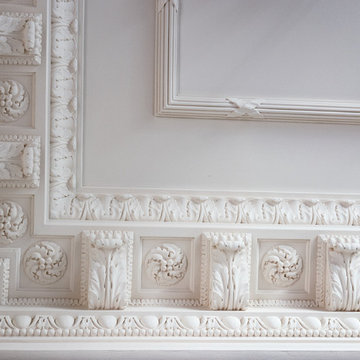
Photo of ceiling and cornice during refurbishment
Large traditional formal enclosed living room in London with beige walls, dark hardwood floors, a stone fireplace surround and a concealed tv.
Large traditional formal enclosed living room in London with beige walls, dark hardwood floors, a stone fireplace surround and a concealed tv.
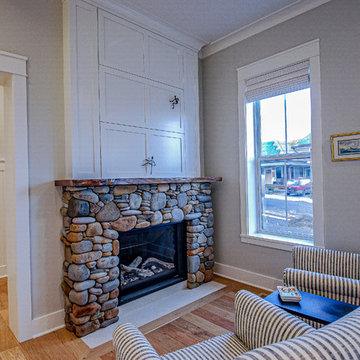
Living room features a stone fireplace made with locally sourced river rock and a live-edge walnut mantle. The quartz hearth is set flush with the floor. A tv is hidden in the custom cabinet above the fireplace. Whimsical rock climber cabinet pulls reflect the eclectic charm throughout this heritage home. Peek through to the wainscoting surrounding the side entry.
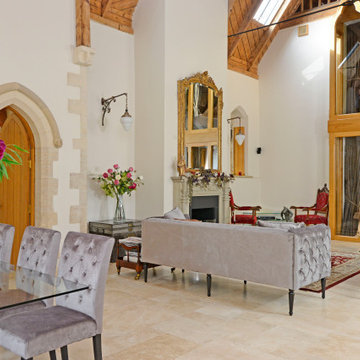
Victorian church conversion
Expansive traditional formal open concept living room in Hertfordshire with beige walls, travertine floors, a wood stove, a stone fireplace surround, a concealed tv, beige floor and exposed beam.
Expansive traditional formal open concept living room in Hertfordshire with beige walls, travertine floors, a wood stove, a stone fireplace surround, a concealed tv, beige floor and exposed beam.
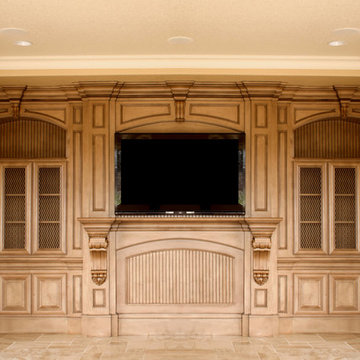
Design ideas for a large traditional open concept family room in Cleveland with beige walls, travertine floors, no fireplace, a concealed tv and beige floor.
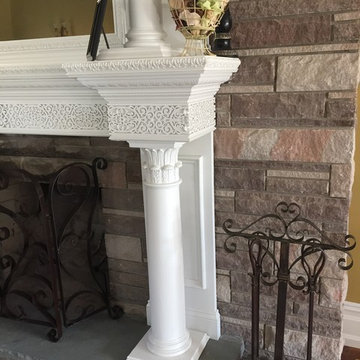
this client owns a Victorian Home in Essex county NJ and asked me to design a fireplace surround that was appropriate for the space and hid the television. The mirror you see in the photo is actually a 2-way mirror and if you look closely at the center section of the mantle, the remote speaker for the TV is built in. The fretwork pattern adds a lovely detail and the super columns (column on top of column) fit perfectly in the design scheme.
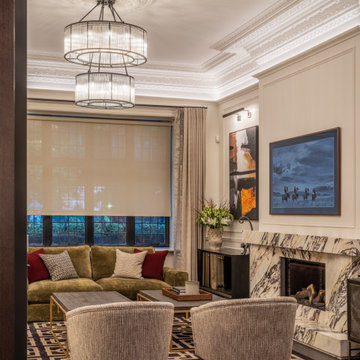
Wall colour: Slaked Lime Mid #149 by Little Greene | Ceilings in Loft White #222 by Little Greene | Chandelier is the double Bernardi in bronze, by Eichholtz | Rug and club chairs from Eichholtz | Custom fireplace by AC Stone & Ceramic using Calacatta Viola marble
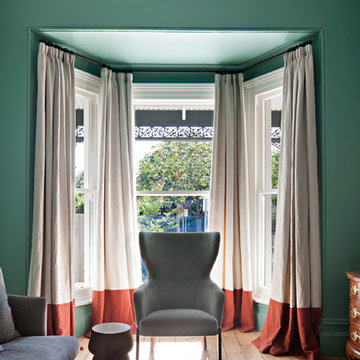
Photography: Shannon McGrath
Styling: Leesa O'Reilly
This is an example of a mid-sized traditional enclosed living room in Melbourne with a library, green walls, light hardwood floors, a concealed tv and brown floor.
This is an example of a mid-sized traditional enclosed living room in Melbourne with a library, green walls, light hardwood floors, a concealed tv and brown floor.
Victorian Living Design Ideas with a Concealed TV
1



