Victorian Living Design Ideas with a Standard Fireplace
Refine by:
Budget
Sort by:Popular Today
1 - 20 of 1,222 photos
Item 1 of 3
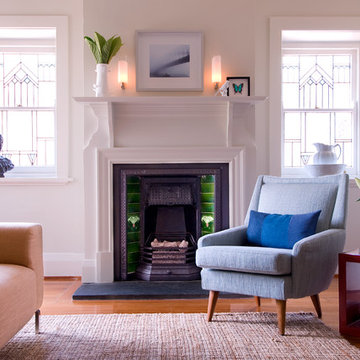
Scott Mcgale
Traditional living room in Sydney with medium hardwood floors, a standard fireplace, white walls and a tile fireplace surround.
Traditional living room in Sydney with medium hardwood floors, a standard fireplace, white walls and a tile fireplace surround.
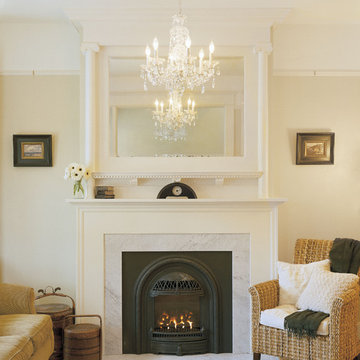
This is an original historic mirror which was re-framed and integrated with the custom designed painted wood surround and mantel of the new gas fireplace. Carrara marble frames the metal fireplace and serves as the hearth.
Sally Schoolmaster, photographer

Inspiration for a mid-sized traditional formal living room in London with green walls, dark hardwood floors, a standard fireplace, a stone fireplace surround and brown floor.
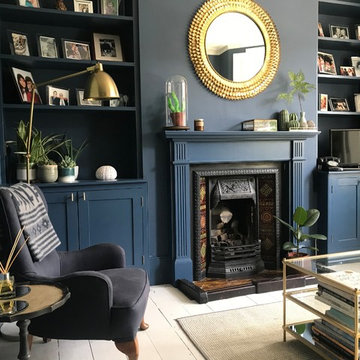
We chose a beautiful inky blue for this London Living room to feel fresh in the daytime when the sun streams in and cozy in the evening when it would otherwise feel quite cold. The colour also complements the original fireplace tiles.
We took the colour across the walls and woodwork, including the alcoves, and skirting boards, to create a perfect seamless finish. Balanced by the white floor, shutters and lampshade there is just enough light to keep it uplifting and atmospheric.
The final additions were a complementary green velvet sofa, luxurious touches of gold and brass and a glass table and mirror to make the room sparkle by bouncing the light from the metallic finishes across the glass and onto the mirror
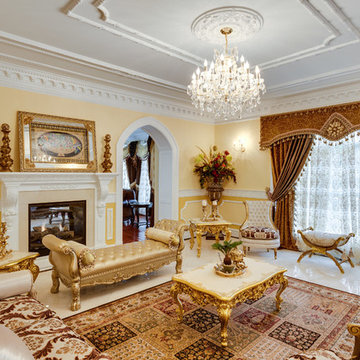
Asta Homes
Great Falls, VA 22066
This is an example of a traditional formal enclosed living room in DC Metro with yellow walls, a standard fireplace, no tv and white floor.
This is an example of a traditional formal enclosed living room in DC Metro with yellow walls, a standard fireplace, no tv and white floor.
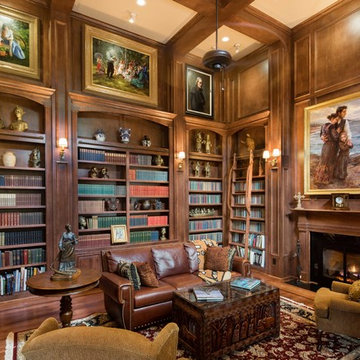
Jerry B. Smith
Traditional enclosed family room in Houston with a library, brown walls, dark hardwood floors, a standard fireplace, no tv and brown floor.
Traditional enclosed family room in Houston with a library, brown walls, dark hardwood floors, a standard fireplace, no tv and brown floor.
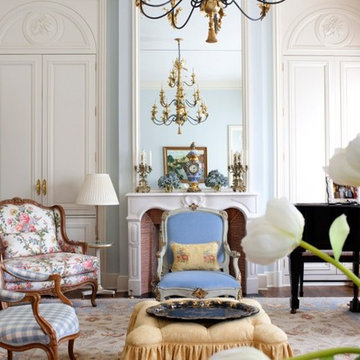
Design ideas for a mid-sized traditional formal enclosed living room in Atlanta with blue walls, carpet, no tv, a standard fireplace, a brick fireplace surround and brown floor.
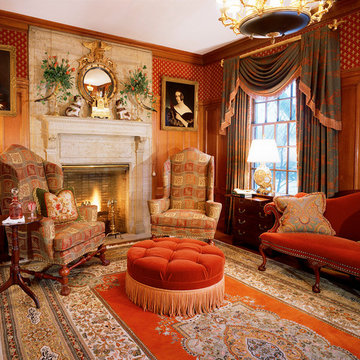
Robert Benson Photography
Photo of a mid-sized traditional formal open concept living room in Bridgeport with red walls, a standard fireplace, a stone fireplace surround, no tv and brown floor.
Photo of a mid-sized traditional formal open concept living room in Bridgeport with red walls, a standard fireplace, a stone fireplace surround, no tv and brown floor.
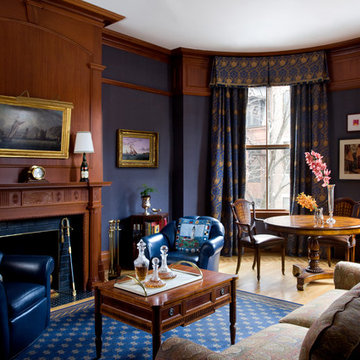
Grey Flannel Study, inspired by client's sailing obsession.
Design ideas for a large traditional formal open concept living room with blue walls, light hardwood floors, a standard fireplace, a wood fireplace surround, no tv and beige floor.
Design ideas for a large traditional formal open concept living room with blue walls, light hardwood floors, a standard fireplace, a wood fireplace surround, no tv and beige floor.
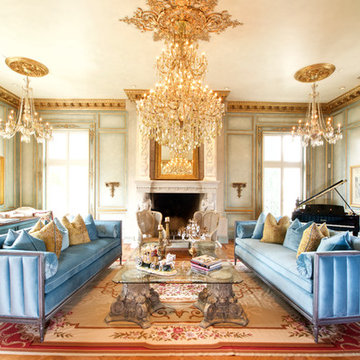
This is an example of a large traditional formal living room in Dallas with a standard fireplace, no tv and light hardwood floors.
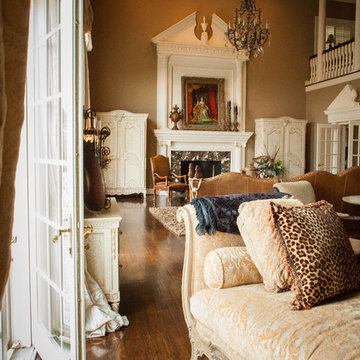
Eckard Photographic
Photo of an expansive traditional formal living room in Charlotte with beige walls, dark hardwood floors, a standard fireplace and a tile fireplace surround.
Photo of an expansive traditional formal living room in Charlotte with beige walls, dark hardwood floors, a standard fireplace and a tile fireplace surround.
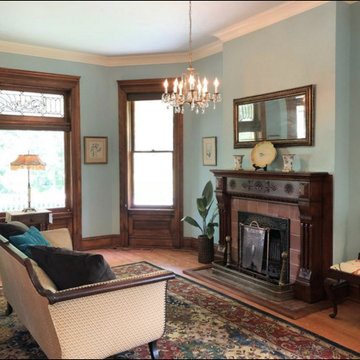
This sparsely furnished space lets the architecture speak for itself. A blue painted room to unwind and relax in. Queen Anne Victorian, Fairfield, Iowa. Belltown Design. Photography by Corelee Dey and Sharon Schmidt.
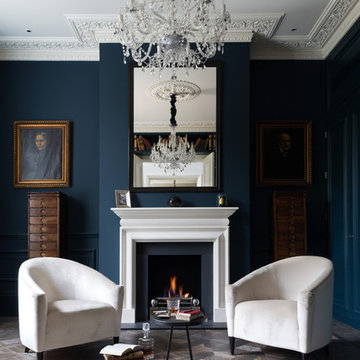
Dark blue Farrow and Ball wall paint highlights the traditional ceiling features and fireplace. Parquet flooring and dark walnut furniture with hand picked fabric upholstery add to the elegance of this Victorian residence. A large glass chandelier creates a beautiful centre piece for the room.
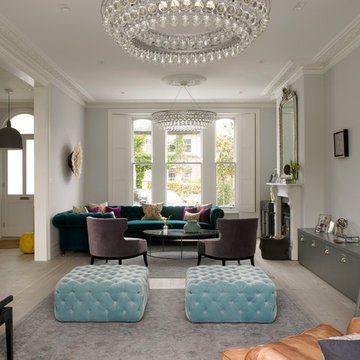
The ground floor of the property has been opened-up as far as possible so as to maximise the illusion of space and daylight. The two original reception rooms have been combined to form a single, grand living room with a central large opening leading to the entrance hall.
Victorian-style plaster cornices and ceiling roses, painted timber sash windows with folding shutters, painted timber architraves and moulded skirtings, and a new limestone fire surround have been installed in keeping with the period of the house. The Dinesen douglas fir floorboards have been laid on piped underfloor heating.
Photographer: Nick Smith
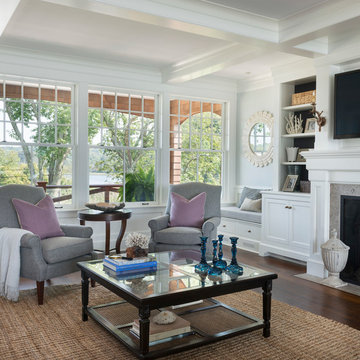
Photography: Nat Rea
Inspiration for a traditional living room in Providence with white walls, dark hardwood floors and a standard fireplace.
Inspiration for a traditional living room in Providence with white walls, dark hardwood floors and a standard fireplace.

The living room is home to a custom, blush-velvet Chesterfield sofa and pale-pink silk drapes. The clear, waterfall coffee table was selected to keep the space open, while the Moroccan storage ottomans were used to store toys and provide additional seating.
Photos: Caren Alpert
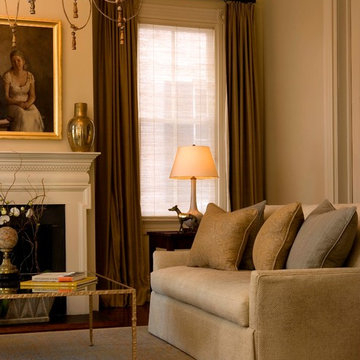
This is an example of a traditional living room in Charleston with beige walls and a standard fireplace.
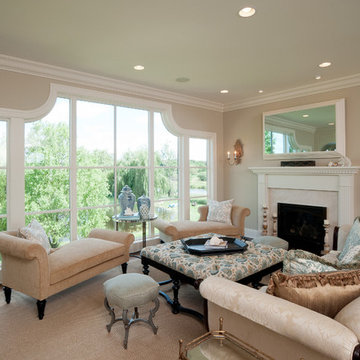
The Victoria era ended more then 100 years ago, but it's design influences-deep, rich colors, wallpaper with bold patterns and velvety textures, and high-quality, detailed millwork-can still be found in the modern-day homes, such as this 7,500-square-foot beauty in Medina.
The home's entrance is fit for a king and queen. A dramatic two-story foyer opens up to 10-foot ceilings, graced by a curved staircase, a sun-filled living room that takes advantage of the views of the three-acre property, and a music room, featuring the homeowners' baby grand piano.
"Each unique room has a sense of separation, yet there's an open floor plan", explains Andy Schrader, president of Schrader & Companies, the builder behind this masterpiece.
The home features four bedrooms and five baths, including a stunning master suite with and expansive walk-in master shower-complete with exterior and interior windows and a rain showerhead suspended from the ceiling. Other luxury amenities include main- and upper level laundries, four garage stalls, an indoor sport court, a workroom for the wife (with French doors accessing a personal patio), and a vestibule opening to the husband's office, complete with ship portal.
The nucleus of this home is the kitchen, with a wall of windows overlooking a private pond, a cathedral vaulted ceiling, and a unique Romeo-and-Juliet balcony, a trademark feature of the builder.
Story courtesy or Midwest Home Magazine-August 2012
Written by Christina Sarinske
Photographs courtesy of Scott Jacobson
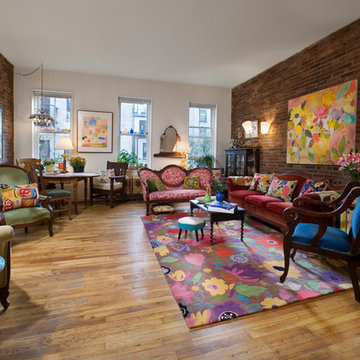
This photo showcases Kim Parker's signature style of interior design, and is featured in the critically acclaimed design book/memoir Kim Parker Home: A Life in Design, published in 2008 by Harry N. Abrams. Kim Parker Home received rave reviews and endorsements from The Times of London, Living etc., Image Interiors, Vanity Fair, EcoSalon, Page Six and The U.K. Press Association.
Photo credit: Albert Vecerka
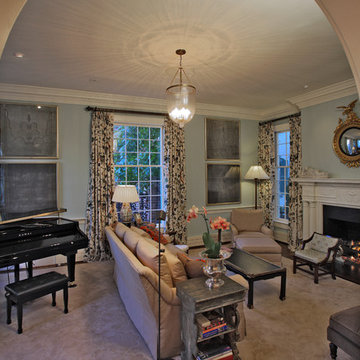
Living room
Mid-sized traditional formal enclosed living room in Baltimore with no tv, blue walls, dark hardwood floors, a standard fireplace and a stone fireplace surround.
Mid-sized traditional formal enclosed living room in Baltimore with no tv, blue walls, dark hardwood floors, a standard fireplace and a stone fireplace surround.
Victorian Living Design Ideas with a Standard Fireplace
1



