Victorian Living Room Design Photos with a Brick Fireplace Surround
Refine by:
Budget
Sort by:Popular Today
1 - 20 of 101 photos
Item 1 of 3

Design ideas for a mid-sized traditional formal enclosed living room in Chicago with beige walls, medium hardwood floors, a standard fireplace, a brick fireplace surround, no tv, brown floor, wallpaper and wallpaper.
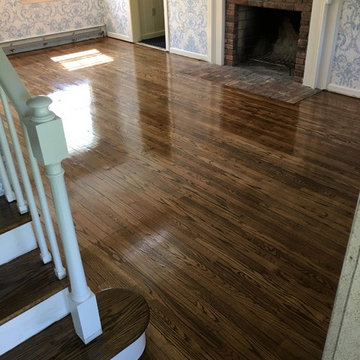
Design ideas for a mid-sized traditional open concept living room in Newark with multi-coloured walls, dark hardwood floors, a standard fireplace and a brick fireplace surround.
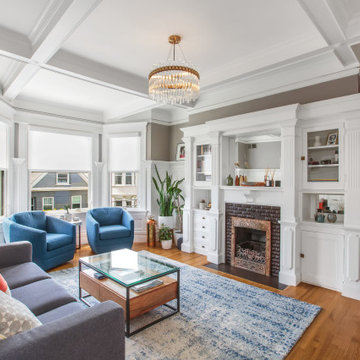
The floor plan of this beautiful Victorian flat remained largely unchanged since 1890 – making modern living a challenge. With support from our engineering team, the floor plan of the main living space was opened to not only connect the kitchen and the living room but also add a dedicated dining area.
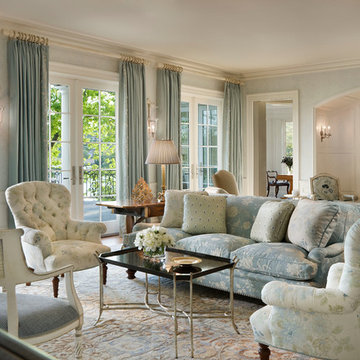
Multiple seating groups accommodate both intimate and larger gatherings in relaxed formality in the seaside setting. Photo by Durston Saylor
Photo of an expansive traditional formal enclosed living room in New York with blue walls, dark hardwood floors, a standard fireplace and a brick fireplace surround.
Photo of an expansive traditional formal enclosed living room in New York with blue walls, dark hardwood floors, a standard fireplace and a brick fireplace surround.
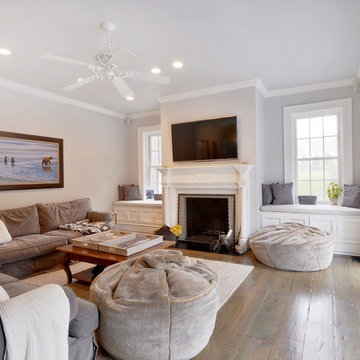
Westport, CT - Family Room: This large family room was part of an addition to a lovely home in Westport, CT we remodeled. A large white door surrounded by extra large windows allows natural light to flow through the room. Which opens the room to a newly renovated composite deck. Beautiful white trim and crown molding outline the room. The room is finished off with recessed lighting, light colored walls, dark hardwood floors, a large decorative ceiling fan with a wall mounted tv above a brick fireplace. Perfect for those New England Winters.
Photography by, Peter Krupeya.
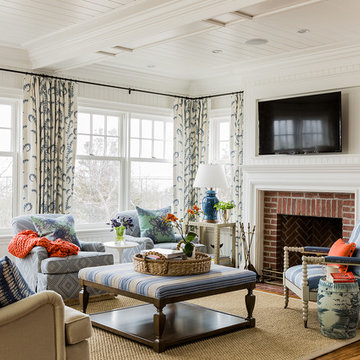
This ocean-front shingled Gambrel style house is home to a young family with little kids who lead an active, outdoor lifestyle. My goal was to create a bespoke, colorful and eclectic interior that looked sophisticated and fresh, but that was tough enough to withstand salt, sand and wet kids galore. The palette of coral and blue is an obvious choice, but we tried to translate it into a less expected, slightly updated way, hence the front door! Liberal use of indoor-outdoor fabrics created a seamless appearance while preserving the utility needed for this full time seaside residence.
photo: Michael J Lee Photography
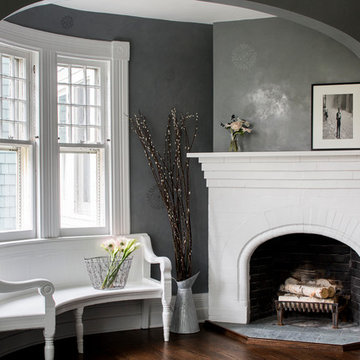
All Interior Cabinetry, Millwork, Trim and Finishes designed by Hudson Home
Architect Studio 1200
Photographer Christian Garibaldi
Inspiration for a traditional living room in Boston with grey walls, dark hardwood floors, a brick fireplace surround and a corner fireplace.
Inspiration for a traditional living room in Boston with grey walls, dark hardwood floors, a brick fireplace surround and a corner fireplace.
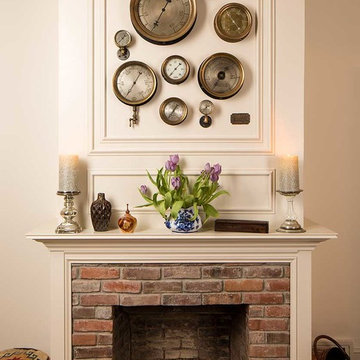
Living Room fireplace before 2021 renovation.
Design by Urban Chalet,
Photo by Tyler Chartier
Mid-sized traditional enclosed living room in San Francisco with white walls, light hardwood floors, a standard fireplace, a brick fireplace surround and no tv.
Mid-sized traditional enclosed living room in San Francisco with white walls, light hardwood floors, a standard fireplace, a brick fireplace surround and no tv.
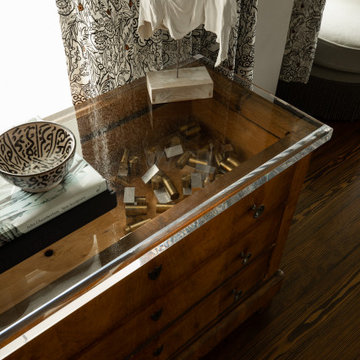
Design ideas for a large traditional formal enclosed living room in Houston with grey walls, dark hardwood floors, a standard fireplace, a brick fireplace surround and brown floor.
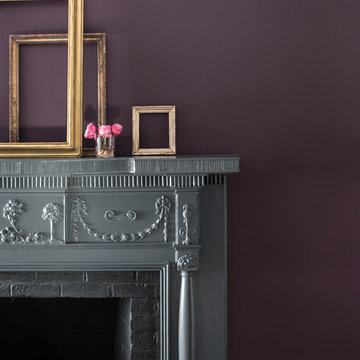
Mid-sized traditional formal enclosed living room in Other with purple walls, a standard fireplace, a brick fireplace surround and no tv.
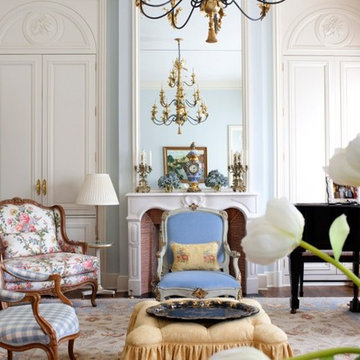
Design ideas for a mid-sized traditional formal enclosed living room in Atlanta with blue walls, carpet, no tv, a standard fireplace, a brick fireplace surround and brown floor.
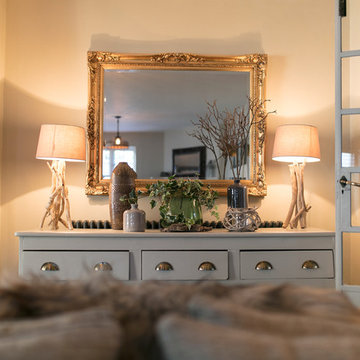
Rebecca Faith Photography
Inspiration for a mid-sized traditional enclosed living room in Surrey with grey walls, dark hardwood floors, a corner fireplace, a brick fireplace surround, a freestanding tv and brown floor.
Inspiration for a mid-sized traditional enclosed living room in Surrey with grey walls, dark hardwood floors, a corner fireplace, a brick fireplace surround, a freestanding tv and brown floor.
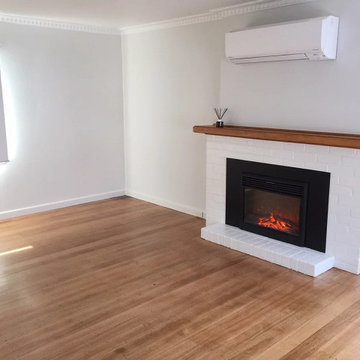
1960s old house renovation. Old carpets removed and restoring original hardwood flooring.
Mid-sized traditional open concept living room in Gold Coast - Tweed with white walls, a brick fireplace surround and beige floor.
Mid-sized traditional open concept living room in Gold Coast - Tweed with white walls, a brick fireplace surround and beige floor.
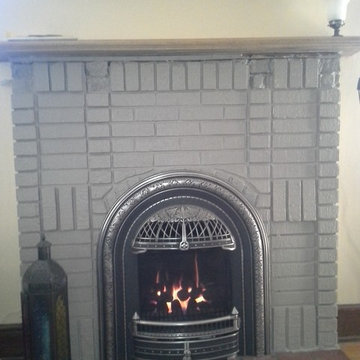
This is an example of a traditional formal enclosed living room in Minneapolis with beige walls, terra-cotta floors, a standard fireplace, a brick fireplace surround and no tv.
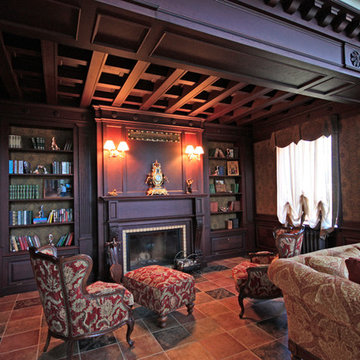
This is an example of a large traditional open concept living room in Moscow with a library, beige walls, porcelain floors, a ribbon fireplace, a brick fireplace surround and a wall-mounted tv.
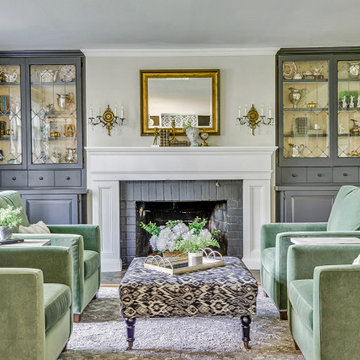
Photo credit: Billy Crowe Media
Design ideas for a mid-sized traditional enclosed living room with beige walls, medium hardwood floors, a standard fireplace, a brick fireplace surround, no tv and brown floor.
Design ideas for a mid-sized traditional enclosed living room with beige walls, medium hardwood floors, a standard fireplace, a brick fireplace surround, no tv and brown floor.
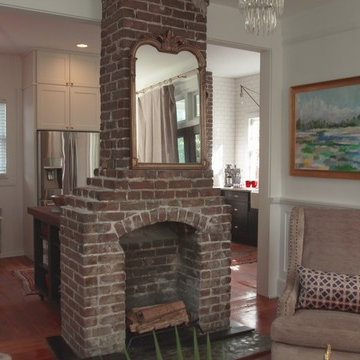
This 1800’s Charleston Victorian home was remodeled inside and out. We painted the exterior, redid the brick wall and entry steps and repaired wood rot. For the interior, we took down a wall to make the space more open and less compartmentalized, which is common in Charleston homes from this period. We were able to save the fireplace to keep the history of the home, but took down the surrounding wall and exposed the original brick, which added character and dimension. The original flooring was also kept and refinished. The kitchen was completely gutted and a secondary stairway was removed to enlarge the space. This modern kitchen renovation included a custom hood, new cabinets, gas range, farm sink, custom island - made to look like a piece of furniture - with a walnut butcher block top from Walnut Woodworks. Finally, we turned an old closet into a half bath and laundry space, which added value and functionality to the home. This project was designed in partnership with Krystine Edwards Real Estate & Design for the HGTV pilot episode, “Move-In Ready,” which aired in May 2016.
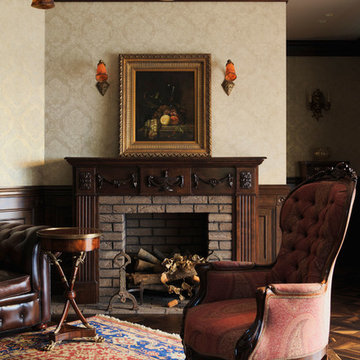
Annie's Style
Design ideas for a mid-sized traditional formal living room in Tokyo with beige walls, carpet, a standard fireplace and a brick fireplace surround.
Design ideas for a mid-sized traditional formal living room in Tokyo with beige walls, carpet, a standard fireplace and a brick fireplace surround.
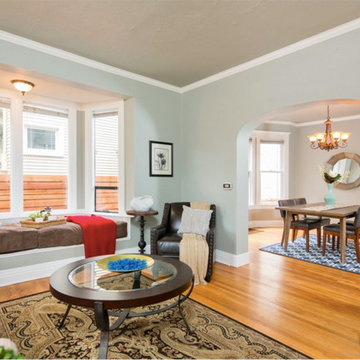
THE LIVING ROOM IS A LITTLE ON THE SMALL SIDE, HOWEVER IT HAS A COZY BUILT IN DAYBED/BENCH FOR ADDITIONAL SEATING IN THE BAY WINDOW. WE BROUGHT IN A SOFA AND CHAIR TO ENHANCE THE SPACE, ALONG WITH ELEGANT TABLES, GREAT LIGHTING, ART AND ACCESSORIES.
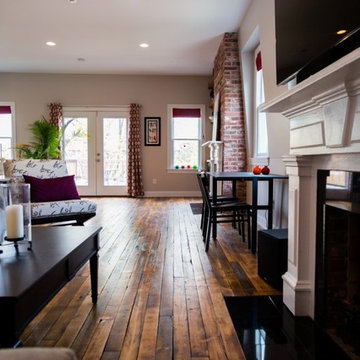
Inspiration for a mid-sized traditional loft-style living room in St Louis with a home bar, white walls, medium hardwood floors, a standard fireplace, a brick fireplace surround and a wall-mounted tv.
Victorian Living Room Design Photos with a Brick Fireplace Surround
1