Victorian Living Room Design Photos with Exposed Beam
Refine by:
Budget
Sort by:Popular Today
1 - 12 of 12 photos
Item 1 of 3
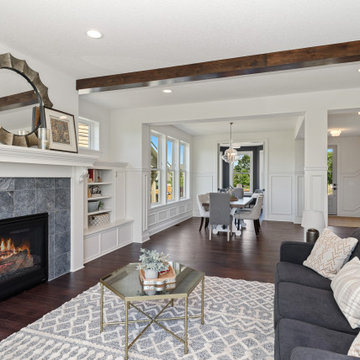
Large traditional open concept living room in Minneapolis with beige walls, light hardwood floors, a standard fireplace, a tile fireplace surround, brown floor and exposed beam.
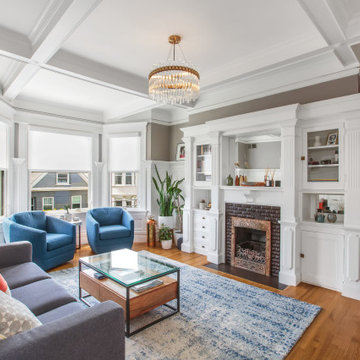
The floor plan of this beautiful Victorian flat remained largely unchanged since 1890 – making modern living a challenge. With support from our engineering team, the floor plan of the main living space was opened to not only connect the kitchen and the living room but also add a dedicated dining area.
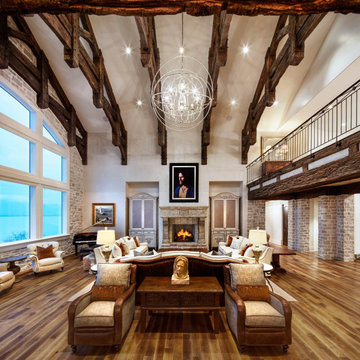
Great Room featuring exposed beams, natural stone, and a beautiful view of the Lake.
Expansive traditional open concept living room in Salt Lake City with beige walls, medium hardwood floors, a standard fireplace, a stone fireplace surround, no tv, brown floor and exposed beam.
Expansive traditional open concept living room in Salt Lake City with beige walls, medium hardwood floors, a standard fireplace, a stone fireplace surround, no tv, brown floor and exposed beam.
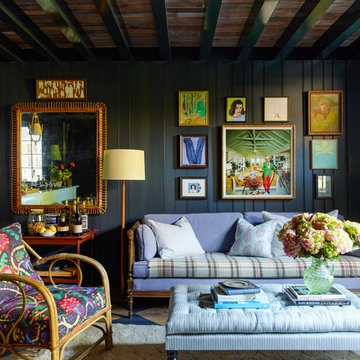
This property was transformed from an 1870s YMCA summer camp into an eclectic family home, built to last for generations. Space was made for a growing family by excavating the slope beneath and raising the ceilings above. Every new detail was made to look vintage, retaining the core essence of the site, while state of the art whole house systems ensure that it functions like 21st century home.
This home was featured on the cover of ELLE Décor Magazine in April 2016.
G.P. Schafer, Architect
Rita Konig, Interior Designer
Chambers & Chambers, Local Architect
Frederika Moller, Landscape Architect
Eric Piasecki, Photographer
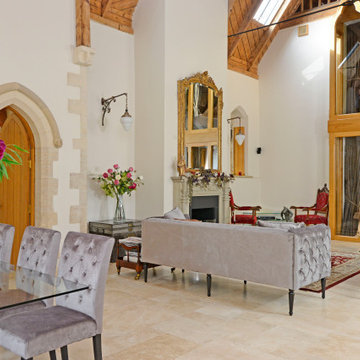
Victorian church conversion
Expansive traditional formal open concept living room in Hertfordshire with beige walls, travertine floors, a wood stove, a stone fireplace surround, a concealed tv, beige floor and exposed beam.
Expansive traditional formal open concept living room in Hertfordshire with beige walls, travertine floors, a wood stove, a stone fireplace surround, a concealed tv, beige floor and exposed beam.
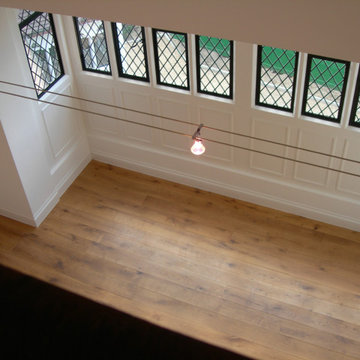
Restored beams in Open Plan Living Room in Loft Space
Photo of a large traditional formal open concept living room in Surrey with white walls, light hardwood floors, brown floor and exposed beam.
Photo of a large traditional formal open concept living room in Surrey with white walls, light hardwood floors, brown floor and exposed beam.
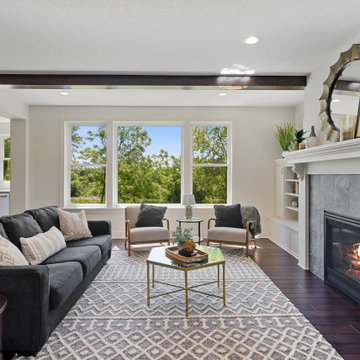
Design ideas for a large traditional open concept living room in Minneapolis with beige walls, light hardwood floors, a standard fireplace, a tile fireplace surround, brown floor and exposed beam.
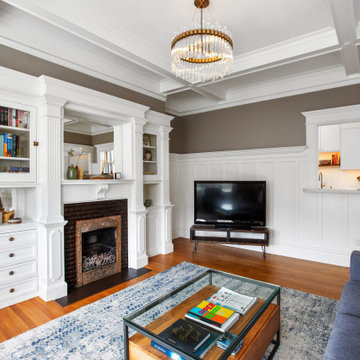
The floor plan of this beautiful Victorian flat remained largely unchanged since 1890 – making modern living a challenge. With support from our engineering team, the floor plan of the main living space was opened to not only connect the kitchen and the living room but also add a dedicated dining area.
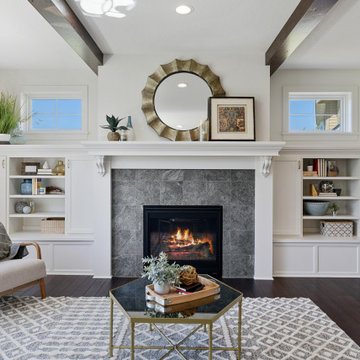
Large traditional open concept living room in Minneapolis with beige walls, light hardwood floors, a standard fireplace, a tile fireplace surround, brown floor and exposed beam.
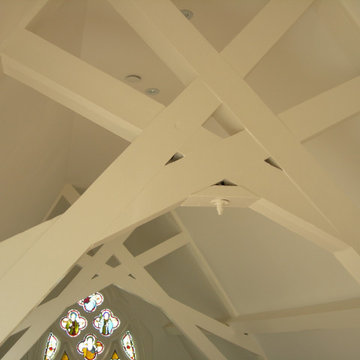
Restored beams in Open Plan Living Room
Inspiration for a large traditional formal open concept living room in Surrey with white walls and exposed beam.
Inspiration for a large traditional formal open concept living room in Surrey with white walls and exposed beam.
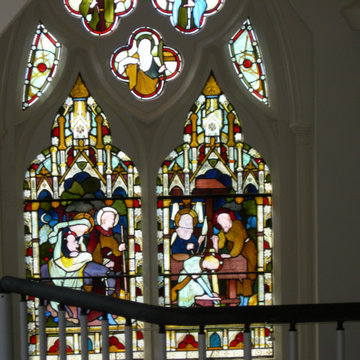
Restored leaded light window in Open Plan Living Room
This is an example of a large traditional formal open concept living room in Surrey with white walls and exposed beam.
This is an example of a large traditional formal open concept living room in Surrey with white walls and exposed beam.
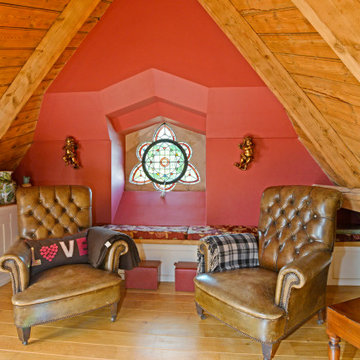
Victorian church conversion
Photo of an expansive traditional formal open concept living room in Hertfordshire with a wood stove, a stone fireplace surround, a concealed tv, exposed beam, red walls, medium hardwood floors and brown floor.
Photo of an expansive traditional formal open concept living room in Hertfordshire with a wood stove, a stone fireplace surround, a concealed tv, exposed beam, red walls, medium hardwood floors and brown floor.
Victorian Living Room Design Photos with Exposed Beam
1