Victorian Open Concept Living Room Design Photos
Refine by:
Budget
Sort by:Popular Today
1 - 20 of 699 photos
Item 1 of 3

A view from the dinning room through to the formal lounge
Traditional open concept living room in Sydney with white walls, dark hardwood floors, a stone fireplace surround and black floor.
Traditional open concept living room in Sydney with white walls, dark hardwood floors, a stone fireplace surround and black floor.
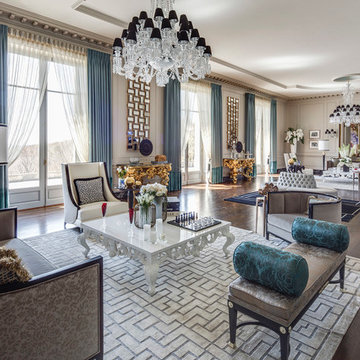
Expansive traditional formal open concept living room in New York with beige walls, dark hardwood floors, no fireplace, no tv and brown floor.
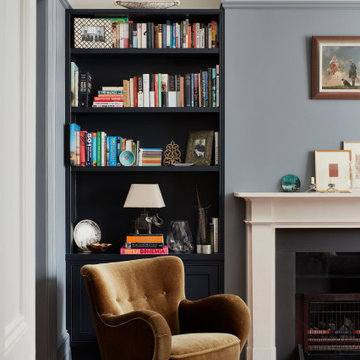
Lincoln Road is our renovation and extension of a Victorian house in East Finchley, North London. It was driven by the will and enthusiasm of the owners, Ed and Elena, who's desire for a stylish and contemporary family home kept the project focused on achieving their goals.
Our design contrasts restored Victorian interiors with a strikingly simple, glass and timber kitchen extension - and matching loft home office.
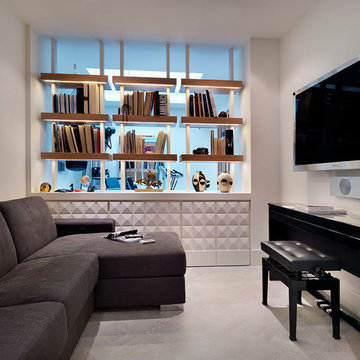
TV room / Snug and library
Tyler Mandic Ltd
Inspiration for a mid-sized traditional open concept living room in London with a library, white walls, carpet, no fireplace and a wall-mounted tv.
Inspiration for a mid-sized traditional open concept living room in London with a library, white walls, carpet, no fireplace and a wall-mounted tv.
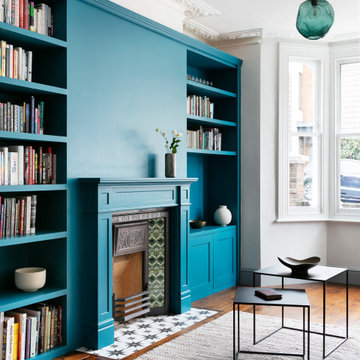
Living room's Library
This is an example of a mid-sized traditional formal open concept living room in London with dark hardwood floors, a wood fireplace surround, a freestanding tv and brown floor.
This is an example of a mid-sized traditional formal open concept living room in London with dark hardwood floors, a wood fireplace surround, a freestanding tv and brown floor.
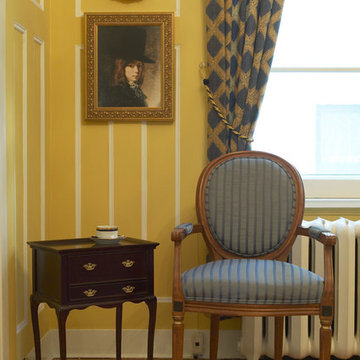
Mid-sized traditional formal open concept living room in DC Metro with yellow walls, medium hardwood floors, no fireplace, no tv and brown floor.
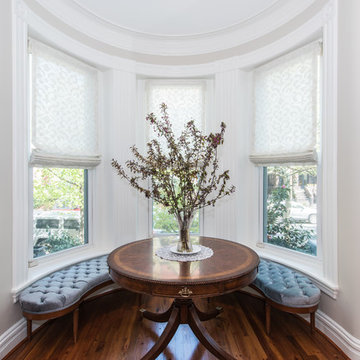
Finecraft Contractors, In.c
Soleimani Photography
Design ideas for a mid-sized traditional formal open concept living room in DC Metro with beige walls, dark hardwood floors and brown floor.
Design ideas for a mid-sized traditional formal open concept living room in DC Metro with beige walls, dark hardwood floors and brown floor.
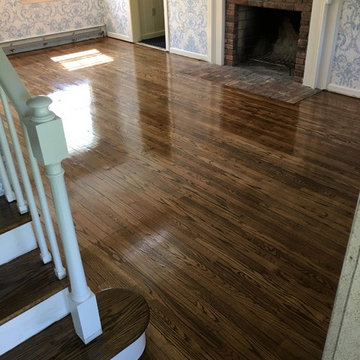
Design ideas for a mid-sized traditional open concept living room in Newark with multi-coloured walls, dark hardwood floors, a standard fireplace and a brick fireplace surround.
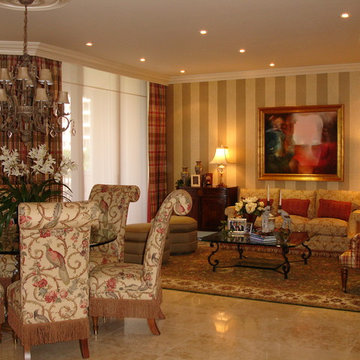
Design ideas for a large traditional formal open concept living room in Miami with multi-coloured walls, travertine floors, no tv and beige floor.
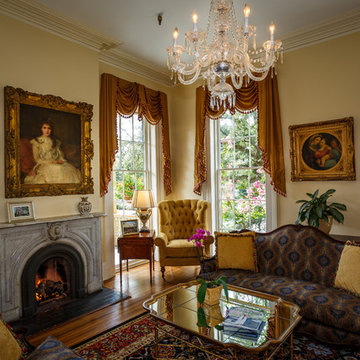
Cindy Roberts
Photo of a mid-sized traditional formal open concept living room in Atlanta with yellow walls, a standard fireplace, a stone fireplace surround and no tv.
Photo of a mid-sized traditional formal open concept living room in Atlanta with yellow walls, a standard fireplace, a stone fireplace surround and no tv.
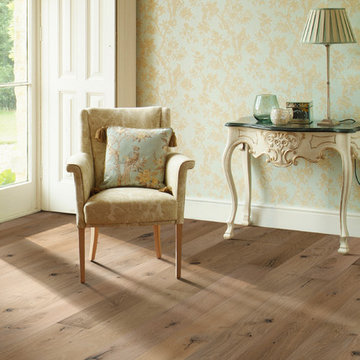
Hallmark engineered hardwood flooring. This is the color Marina. To see the rest of the colors in the collection visit HallmarkFloors.com or contact us to order your new floors today!
Hallmark Floors Ventura Marina Collection, Engineered flooring
VENTURA COLLECTION URL http://hallmarkfloors.com/hallmark-hardwoods/ventura-hardwood-collection/
Simply natural
The Ventura Hardwood Floors Collection with our NuOil® Finish from Hallmark Hardwoods is finished with NuOil® which employs a revolutionary new technology. The finish has unique performance characteristics and durability that make it a great choice for someone who wants the visual character that only oil can provide. Oil finishes have been used for centuries on floors and furniture. NuOil® uses proprietary technology in the application of numerous coats of oil finish in the factory that make it the industry leader in wear-ability and stain resistance in oil finish.
Due to the unique hybrid multi-coat technology of NuOil®, it is not necessary to apply an additional coat of oil at time of installation. That can be reserved for a later date when it becomes desirable to refresh and renovate the floor.
Simply Better…Discover Why.
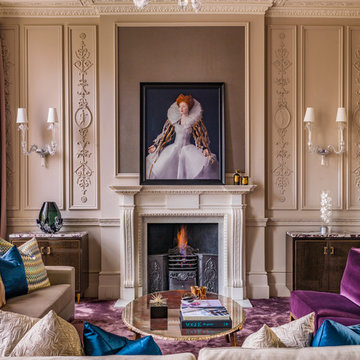
A Nash terraced house in Regent's Park, London. Interior design by Gaye Gardner. Photography by Adam Butler
Inspiration for a large traditional formal open concept living room in London with beige walls, carpet, a standard fireplace, a stone fireplace surround, no tv and purple floor.
Inspiration for a large traditional formal open concept living room in London with beige walls, carpet, a standard fireplace, a stone fireplace surround, no tv and purple floor.
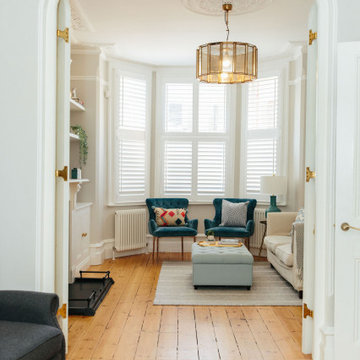
Mid-sized traditional formal open concept living room in Hertfordshire with multi-coloured walls, medium hardwood floors, a standard fireplace and a built-in media wall.
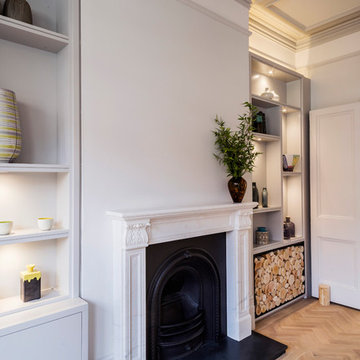
In the living and dining rooms new light greyed oak parquet floors and traditional white marble fireplaces were specified.
Bespoke pale grey lacquer joinery was designed and installed either side of the fireplaces in both rooms, incorporating plenty of storage, with asymmetrical shelving which was lit with individual accent in joinery spotlights. At the side of one of the fireplaces a black steel log store was incorporated.
Both the dining and living rooms had the original ornate plaster ceilings, however they had been painted white throughout and were visually lost. This feature was brought back by painting the plaster relief in close, but contrasting, tones of grey to emphasis the detail.
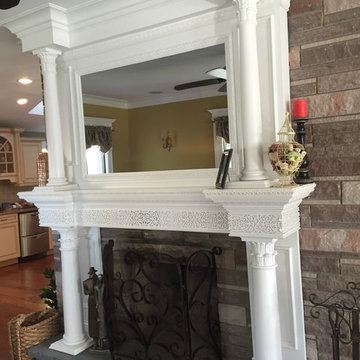
this client owns a Victorian Home in Essex county NJ and asked me to design a fireplace surround that was appropriate for the space and hid the television. The mirror you see in the photo is actually a 2-way mirror and if you look closely at the center section of the mantle, the remote speaker for the TV is built in. The fretwork pattern adds a lovely detail and the super columns (column on top of column) fit perfectly in the design scheme.
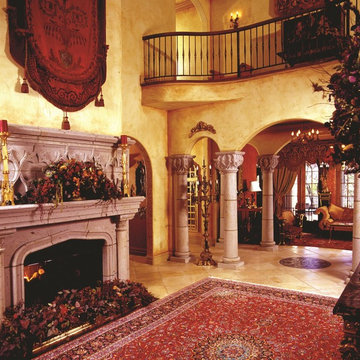
Large traditional formal open concept living room in New York with beige walls, ceramic floors, a standard fireplace, a concrete fireplace surround and no tv.
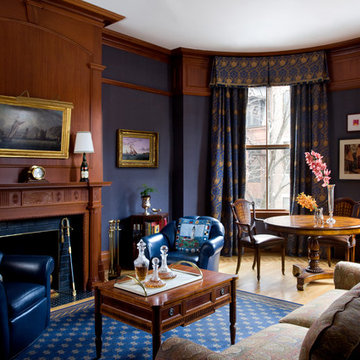
Grey Flannel Study, inspired by client's sailing obsession.
Design ideas for a large traditional formal open concept living room with blue walls, light hardwood floors, a standard fireplace, a wood fireplace surround, no tv and beige floor.
Design ideas for a large traditional formal open concept living room with blue walls, light hardwood floors, a standard fireplace, a wood fireplace surround, no tv and beige floor.
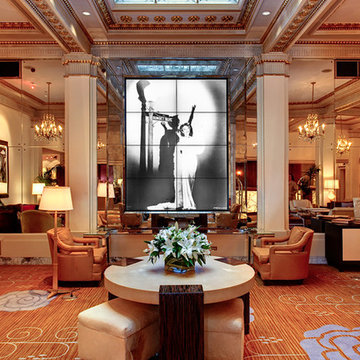
Expansive traditional formal open concept living room in Tampa with beige walls, carpet, no fireplace and a built-in media wall.
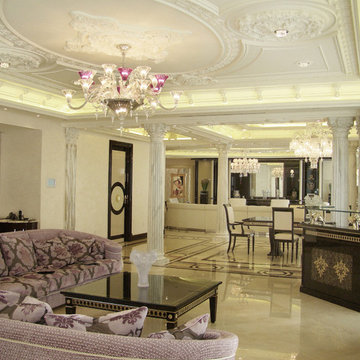
Hands-On with every project that we do! please look for the "before" photo of this space on our website.
Photo of a large traditional formal open concept living room in Miami with white walls and marble floors.
Photo of a large traditional formal open concept living room in Miami with white walls and marble floors.
Victorian Open Concept Living Room Design Photos
1
