Refine by:
Budget
Sort by:Popular Today
1 - 20 of 140 photos
Item 1 of 3
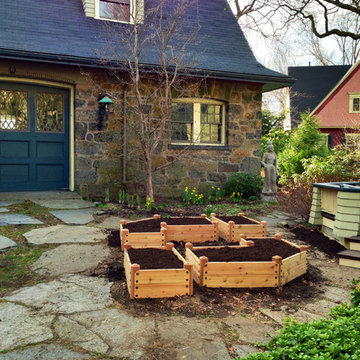
A small, disused planting area in an urban neighborhood was converted into a tidy, productive kitchen garden by the addition of raised cedar beds.
Photo of a small traditional courtyard partial sun garden for summer in Boston with a vegetable garden and natural stone pavers.
Photo of a small traditional courtyard partial sun garden for summer in Boston with a vegetable garden and natural stone pavers.
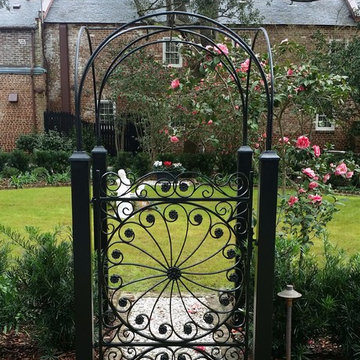
Dieter
Design ideas for a mid-sized traditional courtyard formal garden in Charleston with a garden path.
Design ideas for a mid-sized traditional courtyard formal garden in Charleston with a garden path.
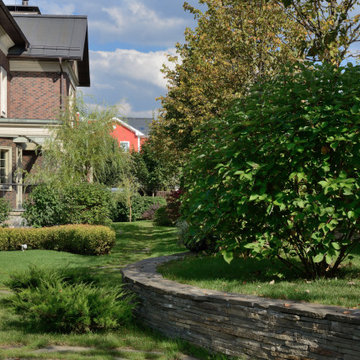
прием террасирования в ландшафте позволяет выделить ровные площадки на наклонном рельефе
Mid-sized traditional courtyard partial sun formal garden in Moscow with with rock feature and a wood fence for summer.
Mid-sized traditional courtyard partial sun formal garden in Moscow with with rock feature and a wood fence for summer.
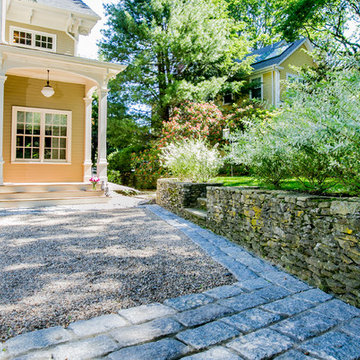
RDP Photography
Inspiration for a small traditional courtyard partial sun garden in Boston.
Inspiration for a small traditional courtyard partial sun garden in Boston.
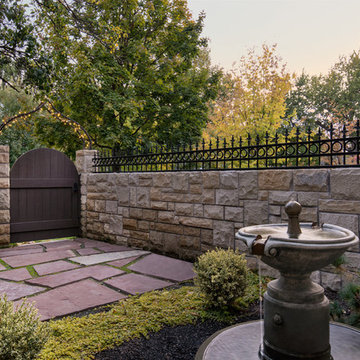
Blu Fish Photography
Design ideas for a mid-sized traditional courtyard full sun formal garden for summer in Boise with a water feature and natural stone pavers.
Design ideas for a mid-sized traditional courtyard full sun formal garden for summer in Boise with a water feature and natural stone pavers.
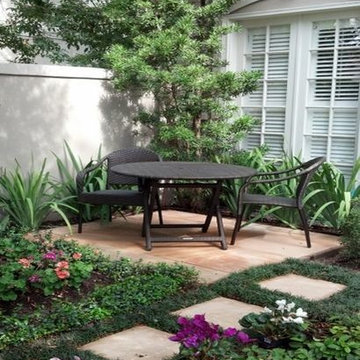
This is a very small space that measures approximately 20x14 feet and gets very little sunlight. The client is from New Orleans where they still maintain a house and wanted something that would remind them of home so we went with a contemporary take on the New Orleans-style courtyard. This space was unused and the landscape died as a result of poor soil conditions, poor drainage and heavy shade long before we took on the project. Our mission was to 1) Invite the homeowner into a space they were familiar and comfortable with, and 2) Involve all of their senses (aesthetics for the eyes, water fountain for the ears, fragrant flowers and herbs for the nose). This picture is the right side of this outdoor living space which features an area that allows the homeowner to read, one of their favorite activities, in a cozy and private environment. We used multiple flowers and colors, along with a variety of ground cover.
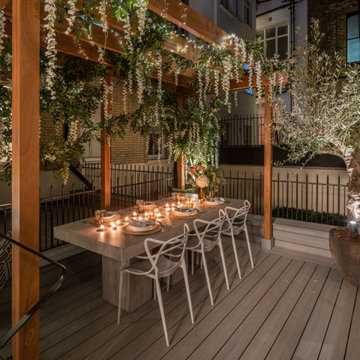
Trees, wisteria and all other plantings designed and installed by Bright Green (brightgreen.co.uk) | Decking and pergola built by Luxe Projects London | Concrete dining table from Coach House | Spike lights and outdoor copper fairy lights from gardentrading.co.uk
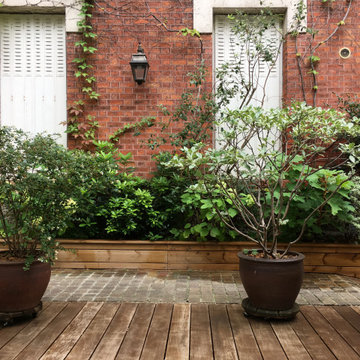
Au pied de la façade, la jardinière en bois a été complètement restaurée
Inspiration for a small traditional courtyard patio in Paris with a container garden, decking and no cover.
Inspiration for a small traditional courtyard patio in Paris with a container garden, decking and no cover.
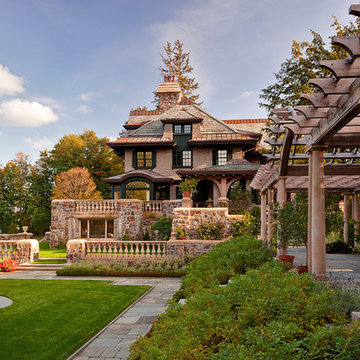
Christian Phillips
Design ideas for an expansive traditional courtyard formal garden in New York with a water feature and natural stone pavers.
Design ideas for an expansive traditional courtyard formal garden in New York with a water feature and natural stone pavers.
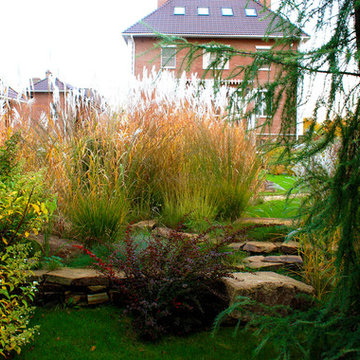
Сад трав расположен на верхней террасе сада. Лестница из натурального камня позволяет спуститься в теннистую аллею на нижнием уровне сада.
Злаковые растения быстро развиваются и могут быстро создать впечатление долгой жизни ландшафта на этом участке.
Автор проекта ландшафтного дизайна - Алена Арсеньева. Реализация проекта и ведение работ - Владимир Чичмарь
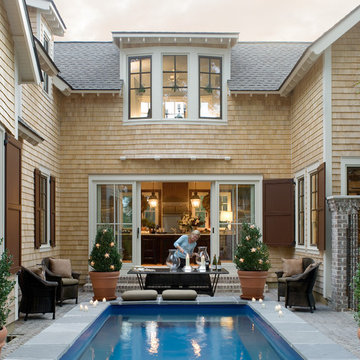
Photos by Josh Savage for Coastal Living
You can order a full set of plans or a study set for this home. Go to:
http://www.allisonramseyarchitect.com/fullpage.cfm?id=211
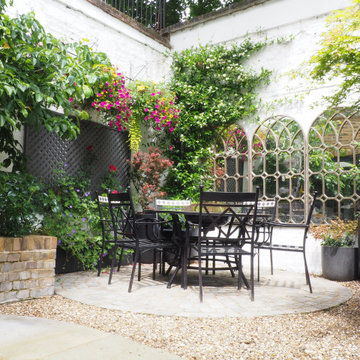
This intimate space invites you in, with three arched frame mirrors creating the illusion of a space much larger. The evergreen Trachelospermum jasminoides works to hide the high brick walls creating intimacy and the fragrance in the early evening adds to the feeling of an exotic hanging garden.
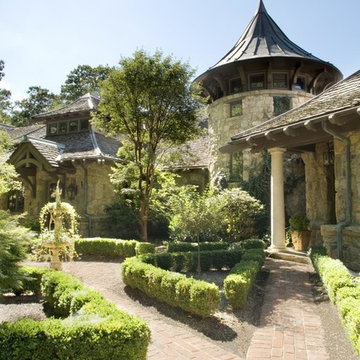
Expansive traditional courtyard full sun formal garden in New York with a garden path and brick pavers for spring.
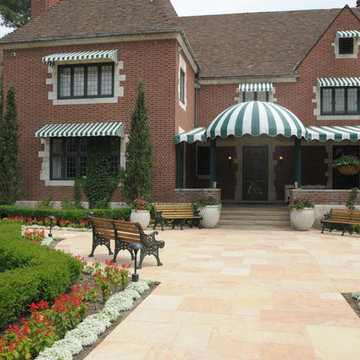
Timberline Landscaping
This is an example of an expansive traditional courtyard full sun formal garden in Denver with natural stone pavers.
This is an example of an expansive traditional courtyard full sun formal garden in Denver with natural stone pavers.
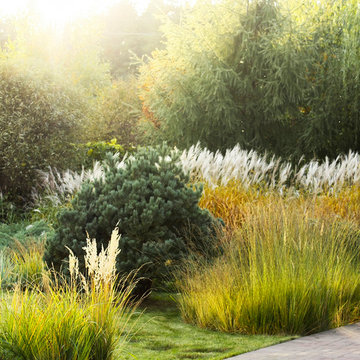
Ландшафтный дизайн участка 20 соток с садом трав осенью. Уже выросли большие деревья, которые мы сажали. Деревья стали фоном для дандшафтного дизайна всего дачного участка. Фото ландшафтного дизайна сада прошло после завершения ландшафтных работ 10 лет.
Автор проекта: Алена Арсеньева. Реализация проекта и ведение работ - Владимир Чичмарь
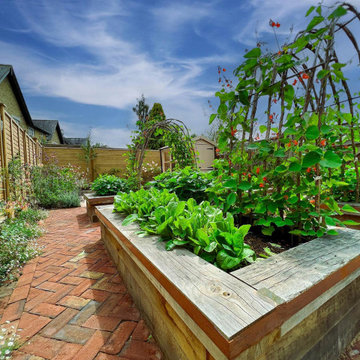
This garden boasts elegantly crafted oak raised beds that are connected with stunning Red Victorian Clay Pavers. The combination of these two elements creates a charming and inviting atmosphere.
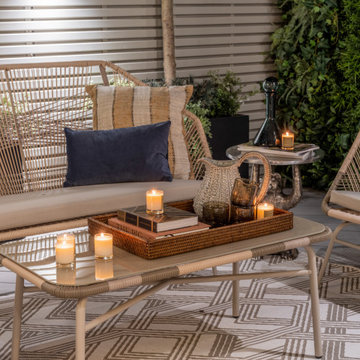
Green wall and all plantings designed and installed by Bright Green (brightgreen.co.uk) | Decking by Luxe Projects London | Nillo Grey/Taupe Outdoor rug from Benuta | Copa garden lounge furniture set & Sacha burnt orange garden stool, both from Made.com | 'Regent' raw copper wall lights & Fulbrook rectangular mirror from gardentrading.co.uk
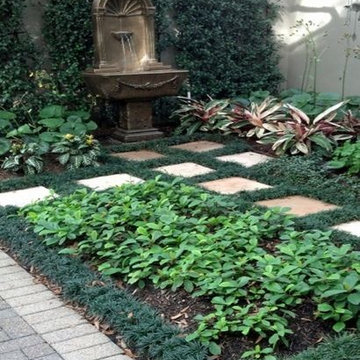
This is a very small space that measures approximately 20x14 feet and gets very little sunlight. The client is from New Orleans where they still maintain a house and wanted something that would remind them of home so we went with a contemporary take on the New Orleans-style courtyard. This space was unused and the landscape died as a result of poor soil conditions, poor drainage and heavy shade long before we took on the project. Our mission was to 1) Invite the homeowner into a space they were familiar and comfortable with, and 2) Involve all of their senses (aesthetics for the eyes, water fountain for the ears, fragrant flowers and herbs for the nose).
This picture is the left side of this outdoor living space which features a refurbished fountain. The client had this fountain laying in the corner of the courtyard, broken and forgotten. We had a specialist restore it and give it the patina that creates the sort of character you would expect from a New Orleans style courtyard.
Again, this is a very small area that was unused and is now a permanent and regular part of this client's daily living.
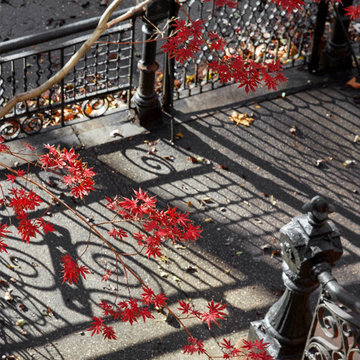
Marketing photograph of the front entry gate and stoop to apartment building. Sunlight casts shadows on the original 1890's iron fence and gate, with bright red Japanese maple leaves in bloom.
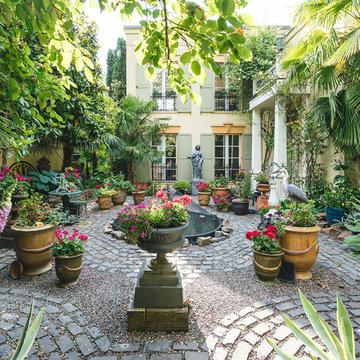
Photo by KuDa Photography
Traditional courtyard patio in Portland with a container garden, brick pavers and no cover.
Traditional courtyard patio in Portland with a container garden, brick pavers and no cover.
Victorian Outdoor Courtyard Design Ideas
1





