Refine by:
Budget
Sort by:Popular Today
1 - 20 of 126 photos
Item 1 of 3
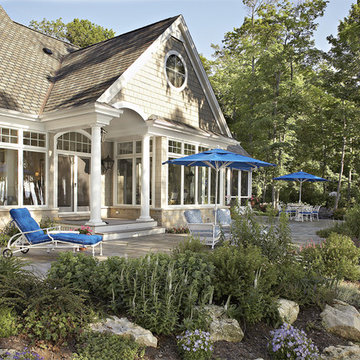
Architecture: Lakeside Development Company
Construction: Lakeside Development Company
Landscape: Greg Meissner
Design ideas for a traditional backyard patio in Milwaukee with no cover.
Design ideas for a traditional backyard patio in Milwaukee with no cover.
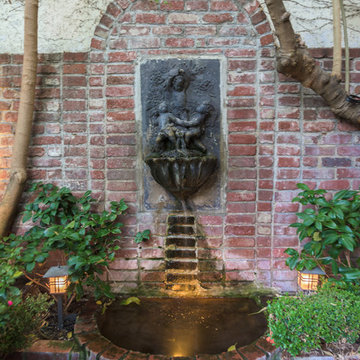
This is an example of a mid-sized traditional backyard patio in Los Angeles with a water feature, brick pavers and no cover.
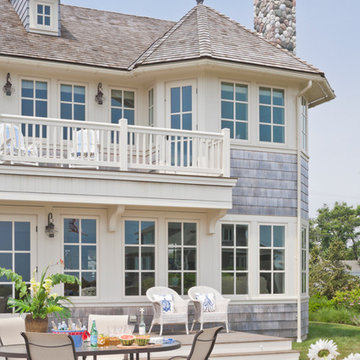
Photo Credits: Brian Vanden Brink
Photo of a large traditional backyard patio in Boston with natural stone pavers and no cover.
Photo of a large traditional backyard patio in Boston with natural stone pavers and no cover.
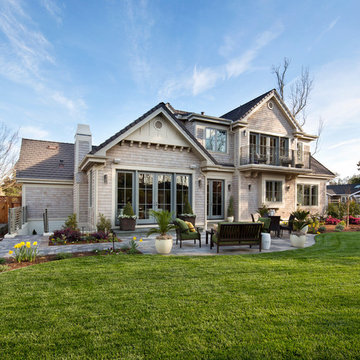
Menlo Park Craftman Shingle Style with Cool Modern Interiors-
Arch Studio, Inc. Architects
Landa Construction
Bernard Andre Photography
Inspiration for a traditional backyard patio in San Francisco with a container garden and no cover.
Inspiration for a traditional backyard patio in San Francisco with a container garden and no cover.
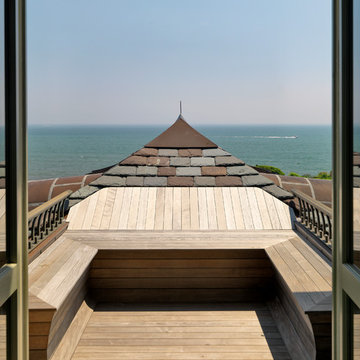
The unique site, 11 acres on a peninsula with breathtaking views of the ocean, inspired Meyer & Meyer to break the mold of waterside shingle-style homes. The estate is comprised of a main house, guest house, and existing bunker. The design of the main house involves projecting wings that appear to grow out of the hillside and spread outward toward three sides of ocean views. Architecture and landscape merge as exterior stairways and bridges provide connections to a network of paths leading to the beaches at each point. An enduring palette of local stone, salt-washed wood, and purple-green slate reflects the muted and changeable seaside hues. This beach-side retreat offers ever-changing views from windows, terraces, decks, and pathways. Tucked into the design are unexpected touches such as a hideaway wine room and a nautically-inspired crow’s nest.
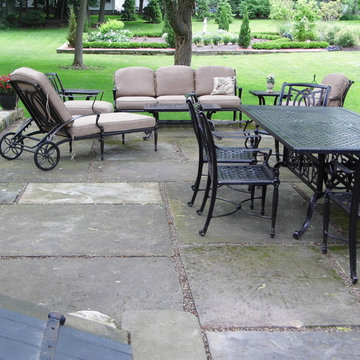
This is an example of a large traditional backyard patio in Other with a container garden, natural stone pavers and no cover.
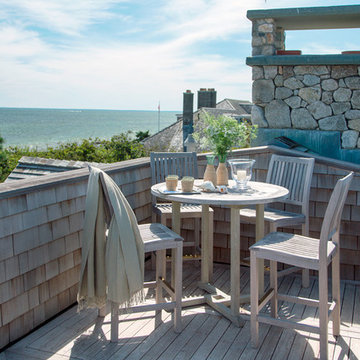
Eric Roth
Photo of a mid-sized traditional rooftop and rooftop deck in Boston with no cover.
Photo of a mid-sized traditional rooftop and rooftop deck in Boston with no cover.
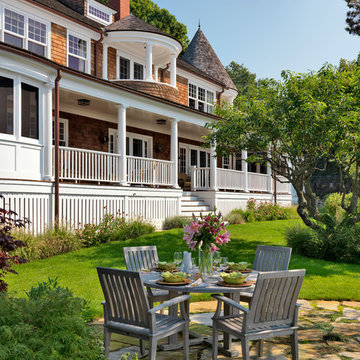
Richard Mandelkorn Photography
This is an example of a traditional patio in Boston with natural stone pavers and no cover.
This is an example of a traditional patio in Boston with natural stone pavers and no cover.
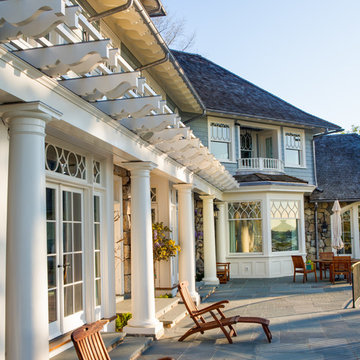
A dynamic wood trellis and exposed rafter tails link the home to the outdoor living space and pool beyond.
Expansive traditional backyard patio in New York with natural stone pavers and no cover.
Expansive traditional backyard patio in New York with natural stone pavers and no cover.
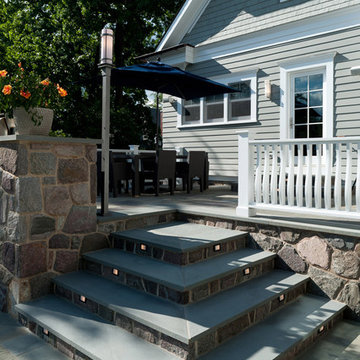
Photos by Scott LePage Photography
Photo of a traditional patio in New York with no cover.
Photo of a traditional patio in New York with no cover.
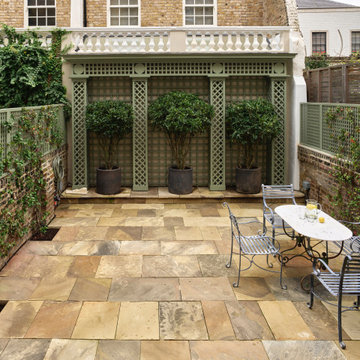
This is an example of a large traditional backyard patio in London with a container garden, natural stone pavers and no cover.
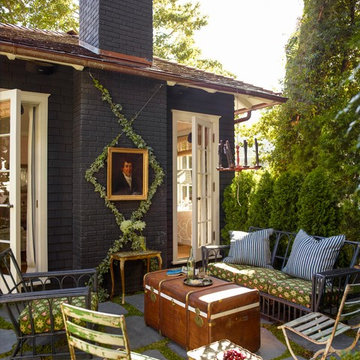
This property was transformed from an 1870s YMCA summer camp into an eclectic family home, built to last for generations. Space was made for a growing family by excavating the slope beneath and raising the ceilings above. Every new detail was made to look vintage, retaining the core essence of the site, while state of the art whole house systems ensure that it functions like 21st century home.
This home was featured on the cover of ELLE Décor Magazine in April 2016.
G.P. Schafer, Architect
Rita Konig, Interior Designer
Chambers & Chambers, Local Architect
Frederika Moller, Landscape Architect
Eric Piasecki, Photographer
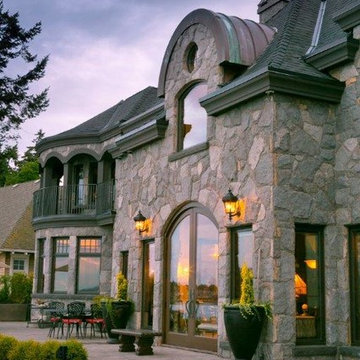
This is an example of an expansive traditional backyard patio in Vancouver with brick pavers and no cover.
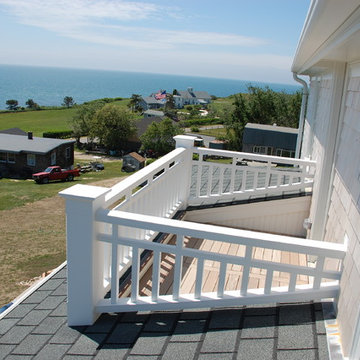
View from second floor porch out to Martha's Vineyard and Vineyard Sound
Photo of a large traditional rooftop deck in Boston with no cover.
Photo of a large traditional rooftop deck in Boston with no cover.
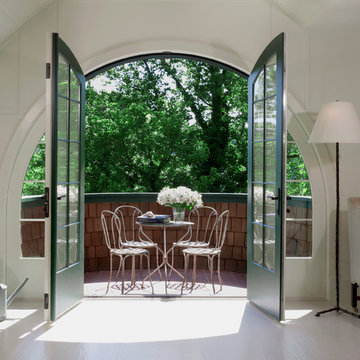
Anice Hoachlander from Hoachlander Davis Photography, LLC Principal Architect: Anthony "Ankie" Barnes, AIA, LEED AP Project Architect: William Wheeler, AIA
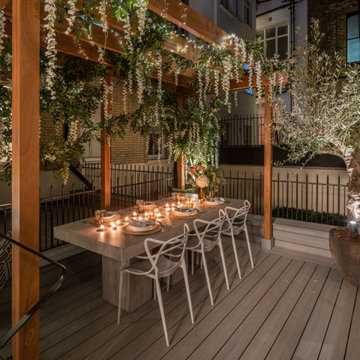
Trees, wisteria and all other plantings designed and installed by Bright Green (brightgreen.co.uk) | Decking and pergola built by Luxe Projects London | Concrete dining table from Coach House | Spike lights and outdoor copper fairy lights from gardentrading.co.uk
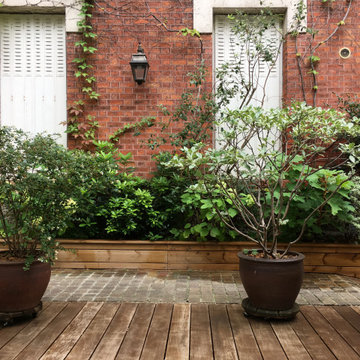
Au pied de la façade, la jardinière en bois a été complètement restaurée
Inspiration for a small traditional courtyard patio in Paris with a container garden, decking and no cover.
Inspiration for a small traditional courtyard patio in Paris with a container garden, decking and no cover.
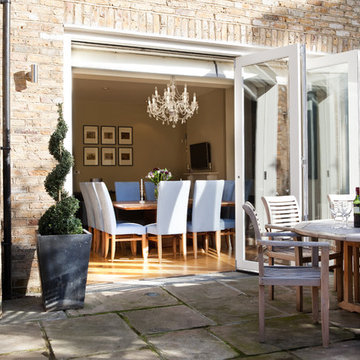
Paul Craig ©Paul Craig 2014 All Rights Reserved. Interior Design - Cochrane Design
Inspiration for a traditional patio in London with no cover.
Inspiration for a traditional patio in London with no cover.
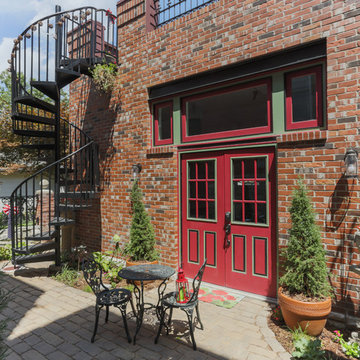
Located in the Lafayette Square Historic District, this garage is built to strict historical guidelines and to match the existing historical residence built by Horace Bigsby a renowned steamboat captain and Mark twain's prodigy. It is no ordinary garage complete with rooftop oasis, spiral staircase, Low voltage lighting and Sonos wireless home sound system.
Victorian Outdoor Design Ideas with No Cover
1






