Refine by:
Budget
Sort by:Popular Today
1 - 15 of 15 photos
Item 1 of 3
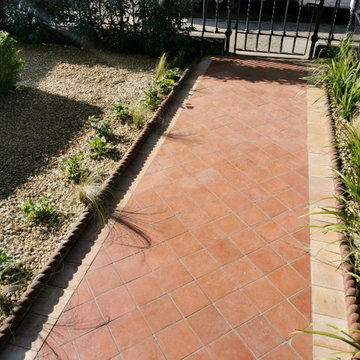
We designed this simple front garden and removed existing cobble lock paving. We reset granite step , sourced and retiled the entrance area reusing rope terrocota edging.
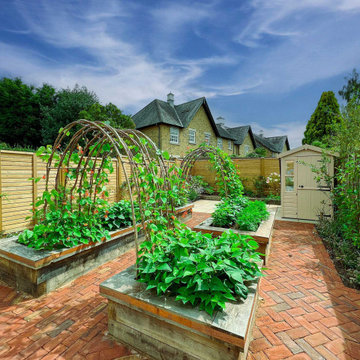
The garden boasts four raised beds that are carefully crafted from oak, providing a sturdy and durable setting for vegetables to grow. A quaint potting shed is also present, offering a cosy space for the garden enthusiast to store their tools and equipment. The beautiful espalier fruit trees add to the charm of the garden, while the hazel arches create a picturesque view that is sure to captivate anyone's attention. The tongue and groove fencing that encloses the garden provides a safe and secure environment for the plants to thrive.
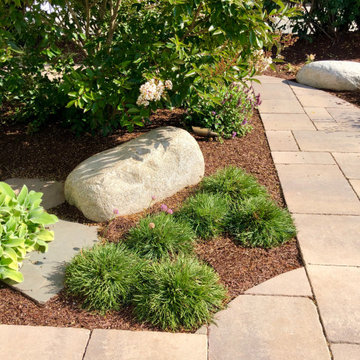
Photo of a mid-sized traditional front yard full sun xeriscape in San Francisco with with path and natural stone pavers.
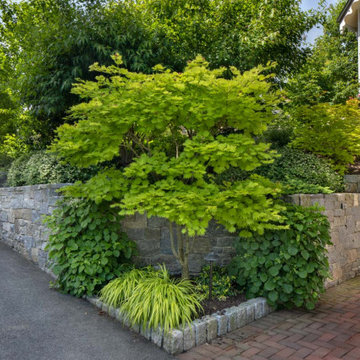
Sixteen feet of grade change between the front entry and lower garage created quite the design challenge. These stepped stone retaining walls contain the lush plantings between the private garden space and public sidewalk.
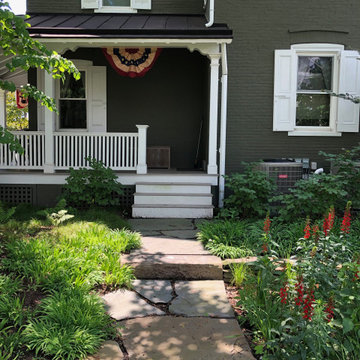
Design ideas for a traditional side yard garden in Philadelphia with with path and natural stone pavers.
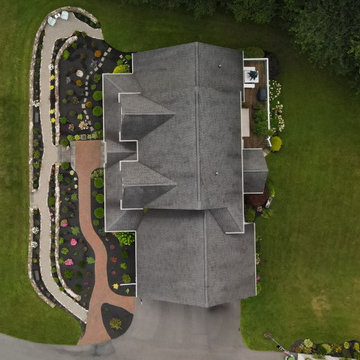
Photo of an expansive traditional front yard full sun formal garden for summer in New York with with path, river rock and a stone fence.
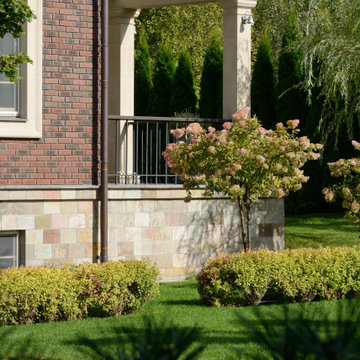
кусты спиреи выделяют центральную лужайку
Inspiration for a mid-sized traditional courtyard formal garden for summer in Moscow with with path and a wood fence.
Inspiration for a mid-sized traditional courtyard formal garden for summer in Moscow with with path and a wood fence.
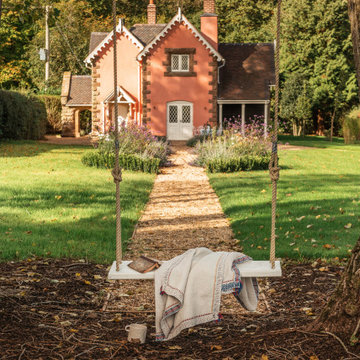
Inspiration for a large traditional front yard full sun garden for summer in Other with with path and mulch.
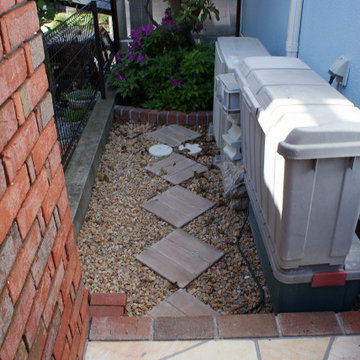
少し外れた家の側面。物置スペースですが、コンクリート枕木を飛び石のように斜めに設置してみました。奥にはリフォームで残した植物用のレンガ花壇を作られてもらいました。
Photo of a mid-sized traditional front yard partial sun xeriscape for spring in Kobe with with path and gravel.
Photo of a mid-sized traditional front yard partial sun xeriscape for spring in Kobe with with path and gravel.
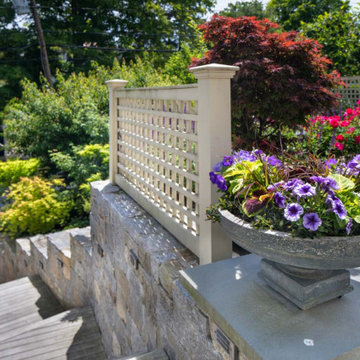
Sixteen feet of grade change between the front entry and lower garage created quite the design challenge. These stepped stone retaining walls contain the lush plantings between the private garden space and public sidewalk.
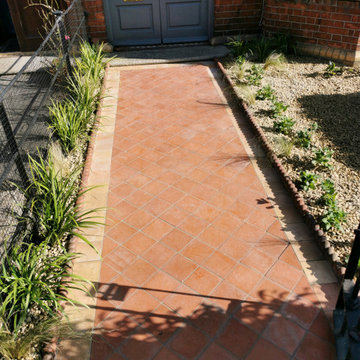
We designed this simple front garden and removed existing cobble lock paving. We reset granite step , sourced and retiled the entrance area reusing rope terrocota edging.
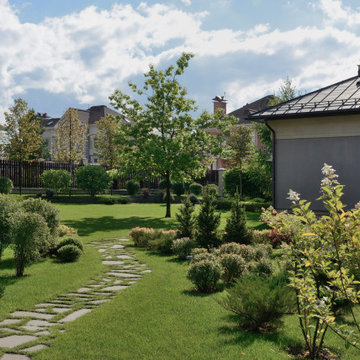
дорожка из плит песчаника ведет к лужайке в глубине участка
Design ideas for a mid-sized traditional courtyard formal garden for summer in Moscow with with path and a wood fence.
Design ideas for a mid-sized traditional courtyard formal garden for summer in Moscow with with path and a wood fence.
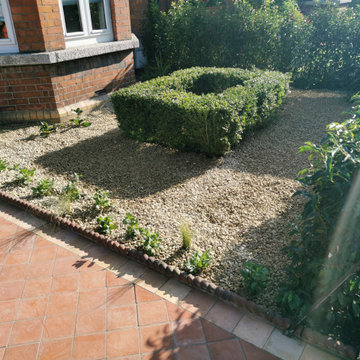
We designed this simple front garden and removed existing cobble lock paving. We reset granite step , sourced and retiled the entrance area reusing rope terrocota edging.
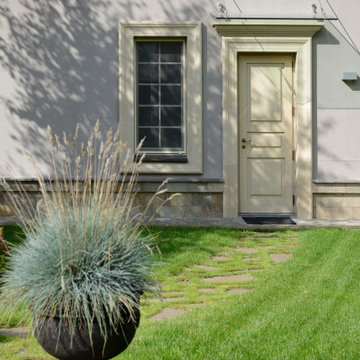
в классическое вазе высажена овсяница сизая
Mid-sized traditional courtyard formal garden in Moscow with with path and a wood fence for summer.
Mid-sized traditional courtyard formal garden in Moscow with with path and a wood fence for summer.
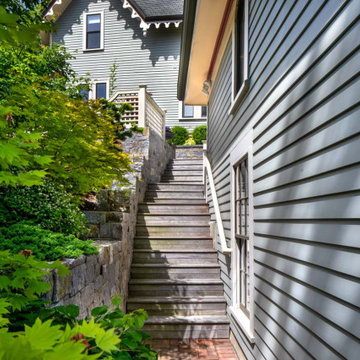
Sixteen feet of grade change between the front entry and lower garage created quite the design challenge. These wooden steps traverse the hill from garage up to house.
Victorian Outdoor Design Ideas with with Path
1





