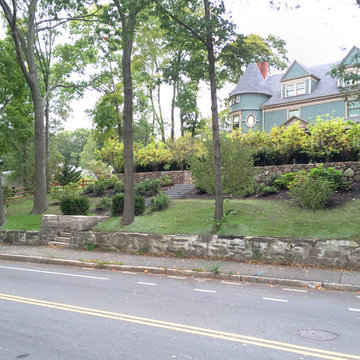Refine by:
Budget
Sort by:Popular Today
1 - 16 of 16 photos
Item 1 of 3
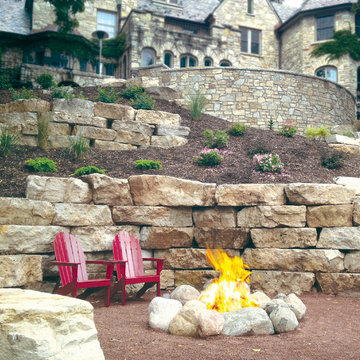
This retaining wall uses Buechel Stone's Fond du Lac Random Boulders to enhance it's natural surroundings. Click on the tag to see more at www.buechelstone.com/shoppingcart/products/Fond-du-Lac-Ra....
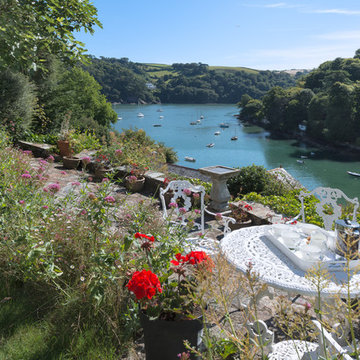
Garden and view from a Lodge House in the Strawberry Hill Gothic Style. c1883 Warfleet Creek, Dartmouth, South Devon. Colin Cadle Photography, Photo Styling by Jan Cadle
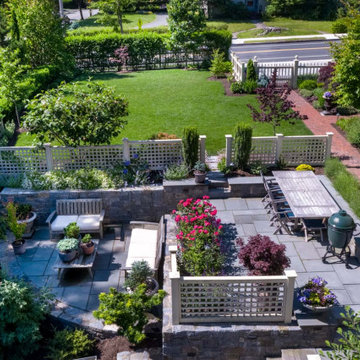
Terraced patios use every available inch of space on this hillside garden.
Mid-sized traditional sloped full sun garden in Boston with natural stone pavers.
Mid-sized traditional sloped full sun garden in Boston with natural stone pavers.
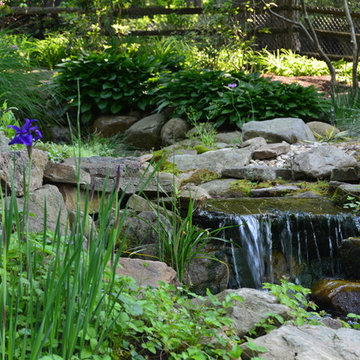
RJ
Mid-sized traditional sloped partial sun formal garden in Other with with pond and natural stone pavers.
Mid-sized traditional sloped partial sun formal garden in Other with with pond and natural stone pavers.
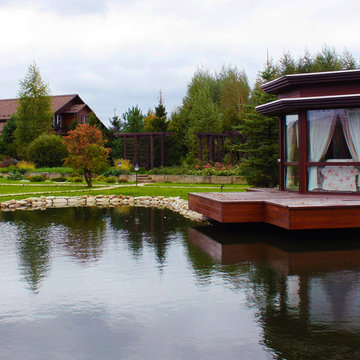
Искусственный пруд занимает на участке 15 соток. "Беседка над прудом" консолью нависает над водной поверхностью. Эта беседка стала любимым местом отдыха семьи.
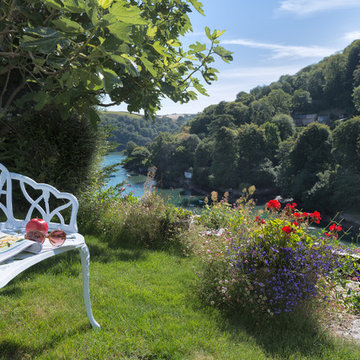
Garden and view from a Lodge House in the Strawberry Hill Gothic Style. c1883 Warfleet Creek, Dartmouth, South Devon. Colin Cadle Photography, Photo Styling by Jan Cadle

Garden and views from renovated Lodge House in the Strawberry Hill Gothic Style. c1883 Warfleet Creek, Dartmouth, South Devon. Colin Cadle Photography, Photo Styling by Jan
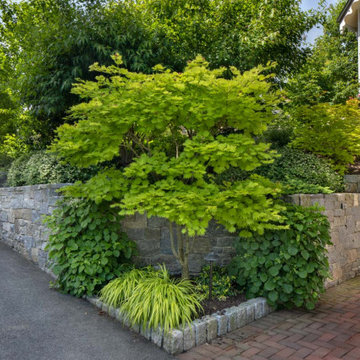
Sixteen feet of grade change between the front entry and lower garage created quite the design challenge. These stepped stone retaining walls contain the lush plantings between the private garden space and public sidewalk.
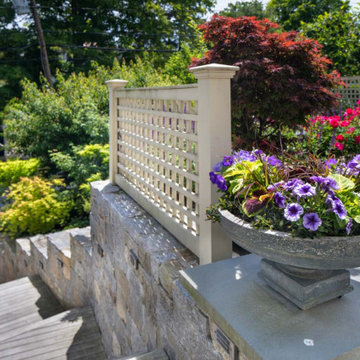
Sixteen feet of grade change between the front entry and lower garage created quite the design challenge. These stepped stone retaining walls contain the lush plantings between the private garden space and public sidewalk.
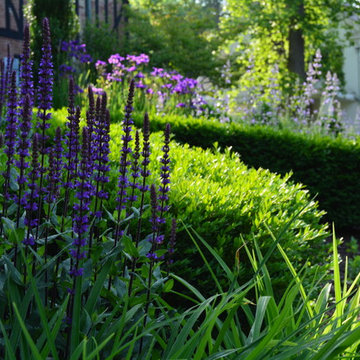
RJ
Design ideas for a mid-sized traditional sloped partial sun formal garden in Other with brick pavers.
Design ideas for a mid-sized traditional sloped partial sun formal garden in Other with brick pavers.
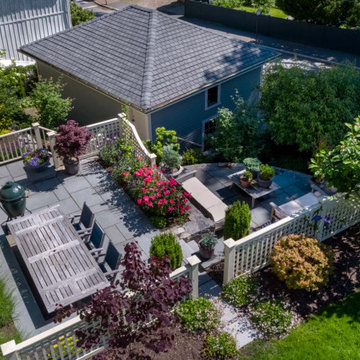
Terraced patios use every available inch of space on this hillside garden.
This is an example of a mid-sized traditional sloped full sun garden in Boston with natural stone pavers.
This is an example of a mid-sized traditional sloped full sun garden in Boston with natural stone pavers.
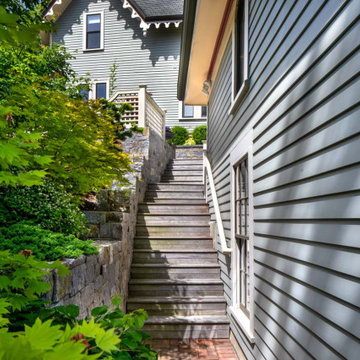
Sixteen feet of grade change between the front entry and lower garage created quite the design challenge. These wooden steps traverse the hill from garage up to house.
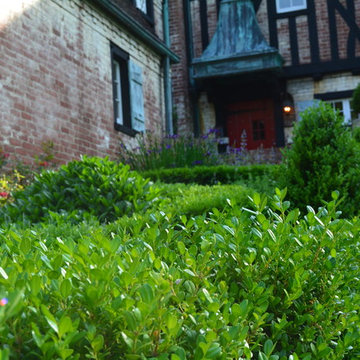
RJ
Mid-sized traditional sloped partial sun formal garden in Other with natural stone pavers.
Mid-sized traditional sloped partial sun formal garden in Other with natural stone pavers.
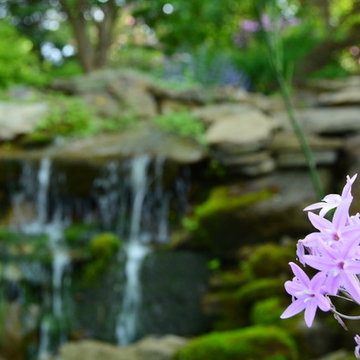
RJ
This is an example of a mid-sized traditional sloped partial sun formal garden in Other with with pond and natural stone pavers.
This is an example of a mid-sized traditional sloped partial sun formal garden in Other with with pond and natural stone pavers.
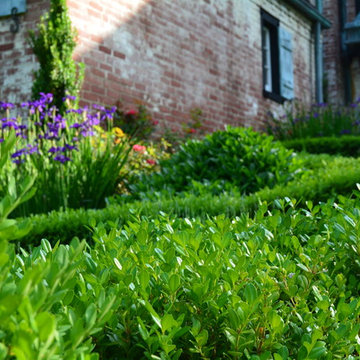
RJ
Photo of a mid-sized traditional sloped partial sun formal garden in Other with natural stone pavers.
Photo of a mid-sized traditional sloped partial sun formal garden in Other with natural stone pavers.
Victorian Outdoor Sloped Design Ideas
1






