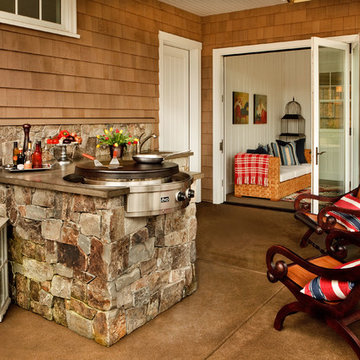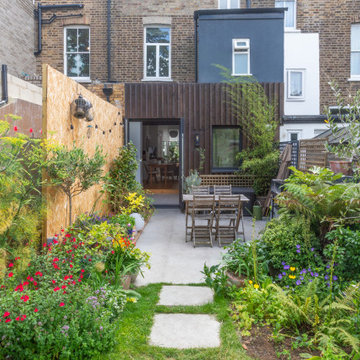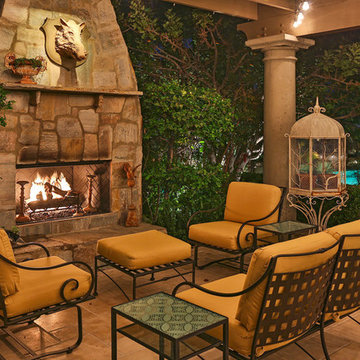Victorian Patio Design Ideas
Refine by:
Budget
Sort by:Popular Today
21 - 40 of 696 photos
Item 1 of 2
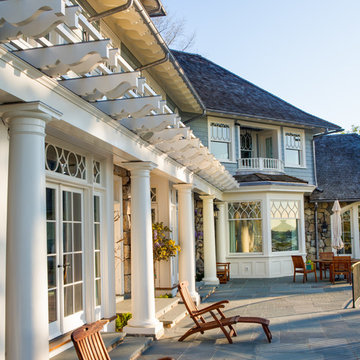
A dynamic wood trellis and exposed rafter tails link the home to the outdoor living space and pool beyond.
Expansive traditional backyard patio in New York with natural stone pavers and no cover.
Expansive traditional backyard patio in New York with natural stone pavers and no cover.
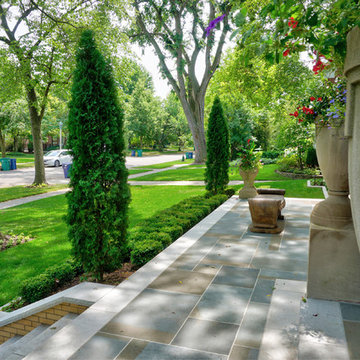
--Historic / National Landmark
--House designed by prominent architect Frederick R. Schock, 1924
--Grounds designed and constructed by: Arrow. Land + Structures in Spring/Summer of 2017
--Photography: Marco Romani, RLA State Licensed Landscape Architect
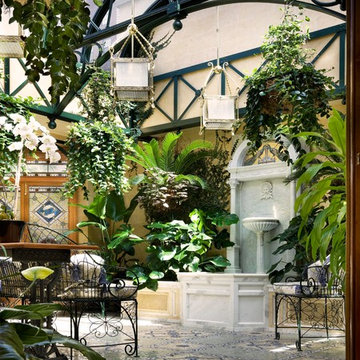
Durston Saylor
Design ideas for a mid-sized traditional patio in New York with a container garden and tile.
Design ideas for a mid-sized traditional patio in New York with a container garden and tile.
Find the right local pro for your project
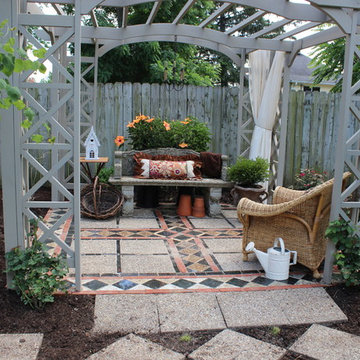
Samuel William Eagleson
Photo of a large traditional backyard patio in Indianapolis with natural stone pavers.
Photo of a large traditional backyard patio in Indianapolis with natural stone pavers.
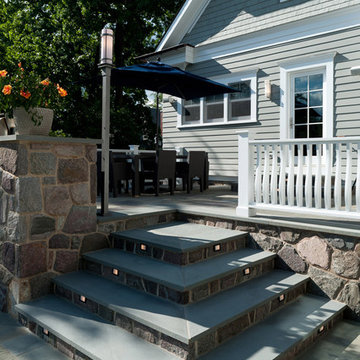
Photos by Scott LePage Photography
Photo of a traditional patio in New York with no cover.
Photo of a traditional patio in New York with no cover.
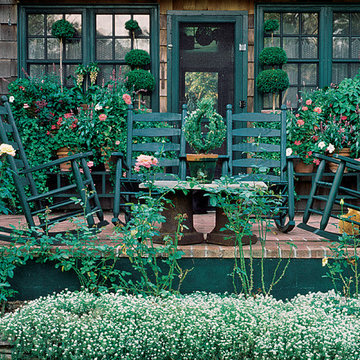
With potted plants, prickly roses, and a low planting bed, there's a little something for every taste here, but rather than feel overwhelming, it works. Although it may not appear so at first it's organized-the potted plants are grouped together and flank the door; the roses climb the house and wall and pop up out of the bed; and the bed is populated mainly by a single plant.
Photo by: Jerry Pavia, Deck Ideas that Work, The Taunton Press
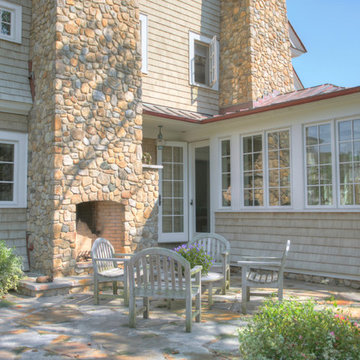
Russell Campaigne CK Architects
Photo of a traditional patio in Bridgeport with a fire feature.
Photo of a traditional patio in Bridgeport with a fire feature.
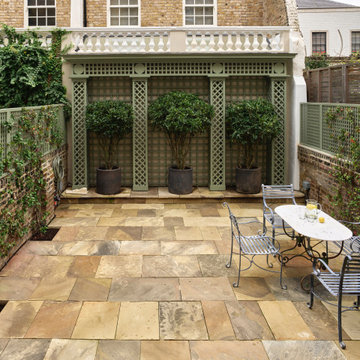
This is an example of a large traditional backyard patio in London with a container garden, natural stone pavers and no cover.
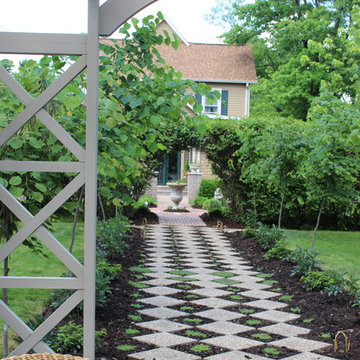
Samuel William Eagleson
Large traditional backyard patio in Indianapolis with natural stone pavers.
Large traditional backyard patio in Indianapolis with natural stone pavers.
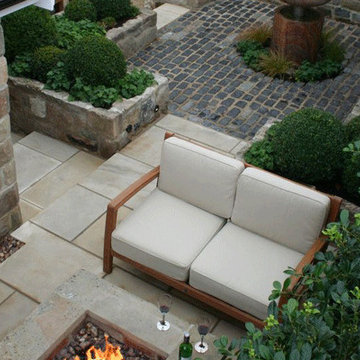
We have different types of Backyard Patio Design Ideas for your outdoor and indoor party. You will defiantly love our collection of backyard patio design. To know more information about this visit our website:- http://www.l10backyardpatio.com/
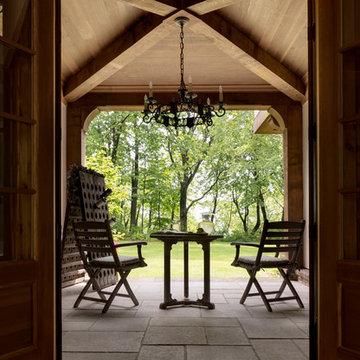
French doors overlook an indoor outdoor space punctuated by an elegant beamed ceiling.
Design ideas for a large traditional backyard patio in Milwaukee with natural stone pavers and a roof extension.
Design ideas for a large traditional backyard patio in Milwaukee with natural stone pavers and a roof extension.
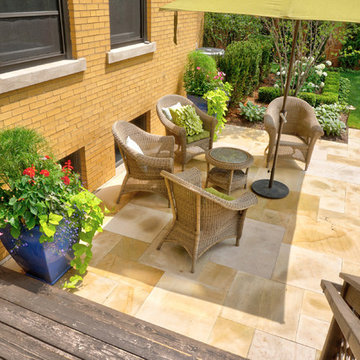
--Historic / National Landmark
--House designed by prominent architect Frederick R. Schock, 1924
--Grounds designed and constructed by: Arrow. Land + Structures in Spring/Summer of 2017
--Photography: Marco Romani, RLA State Licensed Landscape Architect
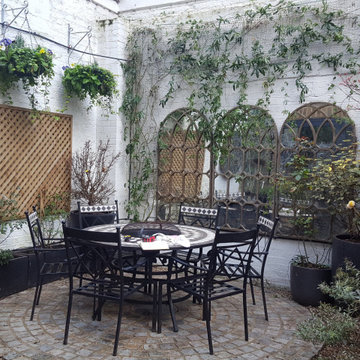
Before photograph
Photo of a small traditional patio in London.
Photo of a small traditional patio in London.
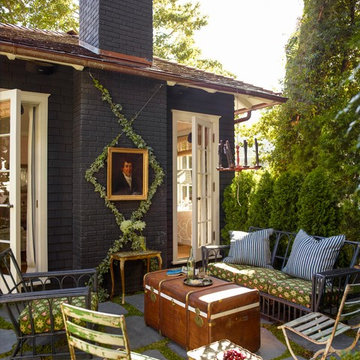
This property was transformed from an 1870s YMCA summer camp into an eclectic family home, built to last for generations. Space was made for a growing family by excavating the slope beneath and raising the ceilings above. Every new detail was made to look vintage, retaining the core essence of the site, while state of the art whole house systems ensure that it functions like 21st century home.
This home was featured on the cover of ELLE Décor Magazine in April 2016.
G.P. Schafer, Architect
Rita Konig, Interior Designer
Chambers & Chambers, Local Architect
Frederika Moller, Landscape Architect
Eric Piasecki, Photographer
Victorian Patio Design Ideas
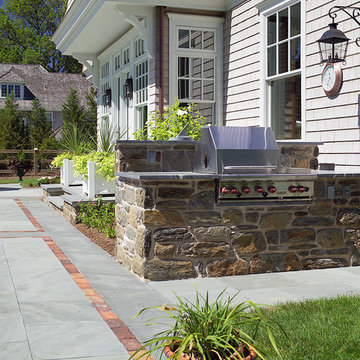
A grill area allows for outdoor cooking.
This project received the Pyramid Award for Best Custom Home of the Year from $750,000 to $1.5 Million from the Home Builders Association of Chester and Delaware Counties in 2006.
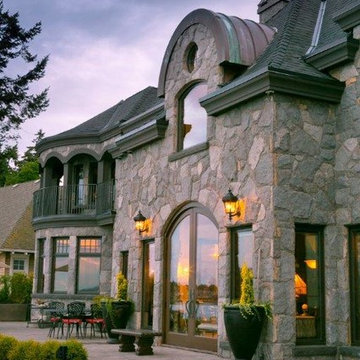
This is an example of an expansive traditional backyard patio in Vancouver with brick pavers and no cover.
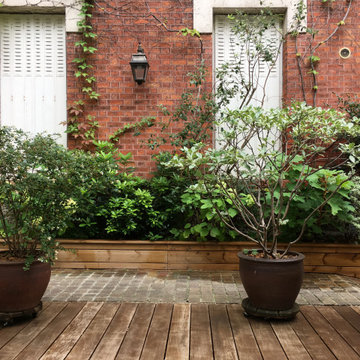
Au pied de la façade, la jardinière en bois a été complètement restaurée
Inspiration for a small traditional courtyard patio in Paris with a container garden, decking and no cover.
Inspiration for a small traditional courtyard patio in Paris with a container garden, decking and no cover.
2
