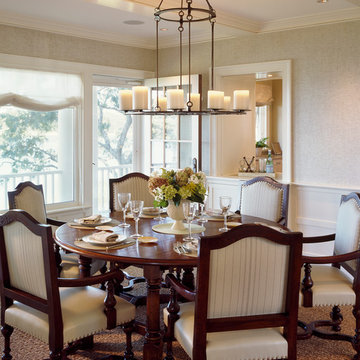Victorian Separate Dining Room Design Ideas
Refine by:
Budget
Sort by:Popular Today
1 - 20 of 373 photos
Item 1 of 3
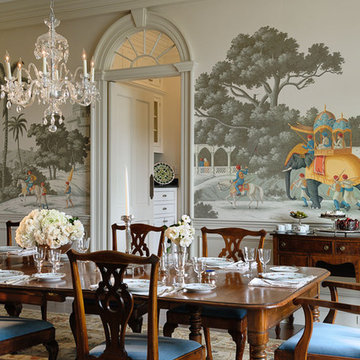
Photography by Rob Karosis
Design ideas for a traditional separate dining room in New York with multi-coloured walls.
Design ideas for a traditional separate dining room in New York with multi-coloured walls.
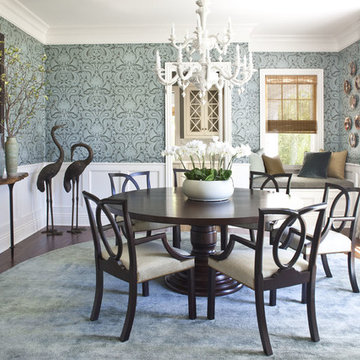
Inspiration for a traditional separate dining room in Los Angeles with blue walls and dark hardwood floors.
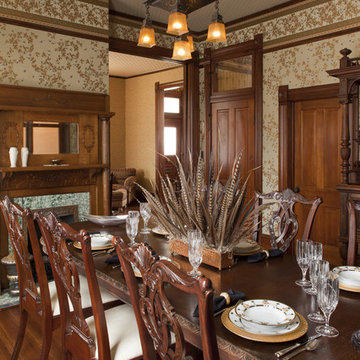
The restoration of an 1899 Queen Anne design, with columns and double gallery added ca. 1910 to update the house in the Colonial Revival style with sweeping front and side porches up and downstairs, and a new carriage house apartment. All the rooms and ceilings are wallpapered, original oak trim is stained, restoration of original light fixtures and replacement of missing ones, short, sheer curtains and roller shades at the windows. The project included a small kitchen addition and master bath, and the attic was converted to a guest bedroom and bath.
© 2011, Copyright, Rick Patrick Photography
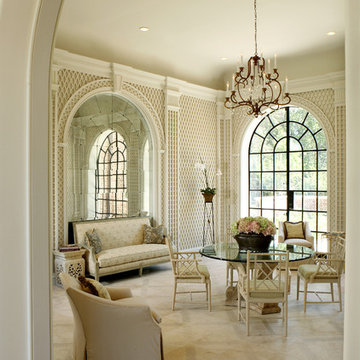
Garden room with trellis walls and stenciled limestone floors. Soft and elegant with sunlight streaming through room.
Traditional separate dining room in Atlanta with beige walls and marble floors.
Traditional separate dining room in Atlanta with beige walls and marble floors.
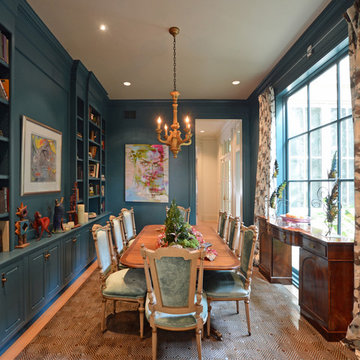
Mid-sized traditional separate dining room in New Orleans with blue walls, light hardwood floors and no fireplace.
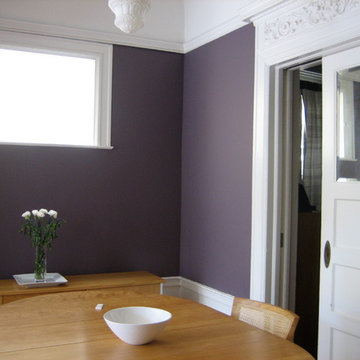
Myriem Drainer
This is an example of a small traditional separate dining room in San Francisco with purple walls and light hardwood floors.
This is an example of a small traditional separate dining room in San Francisco with purple walls and light hardwood floors.
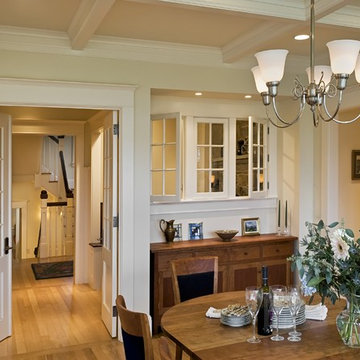
New Residence. Rob Karosis Photography.
Photo of a traditional separate dining room in Burlington with beige walls and medium hardwood floors.
Photo of a traditional separate dining room in Burlington with beige walls and medium hardwood floors.
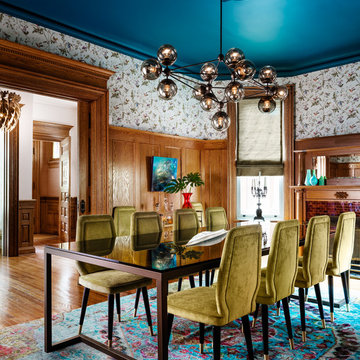
Brandon Barre & Gillian Jackson
This is an example of a mid-sized traditional separate dining room in Toronto with light hardwood floors, a standard fireplace and a tile fireplace surround.
This is an example of a mid-sized traditional separate dining room in Toronto with light hardwood floors, a standard fireplace and a tile fireplace surround.
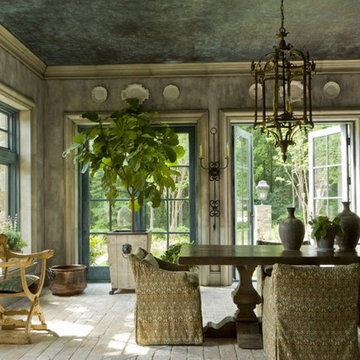
Chandeliers and sconces by Laura Lee Designs.
Large traditional separate dining room in Los Angeles with grey walls, no fireplace and light hardwood floors.
Large traditional separate dining room in Los Angeles with grey walls, no fireplace and light hardwood floors.
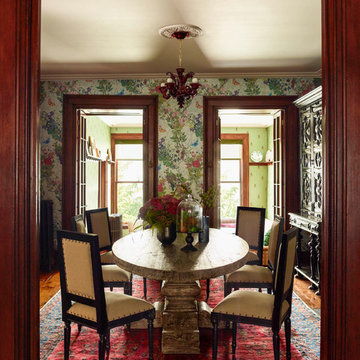
Photo by Eric Piasecki
This is an example of a mid-sized traditional separate dining room in New York with medium hardwood floors.
This is an example of a mid-sized traditional separate dining room in New York with medium hardwood floors.
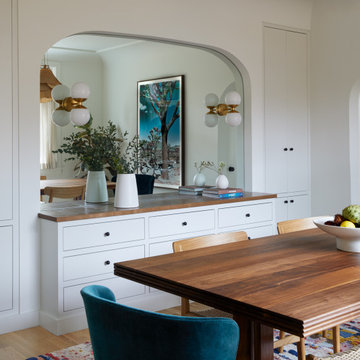
Photo of a traditional separate dining room in Portland with white walls.
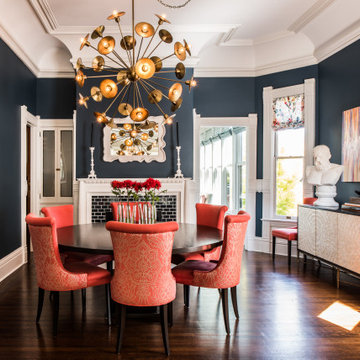
This four-story Victorian revival was amazing to see unfold; from replacing the foundation, building out the 1st floor, hoisting structural steel into place, and upgrading to in-floor radiant heat. This gorgeous “Old Lady” got all the bells and whistles.
This quintessential Victorian presented itself with all the complications imaginable when bringing an early 1900’s home back to life. Our favorite task? The Custom woodwork: hand carving and installing over 200 florets to match historical home details. Anyone would be hard-pressed to see the transitions from existing to new, but we invite you to come and try for yourselves!
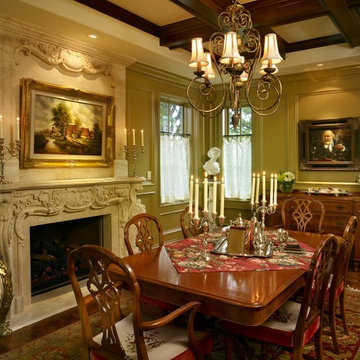
Ron Russio
This is an example of a large traditional separate dining room in Denver with beige walls, medium hardwood floors, a standard fireplace, a stone fireplace surround and brown floor.
This is an example of a large traditional separate dining room in Denver with beige walls, medium hardwood floors, a standard fireplace, a stone fireplace surround and brown floor.
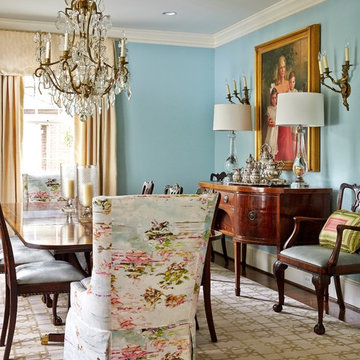
Inspiration for a mid-sized traditional separate dining room in Charlotte with blue walls and dark hardwood floors.
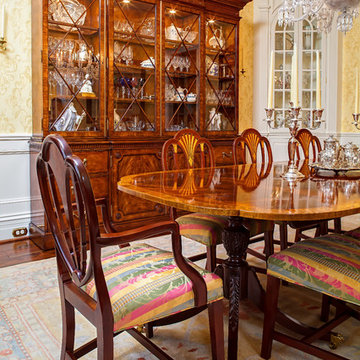
Photo of a mid-sized traditional separate dining room in Atlanta with green walls, dark hardwood floors and no fireplace.
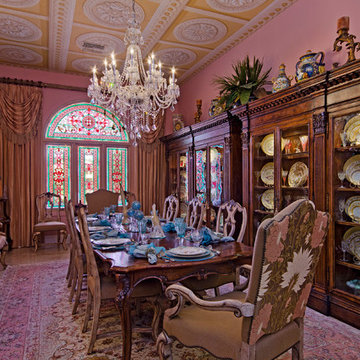
ceiling medallions, renaissance, crystal chandelier, long dining able, ornate table, ornate dining room chairs, area rug, china cabinets, dentil crown molding, pink paint, drapes, high ceilings, arched window, stain glass, buffet, gold accents, gold framed art, blue accept, yellow ceiling
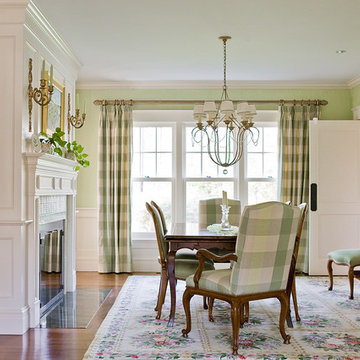
Photo of a mid-sized traditional separate dining room in Boston with green walls, medium hardwood floors and a standard fireplace.
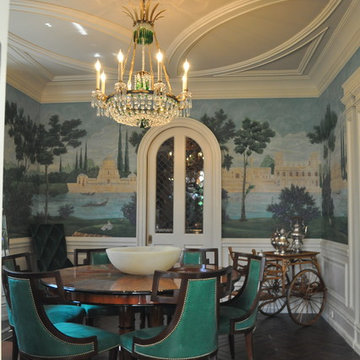
19th century landscape
Traditional separate dining room in New York with multi-coloured walls and dark hardwood floors.
Traditional separate dining room in New York with multi-coloured walls and dark hardwood floors.
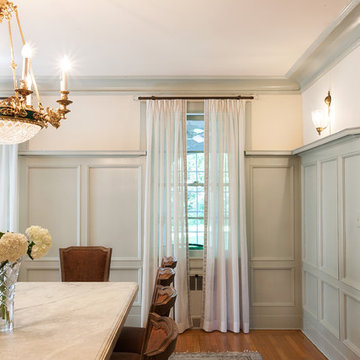
Custom sheer drapes with pinch pleat on rod.
Fabric and Trim by Fabricut.
Photo of a large traditional separate dining room in Philadelphia with white walls, light hardwood floors, a standard fireplace, a stone fireplace surround and brown floor.
Photo of a large traditional separate dining room in Philadelphia with white walls, light hardwood floors, a standard fireplace, a stone fireplace surround and brown floor.
Victorian Separate Dining Room Design Ideas
1
