Victorian Single-wall Home Bar Design Ideas
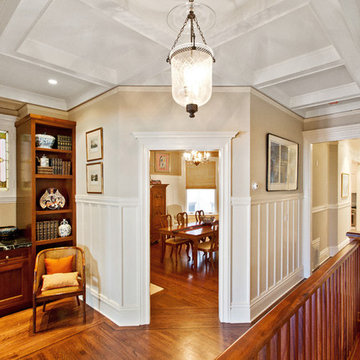
Joseph Schell
Design ideas for a mid-sized traditional single-wall wet bar in San Francisco with recessed-panel cabinets, dark wood cabinets, soapstone benchtops, dark hardwood floors, brown floor and black benchtop.
Design ideas for a mid-sized traditional single-wall wet bar in San Francisco with recessed-panel cabinets, dark wood cabinets, soapstone benchtops, dark hardwood floors, brown floor and black benchtop.
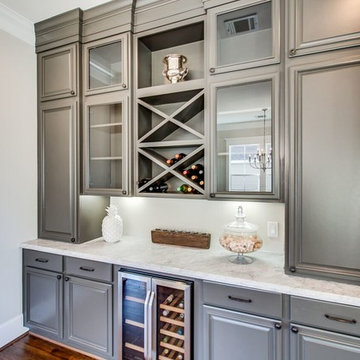
Design ideas for a traditional single-wall home bar in Houston with raised-panel cabinets, grey cabinets, marble benchtops and medium hardwood floors.
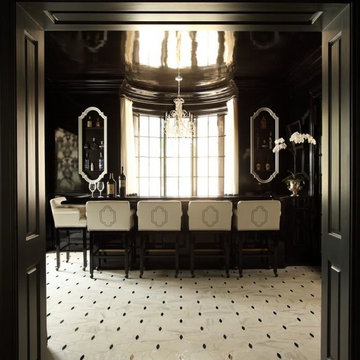
This is an example of a large traditional single-wall seated home bar in Nashville with wood benchtops, ceramic floors and white floor.
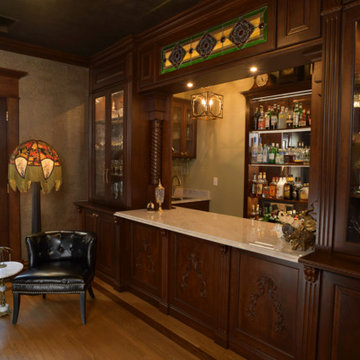
Rick Lee Photo
Inspiration for a mid-sized traditional single-wall wet bar in Other with a drop-in sink, medium wood cabinets, marble benchtops, medium hardwood floors, brown floor, brown benchtop and glass-front cabinets.
Inspiration for a mid-sized traditional single-wall wet bar in Other with a drop-in sink, medium wood cabinets, marble benchtops, medium hardwood floors, brown floor, brown benchtop and glass-front cabinets.
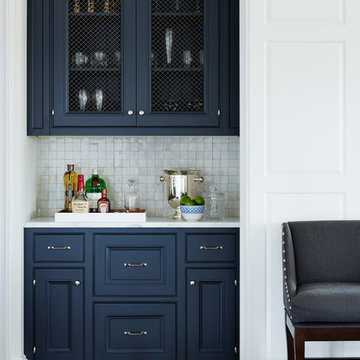
Lucas Allen
Inspiration for a small traditional single-wall home bar in Jacksonville with no sink, recessed-panel cabinets, blue cabinets, white splashback, mosaic tile splashback, dark hardwood floors and white benchtop.
Inspiration for a small traditional single-wall home bar in Jacksonville with no sink, recessed-panel cabinets, blue cabinets, white splashback, mosaic tile splashback, dark hardwood floors and white benchtop.
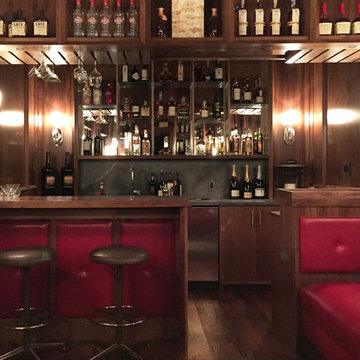
© ALDRIDGE ATELIER
This is an example of a mid-sized traditional single-wall wet bar in New York with an undermount sink, dark wood cabinets, soapstone benchtops, grey splashback, stone slab splashback and dark hardwood floors.
This is an example of a mid-sized traditional single-wall wet bar in New York with an undermount sink, dark wood cabinets, soapstone benchtops, grey splashback, stone slab splashback and dark hardwood floors.

Interior Designers & Decorators
interior designer, interior, design, decorator, residential, commercial, staging, color consulting, product design, full service, custom home furnishing, space planning, full service design, furniture and finish selection, interior design consultation, functionality, award winning designers, conceptual design, kitchen and bathroom design, custom cabinetry design, interior elevations, interior renderings, hardware selections, lighting design, project management, design consultation, General Contractor/Home Builders/Design Build
general contractor, renovation, renovating, timber framing, new construction,
custom, home builders, luxury, unique, high end homes, project management, carpentry, design build firms, custom construction, luxury homes, green home builders, eco-friendly, ground up construction, architectural planning, custom decks, deck building, Kitchen & Bath/ Cabinets & Cabinetry
kitchen and bath remodelers, kitchen, bath, remodel, remodelers, renovation, kitchen and bath designers, renovation home center,custom cabinetry design custom home furnishing, modern countertops, cabinets, clean lines, contemporary kitchen, storage solutions, modern storage, gas stove, recessed lighting, stainless range, custom backsplash, glass backsplash, modern kitchen hardware, custom millwork, luxurious bathroom, luxury bathroom , miami beach construction , modern bathroom design, Conceptual Staging, color consultation, certified stager, interior, design, decorator, residential, commercial, staging, color consulting, product design, full service, custom home furnishing, space planning, full service design, furniture and finish selection, interior design consultation, functionality, award winning designers, conceptual design, kitchen and bathroom design, custom cabinetry design, interior elevations, interior renderings, hardware selections, lighting design, project management, design consultation
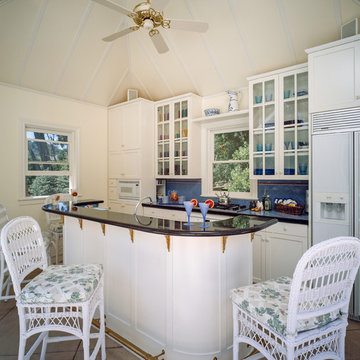
Photography: Charles Callister Jr.
Mid-sized traditional single-wall seated home bar in San Francisco with white cabinets and shaker cabinets.
Mid-sized traditional single-wall seated home bar in San Francisco with white cabinets and shaker cabinets.
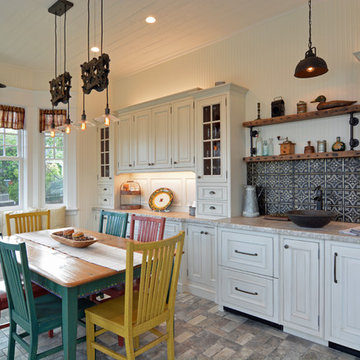
Using the home’s Victorian architecture and existing mill-work as inspiration we remodeled an antique home to its vintage roots. First focus was to restore the kitchen, but an addition seemed to be in order as the homeowners wanted a cheery breakfast room. The Client dreamt of a built-in buffet to house their many collections and a wet bar for casual entertaining. Using Pavilion Raised inset doorstyle cabinetry, we provided a hutch with plenty of storage, mullioned glass doors for displaying antique glassware and period details such as chamfers, wainscot panels and valances. To the right we accommodated a wet bar complete with two under-counter refrigerator units, a vessel sink, and reclaimed wood shelves. The rustic hand painted dining table with its colorful mix of chairs, the owner’s collection of colorful accessories and whimsical light fixtures, plus a bay window seat complete the room.
The mullioned glass door display cabinets have a specialty cottage red beadboard interior to tie in with the red furniture accents. The backsplash features a framed panel with Wood-Mode’s scalloped inserts at the buffet (sized to compliment the cabinetry above) and tin tiles at the bar. The hutch’s light valance features a curved corner detail and edge bead integrated right into the cabinets’ bottom rail. Also note the decorative integrated panels on the under-counter refrigerator drawers. Also, the client wanted to have a small TV somewhere, so we placed it in the center of the hutch, behind doors. The inset hinges allow the doors to swing fully open when the TV is on; the rest of the time no one would know it was there.
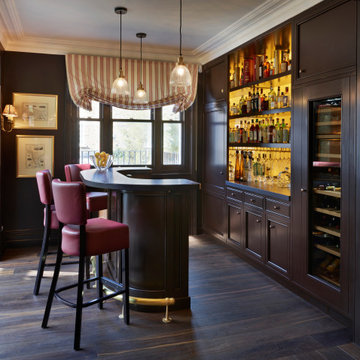
A full refurbishment of a beautiful four-storey Victorian town house in Holland Park. We had the pleasure of collaborating with the client and architects, Crawford and Gray, to create this classic full interior fit-out.
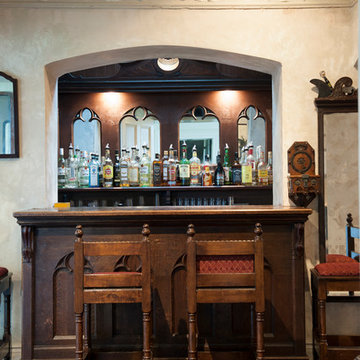
Sarah Fyffe Photography
Inspiration for a small traditional single-wall home bar in Other with open cabinets, granite benchtops, mirror splashback, carpet, red floor and brown benchtop.
Inspiration for a small traditional single-wall home bar in Other with open cabinets, granite benchtops, mirror splashback, carpet, red floor and brown benchtop.
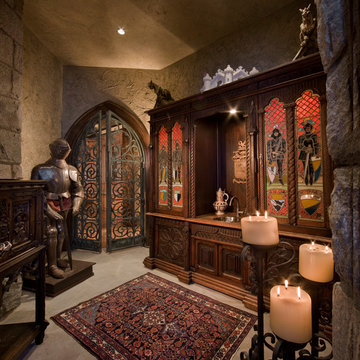
This refreshment bar was brought to Banner's Cabinets by the owner in a couple of different parts and was missing significant hand-carved portions required for completion. We love a challenge, and our expert craftsmanship blends in seamlessly on this antique piece.
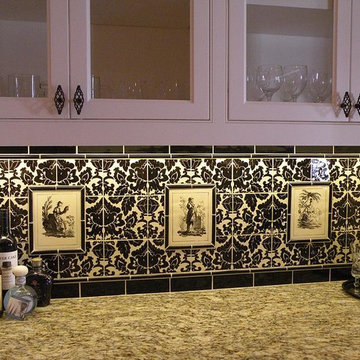
Mid-sized traditional single-wall wet bar in Portland with flat-panel cabinets, white cabinets, granite benchtops, multi-coloured splashback and glass tile splashback.
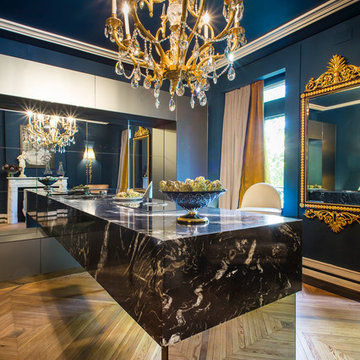
This is an example of a mid-sized traditional single-wall seated home bar in Denver with marble benchtops, light hardwood floors and brown floor.
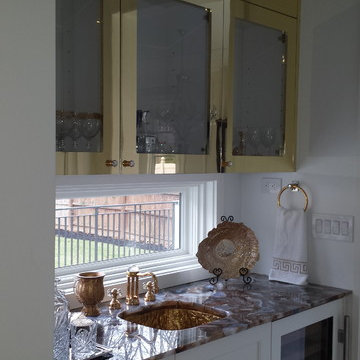
This is an example of a small traditional single-wall wet bar in New York with an undermount sink, shaker cabinets and white cabinets.
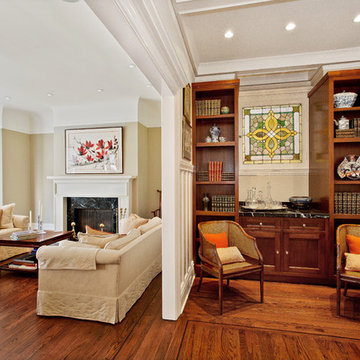
Joseph Schell
Design ideas for a small traditional single-wall home bar in San Francisco with recessed-panel cabinets, dark wood cabinets, soapstone benchtops, dark hardwood floors, brown floor and black benchtop.
Design ideas for a small traditional single-wall home bar in San Francisco with recessed-panel cabinets, dark wood cabinets, soapstone benchtops, dark hardwood floors, brown floor and black benchtop.
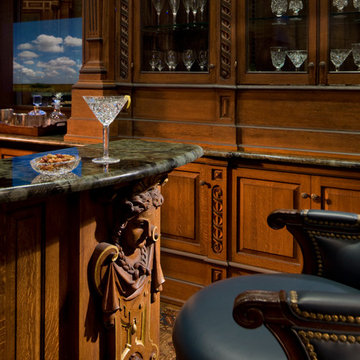
This bar cabinetry has legitimate antique features as well as retro-fitted parts from Banner's Cabinets. If you can't tell the difference, why should we? Contact us with your project today!
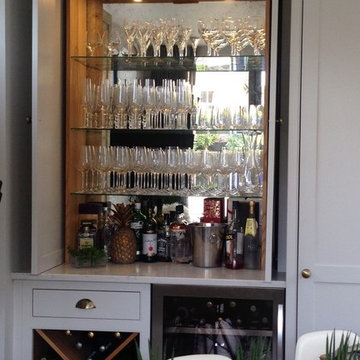
Home bar
Fitted storage
Bespoke
Bespoke cabinetry
Shaker style
Pendant lighting
Spot lighting
Brass handles
Storage wall
Inspiration for a small traditional single-wall wet bar in Sussex with shaker cabinets, grey cabinets, marble benchtops, mirror splashback and grey benchtop.
Inspiration for a small traditional single-wall wet bar in Sussex with shaker cabinets, grey cabinets, marble benchtops, mirror splashback and grey benchtop.
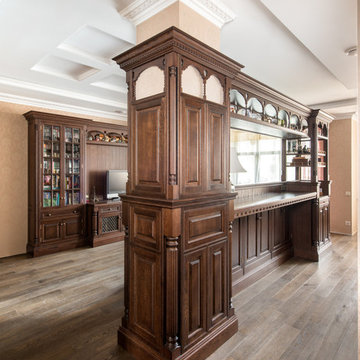
Проект мебели реализован на фабрике Charlyes Yorke (Великобритания). Барная стойка. Материалы:фасады массив дуба, каркас МДФ 18мм, каркас выдвижных ящиков массив дуба.
Автор проекта: Болдырь Елена
Фото: Александр Камачкин
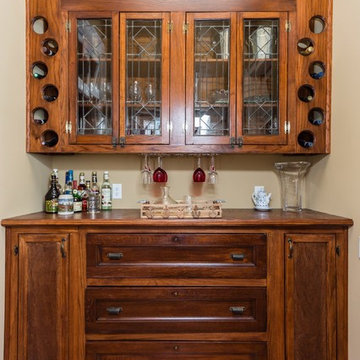
We kitbuilt this custom piece for a Butlers pantry in a kitchen remodel we completed in Lafayette Square
Photo of a small traditional single-wall wet bar in St Louis with no sink, glass-front cabinets, medium wood cabinets, wood benchtops and medium hardwood floors.
Photo of a small traditional single-wall wet bar in St Louis with no sink, glass-front cabinets, medium wood cabinets, wood benchtops and medium hardwood floors.
Victorian Single-wall Home Bar Design Ideas
1