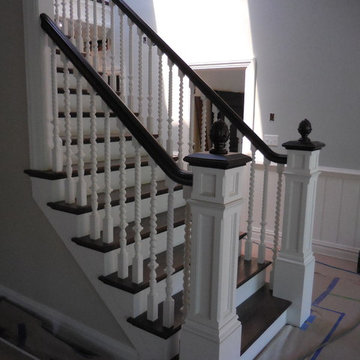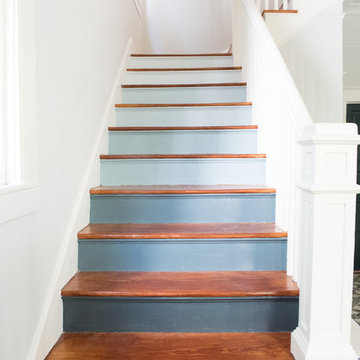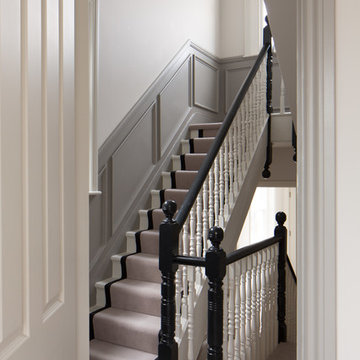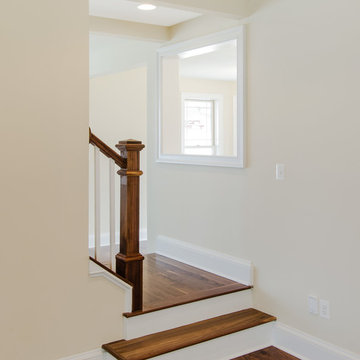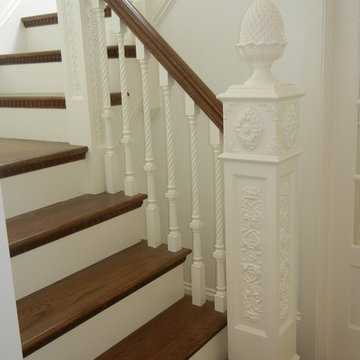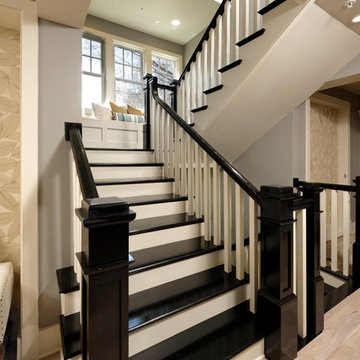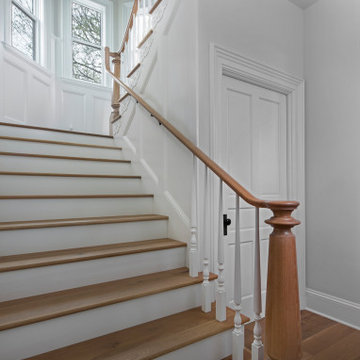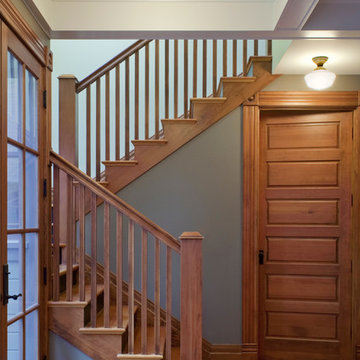Victorian Staircase Design Ideas
Refine by:
Budget
Sort by:Popular Today
61 - 80 of 2,373 photos
Item 1 of 2
Find the right local pro for your project
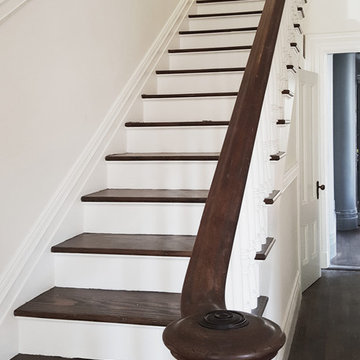
3 story, 3 bedroom, 2 bath Victorian home remodel
Large traditional staircase in San Francisco.
Large traditional staircase in San Francisco.
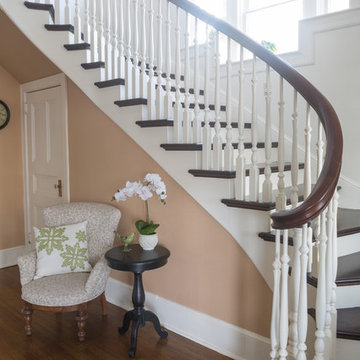
An 1800's home gets a regal staircase to reflect the style of the home.
mwittmeyerphotograhpy.com
Traditional staircase in New York.
Traditional staircase in New York.
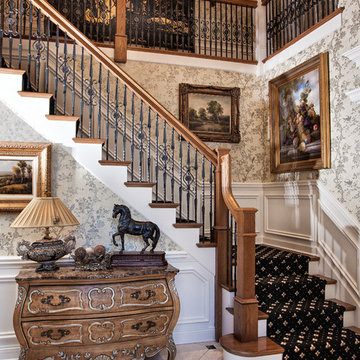
Interior Design by: Britt Carter
Design ideas for a traditional wood l-shaped staircase in Chicago with painted wood risers.
Design ideas for a traditional wood l-shaped staircase in Chicago with painted wood risers.
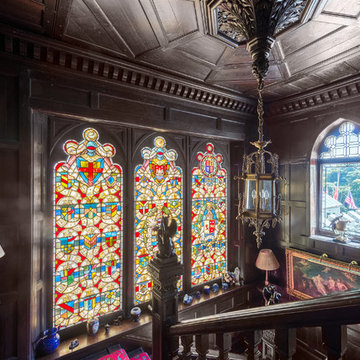
Stunning panelled staircase and stained-glass windows in a fully renovated Lodge House in the Strawberry Hill Gothic Style. c1883 Warfleet Creek, Dartmouth, South Devon. Colin Cadle Photography, Photo Styling by Jan
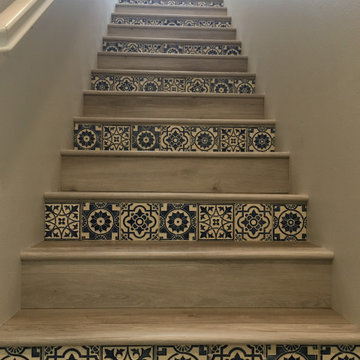
Tiled Stair risers are so beautiful and so unique this We are always open to hearing your ideas., and have the ability to create them. We have a in house color lab, where Craig makes all our glazes and match’s colors for clients. Renwick tiles are hand sprayed, what that means is that one tile can have a few tones giving the effect of movement. Our Tiles are designed, made and glazed in Southern California, all materials are sourced in the United States. #Renwicktiles #handmadetiles #Colorfultiles #madeintheUSAtiles #Renwicktilescatalog #Ceramictiles #interiordesigntiles #Backsplashtiles #exteriordesigntiles
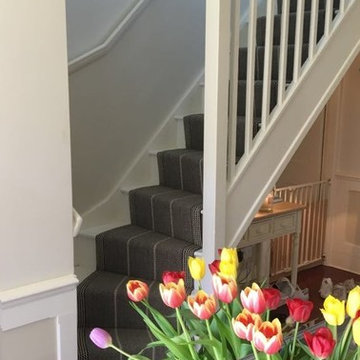
Roger Oates Swanson Light Grey stair runner carpet from the Shetland Collection fitted to white painted staircase in Fulham London
Mid-sized traditional wood l-shaped staircase in London with wood risers and wood railing.
Mid-sized traditional wood l-shaped staircase in London with wood risers and wood railing.
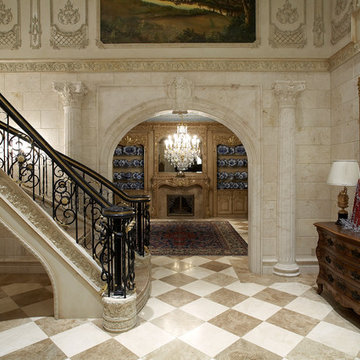
This is an example of a large traditional tile curved staircase in Dallas with tile risers and metal railing.
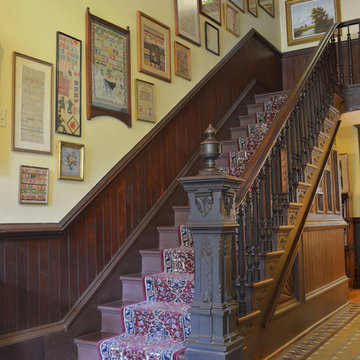
Photo: Sarah Greenman © 2013 Houzz
Design ideas for a traditional wood staircase in Dallas with wood risers.
Design ideas for a traditional wood staircase in Dallas with wood risers.
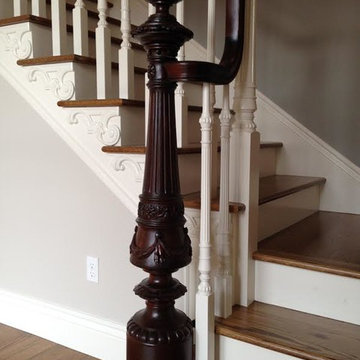
Antique mahogany newel post over 100 years only. Custom white post and baluster turned to go with post. Elaborate stair brackets in the skirt Board. African mahogany railing. White oak steps and flooring
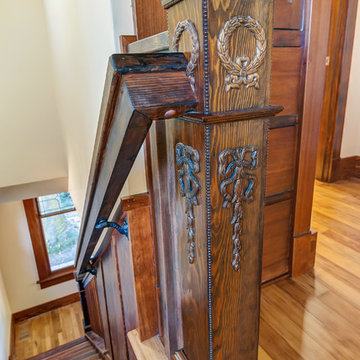
After many years of careful consideration and planning, these clients came to us with the goal of restoring this home’s original Victorian charm while also increasing its livability and efficiency. From preserving the original built-in cabinetry and fir flooring, to adding a new dormer for the contemporary master bathroom, careful measures were taken to strike this balance between historic preservation and modern upgrading. Behind the home’s new exterior claddings, meticulously designed to preserve its Victorian aesthetic, the shell was air sealed and fitted with a vented rainscreen to increase energy efficiency and durability. With careful attention paid to the relationship between natural light and finished surfaces, the once dark kitchen was re-imagined into a cheerful space that welcomes morning conversation shared over pots of coffee.
Every inch of this historical home was thoughtfully considered, prompting countless shared discussions between the home owners and ourselves. The stunning result is a testament to their clear vision and the collaborative nature of this project.
Photography by Radley Muller Photography
Design by Deborah Todd Building Design Services
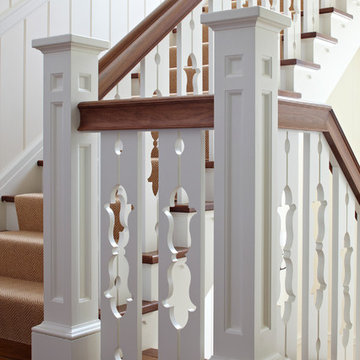
Photography by: Werner Straube
Design ideas for a traditional wood staircase in Chicago with wood railing and painted wood risers.
Design ideas for a traditional wood staircase in Chicago with wood railing and painted wood risers.
Victorian Staircase Design Ideas
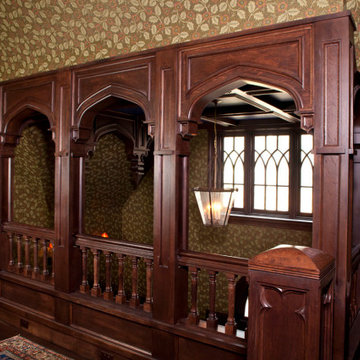
Inspiration for a large traditional l-shaped staircase in Bridgeport with wood railing.
4
