Victorian Storage and Wardrobe Design Ideas with Dark Wood Cabinets
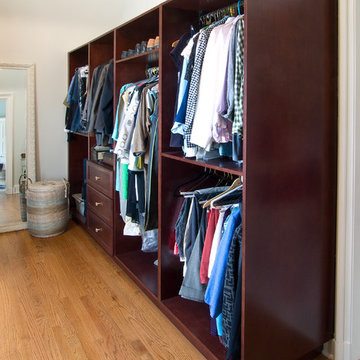
Custom cherry cabinets created closet space in an adjacent room while preserving the architectural details of the original room.
Photo by Bill Cartledge
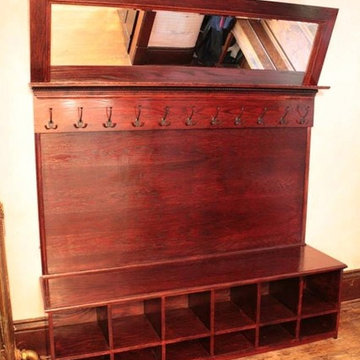
Lonny Lindquist
Large traditional gender-neutral dressing room in Minneapolis with open cabinets, dark wood cabinets and medium hardwood floors.
Large traditional gender-neutral dressing room in Minneapolis with open cabinets, dark wood cabinets and medium hardwood floors.
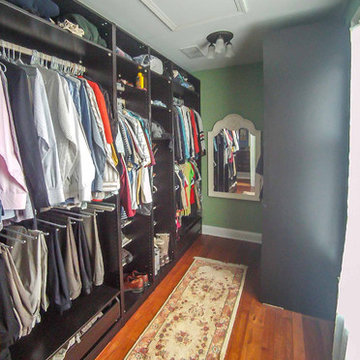
2-story addition to this historic 1894 Princess Anne Victorian. Family room, new full bath, relocated half bath, expanded kitchen and dining room, with Laundry, Master closet and bathroom above. Wrap-around porch with gazebo.
Photos by 12/12 Architects and Robert McKendrick Photography.
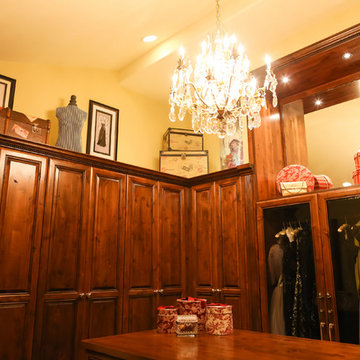
Inspiration for a large traditional women's walk-in wardrobe in Phoenix with raised-panel cabinets, carpet and dark wood cabinets.
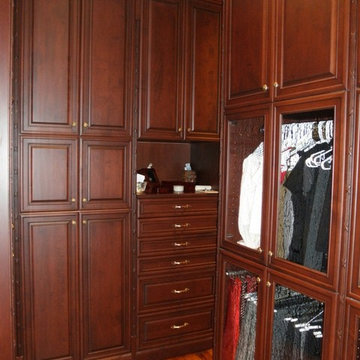
Photo of a large traditional gender-neutral walk-in wardrobe in Oklahoma City with raised-panel cabinets, dark wood cabinets and dark hardwood floors.
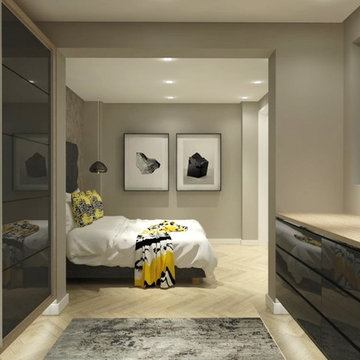
New walk in cupboard designed for client and to be installed
Inspiration for a small traditional gender-neutral walk-in wardrobe in Other with glass-front cabinets, dark wood cabinets and light hardwood floors.
Inspiration for a small traditional gender-neutral walk-in wardrobe in Other with glass-front cabinets, dark wood cabinets and light hardwood floors.
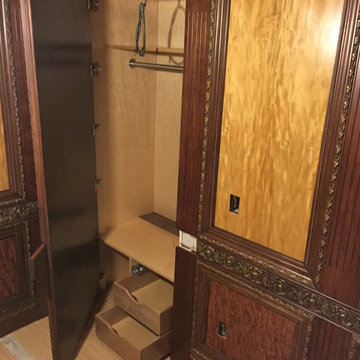
concealed closet behind wall panel
Design ideas for a mid-sized traditional gender-neutral walk-in wardrobe in New York with recessed-panel cabinets, dark wood cabinets, light hardwood floors and beige floor.
Design ideas for a mid-sized traditional gender-neutral walk-in wardrobe in New York with recessed-panel cabinets, dark wood cabinets, light hardwood floors and beige floor.
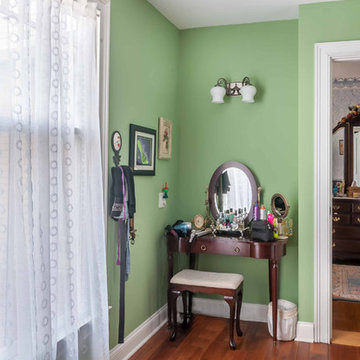
2-story addition to this historic 1894 Princess Anne Victorian. Family room, new full bath, relocated half bath, expanded kitchen and dining room, with Laundry, Master closet and bathroom above. Wrap-around porch with gazebo.
Photos by 12/12 Architects and Robert McKendrick Photography.
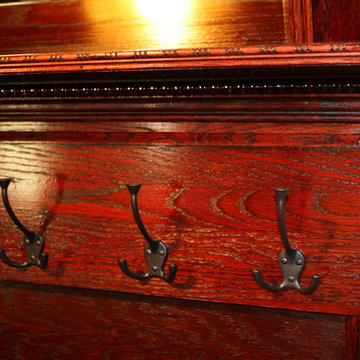
Lonny Lindquist
This is an example of a large traditional gender-neutral dressing room in Minneapolis with open cabinets, dark wood cabinets and medium hardwood floors.
This is an example of a large traditional gender-neutral dressing room in Minneapolis with open cabinets, dark wood cabinets and medium hardwood floors.
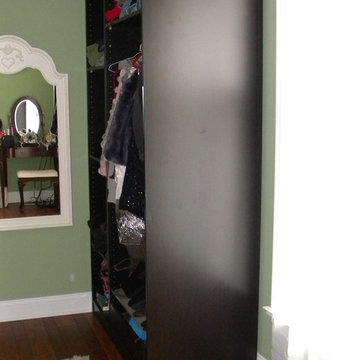
2-story addition to this historic 1894 Princess Anne Victorian. Family room, new full bath, relocated half bath, expanded kitchen and dining room, with Laundry, Master closet and bathroom above. Wrap-around porch with gazebo.
Photos by 12/12 Architects and Robert McKendrick Photography.
Victorian Storage and Wardrobe Design Ideas with Dark Wood Cabinets
1