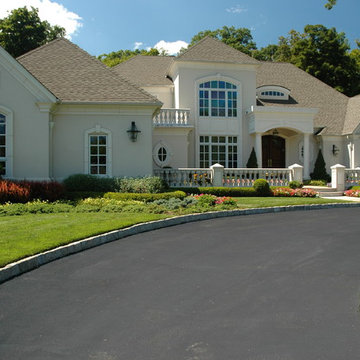Victorian White Exterior Design Ideas
Refine by:
Budget
Sort by:Popular Today
1 - 20 of 400 photos
Item 1 of 3
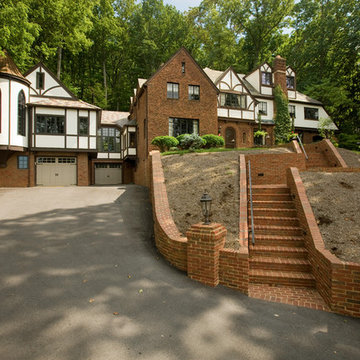
Expansive traditional three-storey brick white exterior in Other with a gable roof.
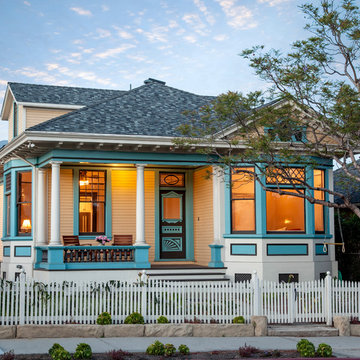
Photographer - Jim Bartsch
Contractor - Allen Construction
This is an example of a mid-sized traditional two-storey white exterior in Santa Barbara with wood siding.
This is an example of a mid-sized traditional two-storey white exterior in Santa Barbara with wood siding.
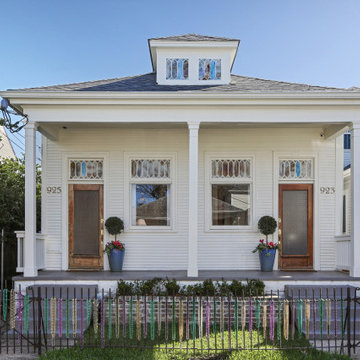
A fully restored and camelbacked double shotgun in uptown, New Orleans Louisiana by Dixie Construction, LLC.
This is an example of a large traditional two-storey white house exterior in New Orleans with wood siding, a hip roof and a shingle roof.
This is an example of a large traditional two-storey white house exterior in New Orleans with wood siding, a hip roof and a shingle roof.
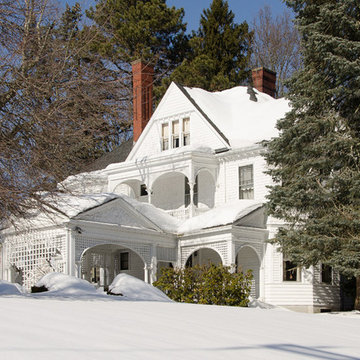
Inspiration for a large traditional three-storey white exterior in Providence with wood siding and a gable roof.
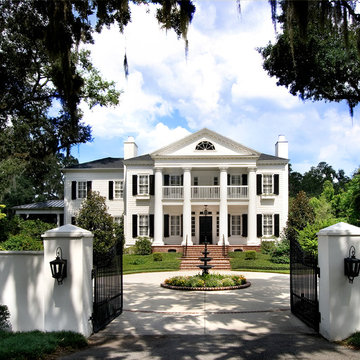
Inspiration for a traditional two-storey white house exterior in Orlando with vinyl siding.
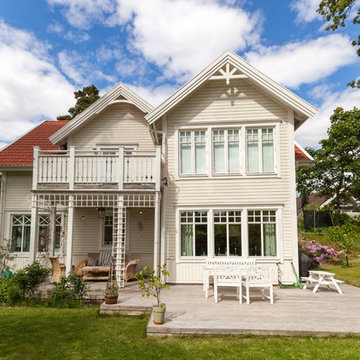
Robert Szczypinski
Inspiration for a large traditional two-storey white exterior in Stockholm with wood siding and a gable roof.
Inspiration for a large traditional two-storey white exterior in Stockholm with wood siding and a gable roof.
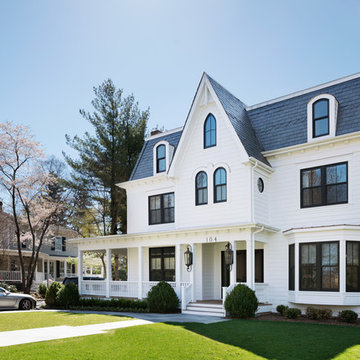
This Second Empire Victorian, was built with a unique, modern, open floor plan for an active young family. The challenge was to design a Transitional Victorian home, honoring the past and creating its own future story. A variety of windows, such as lancet arched, basket arched, round, and the twin half round infused whimsy and authenticity as a nod to the period. Dark blue shingles on the Mansard roof, characteristic of Second Empire Victorians, contrast the white exterior, while the quarter wrap around porch pays homage to the former home.
Architect: T.J. Costello - Hierarchy Architecture + Design
Photographer: Amanda Kirkpatrick
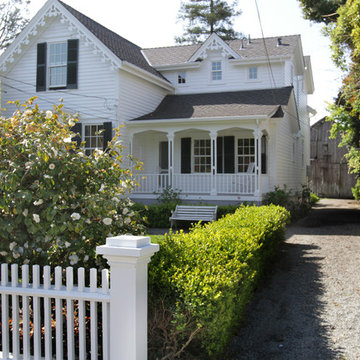
Stephanie Barnes-Castro is a full service architectural firm specializing in sustainable design serving Santa Cruz County. Her goal is to design a home to seamlessly tie into the natural environment and be aesthetically pleasing and energy efficient.
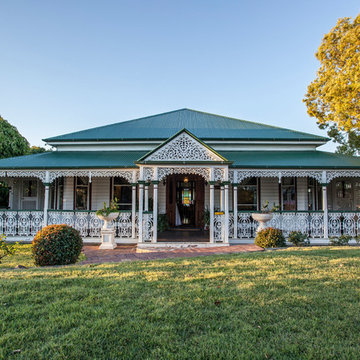
Jason McNamara
Design ideas for a large traditional one-storey white exterior in Brisbane with wood siding and a hip roof.
Design ideas for a large traditional one-storey white exterior in Brisbane with wood siding and a hip roof.
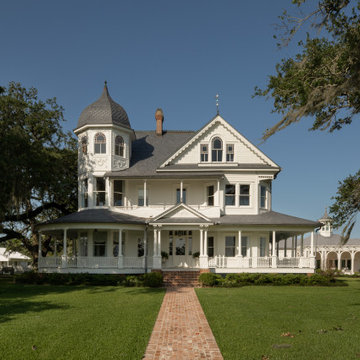
Photo of an expansive traditional three-storey white house exterior in Houston with wood siding, a gable roof, a shingle roof and a grey roof.
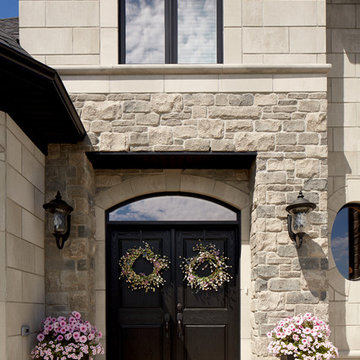
Gorgeous Victorian style home featuring an exterior combination of brick and stone. Displayed is “Tumbled Vintage – Mystic Grey” brick and Arriscraft “
Silverado Fresco, Birchbark Renaissance®, and ARRIS-cast Accessories.
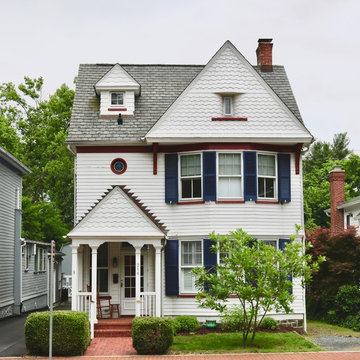
Inspiration for a traditional two-storey white house exterior in DC Metro with a gable roof and a shingle roof.
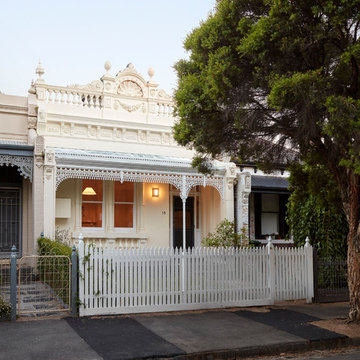
The original facade has been restored and gives nothing away to the modern changes that are within.
Image by: Jack Lovel Photography
Builders: DIMPAT Construction
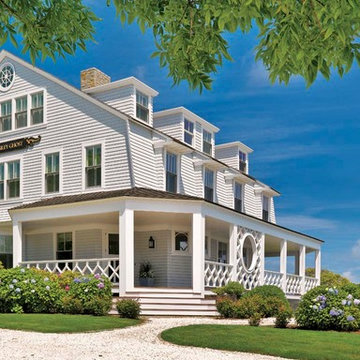
Richard Mandelkorn
Photo of a large traditional three-storey white exterior in Boston with wood siding and a gable roof.
Photo of a large traditional three-storey white exterior in Boston with wood siding and a gable roof.
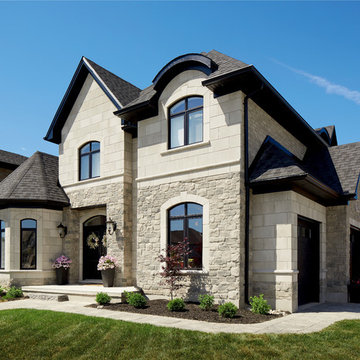
Gorgeous Victorian style home featuring an exterior combination of brick and stone. Displayed is “Tumbled Vintage – Mystic Grey” brick and Arriscraft “
Silverado Fresco, Birchbark Renaissance®, and ARRIS-cast Accessories.
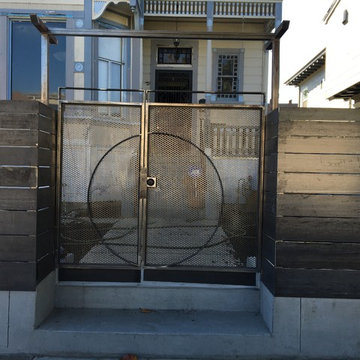
Mid-sized traditional two-storey white house exterior in San Francisco with wood siding.
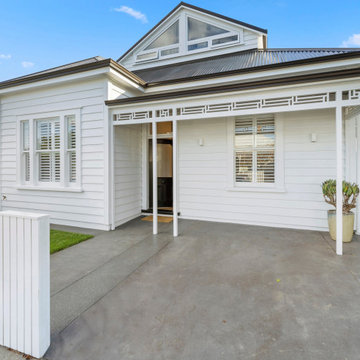
A modern haven, tucked inside a classic villa, enabling the family to enjoy their inner-city neighborhood, entertain, and have a family lifestyle.
Design ideas for a mid-sized traditional two-storey white house exterior in Auckland with a metal roof, a black roof and wood siding.
Design ideas for a mid-sized traditional two-storey white house exterior in Auckland with a metal roof, a black roof and wood siding.
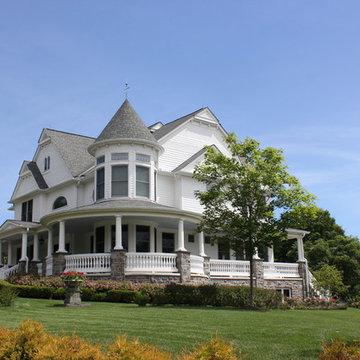
This is an example of an expansive traditional three-storey white exterior in Detroit with stone veneer and a gable roof.
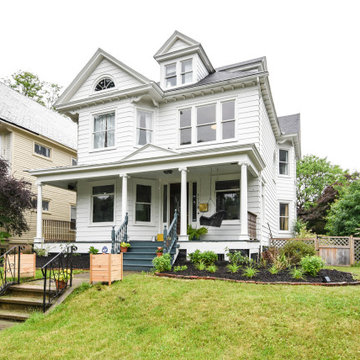
Photo Credit: Ann Gazdik
Large traditional two-storey white house exterior in Boston with metal siding, a gable roof and a shingle roof.
Large traditional two-storey white house exterior in Boston with metal siding, a gable roof and a shingle roof.
Victorian White Exterior Design Ideas
1
