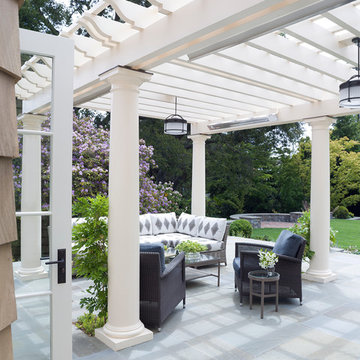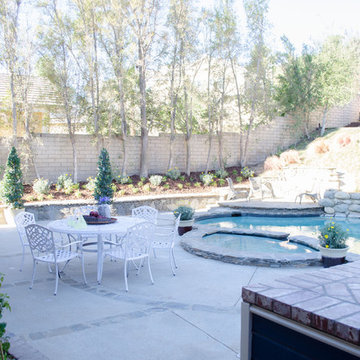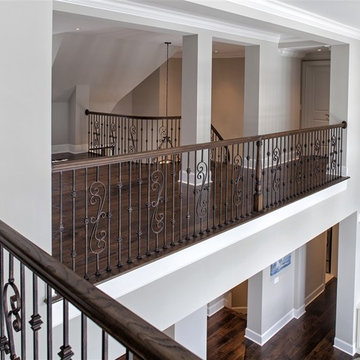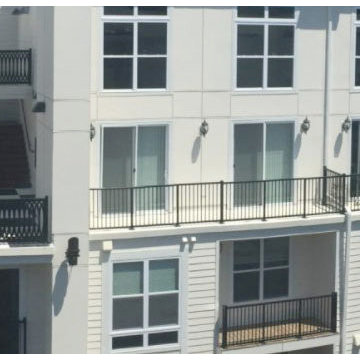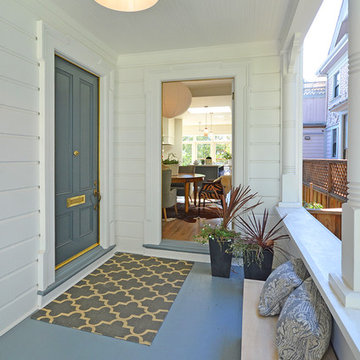Victorian White Outdoor Design Ideas
Sort by:Popular Today
1 - 20 of 112 photos
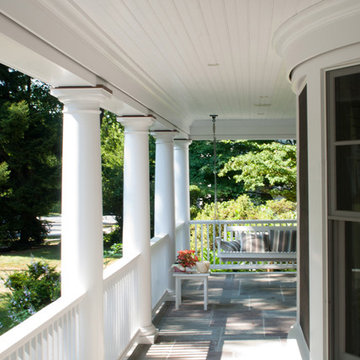
Photography by Scott LePage Photography
Inspiration for a traditional front yard verandah in New York.
Inspiration for a traditional front yard verandah in New York.
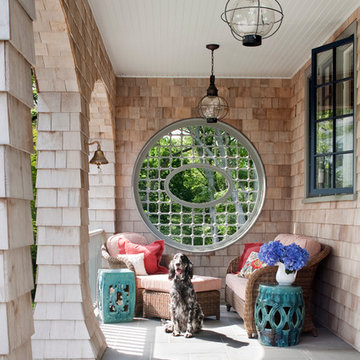
Photography by Sam Gray
This is an example of a traditional side yard verandah in Boston with natural stone pavers and a roof extension.
This is an example of a traditional side yard verandah in Boston with natural stone pavers and a roof extension.
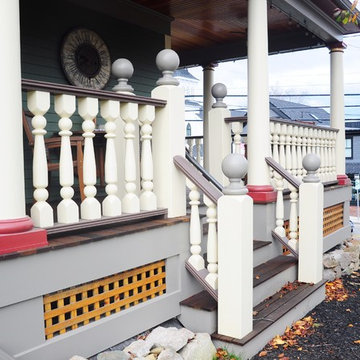
"Beginning to end, it honestly has been a pleasure to work with Jason. He possesses a rare combination of attributes that afford him the simultaneous perspective of an architect, an engineer, and a builder. In our case, the end result is a unique, well thought out, elegant extension of our home that truly reflects our highest aspirations. I can not recommend Jason highly enough, and am already planning our next collaboration." - Homeowner
This 19th Century home received a front porch makeover. The historic renovation consisted of:
1) Demolishing the old porch
2) Installing new footings for the extended wrap around porch
3) New 10" round columns and western red cedar railings and balusters.
4) New Ipe flooring
5) Refinished the front door (done by homeowner)
6) New siding and re trimmed windows
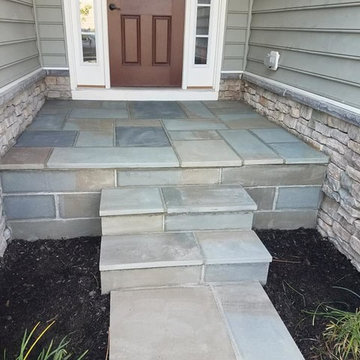
Flag stone walkway with natural stone one the risers.
Design ideas for a small traditional front yard patio in Other with a vegetable garden and natural stone pavers.
Design ideas for a small traditional front yard patio in Other with a vegetable garden and natural stone pavers.
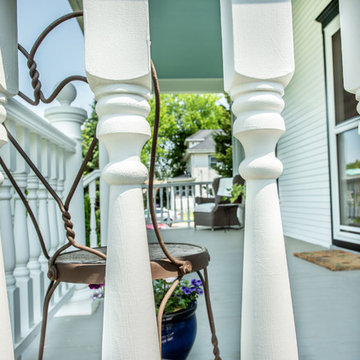
Real wood was used for railings and balusters, and the original roof structure was fully preserved.
A&J Photography, Inc.
Design ideas for a mid-sized traditional front yard verandah in Other with concrete slab and a roof extension.
Design ideas for a mid-sized traditional front yard verandah in Other with concrete slab and a roof extension.
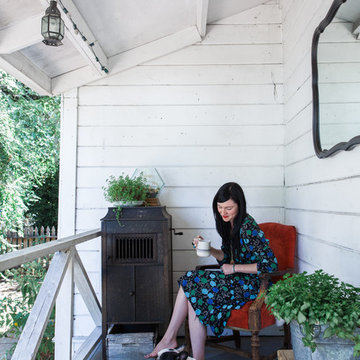
Kat Alves Photography
Design ideas for a mid-sized traditional backyard verandah in Sacramento with a roof extension.
Design ideas for a mid-sized traditional backyard verandah in Sacramento with a roof extension.
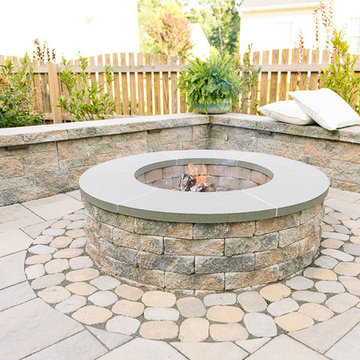
Design ideas for a mid-sized traditional backyard patio in Richmond with a fire feature, concrete pavers and a pergola.
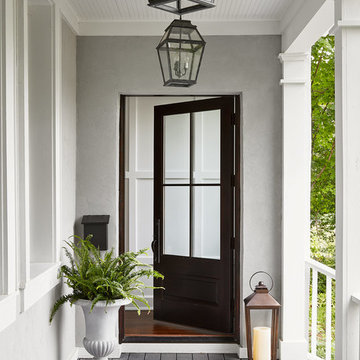
Complete gut rehabilitation and addition of this Second Empire Victorian home. White trim, new stucco, new asphalt shingle roofing with white gutters and downspouts. Awarded the Highland Park, Illinois 2017 Historic Preservation Award in Excellence in Rehabilitation. Custom white kitchen inset cabinets with panelized refrigerator and freezer. Wolf and sub zero appliances. Completely remodeled floor plans. Garage addition with screen porch above. Walk out basement and mudroom.
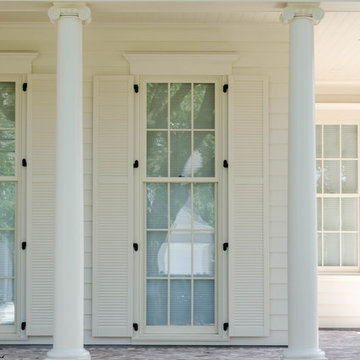
Jefferson Door supplied: exterior doors (custom Sapele mahogany), interior doors (Buffelen), windows (Marvin windows), shutters (custom Sapele mahogany), columns (HB&G), crown moulding, baseboard and door hardware (Emtek).
House was built by Hotard General Contracting, Inc.
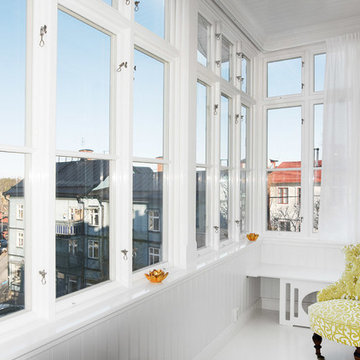
This is an example of a traditional verandah in Stockholm.
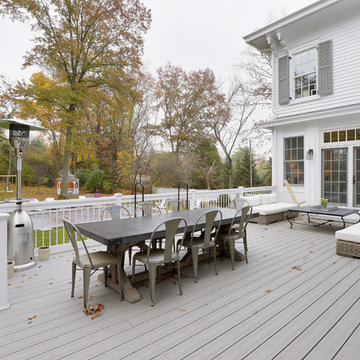
Photography by, Peter Krupeya.
Inspiration for a large traditional backyard deck in New York with no cover.
Inspiration for a large traditional backyard deck in New York with no cover.
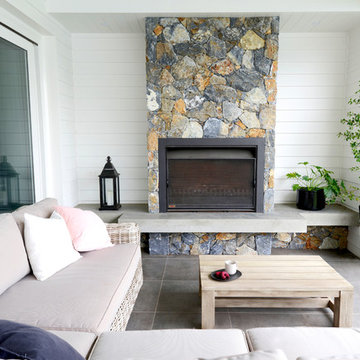
www.pauldistefanodesign.com
Design ideas for a large traditional backyard verandah in Geelong with a fire feature, tile and a roof extension.
Design ideas for a large traditional backyard verandah in Geelong with a fire feature, tile and a roof extension.
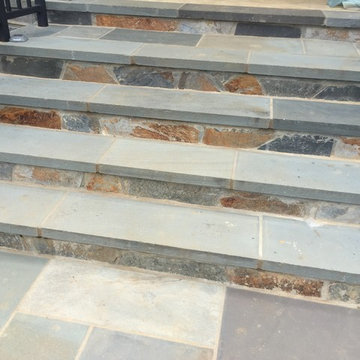
Clean and Perfect Completion of Stone stairs
Design ideas for a mid-sized traditional front yard screened-in verandah in DC Metro with concrete pavers.
Design ideas for a mid-sized traditional front yard screened-in verandah in DC Metro with concrete pavers.
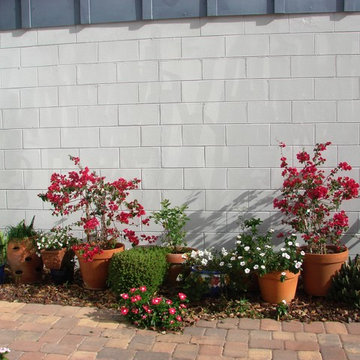
Teresa Watkins,
This is an example of a large traditional front yard full sun formal garden for spring in Orlando with a retaining wall and brick pavers.
This is an example of a large traditional front yard full sun formal garden for spring in Orlando with a retaining wall and brick pavers.
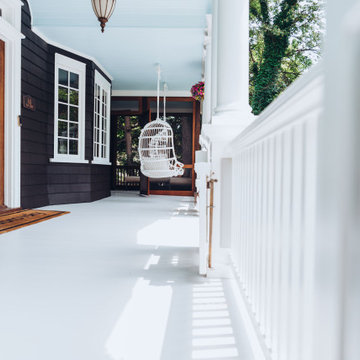
This beautiful home in Westfield, NJ needed a little front porch TLC. Anthony James Master builders came in and secured the structure by replacing the old columns with brand new custom columns. The team created custom screens for the side porch area creating two separate spaces that can be enjoyed throughout the warmer and cooler New Jersey months.
Victorian White Outdoor Design Ideas
1
