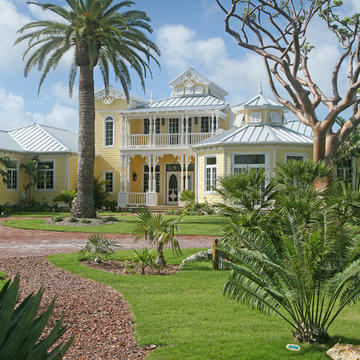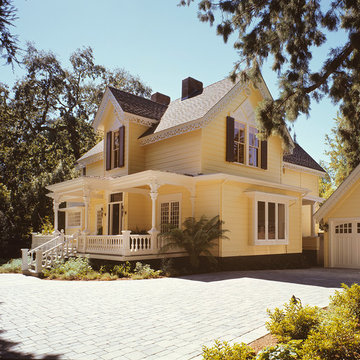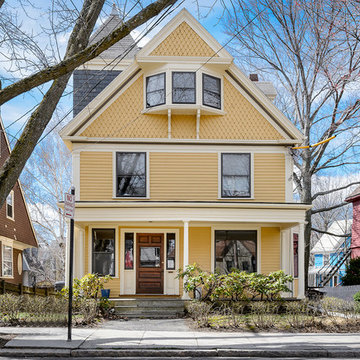Victorian Yellow Exterior Design Ideas
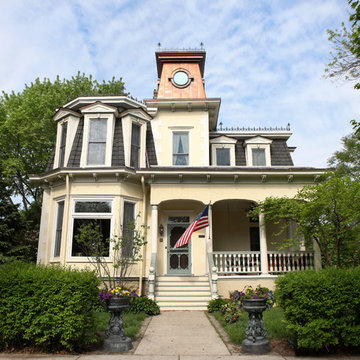
Beautiful Victorian home restoration and addition created by Normandy Design Manager Troy Pavelka. Troy restored the turret on this home to a copper turret and added a garage to the Victorian beauty.

Side view of a restored Queen Anne Victorian with wrap-around porch, hexagonal tower and attached solarium that encloses an indoor pool. Shows new side entrance and u-shaped addition housing mudroom, bath, laundry, and extended kitchen. Side yard has formal landscape, wide paths, and a patio enclosed by a stone seating wall.
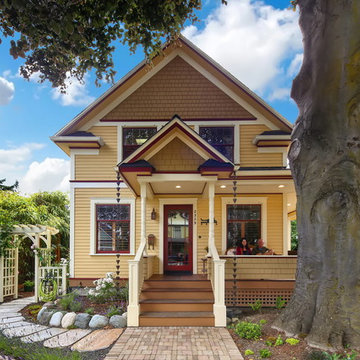
After many years of careful consideration and planning, these clients came to us with the goal of restoring this home’s original Victorian charm while also increasing its livability and efficiency. From preserving the original built-in cabinetry and fir flooring, to adding a new dormer for the contemporary master bathroom, careful measures were taken to strike this balance between historic preservation and modern upgrading. Behind the home’s new exterior claddings, meticulously designed to preserve its Victorian aesthetic, the shell was air sealed and fitted with a vented rainscreen to increase energy efficiency and durability. With careful attention paid to the relationship between natural light and finished surfaces, the once dark kitchen was re-imagined into a cheerful space that welcomes morning conversation shared over pots of coffee.
Every inch of this historical home was thoughtfully considered, prompting countless shared discussions between the home owners and ourselves. The stunning result is a testament to their clear vision and the collaborative nature of this project.
Photography by Radley Muller Photography
Design by Deborah Todd Building Design Services
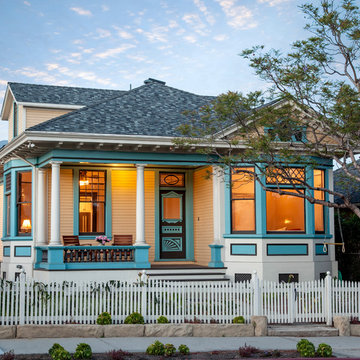
Photographer: Jim Bartsch
Architect: Thompson Naylor Architects
Design ideas for a mid-sized traditional two-storey yellow exterior in Santa Barbara with wood siding and a hip roof.
Design ideas for a mid-sized traditional two-storey yellow exterior in Santa Barbara with wood siding and a hip roof.
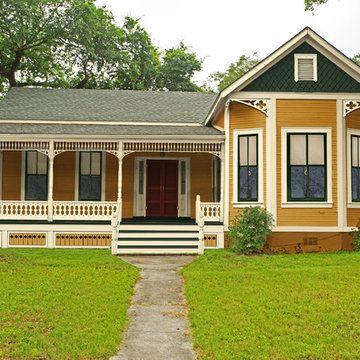
Here is that same home. All new features are in proportion to the architecture and correct for the period and style of the home. Bay windows replaced with original style to match others. Water table trim added, spandrels, brackets and a period porch skirt. These are the colors chosen by the homeowner.
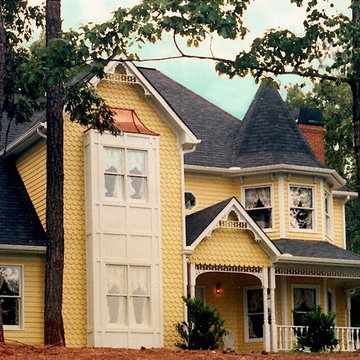
© Phillip Andrew Jessup
Mid-sized traditional two-storey yellow exterior in Atlanta with wood siding and a gable roof.
Mid-sized traditional two-storey yellow exterior in Atlanta with wood siding and a gable roof.
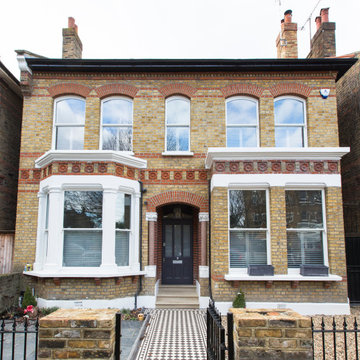
Victorian double fronted house
This is an example of a large traditional two-storey brick yellow house exterior in London with a gable roof, a tile roof and a grey roof.
This is an example of a large traditional two-storey brick yellow house exterior in London with a gable roof, a tile roof and a grey roof.
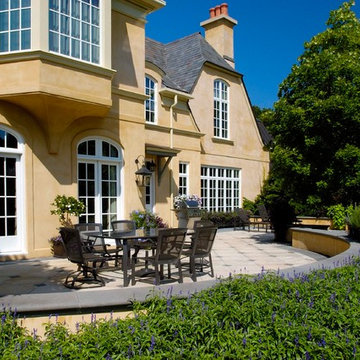
Linda Oyama Bryan
Design ideas for an expansive traditional three-storey adobe yellow house exterior in Chicago with a gable roof and a tile roof.
Design ideas for an expansive traditional three-storey adobe yellow house exterior in Chicago with a gable roof and a tile roof.
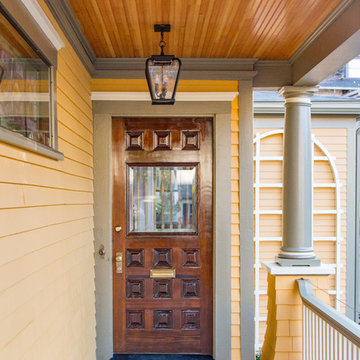
As seen on This Old House, photo by Eric Roth
Large traditional three-storey yellow exterior in Boston with wood siding and a gable roof.
Large traditional three-storey yellow exterior in Boston with wood siding and a gable roof.
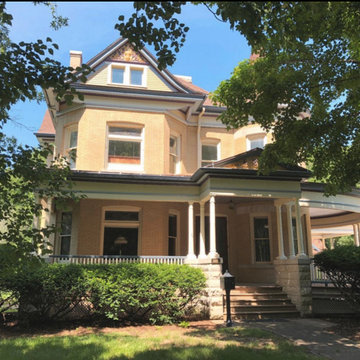
The entry is always narrow in the Victorian Style with the grandness on the veranda. the color scheme consists of seven colors, emphasizing every detail of this embellished home. Exterior Queen Anne Victorian, Fairfield, Iowa. Belltown Design. Photography by Corelee Dey and Sharon Schmidt.
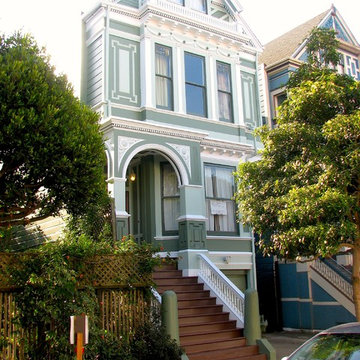
San Francisco Victorian / After
Design ideas for a large traditional three-storey yellow exterior in San Francisco with wood siding.
Design ideas for a large traditional three-storey yellow exterior in San Francisco with wood siding.
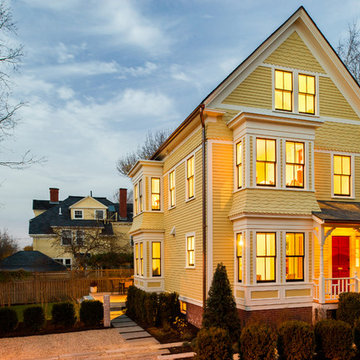
Marcus Gleysteen, Michael Casey, Michael Lee
Photo of a traditional three-storey yellow exterior in Boston with wood siding.
Photo of a traditional three-storey yellow exterior in Boston with wood siding.
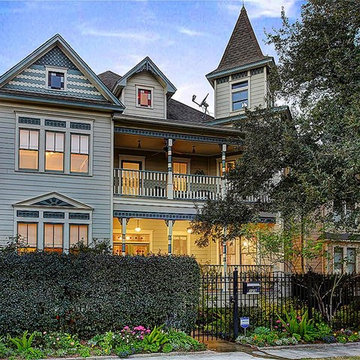
Inspiration for a large traditional two-storey yellow exterior in Houston with wood siding.
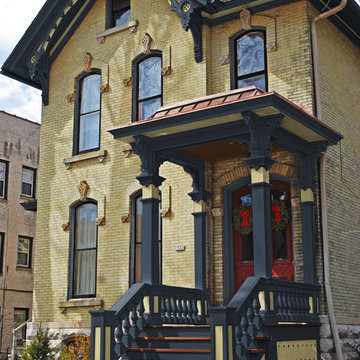
Here are some other similar color options. A dark bold color compliments the yellow brick and the features are conservatively accented. Most go overboard here and you need to know what you can and can't accent or it will look tacky.
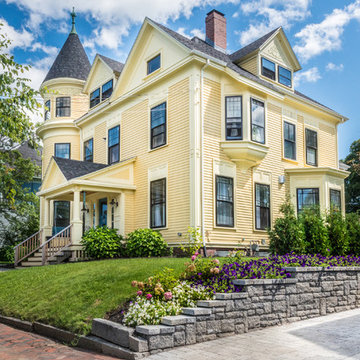
This is an example of a traditional three-storey yellow exterior in Boston with a gable roof.
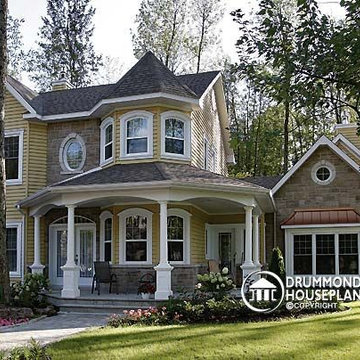
A COUNTRY FARMHOUSE COTTAGE WITH A VICTORIAN SPIRIT
House plan # 2896 by Drummond House Plans
PDF & Blueprints starting at: $979
This cottage distinguishes itself in American style by its exterior round gallery which beautifully encircles the front corner turret, thus tying the garage to the house.
The main level is appointed with a living room separated from the dining room by a two-sided fireplace, a generous kitchen and casual breakfast area, a half-bath and a home office in the turret. On the second level, no space is wasted. The master suite includes a walk-in closet and spa-style bathroom in the turret. Two additional bedrooms share a Jack-and-Jill bathroom and a laundry room is on this level for easy access from all of the bedrooms.
The lateral entry to the garage includes an architectural window detail which contributes greatly to the curb appeal of this model.
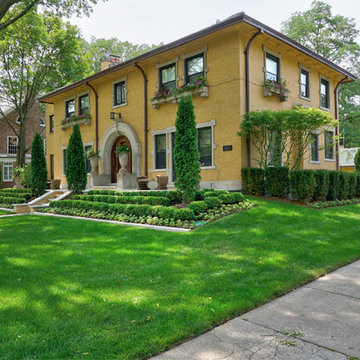
--Historic / National Landmark
--House designed by prominent architect Frederick R. Schock, 1924
--Grounds designed and constructed by: Arrow. Land + Structures in Spring/Summer of 2017
--Photography: Marco Romani, RLA State Licensed Landscape Architect
Victorian Yellow Exterior Design Ideas
1
