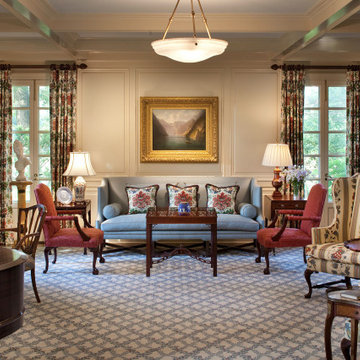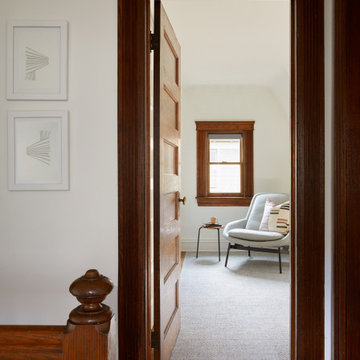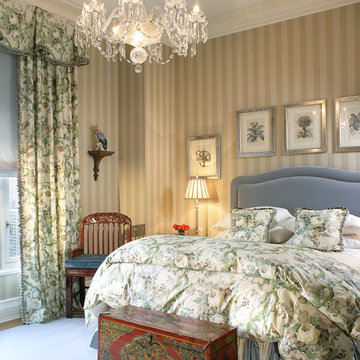5,557 Beige Victorian Home Design Photos

A view from the dinning room through to the formal lounge
Traditional open concept living room in Sydney with white walls, dark hardwood floors, a stone fireplace surround and black floor.
Traditional open concept living room in Sydney with white walls, dark hardwood floors, a stone fireplace surround and black floor.
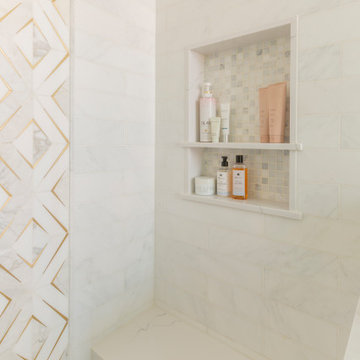
The perfect girly master bathroom, custom cabinetry in black with two gold antique mirrors, a longer one that hangs over the makeup vanity area. The cabinetry has a linen tower and we worked around the beautiful stain glass window that sits at one end of the bathroom. The floor has hexagon marble tile and the shower is complete with a shower bench, niche and gorgeous metal gold inlay mosaic tile on the feature wall.

This lovely Victorian house in Battersea was tired and dated before we opened it up and reconfigured the layout. We added a full width extension with Crittal doors to create an open plan kitchen/diner/play area for the family, and added a handsome deVOL shaker kitchen.
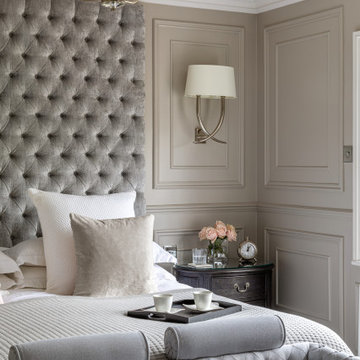
Design ideas for a large traditional master bedroom in Essex with grey walls, carpet, no fireplace, grey floor and panelled walls.
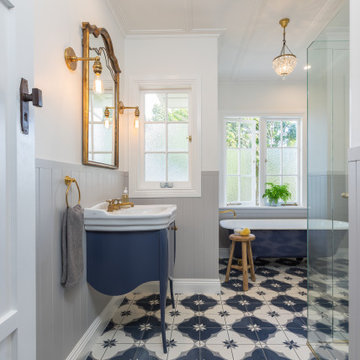
A classical pretty blue, grey and white bathroom designed for two young children.
This is an example of a mid-sized traditional bathroom in Auckland with a claw-foot tub, a curbless shower, gray tile, subway tile, grey walls, cement tiles, blue floor, a hinged shower door, white benchtops, blue cabinets, a console sink and flat-panel cabinets.
This is an example of a mid-sized traditional bathroom in Auckland with a claw-foot tub, a curbless shower, gray tile, subway tile, grey walls, cement tiles, blue floor, a hinged shower door, white benchtops, blue cabinets, a console sink and flat-panel cabinets.
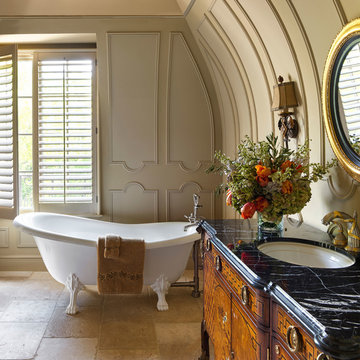
Design ideas for a traditional master bathroom in Minneapolis with medium wood cabinets, a claw-foot tub, beige walls, an undermount sink, marble benchtops, beige floor, black benchtops and flat-panel cabinets.
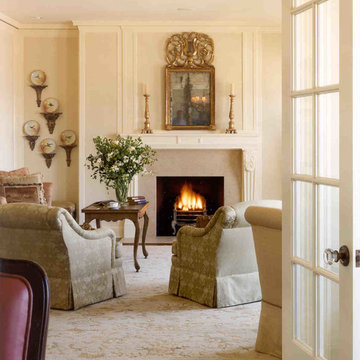
Design ideas for a mid-sized traditional formal enclosed living room in San Francisco with beige walls, medium hardwood floors, a standard fireplace, a stone fireplace surround and no tv.
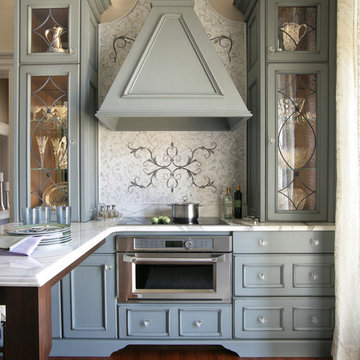
Peter Rymwid Architectural Photography
Small traditional u-shaped eat-in kitchen in New York with a drop-in sink, stainless steel appliances, medium hardwood floors, with island, recessed-panel cabinets, marble benchtops, white splashback, marble splashback and grey cabinets.
Small traditional u-shaped eat-in kitchen in New York with a drop-in sink, stainless steel appliances, medium hardwood floors, with island, recessed-panel cabinets, marble benchtops, white splashback, marble splashback and grey cabinets.
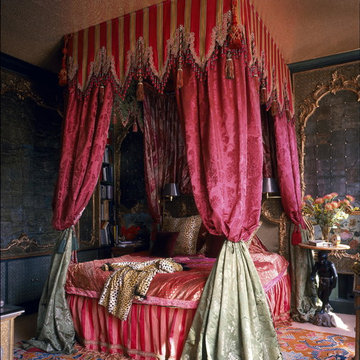
Photo of a mid-sized traditional master bedroom in Paris with multi-coloured walls and no fireplace.
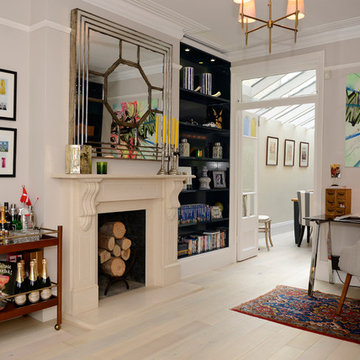
Photo of a traditional study room in London with white walls, light hardwood floors, a standard fireplace, a plaster fireplace surround, a freestanding desk and beige floor.
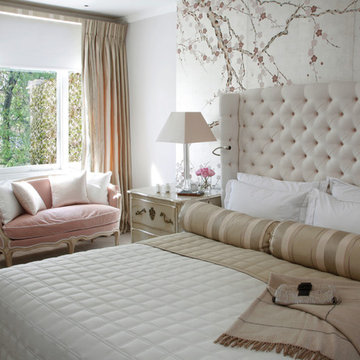
Alison Hammond
This is an example of a traditional bedroom in Dorset with white walls and carpet.
This is an example of a traditional bedroom in Dorset with white walls and carpet.
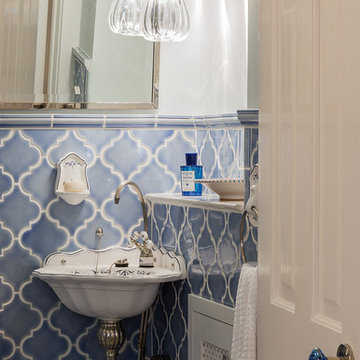
Design ideas for a small traditional powder room in Boston with blue tile, ceramic tile, white walls and a wall-mount sink.
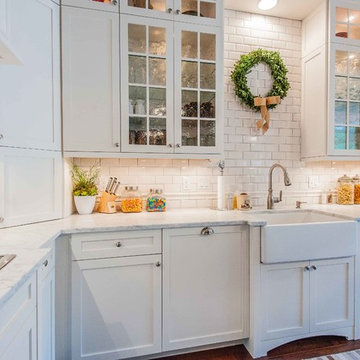
Marcie Fry
Traditional kitchen in Orlando with a farmhouse sink, white cabinets, white splashback, subway tile splashback and shaker cabinets.
Traditional kitchen in Orlando with a farmhouse sink, white cabinets, white splashback, subway tile splashback and shaker cabinets.
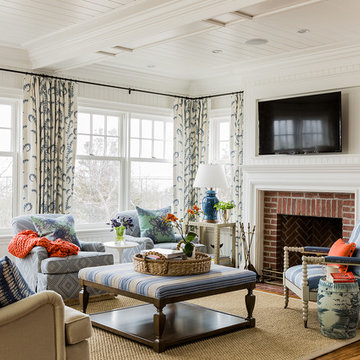
This ocean-front shingled Gambrel style house is home to a young family with little kids who lead an active, outdoor lifestyle. My goal was to create a bespoke, colorful and eclectic interior that looked sophisticated and fresh, but that was tough enough to withstand salt, sand and wet kids galore. The palette of coral and blue is an obvious choice, but we tried to translate it into a less expected, slightly updated way, hence the front door! Liberal use of indoor-outdoor fabrics created a seamless appearance while preserving the utility needed for this full time seaside residence.
photo: Michael J Lee Photography
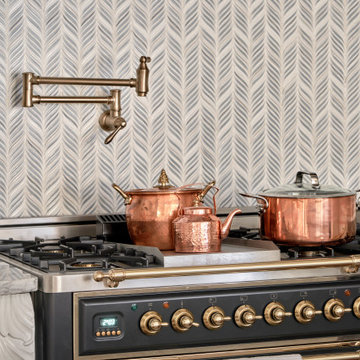
The ILVE Majestic dual fuel range with brass trim gives the kitchen a vintage element while still offering practical application. A smattering of copper pots adds a rustic design touch, while the intricate tile from Soho Studio provides a unique and eye-catching backsplash. Image: Nick McGinn

This is an example of a large traditional master bathroom in Nashville with furniture-like cabinets, dark wood cabinets, a freestanding tub, an open shower, green tile, ceramic tile, white walls, marble floors, an undermount sink, engineered quartz benchtops, green floor, white benchtops, a niche, a double vanity and a built-in vanity.
5,557 Beige Victorian Home Design Photos
1



















