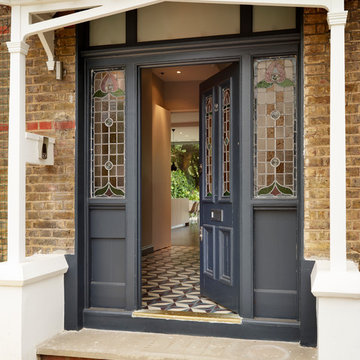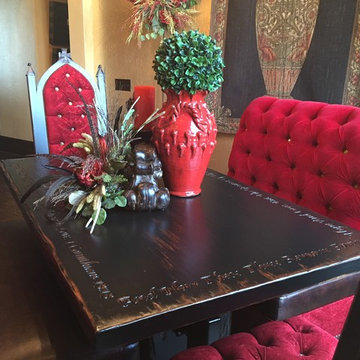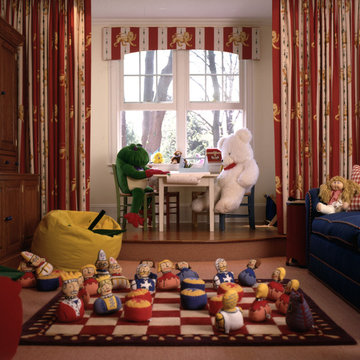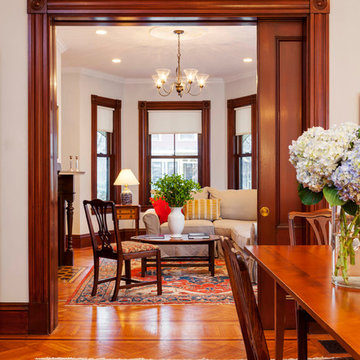814 Red Victorian Home Design Photos
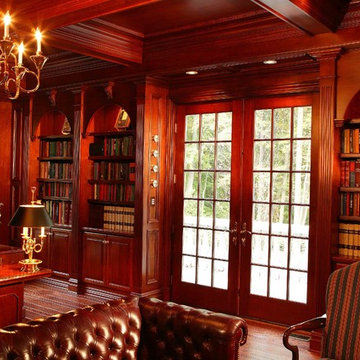
The commission consisted of the design of a new English Manor House on a secluded 24 acre plot of
land. The property included water features, rolling grass areas at the front and a steep section of woods
at the rear. The project required the procurement of permits from the New Jersey Department of
Environmental Conservation and a variance from the Mendham Zoning Board of Appeals.
The stately Colonial Manor is entirely clad in Pennsylvania stone, has slate roofs, copper gutters and
leaders, and lavish interior finishes. It comprises six Bedroom Suites, each with its own Bathroom, plus
an apartment over the garages, and eight garage bays. The house was designed with energy efficiency
in mind, and incorporates the highest R-value insulation throughout, low-E, argon-filled insulating
windows and patio doors, a geothermal HVAC system, and energy-efficient appliances.
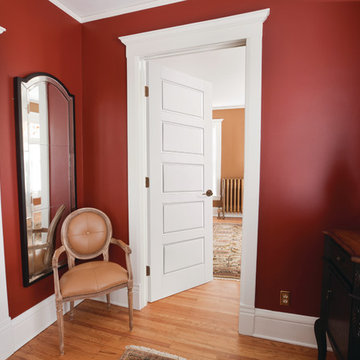
HomeStory Orange County
This is an example of a small traditional bedroom in Chicago.
This is an example of a small traditional bedroom in Chicago.
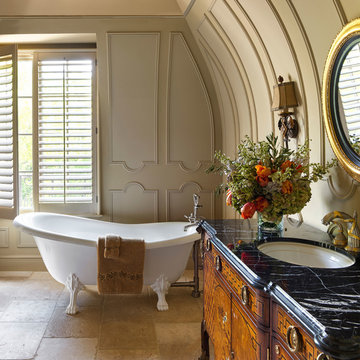
Design ideas for a traditional master bathroom in Minneapolis with medium wood cabinets, a claw-foot tub, beige walls, an undermount sink, marble benchtops, beige floor, black benchtops and flat-panel cabinets.
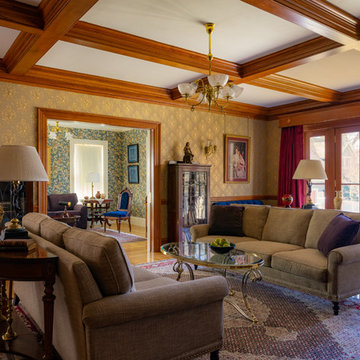
Photo of a traditional living room in Boston with multi-coloured walls, medium hardwood floors and brown floor.
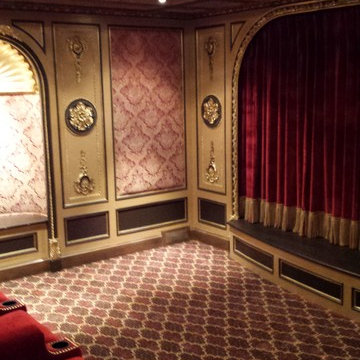
Plaster dome done in metallic paint and gold leaf
Design ideas for a large traditional enclosed home theatre in New York with multi-coloured walls and carpet.
Design ideas for a large traditional enclosed home theatre in New York with multi-coloured walls and carpet.
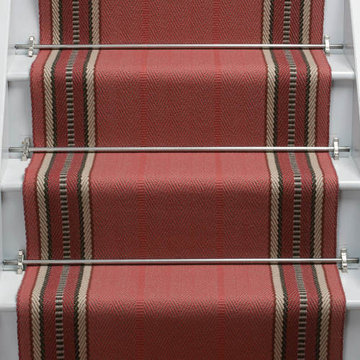
Roger Oates Hampton Terracotta stair runner carpet fitted to white painted staircase with Brushed Nickel stair rods
Design ideas for a mid-sized traditional home design in London.
Design ideas for a mid-sized traditional home design in London.
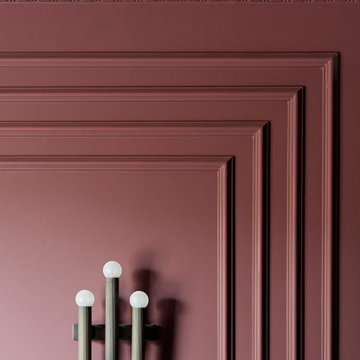
Living room painted in Farrow + Ball Brinjal. Custom wall paneling detail and original Victorian crown molding.
This is an example of a traditional living room in London with red walls and panelled walls.
This is an example of a traditional living room in London with red walls and panelled walls.
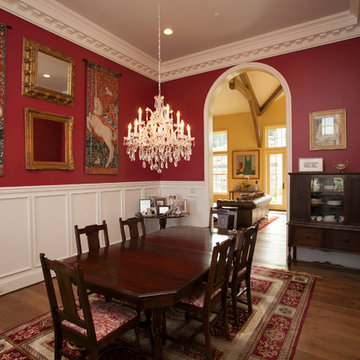
Whitney Lyons Photography
Design ideas for a large traditional separate dining room in Portland with red walls, medium hardwood floors and no fireplace.
Design ideas for a large traditional separate dining room in Portland with red walls, medium hardwood floors and no fireplace.
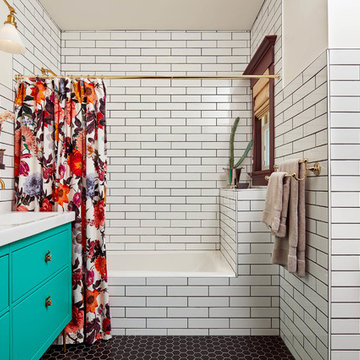
Abraham Paulin Photography
This is an example of a traditional bathroom in San Francisco with blue cabinets, a drop-in tub, a shower/bathtub combo, white tile, subway tile, white walls, an integrated sink, black floor, a shower curtain and flat-panel cabinets.
This is an example of a traditional bathroom in San Francisco with blue cabinets, a drop-in tub, a shower/bathtub combo, white tile, subway tile, white walls, an integrated sink, black floor, a shower curtain and flat-panel cabinets.
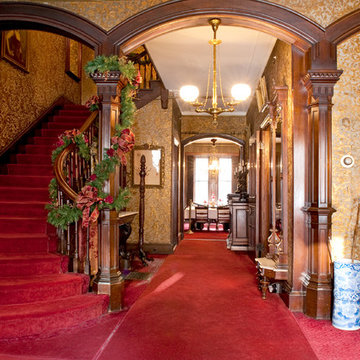
Mary Prince Photography © 2012 Houzz, Gibson House Museum
This is an example of a traditional foyer in Boston with carpet.
This is an example of a traditional foyer in Boston with carpet.
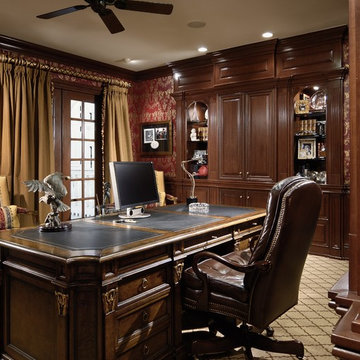
This home office features wainscoting, chair rail, and crown by Banner's Cabinets. The display/storage unit has fluted and paneled pilasters, a soft eyebrow arch with frame bead at the open display sections, and a linear molding applied to the door frames of the doors in the center section. The upper paneled header and lower display section are separated by a piece of crown molding. The upper crown continues around the room, and the chair rail serves as a counter edge profile at the cabinets for a totally integrated look.
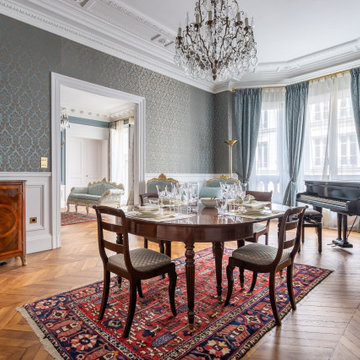
Salle à manger avec table mise
Large traditional separate dining room in Paris with blue walls, medium hardwood floors, a standard fireplace, brown floor and exposed beam.
Large traditional separate dining room in Paris with blue walls, medium hardwood floors, a standard fireplace, brown floor and exposed beam.
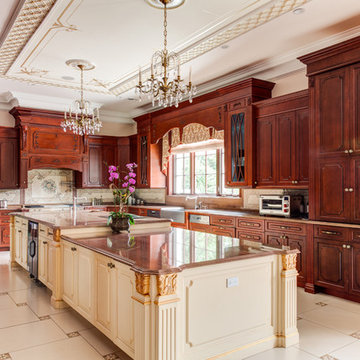
Custom two-tone traditional kitchen designed and fabricated by Teoria Interiors for a beautiful Kings Point residence.
Photography by Chris Veith
Inspiration for an expansive traditional u-shaped separate kitchen in New York with a farmhouse sink, raised-panel cabinets, dark wood cabinets, granite benchtops, beige splashback, ceramic splashback, panelled appliances, ceramic floors, multiple islands, beige floor and brown benchtop.
Inspiration for an expansive traditional u-shaped separate kitchen in New York with a farmhouse sink, raised-panel cabinets, dark wood cabinets, granite benchtops, beige splashback, ceramic splashback, panelled appliances, ceramic floors, multiple islands, beige floor and brown benchtop.
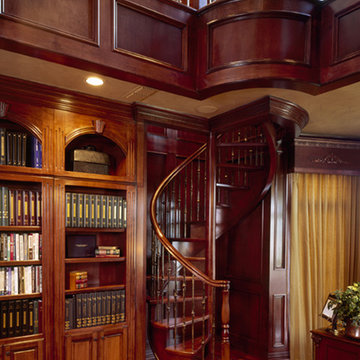
This magnificent European style estate located in Mira Vista Country Club has a beautiful panoramic view of a private lake. The exterior features sandstone walls and columns with stucco and cast stone accents, a beautiful swimming pool overlooking the lake, and an outdoor living area and kitchen for entertaining. The interior features a grand foyer with an elegant stairway with limestone steps, columns and flooring. The gourmet kitchen includes a stone oven enclosure with 48” Viking chef’s oven. This home is handsomely detailed with custom woodwork, two story library with wooden spiral staircase, and an elegant master bedroom and bath.
The home was design by Fred Parker, and building designer Richard Berry of the Fred Parker design Group. The intricate woodwork and other details were designed by Ron Parker AIBD Building Designer and Construction Manager.
Photos By: Bryce Moore-Rocket Boy Photos
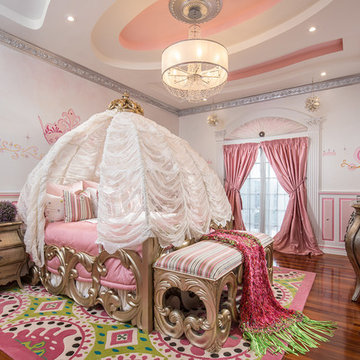
Large traditional kids' bedroom in Other with multi-coloured walls, brown floor and dark hardwood floors for kids 4-10 years old and girls.
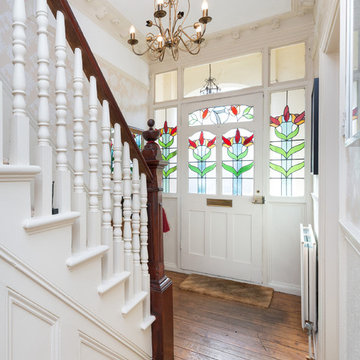
Ewelina Kabala Photography
Small traditional foyer in London with white walls, medium hardwood floors, a single front door and a white front door.
Small traditional foyer in London with white walls, medium hardwood floors, a single front door and a white front door.
814 Red Victorian Home Design Photos
1



















