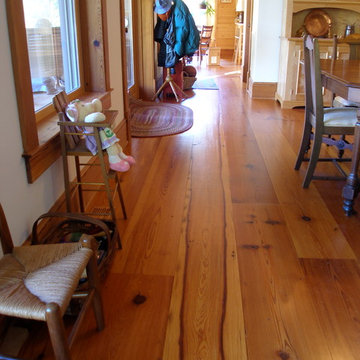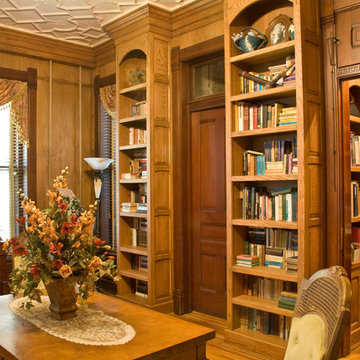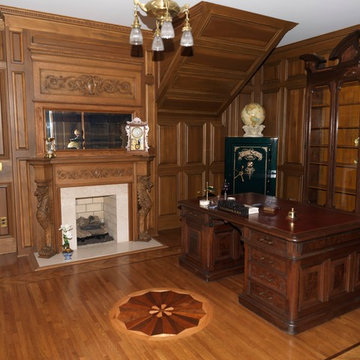812 Victorian Home Design Photos
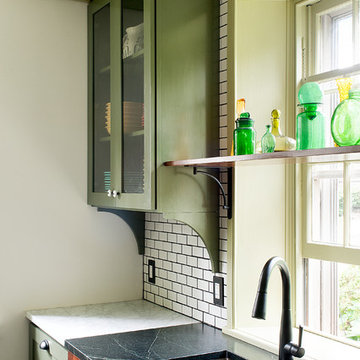
This is an example of a mid-sized traditional u-shaped kitchen in Philadelphia with an undermount sink, recessed-panel cabinets, medium wood cabinets, white splashback, stainless steel appliances, with island, soapstone benchtops, subway tile splashback, ceramic floors and grey floor.
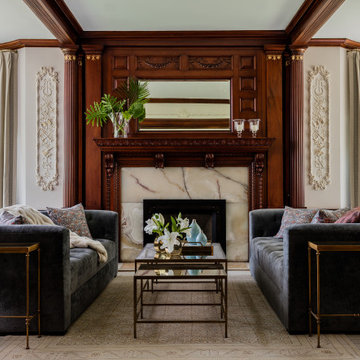
LeBlanc Design
Michael J. Lee Photography
Inspiration for a traditional living room in Boston.
Inspiration for a traditional living room in Boston.
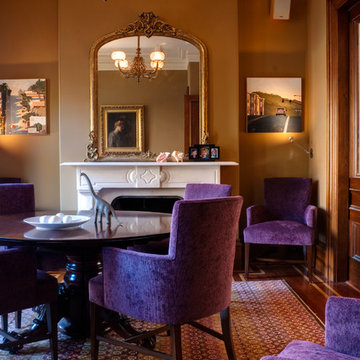
Dave Henderson
Design ideas for a mid-sized traditional separate dining room in Boston with brown walls, carpet, a standard fireplace and a wood fireplace surround.
Design ideas for a mid-sized traditional separate dining room in Boston with brown walls, carpet, a standard fireplace and a wood fireplace surround.
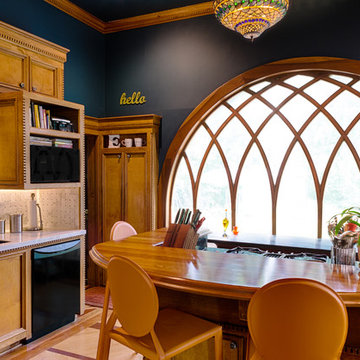
Doug Sturgess Photography taken in the West End Atlanta,
Barbara English Interior Design,
Cool Chairz - orange contemporary bar stools,
Granite Transformations - recycled milk glass counter tops,
The Tile Shop - backsplash,
Craft-Art - wood countertop,
IKEA - picture light and under cabinet lighting,
Home Depot - flower pot & faucet,
Paris on Ponce - "hello" sign
cabinets, windows and floors all custom and original to the house
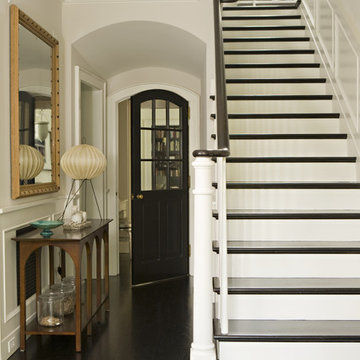
Karyn Millet Photography
Design ideas for a traditional entry hall in Los Angeles with dark hardwood floors and black floor.
Design ideas for a traditional entry hall in Los Angeles with dark hardwood floors and black floor.
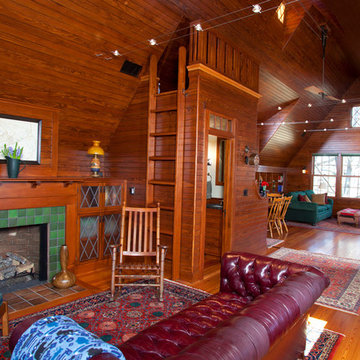
Photo by Randy O'Rourke
www.rorphotos.com
Design ideas for a large traditional living room in Boston with a tile fireplace surround, medium hardwood floors and a standard fireplace.
Design ideas for a large traditional living room in Boston with a tile fireplace surround, medium hardwood floors and a standard fireplace.
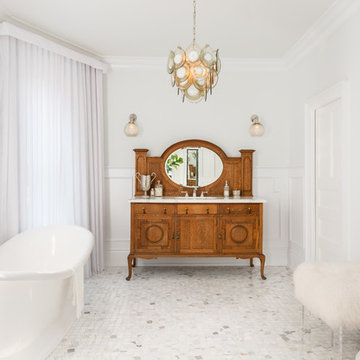
Brandon Barre & Gillian Jackson
This is an example of a mid-sized traditional master bathroom in Toronto with marble benchtops, a freestanding tub, white walls, medium wood cabinets, marble floors, white floor and recessed-panel cabinets.
This is an example of a mid-sized traditional master bathroom in Toronto with marble benchtops, a freestanding tub, white walls, medium wood cabinets, marble floors, white floor and recessed-panel cabinets.
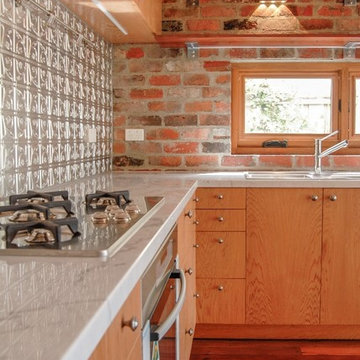
Simon Black
Photo of a small traditional l-shaped eat-in kitchen in Melbourne with a double-bowl sink, flat-panel cabinets, light wood cabinets, marble benchtops, metallic splashback, metal splashback, stainless steel appliances, dark hardwood floors, no island, brown floor and white benchtop.
Photo of a small traditional l-shaped eat-in kitchen in Melbourne with a double-bowl sink, flat-panel cabinets, light wood cabinets, marble benchtops, metallic splashback, metal splashback, stainless steel appliances, dark hardwood floors, no island, brown floor and white benchtop.
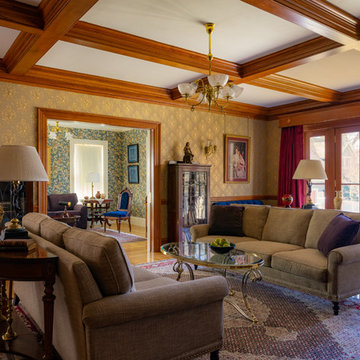
Photo of a traditional living room in Boston with multi-coloured walls, medium hardwood floors and brown floor.
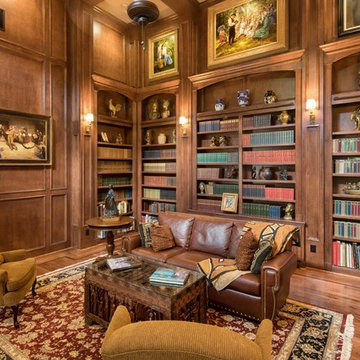
Inspiration for a traditional enclosed living room in Houston with a library, brown walls, dark hardwood floors, no tv and brown floor.
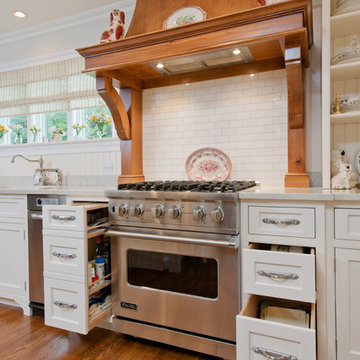
Our kitchen designer turned the homeowner's idea for for a custom range hood into a sketch that she gave the cabinet maker. Tedd Wood Fine Cabinetry crafted the custom piece in distressed pine, creating a focal point for the room. The range hood and open shelving are finished in cider stain with brown classic glaze.
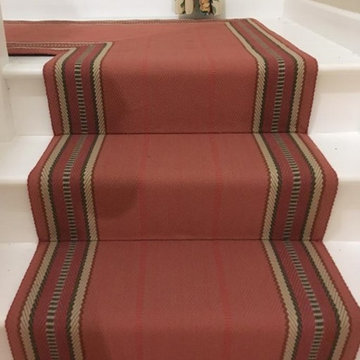
Roger Oates Hampton Madder stair runner carpet fitted to white painted staircase in Kew, London with mitred landing
Photo of a mid-sized traditional home design in London.
Photo of a mid-sized traditional home design in London.
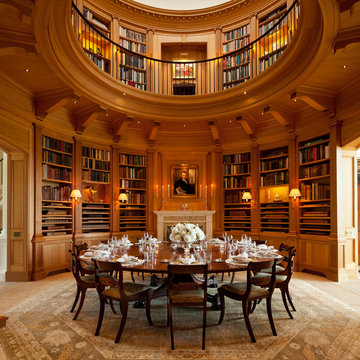
Photography by Gordon Beall
Design ideas for a traditional separate dining room in Other with brown walls, a standard fireplace, a stone fireplace surround and beige floor.
Design ideas for a traditional separate dining room in Other with brown walls, a standard fireplace, a stone fireplace surround and beige floor.
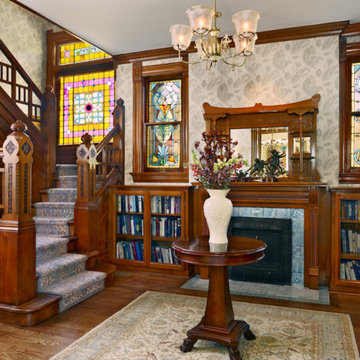
Using an 1890's black and white photograph as a reference, this Queen Anne Victorian underwent a full restoration. On the edge of the Montclair neighborhood, this home exudes classic "Painted Lady" appeal on the exterior with an interior filled with both traditional detailing and modern conveniences. The restoration includes a new main floor guest suite, a renovated master suite, private elevator, and an elegant kitchen with hearth room.
Builder: Blackstock Construction
Photograph: Ron Ruscio Photography
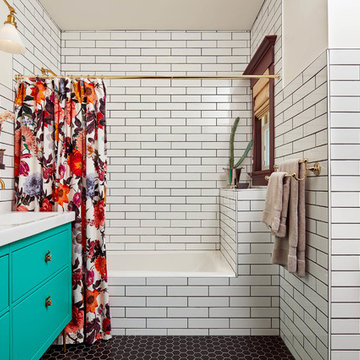
Abraham Paulin Photography
This is an example of a traditional bathroom in San Francisco with blue cabinets, a drop-in tub, a shower/bathtub combo, white tile, subway tile, white walls, an integrated sink, black floor, a shower curtain and flat-panel cabinets.
This is an example of a traditional bathroom in San Francisco with blue cabinets, a drop-in tub, a shower/bathtub combo, white tile, subway tile, white walls, an integrated sink, black floor, a shower curtain and flat-panel cabinets.
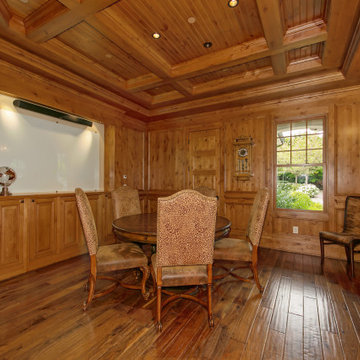
This is an example of a large traditional study room in Seattle with medium hardwood floors, a standard fireplace, a stone fireplace surround, a freestanding desk, wood and wood walls.
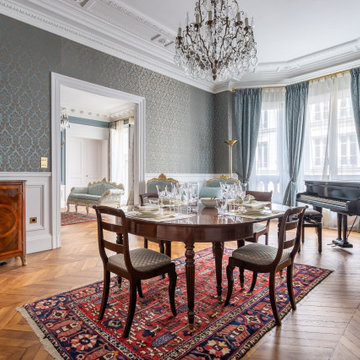
Salle à manger avec table mise
Large traditional separate dining room in Paris with blue walls, medium hardwood floors, a standard fireplace, brown floor and exposed beam.
Large traditional separate dining room in Paris with blue walls, medium hardwood floors, a standard fireplace, brown floor and exposed beam.
812 Victorian Home Design Photos
1



















