79,483 Victorian Home Design Photos

Joinery by Luxe Projects London — joinery colour is Slaked Lime Deep #150 by Little Greene
Inspiration for a small traditional laundry cupboard in London with recessed-panel cabinets, beige cabinets, beige walls, dark hardwood floors, a stacked washer and dryer and brown floor.
Inspiration for a small traditional laundry cupboard in London with recessed-panel cabinets, beige cabinets, beige walls, dark hardwood floors, a stacked washer and dryer and brown floor.
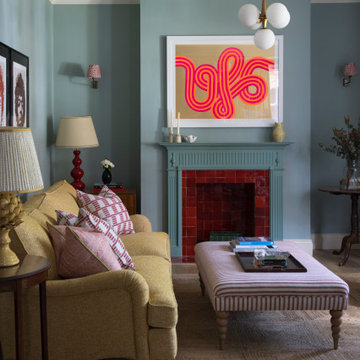
This is an example of a large traditional formal enclosed living room in London with blue walls, light hardwood floors, a standard fireplace and a wood fireplace surround.

Mid-sized traditional l-shaped separate kitchen in London with a farmhouse sink, flat-panel cabinets, blue cabinets, quartzite benchtops, white splashback, black appliances, light hardwood floors, no island and yellow benchtop.
Find the right local pro for your project
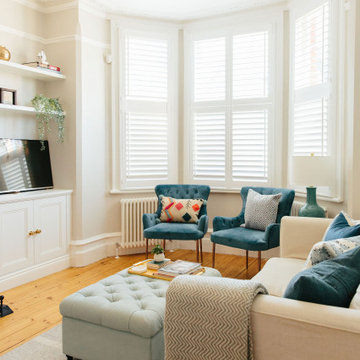
Photo of a mid-sized traditional formal open concept living room in Hertfordshire with multi-coloured walls, medium hardwood floors, a standard fireplace and a built-in media wall.
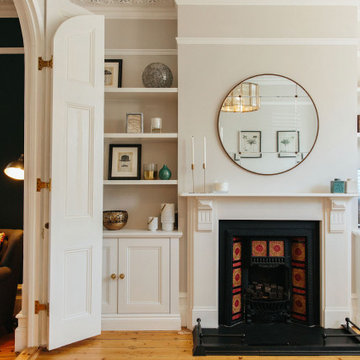
Mid-sized traditional formal open concept living room in Hertfordshire with multi-coloured walls, medium hardwood floors, a standard fireplace and a built-in media wall.

The front staircase of this historic Second Empire Victorian home was beautifully detailed but dark and in need of restoration. It gained lots of light and became a focal point when we removed the walls that formerly enclosed the living spaces. Adding a small window brought even more light. We meticulously restored the balusters, newel posts, curved plaster, and trim. It took finesse to integrate the existing stair with newly leveled floor, raised ceiling, and changes to adjoining walls. The copper color accent wall really brings out the elegant line of this staircase.
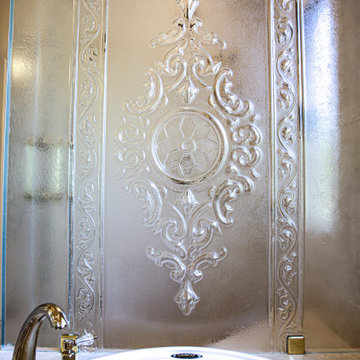
With a touch of glamour and a nod to historical European design, this stunning master bathroom remodel is the culmination of years of dreaming for this client who had meticulously researched and planned nearly every design detail she wanted to incorporate. Each element has a significance behind it and underscores the passion our client has for the Classicism period of design and we were honored to bring her vision to life.
From the crown molding and fluted pilasters, to the Schonbek chandelier and sconces with Swarovski crystals, and subtle “aging in place” details that the untrained eye would never know were there, every inch of this beautiful space was designed with careful thought and love.
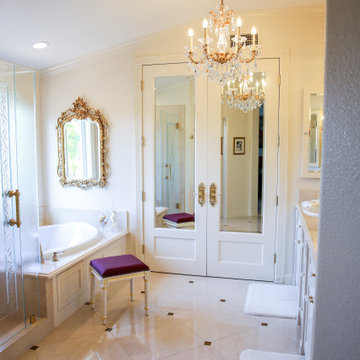
With a touch of glamour and a nod to historical European design, this stunning master bathroom remodel is the culmination of years of dreaming for this client who had meticulously researched and planned nearly every design detail she wanted to incorporate. Each element has a significance behind it and underscores the passion our client has for the Classicism period of design and we were honored to bring her vision to life.
From the crown molding and fluted pilasters, to the Schonbek chandelier and sconces with Swarovski crystals, and subtle “aging in place” details that the untrained eye would never know were there, every inch of this beautiful space was designed with careful thought and love.
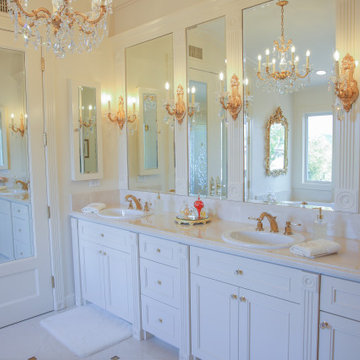
With a touch of glamour and a nod to historical European design, this stunning master bathroom remodel is the culmination of years of dreaming for this client who had meticulously researched and planned nearly every design detail she wanted to incorporate. Each element has a significance behind it and underscores the passion our client has for the Classicism period of design and we were honored to bring her vision to life.
From the crown molding and fluted pilasters, to the Schonbek chandelier and sconces with Swarovski crystals, and subtle “aging in place” details that the untrained eye would never know were there, every inch of this beautiful space was designed with careful thought and love.
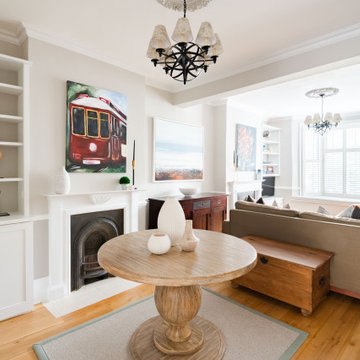
Design ideas for a mid-sized traditional open concept living room in London with grey walls, light hardwood floors, a standard fireplace, a tile fireplace surround, a wall-mounted tv and brown floor.
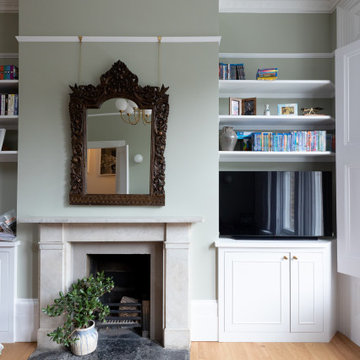
Soft green walls of the family living room add a calming, fresh feeling to the space, complimenting the white woodwork and stone fireplace mantle. The timber floor and rich traditional Victorian rug add warmth to the room, added to by the antique mirror above the fireplace. Renovation by Absolute Project Management
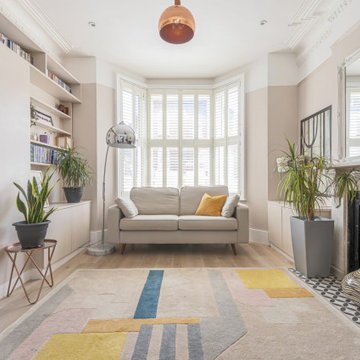
Photo of a mid-sized traditional formal enclosed living room in London with beige walls, light hardwood floors, a standard fireplace, a stone fireplace surround, no tv and beige floor.
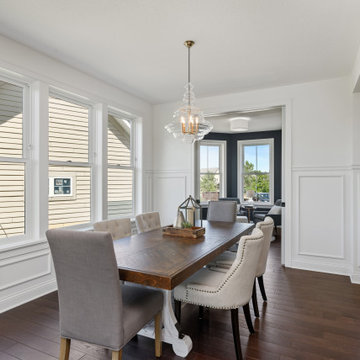
This is an example of a mid-sized traditional open plan dining in Minneapolis with beige walls, light hardwood floors, a standard fireplace, a tile fireplace surround and brown floor.
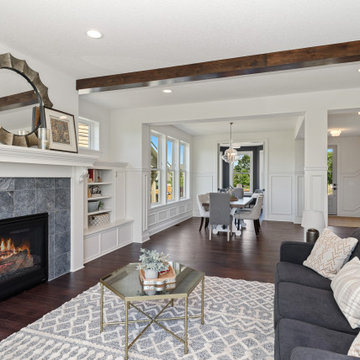
Large traditional open concept living room in Minneapolis with beige walls, light hardwood floors, a standard fireplace, a tile fireplace surround, brown floor and exposed beam.
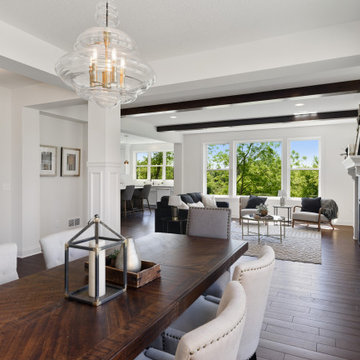
Design ideas for a mid-sized traditional open plan dining in Minneapolis with beige walls, light hardwood floors, a standard fireplace, a tile fireplace surround and brown floor.
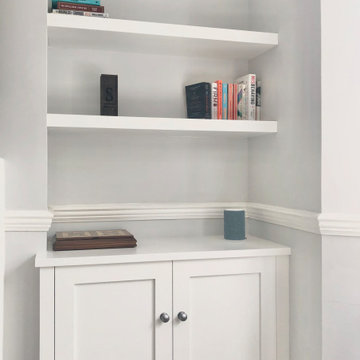
Twin alcove cupboards installed each side of the fireplace in the lounge of a Victorian conversion property in south west London. Each cupboard has recessed panel doors - a modern take on a traditional style - made from EU approved quality, water resistant MDF. Using the latest technology in Computer Aided Manufacturing (CAM) from our associates @Jali, automated spraying techniques and eco friendly paints, this fitted furniture is made to measure and built to last.
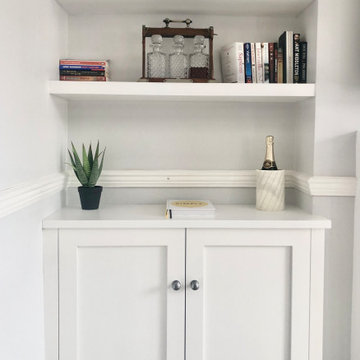
Twin alcove cupboards installed each side of the fireplace in the lounge of a Victorian conversion property in south west London. Each cupboard has recessed panel doors - a modern take on a traditional style - made from EU approved quality, water resistant MDF. Using the latest technology in Computer Aided Manufacturing (CAM) from our associates @Jali, automated spraying techniques and eco friendly paints, this fitted furniture is made to measure and built to last.
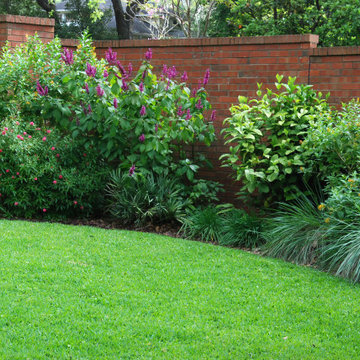
This almost one-acre property hosts an historic Victorian home. The landscape design included an eight-foot-tall brick wall which required a variance, a retaining wall, new brick paving, a water feature, containers, and landscaping throughout the property. A wide variety of sun and shade loving plants and containers were used to create Victorian-style gardens. A flowering shrub border at the wall provides year-round bloom color.
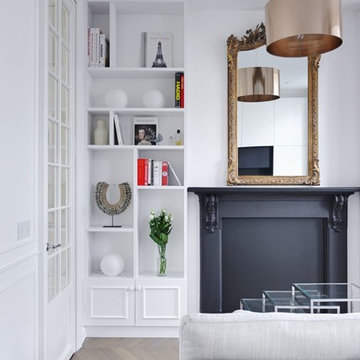
Notting Hill is one of the most charming and stylish districts in London. This apartment is situated at Hereford Road, on a 19th century building, where Guglielmo Marconi (the pioneer of wireless communication) lived for a year; now the home of my clients, a french couple.
The owners desire was to celebrate the building's past while also reflecting their own french aesthetic, so we recreated victorian moldings, cornices and rosettes. We also found an iron fireplace, inspired by the 19th century era, which we placed in the living room, to bring that cozy feeling without loosing the minimalistic vibe. We installed customized cement tiles in the bathroom and the Burlington London sanitaires, combining both french and british aesthetic.
We decided to mix the traditional style with modern white bespoke furniture. All the apartment is in bright colors, with the exception of a few details, such as the fireplace and the kitchen splash back: bold accents to compose together with the neutral colors of the space.
We have found the best layout for this small space by creating light transition between the pieces. First axis runs from the entrance door to the kitchen window, while the second leads from the window in the living area to the window in the bedroom. Thanks to this alignment, the spatial arrangement is much brighter and vaster, while natural light comes to every room in the apartment at any time of the day.
Ola Jachymiak Studio
79,483 Victorian Home Design Photos
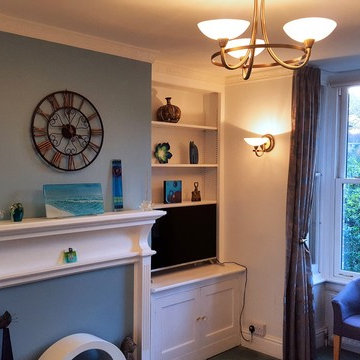
Photo of a mid-sized traditional enclosed living room in Surrey with carpet and green floor.
72


















